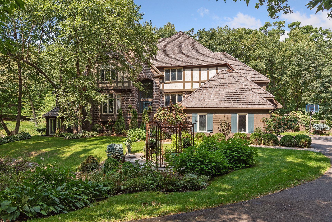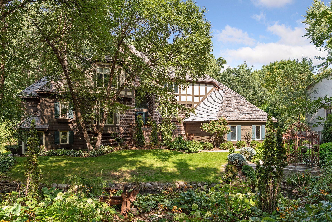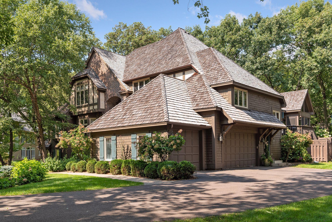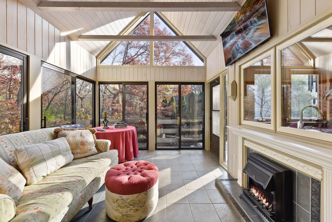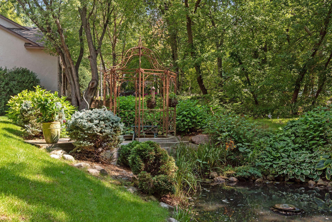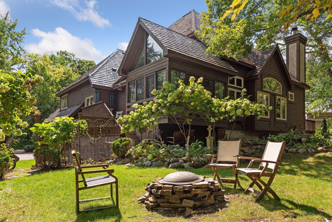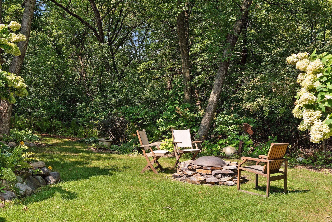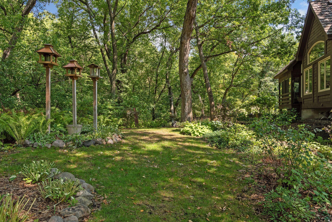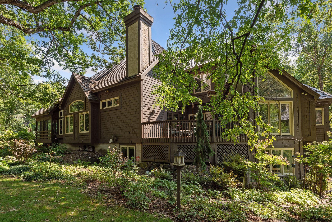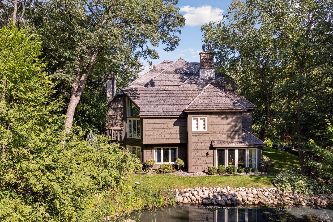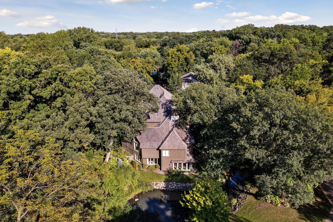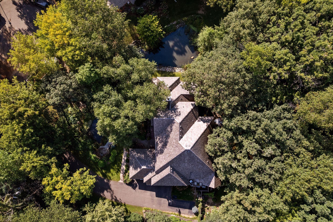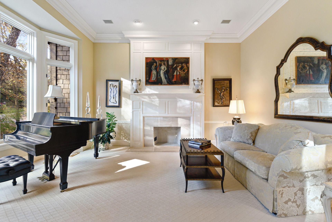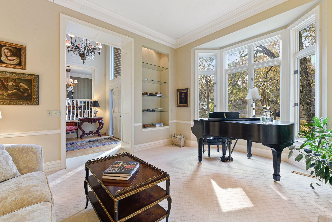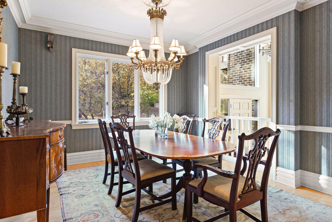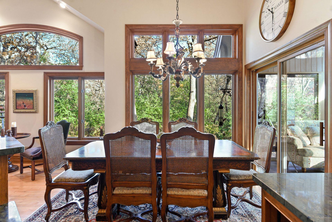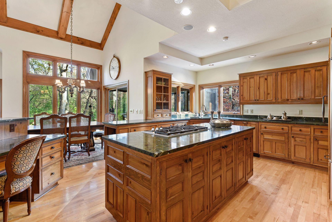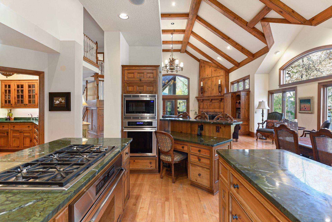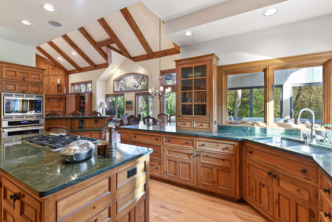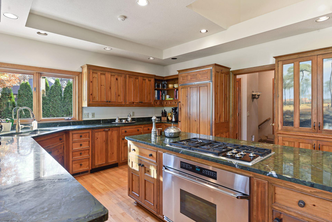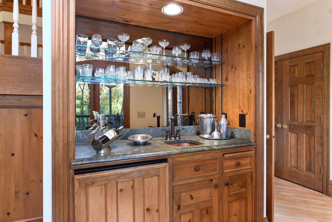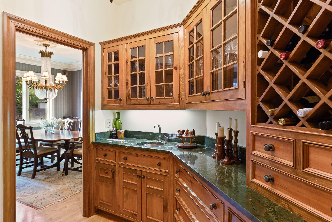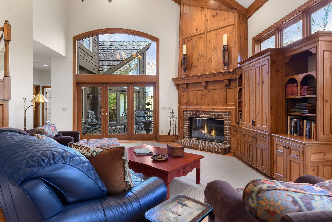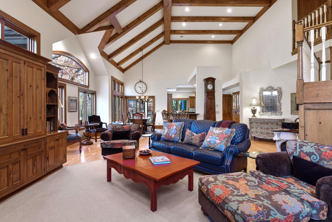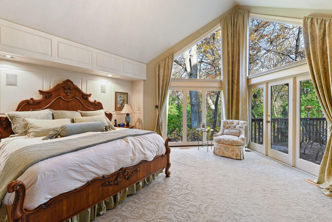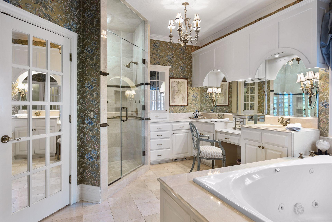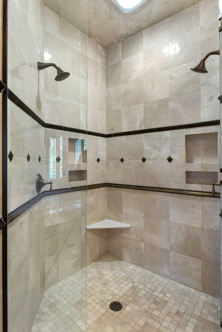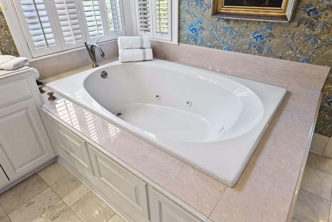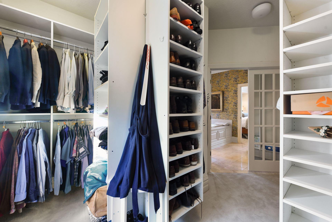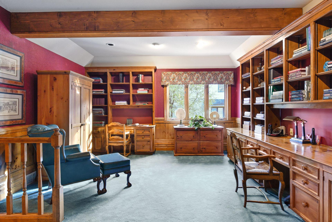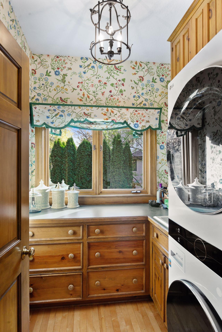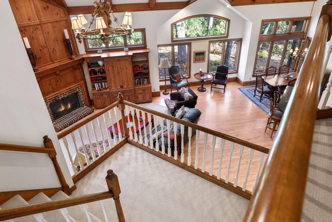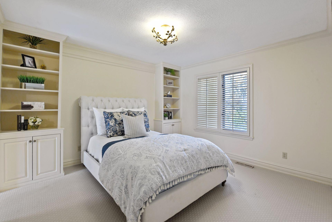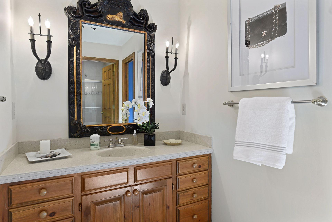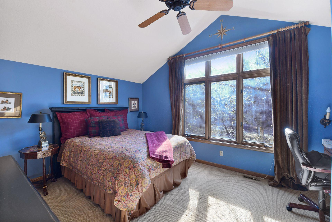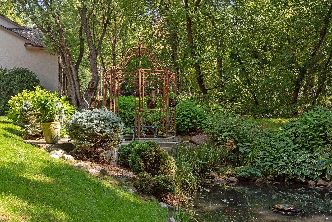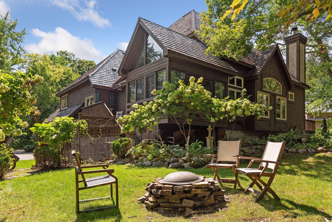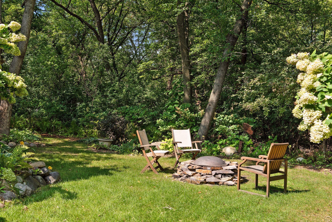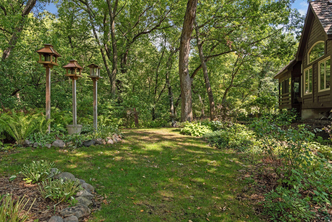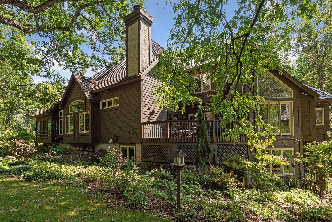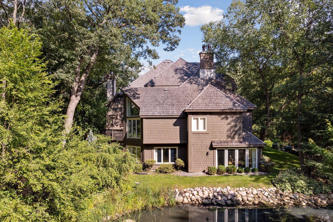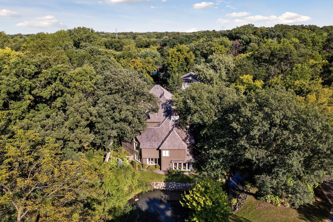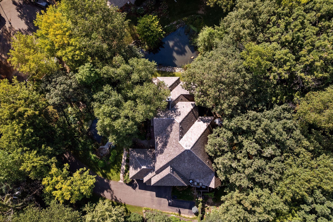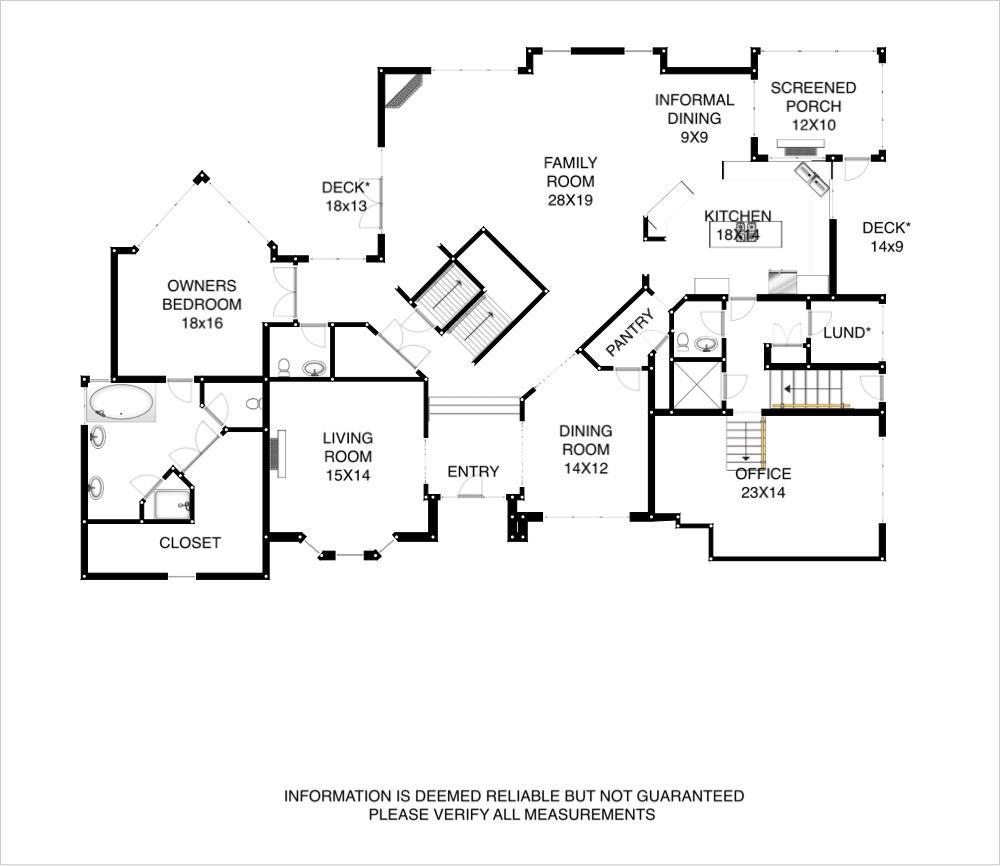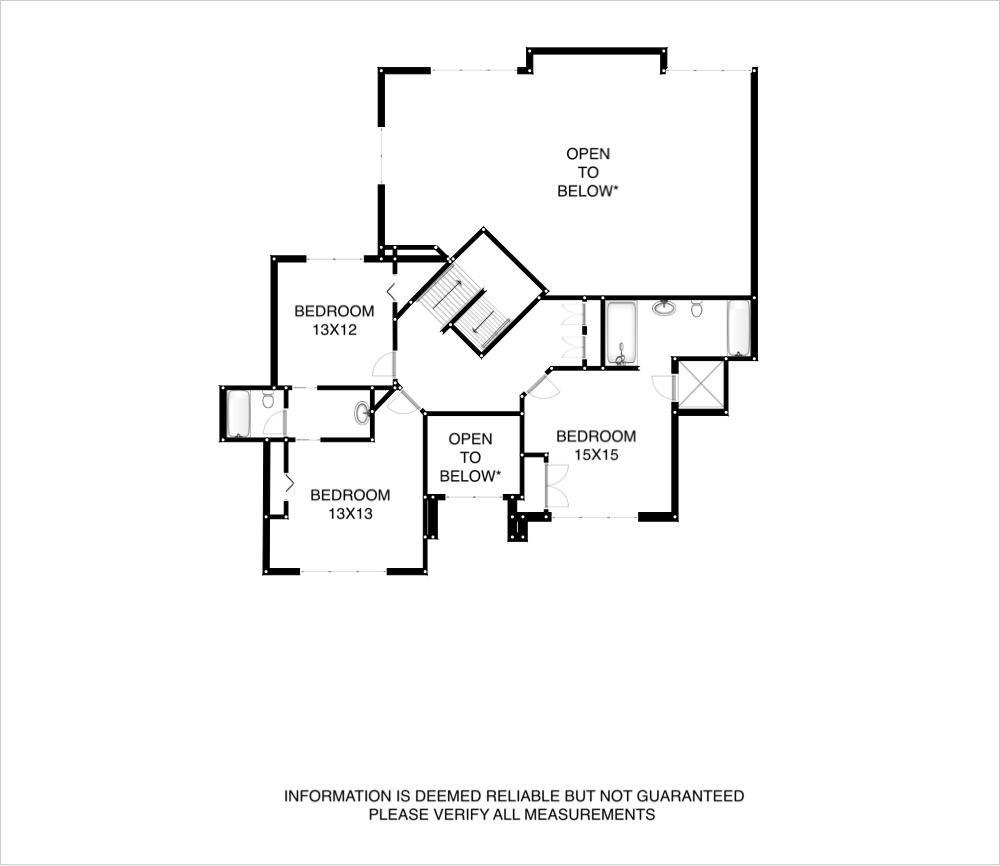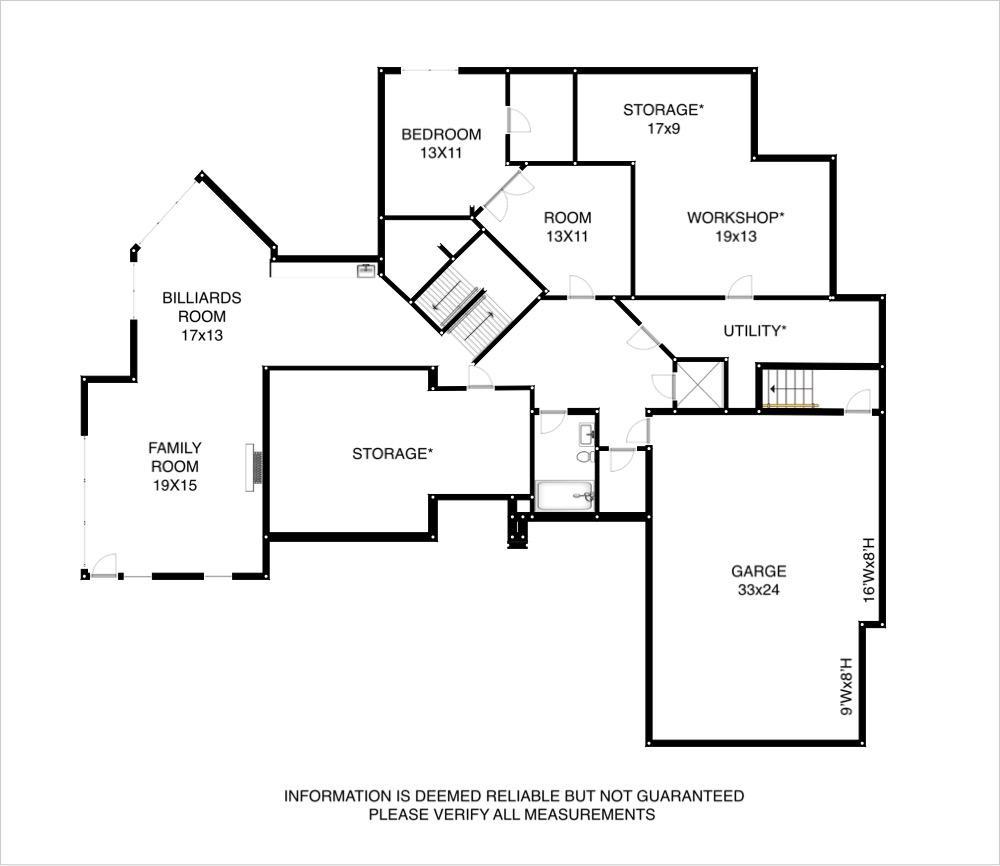4123 HEATHERTON PLACE
4123 Heatherton Place, Minnetonka, 55345, MN
-
Price: $1,195,000
-
Status type: For Sale
-
City: Minnetonka
-
Neighborhood: Heatherton Woods
Bedrooms: 5
Property Size :6153
-
Listing Agent: NST16633,NST45611
-
Property type : Single Family Residence
-
Zip code: 55345
-
Street: 4123 Heatherton Place
-
Street: 4123 Heatherton Place
Bathrooms: 6
Year: 1990
Listing Brokerage: Coldwell Banker Burnet
FEATURES
- Range
- Refrigerator
- Washer
- Dryer
- Microwave
- Dishwasher
- Water Softener Owned
- Disposal
- Wall Oven
- Humidifier
- Electronic Air Filter
- Electric Water Heater
DETAILS
Extraordinary country English Estate in the heart of Minnetonka! This beautifully constructed home sits on grounds that are fitting for a European tour. The water features, trees and plantings give a magical flavor to the entire home and setting. This home has rich details not found in today’s homes, and is truly a work of art. The lower level has been renovated with a flavor of “today” and the home is handicap accessible with an elevator to every floor. This is a home for someone that wants old world charm with today’s amenities. The location is convenient to everything and is part of the esteemed Hopkins school district. Please, pre-qualified buyers only.
INTERIOR
Bedrooms: 5
Fin ft² / Living Area: 6153 ft²
Below Ground Living: 1716ft²
Bathrooms: 6
Above Ground Living: 4437ft²
-
Basement Details: Walkout, Finished, Storage Space,
Appliances Included:
-
- Range
- Refrigerator
- Washer
- Dryer
- Microwave
- Dishwasher
- Water Softener Owned
- Disposal
- Wall Oven
- Humidifier
- Electronic Air Filter
- Electric Water Heater
EXTERIOR
Air Conditioning: Central Air
Garage Spaces: 3
Construction Materials: N/A
Foundation Size: 2859ft²
Unit Amenities:
-
- Kitchen Window
- Deck
- Porch
- Natural Woodwork
- Hardwood Floors
- Tiled Floors
- Sun Room
- Ceiling Fan(s)
- Vaulted Ceiling(s)
- Washer/Dryer Hookup
- Security System
- In-Ground Sprinkler
- Main Floor Master Bedroom
- Skylight
- Kitchen Center Island
- Master Bedroom Walk-In Closet
Heating System:
-
- Forced Air
ROOMS
| Main | Size | ft² |
|---|---|---|
| Living Room | 15x14 | 225 ft² |
| Dining Room | 14x12 | 196 ft² |
| Family Room | 28x19 | 784 ft² |
| Kitchen | 18x14 | 324 ft² |
| Bedroom 1 | 18x16 | 324 ft² |
| Upper | Size | ft² |
|---|---|---|
| Bedroom 2 | 13x12 | 169 ft² |
| Bedroom 3 | 13x13 | 169 ft² |
| Bedroom 4 | 15x15 | 225 ft² |
| Lower | Size | ft² |
|---|---|---|
| Bedroom 5 | 13x11 | 169 ft² |
| Family Room | 19x15 | 361 ft² |
| Recreation Room | 17x13 | 289 ft² |
| Workshop | 19x13 | 361 ft² |
| Flex Room | 13x11 | 169 ft² |
| Storage | 17x9 | 289 ft² |
LOT
Acres: N/A
Lot Size Dim.: common
Longitude: 44.9289
Latitude: -93.4588
Zoning: Residential-Single Family
FINANCIAL & TAXES
Tax year: 2021
Tax annual amount: $12,020
MISCELLANEOUS
Fuel System: N/A
Sewer System: City Sewer/Connected
Water System: City Water/Connected
ADITIONAL INFORMATION
MLS#: NST6083560
Listing Brokerage: Coldwell Banker Burnet

ID: 266932
Published: November 08, 2021
Last Update: November 08, 2021
Views: 239


