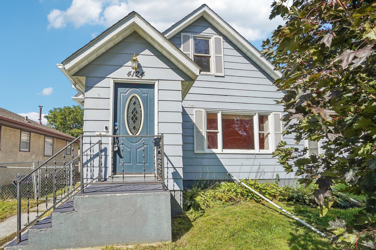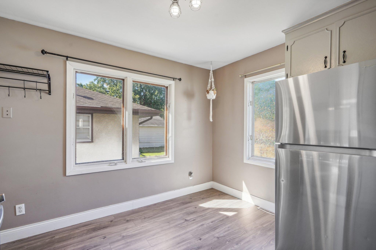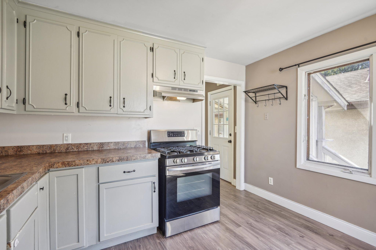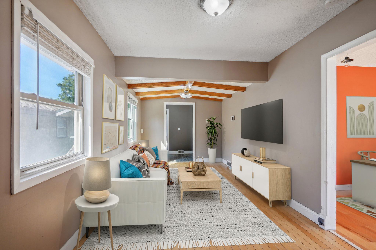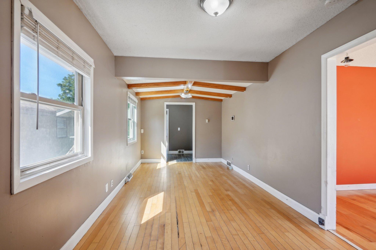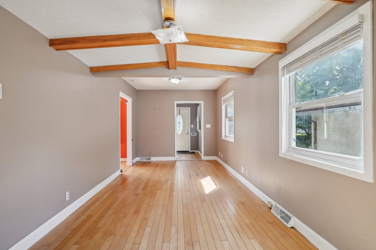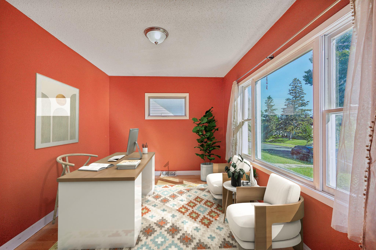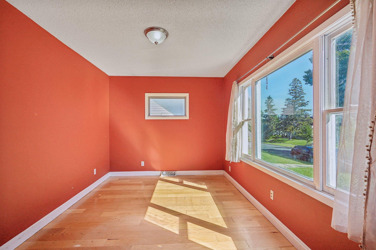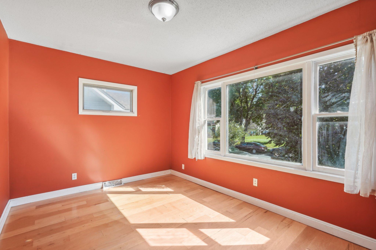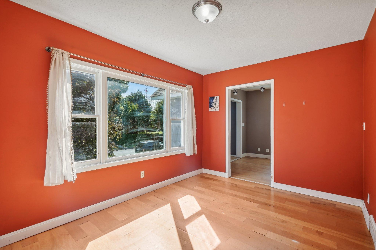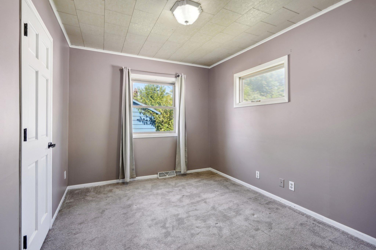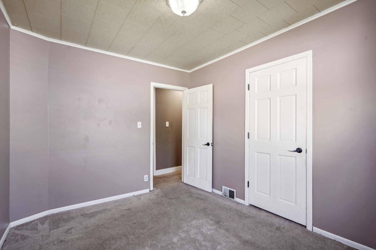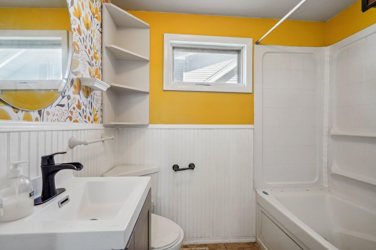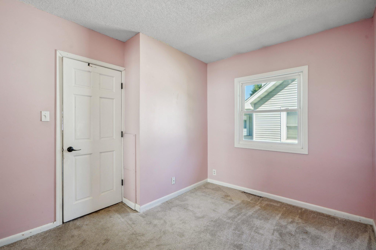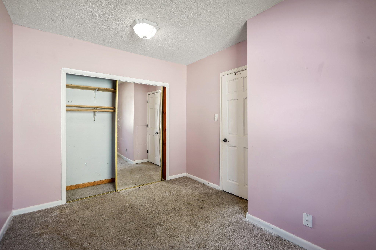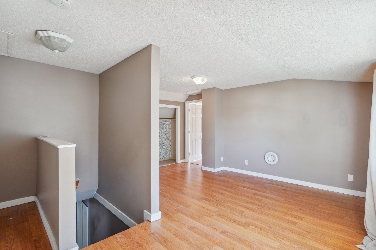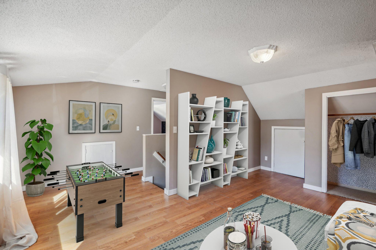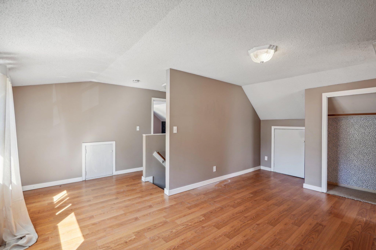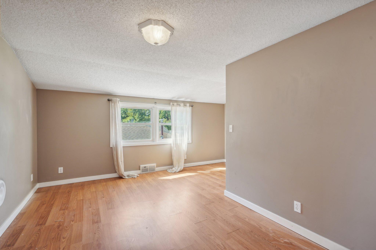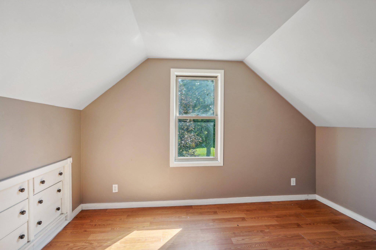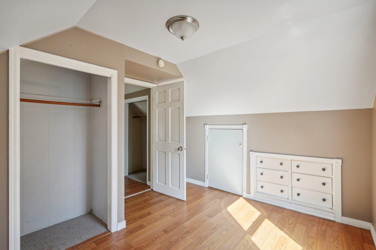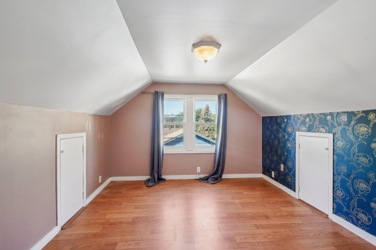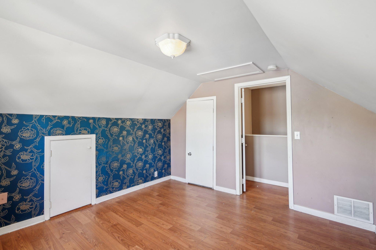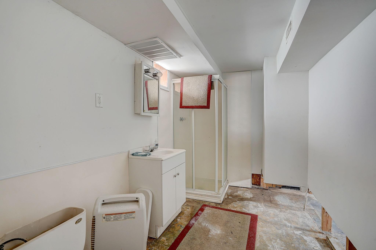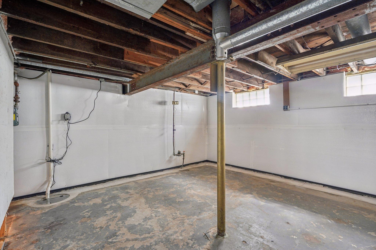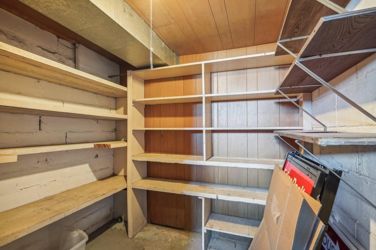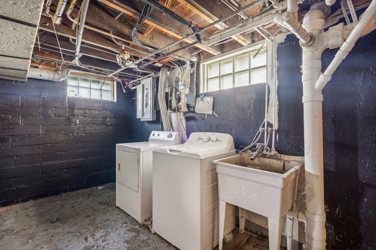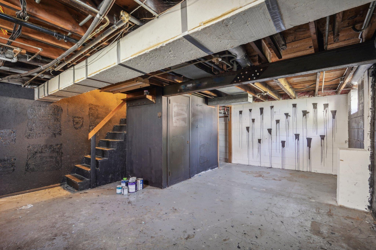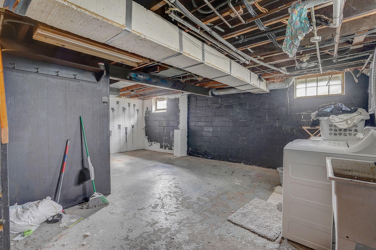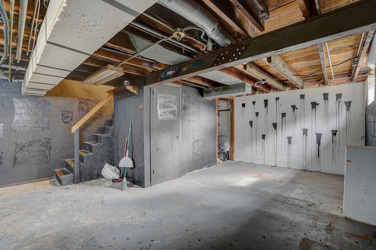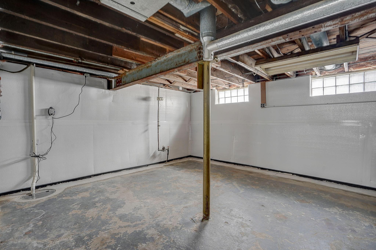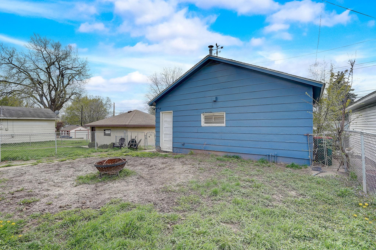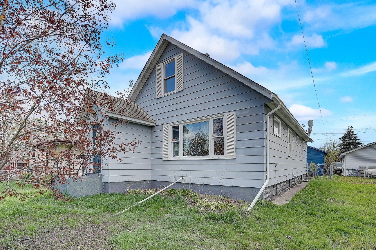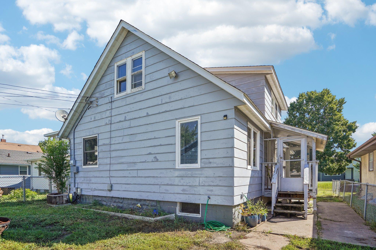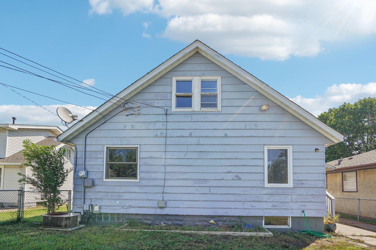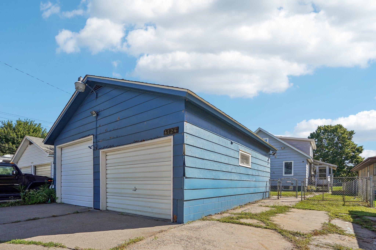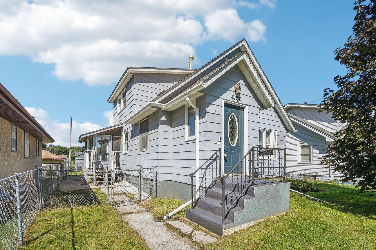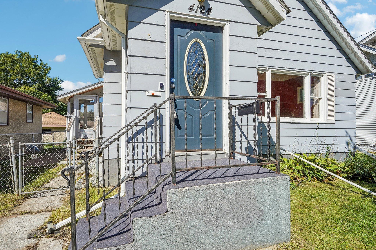4124 7TH STREET
4124 7th Street, Minneapolis (Columbia Heights), 55421, MN
-
Price: $299,900
-
Status type: For Sale
-
Neighborhood: Columbia Heights Annex
Bedrooms: 4
Property Size :1596
-
Listing Agent: NST25792,NST83545
-
Property type : Single Family Residence
-
Zip code: 55421
-
Street: 4124 7th Street
-
Street: 4124 7th Street
Bathrooms: 2
Year: 1910
Listing Brokerage: Exp Realty, LLC.
DETAILS
Welcome to this fabulous home, featuring fresh, clean, and bright spaces throughout. The living room boasts beautiful wood floors that add warmth and character, making it the perfect space for relaxation and entertaining. This move-in-ready home is designed with modern finishes and thoughtful details, offering a seamless blend of comfort and style. With ample natural light and a spacious layout, this home is ready for you to make it your own. Don't miss the opportunity to experience this charming home—schedule your showing today! Some photos have been virtually staged.
INTERIOR
Bedrooms: 4
Fin ft² / Living Area: 1596 ft²
Below Ground Living: 80ft²
Bathrooms: 2
Above Ground Living: 1516ft²
-
Basement Details: Concrete, Slab,
Appliances Included:
-
EXTERIOR
Air Conditioning: Central Air
Garage Spaces: 2
Construction Materials: N/A
Foundation Size: 1015ft²
Unit Amenities:
-
Heating System:
-
- Forced Air
ROOMS
| Main | Size | ft² |
|---|---|---|
| Living Room | 14x10 | 196 ft² |
| Family Room | 19x9 | 361 ft² |
| Kitchen | 11x11 | 121 ft² |
| Bedroom 1 | 11x9 | 121 ft² |
| Bedroom 2 | 11x9 | 121 ft² |
| Upper | Size | ft² |
|---|---|---|
| Bedroom 3 | 11x9 | 121 ft² |
| Bedroom 4 | 11x11 | 121 ft² |
| Bonus Room | 17x15 | 289 ft² |
LOT
Acres: N/A
Lot Size Dim.: 129x40
Longitude: 45.0436
Latitude: -93.258
Zoning: Residential-Single Family
FINANCIAL & TAXES
Tax year: 2023
Tax annual amount: $2,580
MISCELLANEOUS
Fuel System: N/A
Sewer System: City Sewer/Connected
Water System: City Water/Connected
ADITIONAL INFORMATION
MLS#: NST7595092
Listing Brokerage: Exp Realty, LLC.

ID: 3371582
Published: September 06, 2024
Last Update: September 06, 2024
Views: 10


