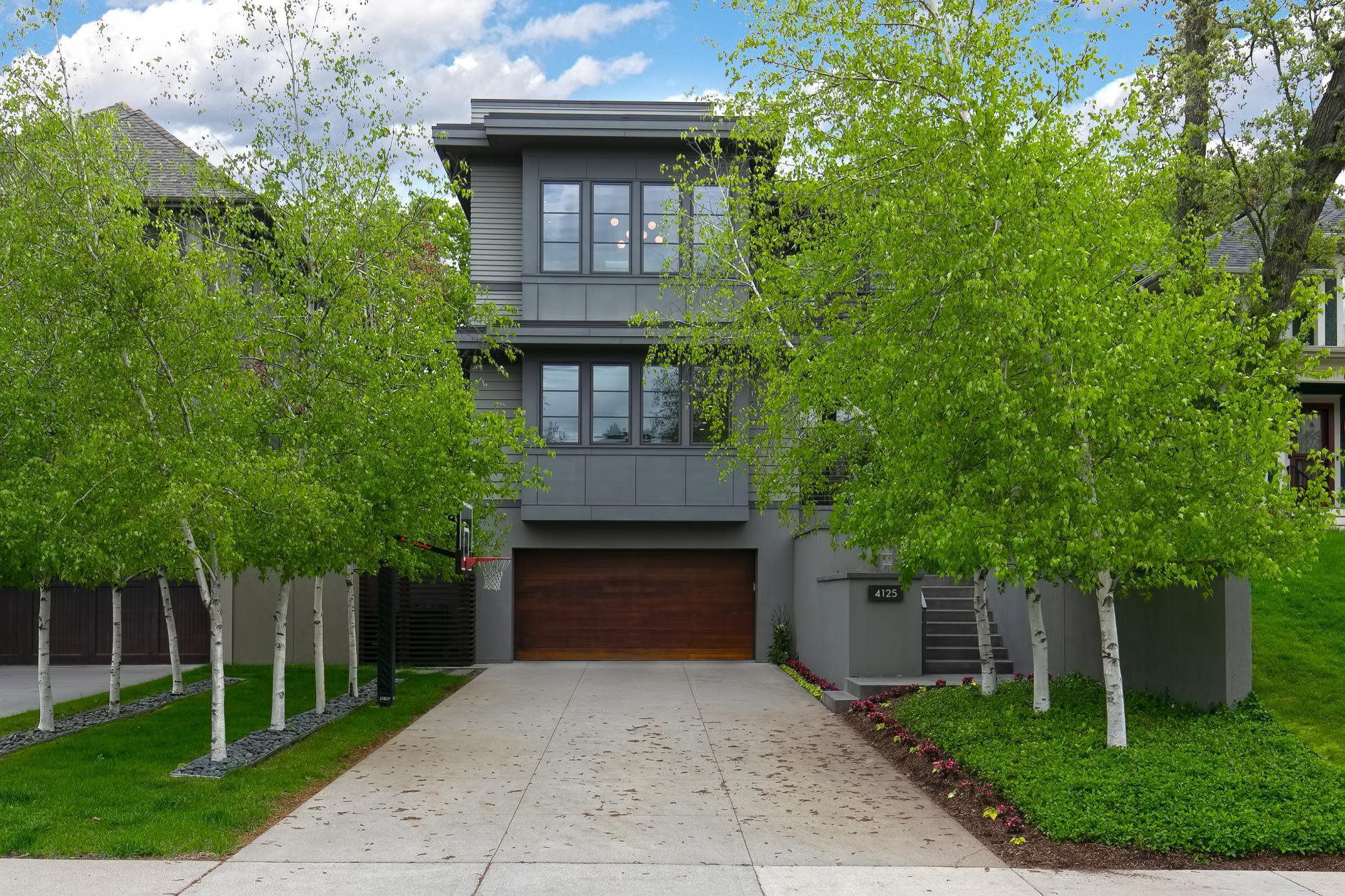4125 UPTON AVENUE
4125 Upton Avenue, Minneapolis, 55410, MN
-
Price: $2,395,000
-
Status type: For Sale
-
City: Minneapolis
-
Neighborhood: Linden Hills
Bedrooms: 4
Property Size :4419
-
Listing Agent: NST16633,NST44496
-
Property type : Single Family Residence
-
Zip code: 55410
-
Street: 4125 Upton Avenue
-
Street: 4125 Upton Avenue
Bathrooms: 5
Year: 2010
Listing Brokerage: Coldwell Banker Burnet
DETAILS
Beautifully designed by Swan + Simmons and built by Elevation, this Linden Hills masterpiece offers the perfect blend of indoor and outdoor living! Enjoy the open floorplan featuring a large gourmet kitchen with walk-in pantry, dining room and spacious family room with wall of windows and sliding glass doors! Walk out to the beautiful large patio with outdoor fireplace and fenced-in flat backyard - impeccably landscaped- your own private oasis! Upper-level offering the spacious primary suite with walk-in closet and spa-like bath with heated floor; junior suite with private deck and ¾ bath; two guest bedrooms with full Jack & Jill bath and laundry room. The lower-level features a family room, game area, exercise room and mudroom with storage! Additional features: main-level office and main-level mudroom/home-central. Oversize heated/drained two-car garage with storage space. Walk to the lakes and all Linden Hills have to offer!
INTERIOR
Bedrooms: 4
Fin ft² / Living Area: 4419 ft²
Below Ground Living: 872ft²
Bathrooms: 5
Above Ground Living: 3547ft²
-
Basement Details: Finished, Full,
Appliances Included:
-
EXTERIOR
Air Conditioning: Central Air
Garage Spaces: 2
Construction Materials: N/A
Foundation Size: 1754ft²
Unit Amenities:
-
Heating System:
-
ROOMS
| Main | Size | ft² |
|---|---|---|
| Family Room | 15 x 12 | 225 ft² |
| Dining Room | 12 x 10 | 144 ft² |
| Kitchen | 19.5 x 12 | 378.63 ft² |
| Office | 16 x 11 | 256 ft² |
| Upper | Size | ft² |
|---|---|---|
| Bedroom 1 | 16 x 12 | 256 ft² |
| Bedroom 2 | 12 x 10 | 144 ft² |
| Bedroom 3 | 12 x 12 | 144 ft² |
| Bedroom 4 | 13 x 12 | 169 ft² |
| Lower | Size | ft² |
|---|---|---|
| Family Room | 14 x 12 | 196 ft² |
| Exercise Room | 10 x 8 | 100 ft² |
LOT
Acres: N/A
Lot Size Dim.: Irregular
Longitude: 44.9277
Latitude: -93.3142
Zoning: Residential-Single Family
FINANCIAL & TAXES
Tax year: 2023
Tax annual amount: $21,266
MISCELLANEOUS
Fuel System: N/A
Sewer System: City Sewer/Connected
Water System: City Water/Connected
ADITIONAL INFORMATION
MLS#: NST7244781
Listing Brokerage: Coldwell Banker Burnet

ID: 2044946
Published: December 31, 1969
Last Update: June 25, 2023
Views: 93











































