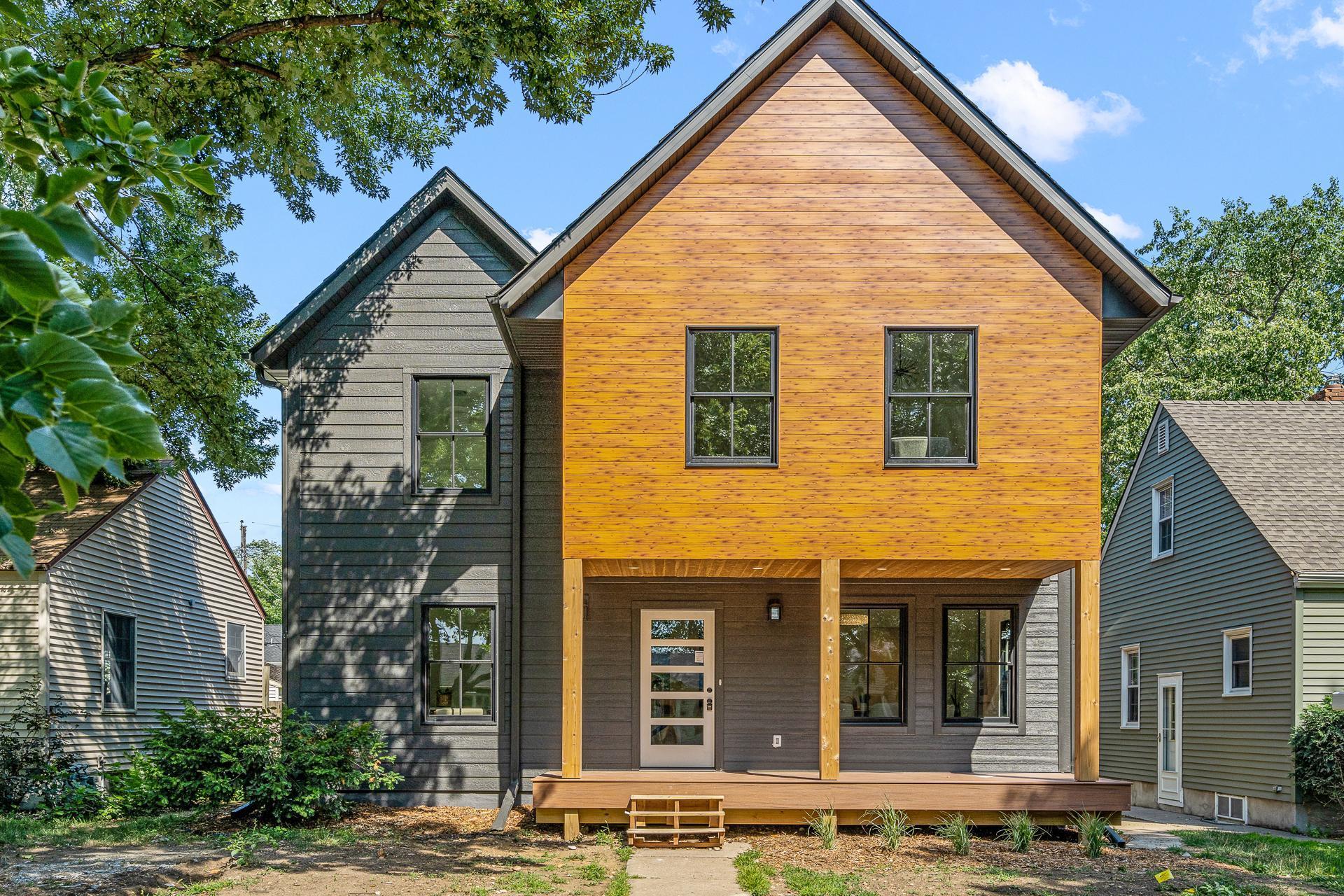4129 UTICA AVENUE
4129 Utica Avenue, Saint Louis Park, 55416, MN
-
Price: $750,000
-
Status type: For Sale
-
City: Saint Louis Park
-
Neighborhood: Browndale
Bedrooms: 5
Property Size :3259
-
Listing Agent: NST16024,NST76992
-
Property type : Single Family Residence
-
Zip code: 55416
-
Street: 4129 Utica Avenue
-
Street: 4129 Utica Avenue
Bathrooms: 4
Year: 1940
Listing Brokerage: RE/MAX Advantage Plus
FEATURES
- Range
- Refrigerator
- Microwave
- Exhaust Fan
- Dishwasher
- Disposal
DETAILS
Come see this newer construction custom home centrally located in the Browndale Neighborhood of Saint Louis Park. Only one foundation wall was saved. This stunning home is blocks away from Browndale Park, Minnehaha Creek & The Shops at West End. Unparalleled access to restaurants, shops, culture and excitement. Two gas fireplaces with stone surround. Oversized Saint Louis Park lot with alley access. This two story home offers high-end finishes with 3 levels of well planned living space and meticulous finished. Enjoy the benefits of all brand new windows, roof, siding, electrical, plumbing and interior finishes. The kitchen offers custom cabinets, stone counters and a new chef line appliance package. All bathrooms have custom tiled showers! Enjoy the large family room with a cozy gas fireplace and Panoramic views through large architectural windows. Come see!
INTERIOR
Bedrooms: 5
Fin ft² / Living Area: 3259 ft²
Below Ground Living: 709ft²
Bathrooms: 4
Above Ground Living: 2550ft²
-
Basement Details: Egress Window(s), Finished, Full,
Appliances Included:
-
- Range
- Refrigerator
- Microwave
- Exhaust Fan
- Dishwasher
- Disposal
EXTERIOR
Air Conditioning: Central Air
Garage Spaces: 1
Construction Materials: N/A
Foundation Size: 736ft²
Unit Amenities:
-
- Patio
- Natural Woodwork
- Hardwood Floors
- Balcony
- Ceiling Fan(s)
- Tile Floors
- Primary Bedroom Walk-In Closet
Heating System:
-
- Forced Air
ROOMS
| Main | Size | ft² |
|---|---|---|
| Living Room | 16x20 | 256 ft² |
| Dining Room | 10x10 | 100 ft² |
| Kitchen | 13x18 | 169 ft² |
| Bedroom 5 | 11x10 | 121 ft² |
| Lower | Size | ft² |
|---|---|---|
| Family Room | 24x12 | 576 ft² |
| Upper | Size | ft² |
|---|---|---|
| Bedroom 1 | 15x18 | 225 ft² |
| Bedroom 2 | 11x12 | 121 ft² |
| Bedroom 3 | 11x11 | 121 ft² |
| Bedroom 4 | 7x11 | 49 ft² |
| Laundry | 10x7 | 100 ft² |
LOT
Acres: N/A
Lot Size Dim.: 40x137
Longitude: 44.9263
Latitude: -93.348
Zoning: Residential-Single Family
FINANCIAL & TAXES
Tax year: 2023
Tax annual amount: $4,145
MISCELLANEOUS
Fuel System: N/A
Sewer System: City Sewer/Connected
Water System: City Water/Connected
ADITIONAL INFORMATION
MLS#: NST7610279
Listing Brokerage: RE/MAX Advantage Plus

ID: 3068017
Published: June 20, 2024
Last Update: June 20, 2024
Views: 48






