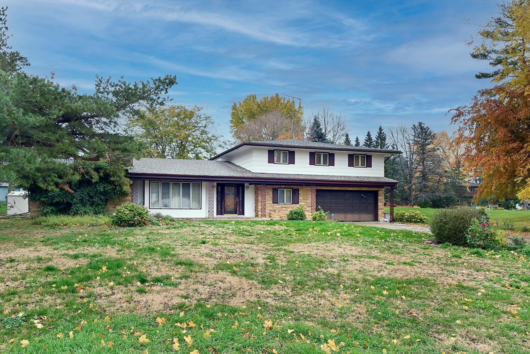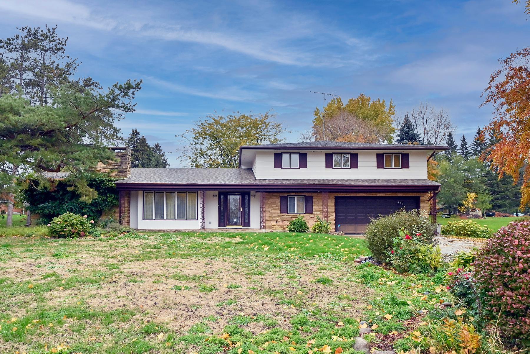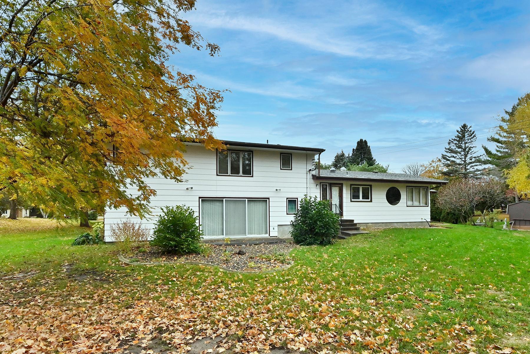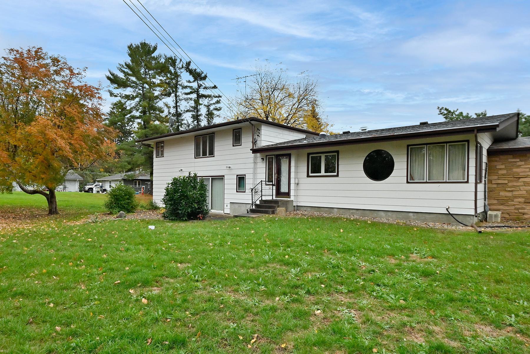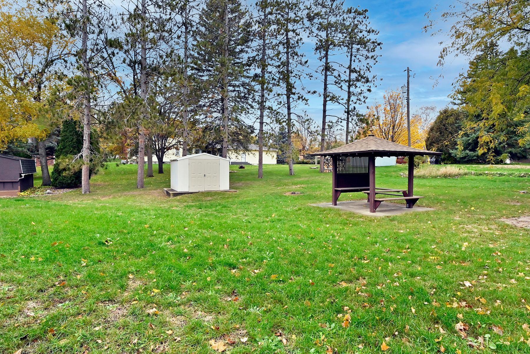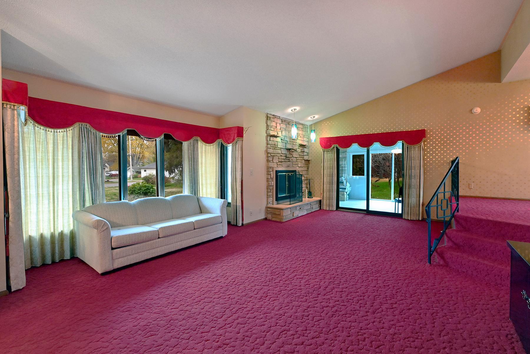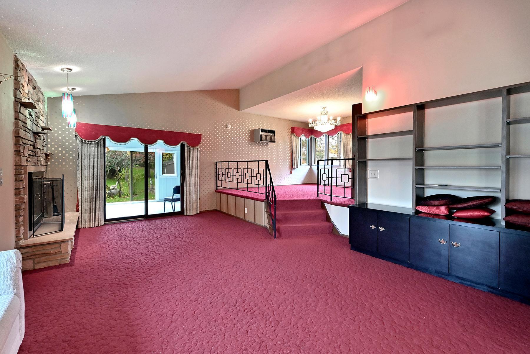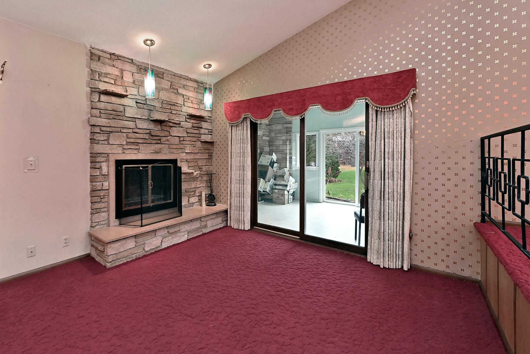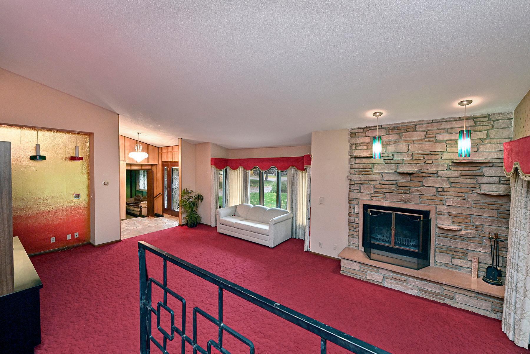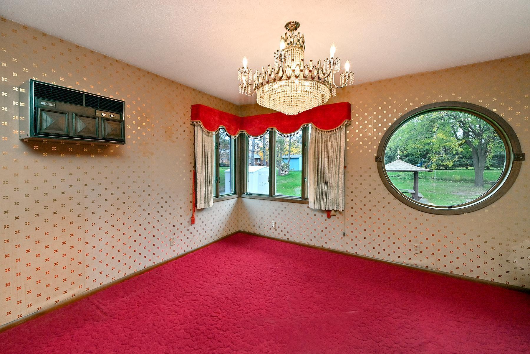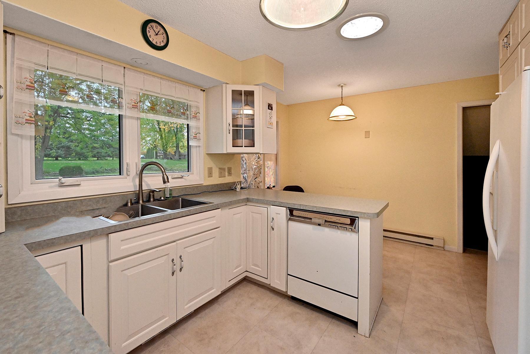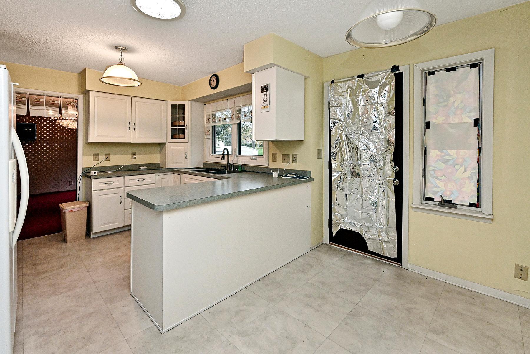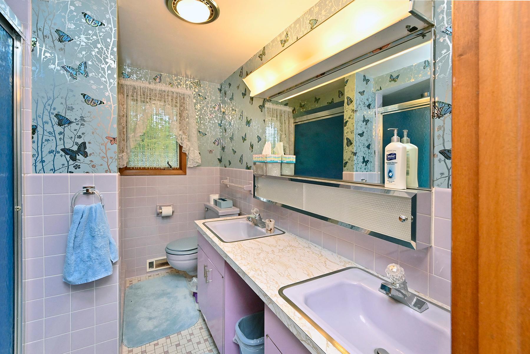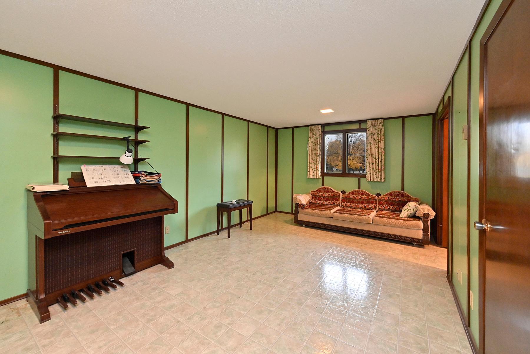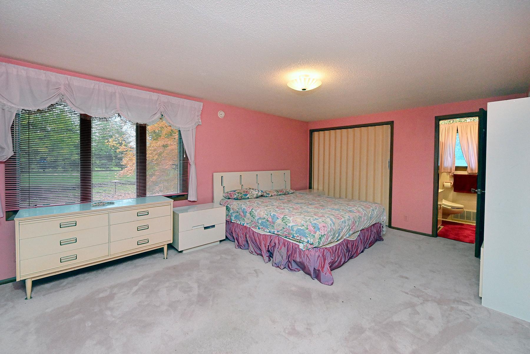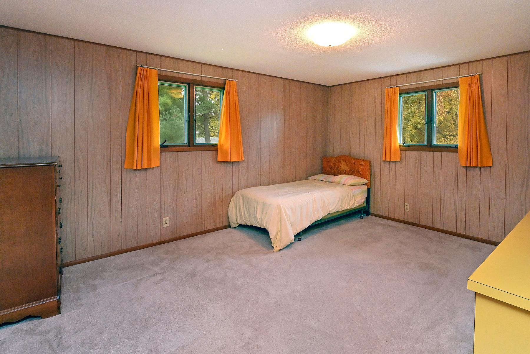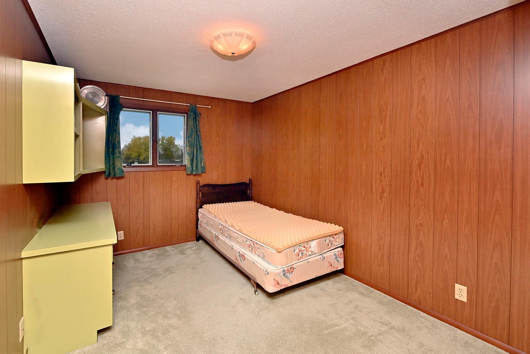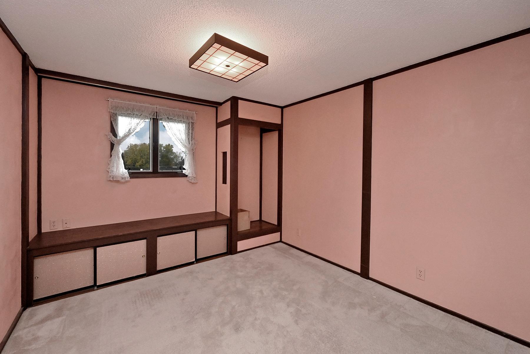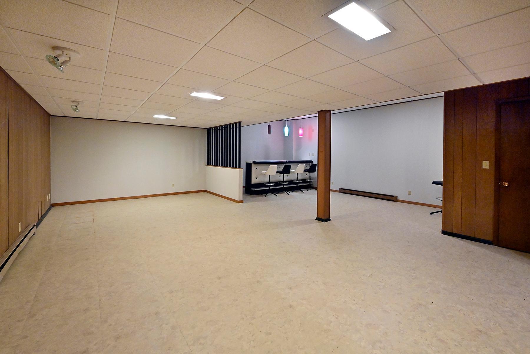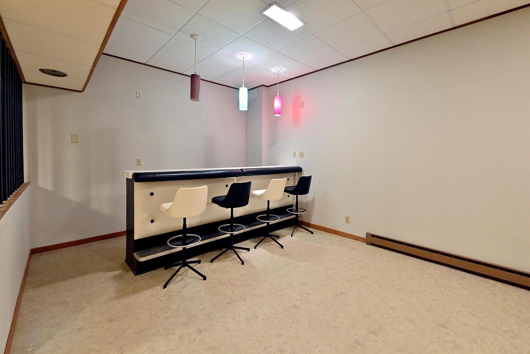413 12TH STREET
413 12th Street, Howard Lake, 55349, MN
-
Price: $274,900
-
Status type: For Sale
-
City: Howard Lake
-
Neighborhood: City/Howard Lake
Bedrooms: 4
Property Size :3201
-
Listing Agent: NST16633,NST38703
-
Property type : Single Family Residence
-
Zip code: 55349
-
Street: 413 12th Street
-
Street: 413 12th Street
Bathrooms: 3
Year: 1966
Listing Brokerage: Coldwell Banker Burnet
FEATURES
- Range
- Refrigerator
- Washer
- Dryer
- Microwave
- Water Softener Owned
- Disposal
- Electric Water Heater
DETAILS
Unique Mid-Century style with open plan and large rooms on nearly 3/4 acre flat site with vaults, five levels nearly all finished. Master with dressing and make-up vanity in addition to separate 3/4 bath. Full bath has soaking tub separate from shower. Two porches-one solarium style, the other more of a sun-room. Lower level gaming room with wet bar. Heated garage too. Quite location with easy access to all amenities. Cosmetic updates required.
INTERIOR
Bedrooms: 4
Fin ft² / Living Area: 3201 ft²
Below Ground Living: 423ft²
Bathrooms: 3
Above Ground Living: 2778ft²
-
Basement Details: Block, Drain Tiled, Finished, Full, Sump Pump,
Appliances Included:
-
- Range
- Refrigerator
- Washer
- Dryer
- Microwave
- Water Softener Owned
- Disposal
- Electric Water Heater
EXTERIOR
Air Conditioning: Wall Unit(s)
Garage Spaces: 2
Construction Materials: N/A
Foundation Size: 1458ft²
Unit Amenities:
-
- Patio
- Kitchen Window
- Porch
- Sun Room
- Ceiling Fan(s)
- Vaulted Ceiling(s)
- Washer/Dryer Hookup
- Skylight
- Tile Floors
Heating System:
-
- Baseboard
ROOMS
| Lower | Size | ft² |
|---|---|---|
| Three Season Porch | 14 X 10 | 196 ft² |
| Family Room | 20 X 11 | 400 ft² |
| Main | Size | ft² |
|---|---|---|
| Dining Room | 14 X 13 | 196 ft² |
| Informal Dining Room | 10 X 6 | 100 ft² |
| Kitchen | 11 X 10 | 121 ft² |
| Living Room | 23 X 15 | 529 ft² |
| Sun Room | 17 X 10 | 289 ft² |
| Upper | Size | ft² |
|---|---|---|
| Bedroom 1 | 18 X 12 | 324 ft² |
| Bedroom 4 | 9 X 8 | 81 ft² |
| Bedroom 2 | 15 X 12 | 225 ft² |
| Bedroom 3 | 10 X 9 | 100 ft² |
| Basement | Size | ft² |
|---|---|---|
| Game Room | 25 X 19 | 625 ft² |
LOT
Acres: N/A
Lot Size Dim.: 117 X 277
Longitude: 45.0549
Latitude: -94.0649
Zoning: Residential-Single Family
FINANCIAL & TAXES
Tax year: 2021
Tax annual amount: $3,066
MISCELLANEOUS
Fuel System: N/A
Sewer System: City Sewer/Connected
Water System: City Water/Connected
ADITIONAL INFORMATION
MLS#: NST7011202
Listing Brokerage: Coldwell Banker Burnet

ID: 1659351
Published: November 06, 2021
Last Update: November 06, 2021
Views: 24


