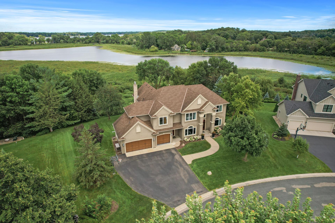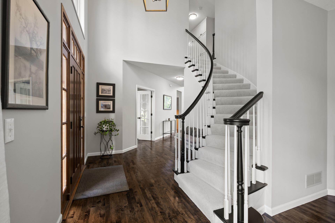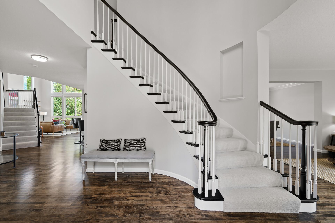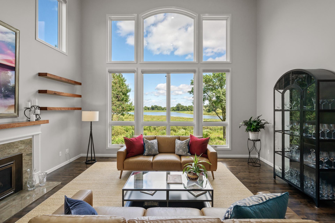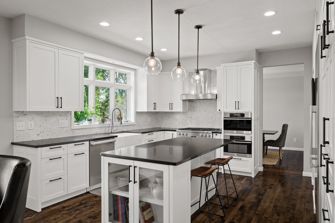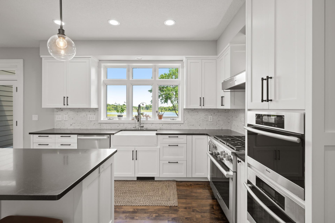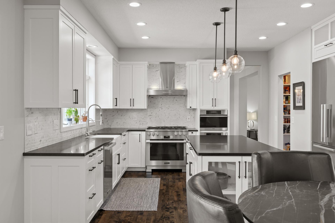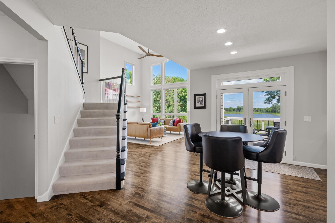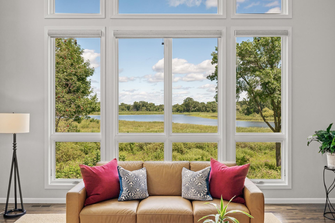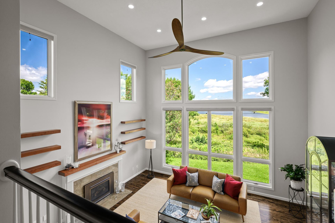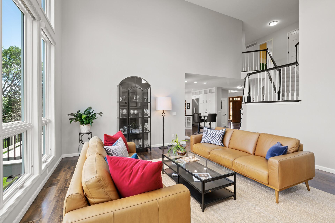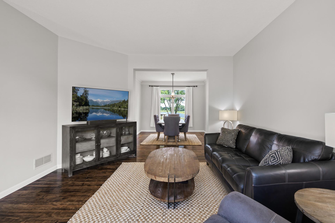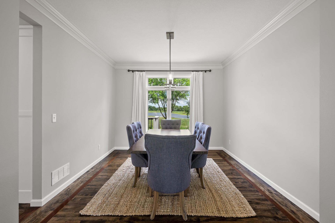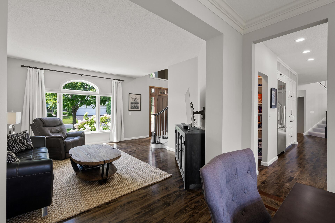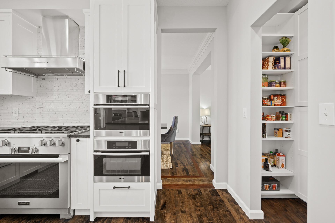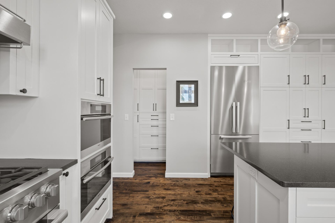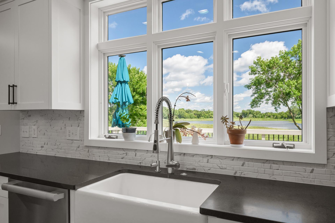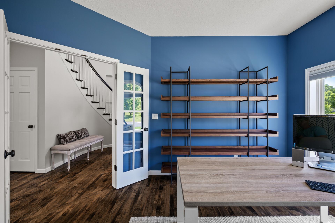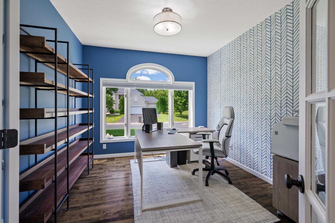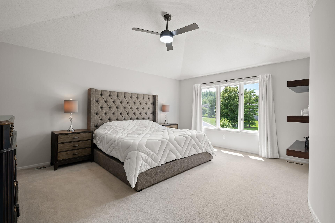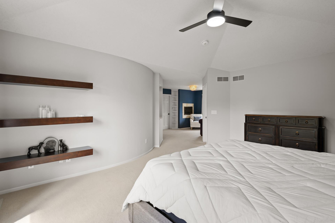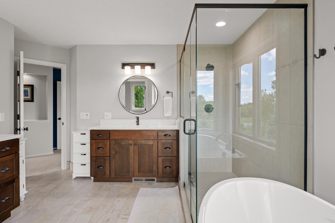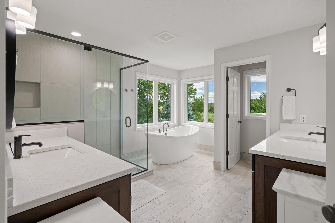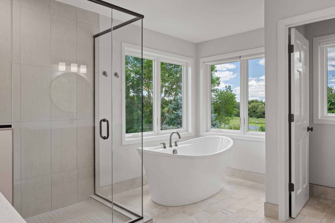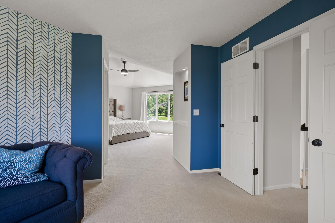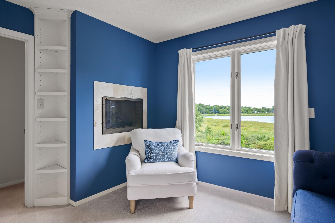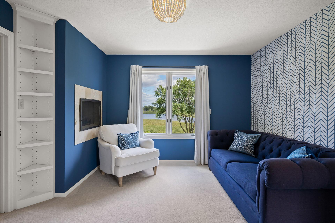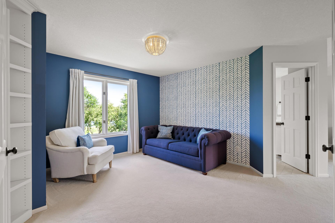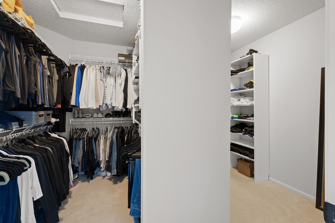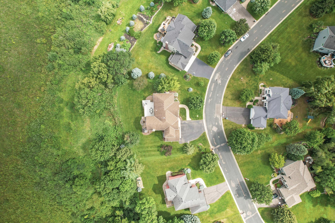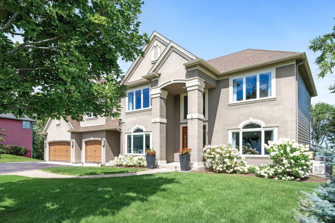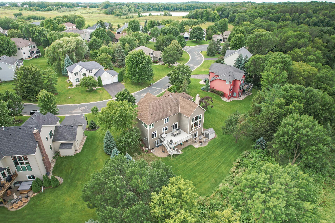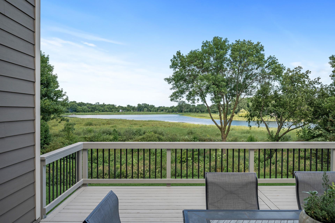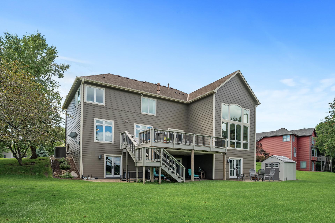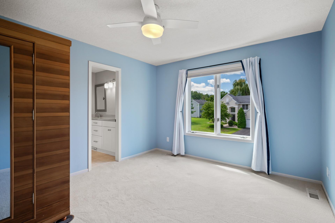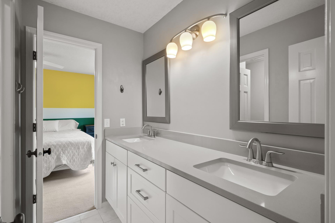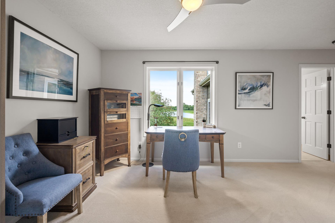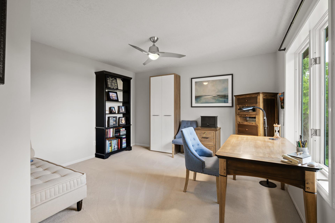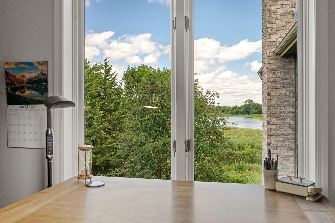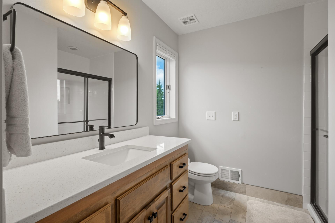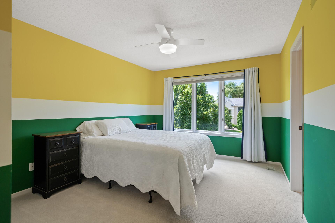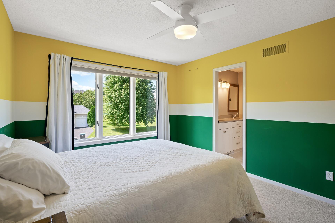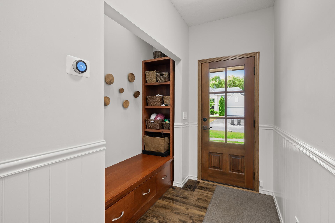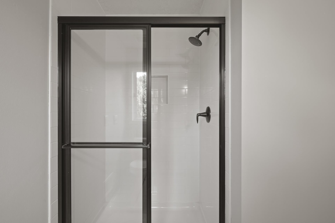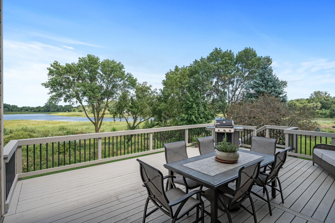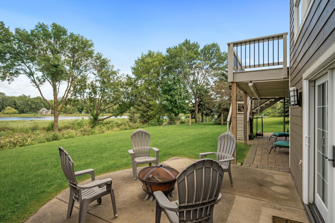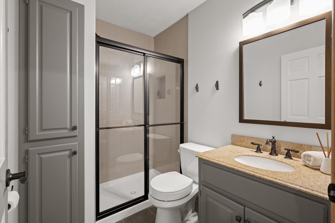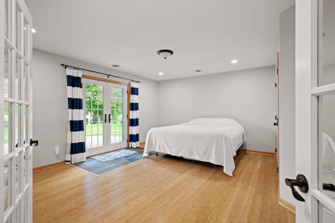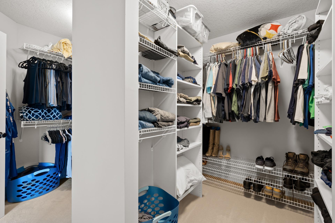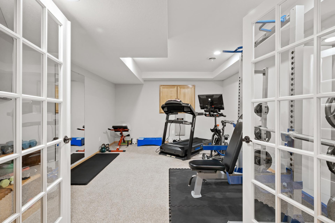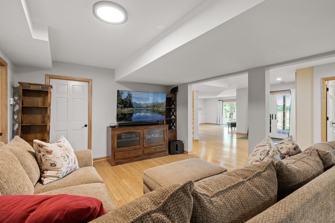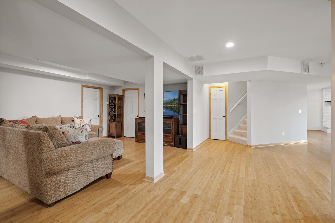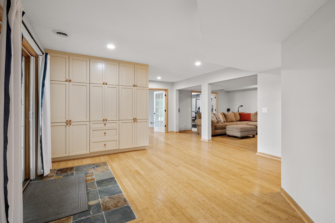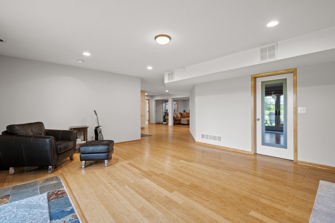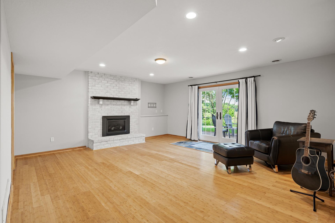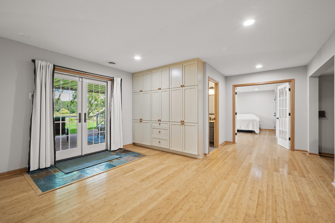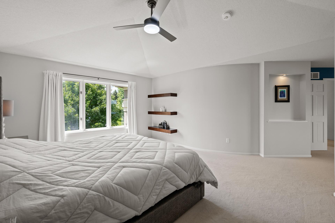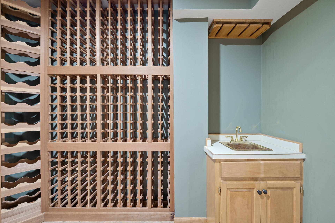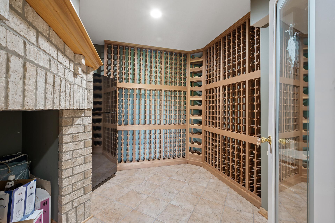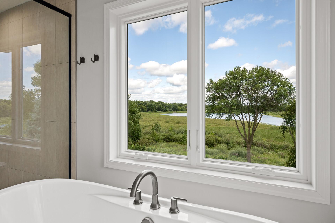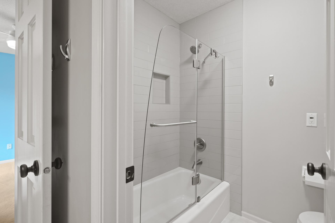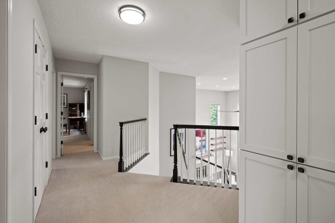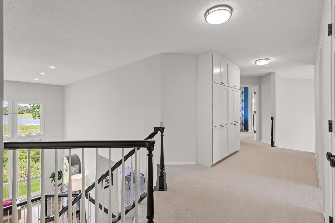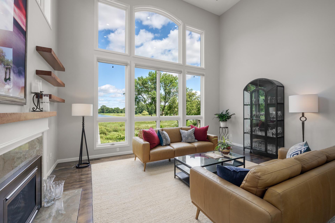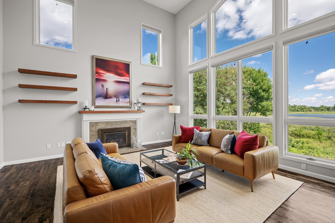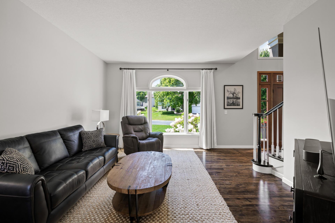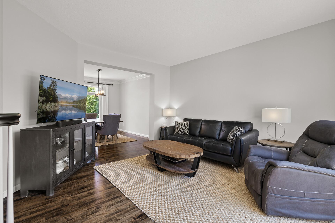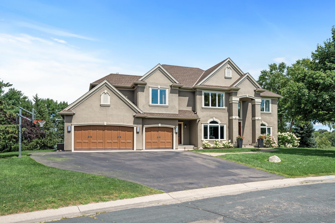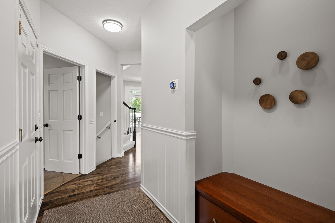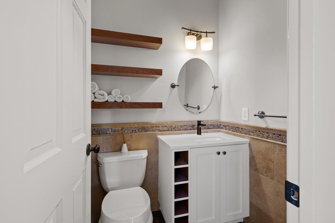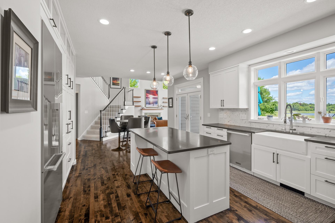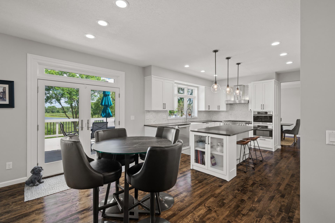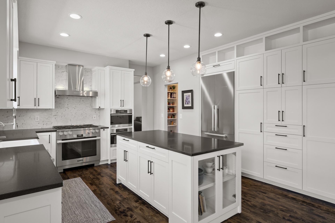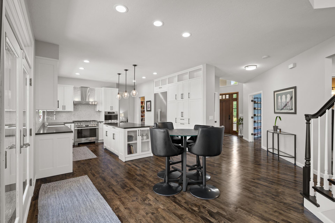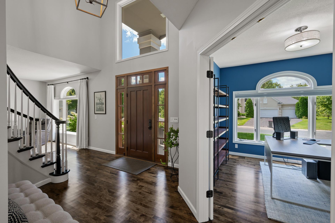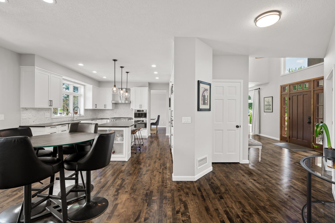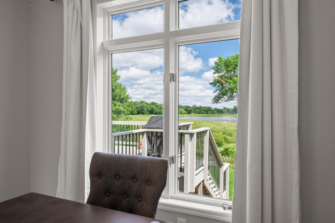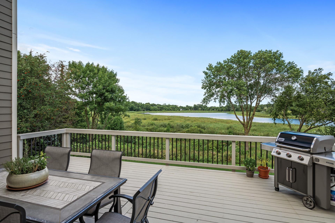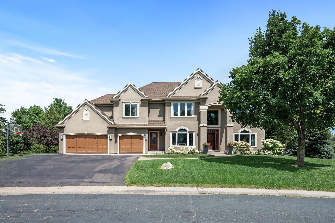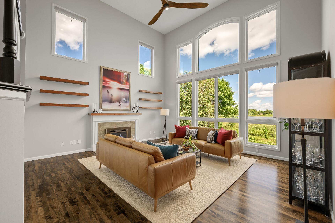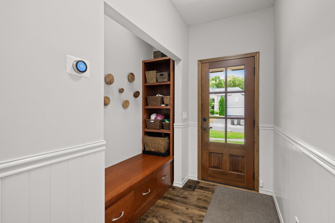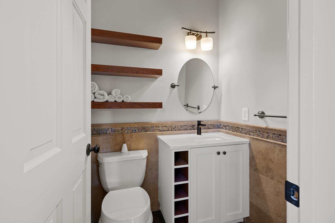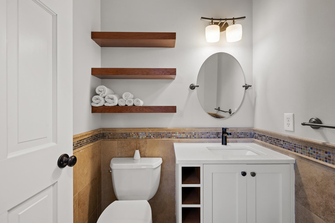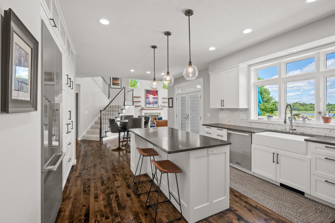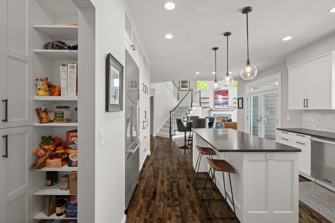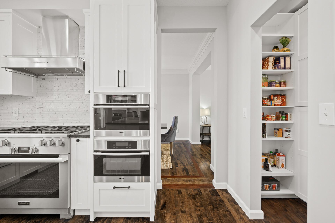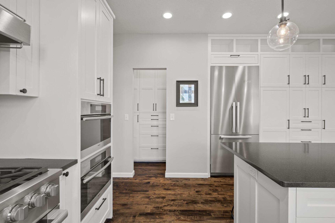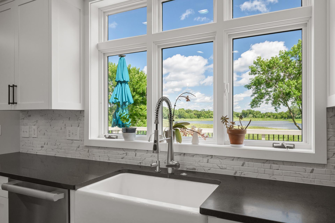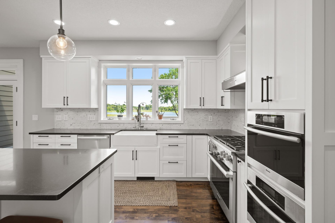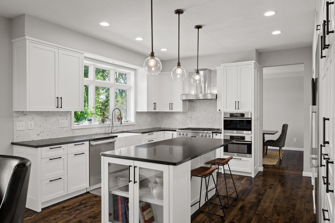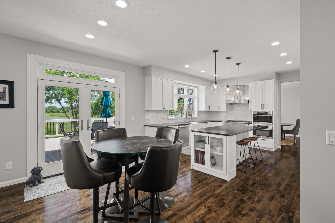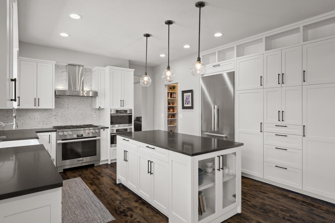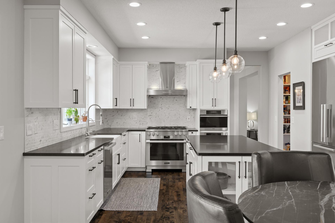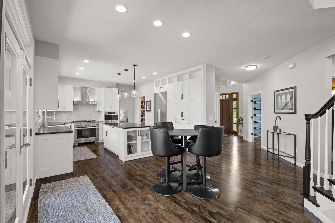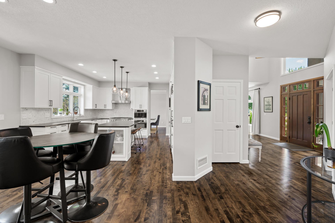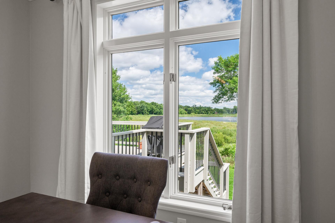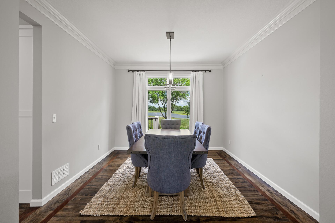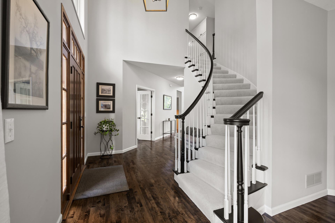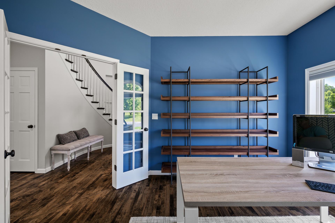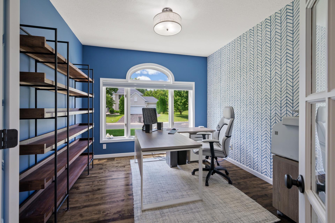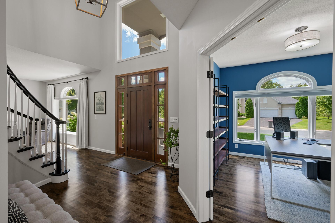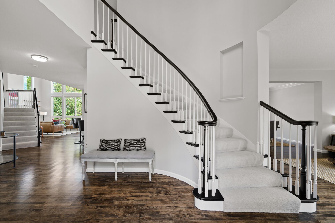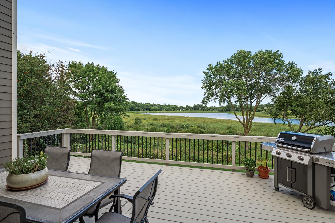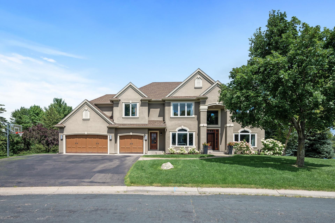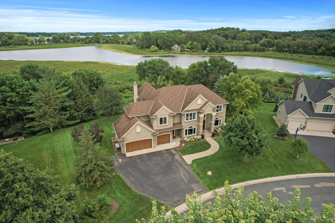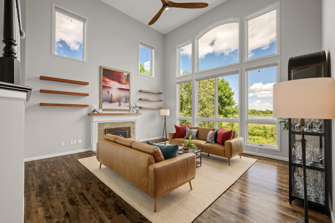4130 LAKERIDGE ROAD
4130 Lakeridge Road, Excelsior, 55331, MN
-
Price: $1,249,000
-
Status type: For Sale
-
City: Excelsior
-
Neighborhood: Highlands On Lake St Joe Chan
Bedrooms: 5
Property Size :5334
-
Listing Agent: NST16191,NST94521
-
Property type : Single Family Residence
-
Zip code: 55331
-
Street: 4130 Lakeridge Road
-
Street: 4130 Lakeridge Road
Bathrooms: 5
Year: 1996
Listing Brokerage: Coldwell Banker Burnet
FEATURES
- Refrigerator
- Washer
- Microwave
- Dishwasher
- Water Softener Owned
- Disposal
- Cooktop
- Wall Oven
- Air-To-Air Exchanger
- Water Osmosis System
- Stainless Steel Appliances
DETAILS
Beautifully updated home overlooking Lake Saint Joe! Enjoy the open floorplan with soaring ceilings and walls of windows showcasing stunning lake views. The main level features a large great room, formal and informal living and dining spaces, newly updated kitchen with custom pantry, high-end appliances, large center island and access to the deck- perfect for indoor/outdoor flow when entertaining! Four bedrooms on the upper-level including the primary suite with sitting room + fireplace and spa-like bath with heated floors. The walk-out lower offers a spacious family room, game/billiards area, exercise room, secured wine cellar & bedroom #5 and bath! Three sets of French doors with heated tile entry lead out to the covered and uncovered patio areas and gorgeous flat backyard. Additional features include a well appointed main-level office, heated three-car garage, huge laundry room, mudroom with additional outside entry and double staircase. Close to Round House Park (playground, tennis, basketball), trails and lake amenities! See supplement for full list of upgrades/features. ***Dock may be allowed on Lake St. Joe. Truly a must see!
INTERIOR
Bedrooms: 5
Fin ft² / Living Area: 5334 ft²
Below Ground Living: 1677ft²
Bathrooms: 5
Above Ground Living: 3657ft²
-
Basement Details: Finished, Full, Storage Space, Walkout,
Appliances Included:
-
- Refrigerator
- Washer
- Microwave
- Dishwasher
- Water Softener Owned
- Disposal
- Cooktop
- Wall Oven
- Air-To-Air Exchanger
- Water Osmosis System
- Stainless Steel Appliances
EXTERIOR
Air Conditioning: Central Air
Garage Spaces: 3
Construction Materials: N/A
Foundation Size: 1844ft²
Unit Amenities:
-
- Patio
- Kitchen Window
- Deck
- Natural Woodwork
- Hardwood Floors
- Ceiling Fan(s)
- Walk-In Closet
- Vaulted Ceiling(s)
- Washer/Dryer Hookup
- In-Ground Sprinkler
- Exercise Room
- Panoramic View
- Kitchen Center Island
- French Doors
- Tile Floors
- Primary Bedroom Walk-In Closet
Heating System:
-
- Forced Air
ROOMS
| Main | Size | ft² |
|---|---|---|
| Living Room | 16x14 | 256 ft² |
| Dining Room | 14x12 | 196 ft² |
| Family Room | 20x18 | 400 ft² |
| Kitchen | 24x13 | 576 ft² |
| Office | 13x11 | 169 ft² |
| Upper | Size | ft² |
|---|---|---|
| Bedroom 1 | 18x14 | 324 ft² |
| Bedroom 2 | 14x12 | 196 ft² |
| Bedroom 3 | 14x12 | 196 ft² |
| Bedroom 4 | 14x12 | 196 ft² |
| Lower | Size | ft² |
|---|---|---|
| Bedroom 5 | 13x12 | 169 ft² |
| Exercise Room | 13x13 | 169 ft² |
| Wine Cellar | 13x8 | 169 ft² |
| Amusement Room | 18x17 | 324 ft² |
LOT
Acres: N/A
Lot Size Dim.: 52,708
Longitude: 44.8733
Latitude: -93.6251
Zoning: Residential-Single Family
FINANCIAL & TAXES
Tax year: 2024
Tax annual amount: $9,005
MISCELLANEOUS
Fuel System: N/A
Sewer System: City Sewer/Connected
Water System: City Water/Connected
ADITIONAL INFORMATION
MLS#: NST7656693
Listing Brokerage: Coldwell Banker Burnet

ID: 3447188
Published: October 01, 2024
Last Update: October 01, 2024
Views: 49


