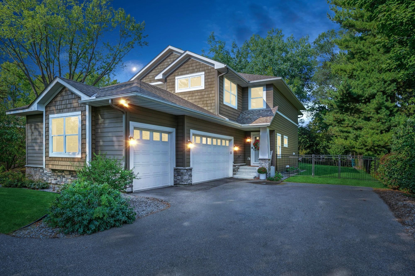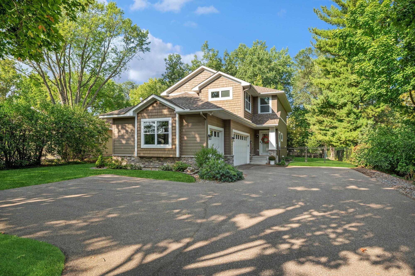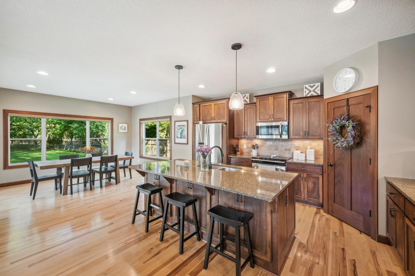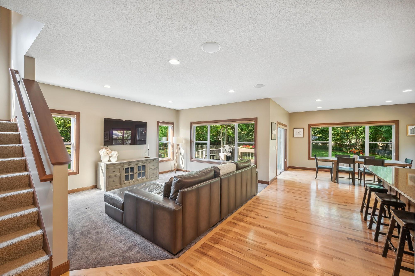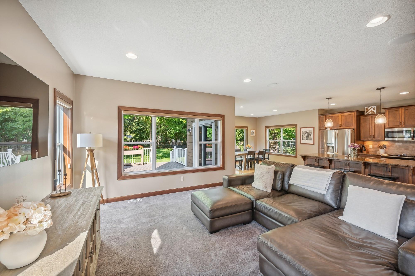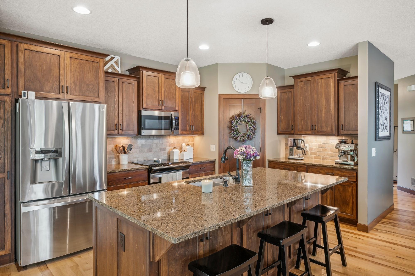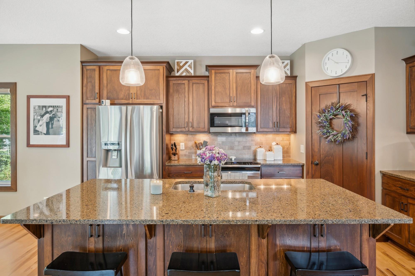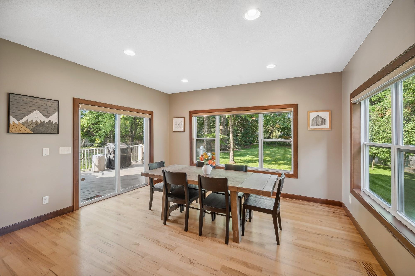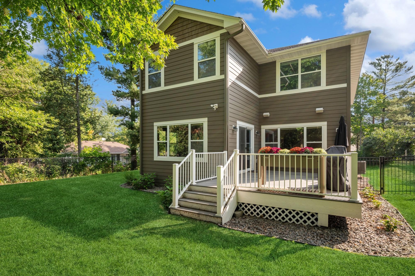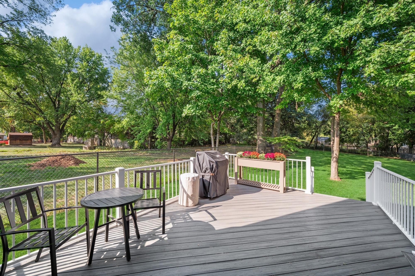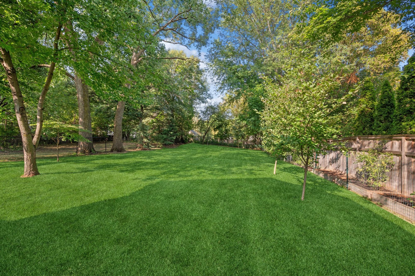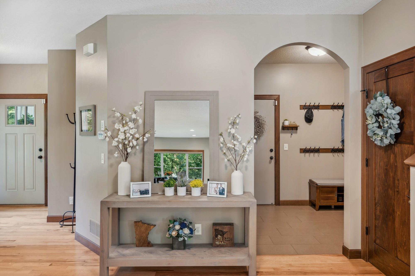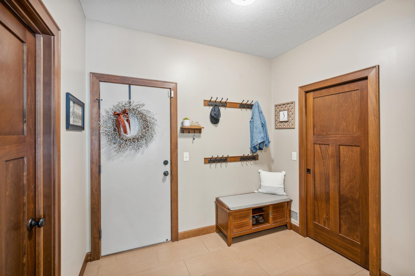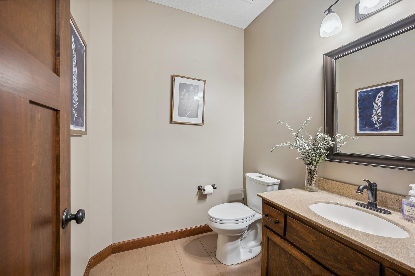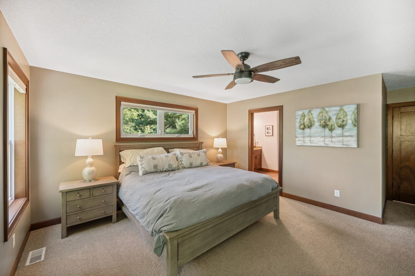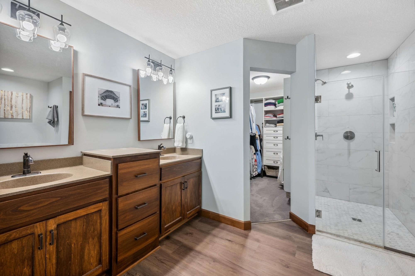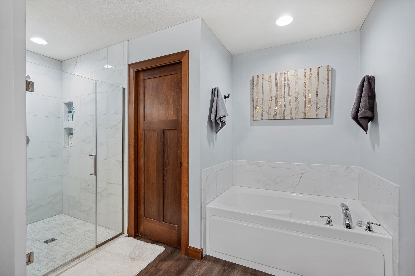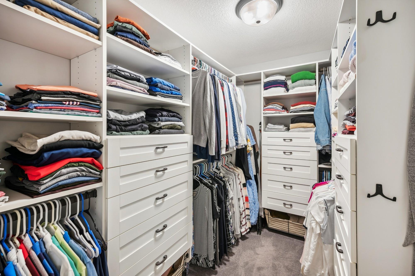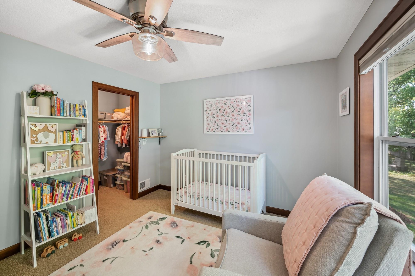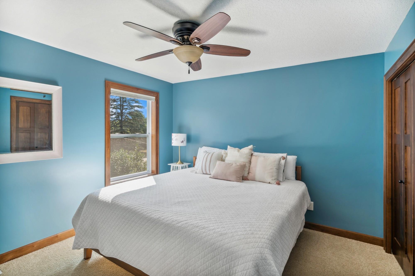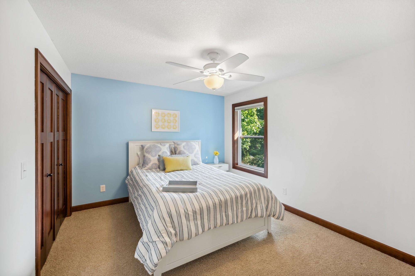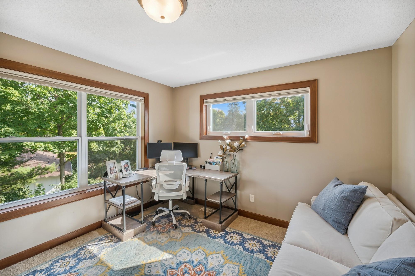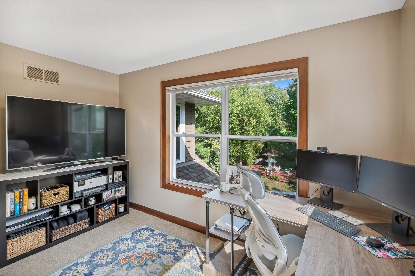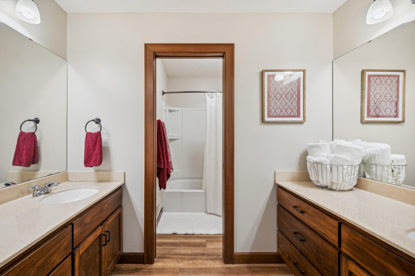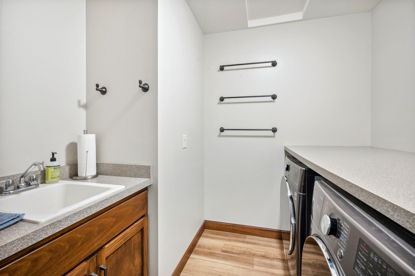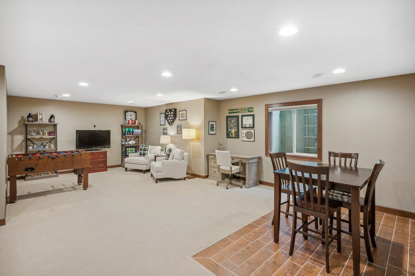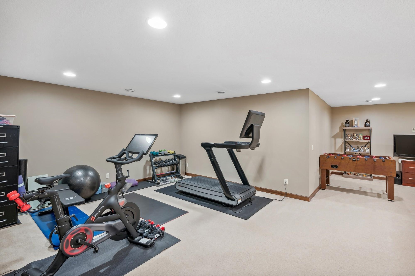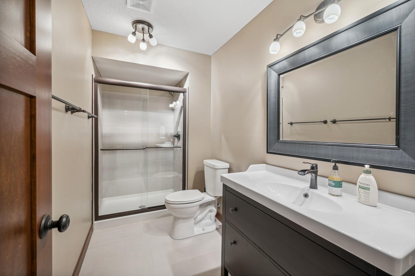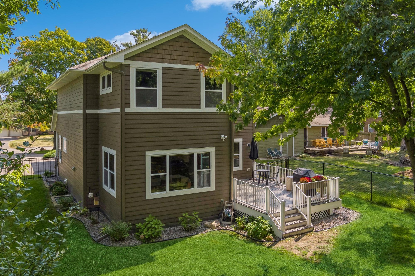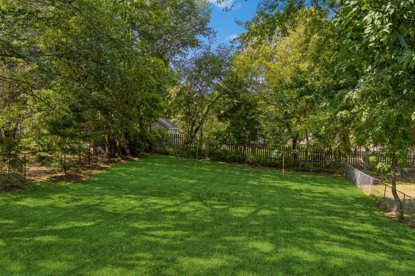4130 TONKAWOOD ROAD
4130 Tonkawood Road, Minnetonka, 55345, MN
-
Price: $775,000
-
Status type: For Sale
-
City: Minnetonka
-
Neighborhood: Woodstock
Bedrooms: 5
Property Size :3731
-
Listing Agent: NST16633,NST96810
-
Property type : Single Family Residence
-
Zip code: 55345
-
Street: 4130 Tonkawood Road
-
Street: 4130 Tonkawood Road
Bathrooms: 4
Year: 2013
Listing Brokerage: Coldwell Banker Burnet
FEATURES
- Refrigerator
- Washer
- Dryer
- Microwave
- Dishwasher
- Water Softener Owned
- Disposal
- Air-To-Air Exchanger
DETAILS
Offer has been accepted. This beautiful home offers 3,731 square feet of living space with five bedrooms and four bathrooms. The main floor boasts a bright, open floor plan perfect for entertaining, featuring a lifestyle kitchen with ss appliances, granite countertops, a large island, walk-in pantry, and ample storage.The primary bedroom is a spacious retreat, offering a peaceful atmosphere. The en-suite bathroom features an elegant vanity and finishes, creating a spa-like ambiance. The additional four bedrooms are generously sized, providing comfortable and versatile living spaces. The open and airy living areas are accentuated by the neutral color palette and scenic woodland views, creating a serene and inviting atmosphere. The spacious outdoor area, including an inviting deck, offers opportunities for relaxation and entertaining.
INTERIOR
Bedrooms: 5
Fin ft² / Living Area: 3731 ft²
Below Ground Living: 1016ft²
Bathrooms: 4
Above Ground Living: 2715ft²
-
Basement Details: Drain Tiled, Egress Window(s), Finished, Full, Sump Pump,
Appliances Included:
-
- Refrigerator
- Washer
- Dryer
- Microwave
- Dishwasher
- Water Softener Owned
- Disposal
- Air-To-Air Exchanger
EXTERIOR
Air Conditioning: Central Air
Garage Spaces: 3
Construction Materials: N/A
Foundation Size: 1178ft²
Unit Amenities:
-
- Kitchen Window
- Deck
- Natural Woodwork
- Hardwood Floors
- Ceiling Fan(s)
- Washer/Dryer Hookup
- Security System
- In-Ground Sprinkler
- Tile Floors
- Primary Bedroom Walk-In Closet
Heating System:
-
- Forced Air
ROOMS
| Main | Size | ft² |
|---|---|---|
| Living Room | 16x13 | 256 ft² |
| Dining Room | 14.5x12 | 209.04 ft² |
| Kitchen | 15x13 | 225 ft² |
| Office | 12.5x11 | 155.21 ft² |
| Mud Room | 9x7 | 81 ft² |
| Deck | 19.5x13 | 378.63 ft² |
| Upper | Size | ft² |
|---|---|---|
| Bedroom 1 | 14.5x14 | 209.04 ft² |
| Bedroom 2 | 13x11 | 169 ft² |
| Bedroom 3 | 12.5x11 | 155.21 ft² |
| Bedroom 4 | 11.5x11 | 131.29 ft² |
| Office | 12.5x11 | 155.21 ft² |
| Lower | Size | ft² |
|---|---|---|
| Bedroom 5 | 12x10.5 | 125 ft² |
| Family Room | 27x12 | 729 ft² |
| Exercise Room | 15x13 | 225 ft² |
LOT
Acres: N/A
Lot Size Dim.: 62x285x62x284
Longitude: 44.9281
Latitude: -93.4834
Zoning: Residential-Single Family
FINANCIAL & TAXES
Tax year: 2024
Tax annual amount: $4,883
MISCELLANEOUS
Fuel System: N/A
Sewer System: City Sewer/Connected
Water System: City Water/Connected
ADITIONAL INFORMATION
MLS#: NST7629247
Listing Brokerage: Coldwell Banker Burnet

ID: 3240530
Published: December 31, 1969
Last Update: August 09, 2024
Views: 45


