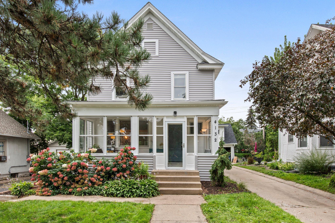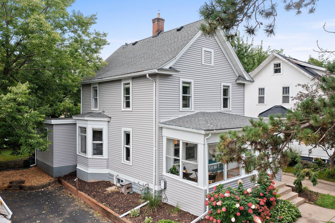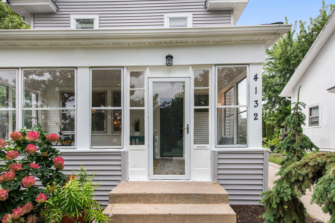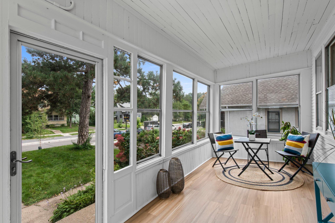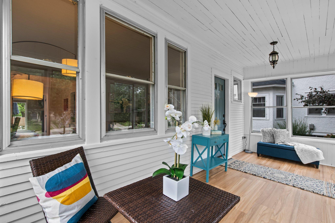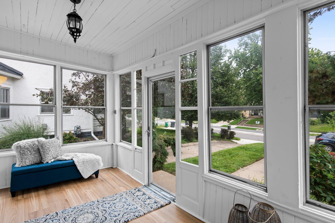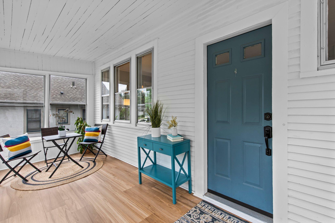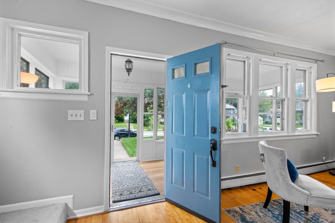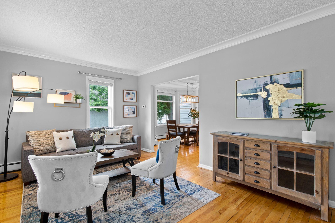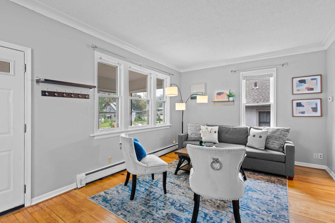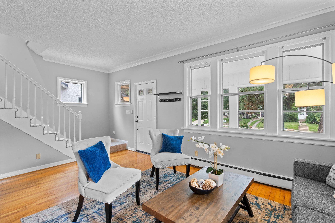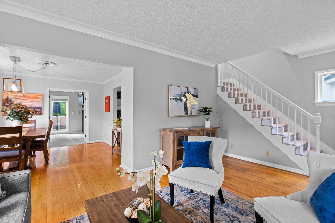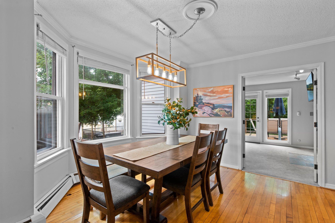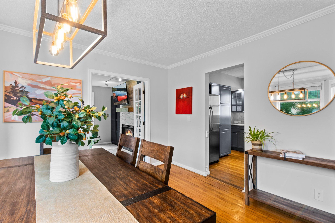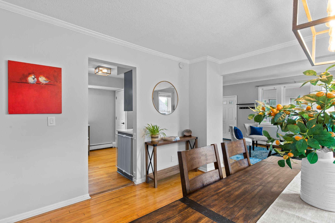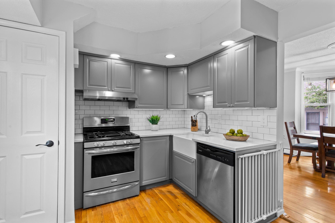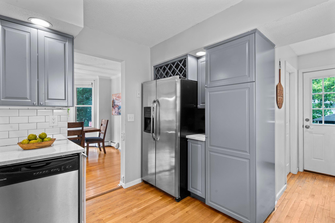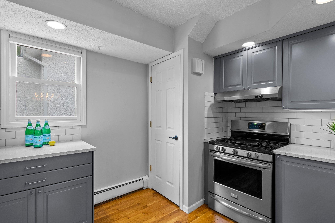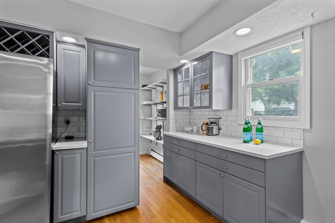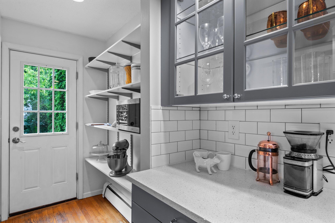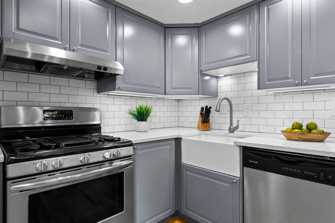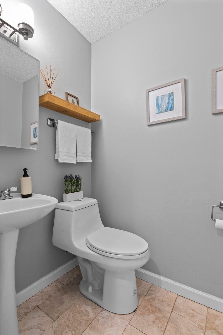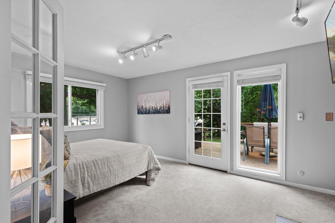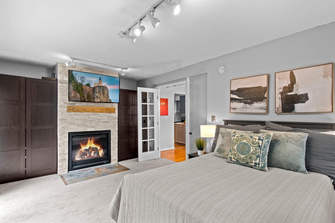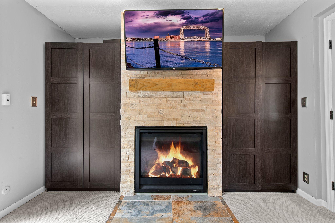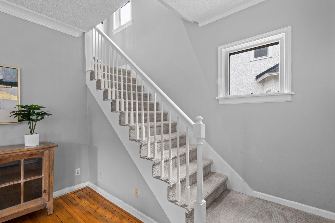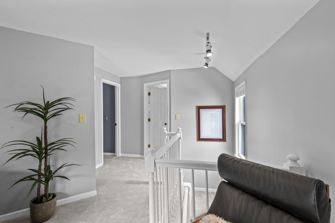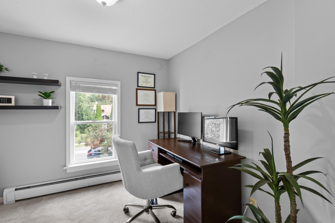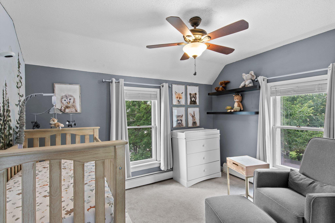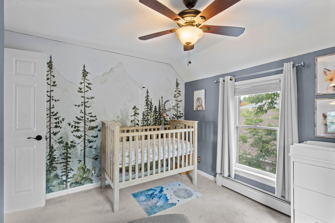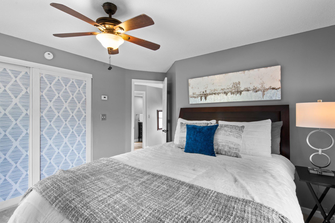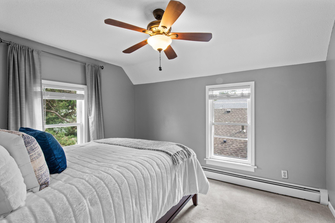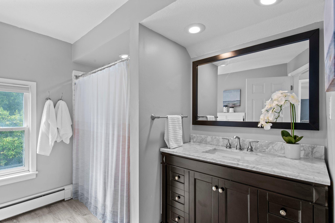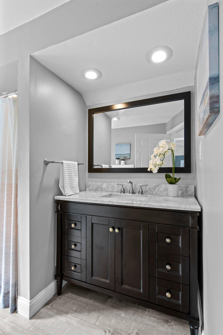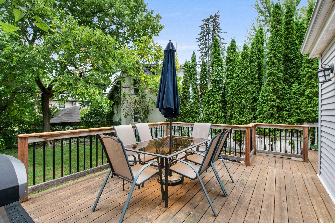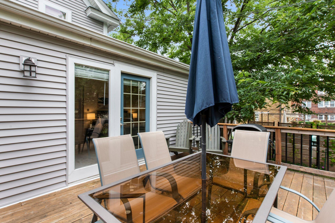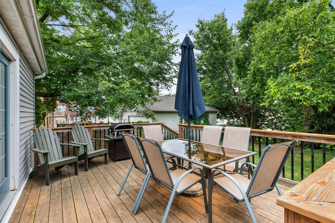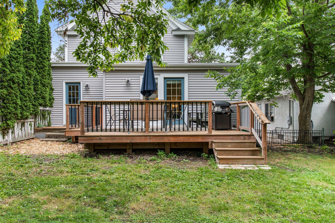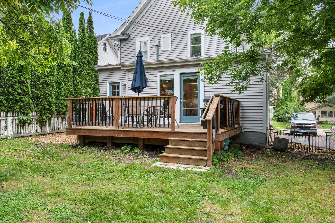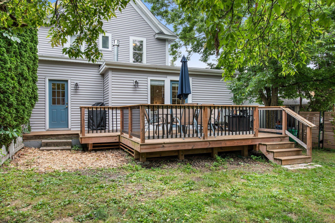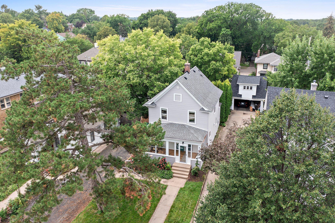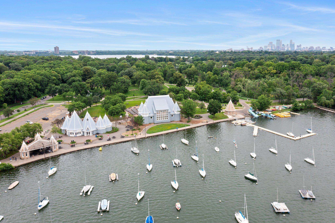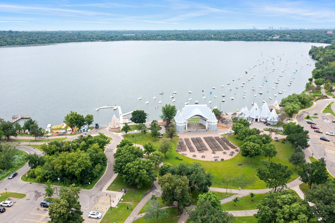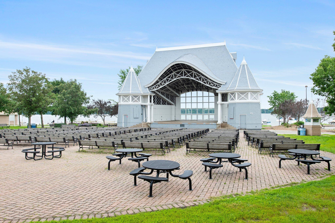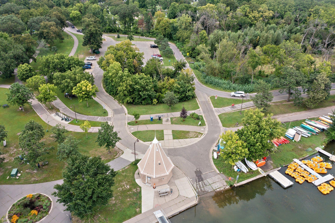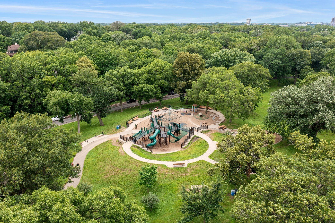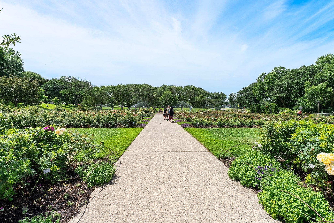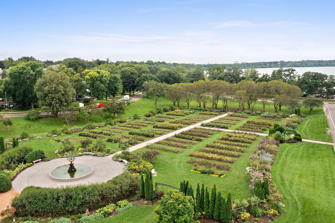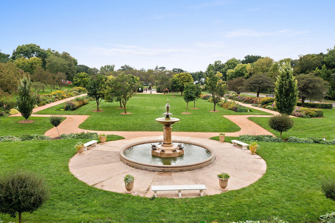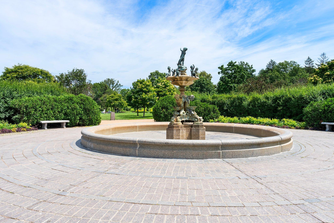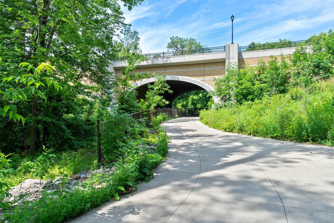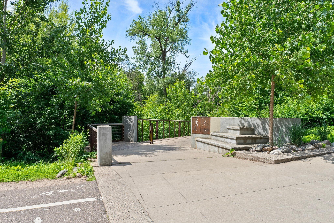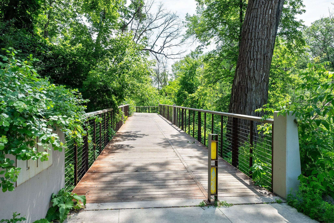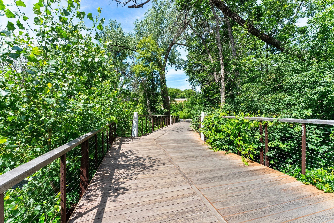4132 BRYANT AVENUE
4132 Bryant Avenue, Minneapolis, 55409, MN
-
Price: $390,000
-
Status type: For Sale
-
City: Minneapolis
-
Neighborhood: East Harriet
Bedrooms: 3
Property Size :1400
-
Listing Agent: NST16279,NST56618
-
Property type : Single Family Residence
-
Zip code: 55409
-
Street: 4132 Bryant Avenue
-
Street: 4132 Bryant Avenue
Bathrooms: 2
Year: 1902
Listing Brokerage: RE/MAX Results
FEATURES
- Range
- Refrigerator
- Washer
- Dryer
- Microwave
- Dishwasher
- Stainless Steel Appliances
DETAILS
Charming two-story in desirable East Harriet neighborhood! Featuring three bedrooms and two bathrooms including a wonderful main level primary suite with deck access, built-ins, and cozy gas burning fireplace. Lovely vintage character is found throughout with gleaming hardwood floors, piano windows, and crown moulding. A gorgeous bay window floods the formal dining room with beautiful natural light, and the bright & modern kitchen showcases quartz counters, ss appliances, and a terrific walk-in pantry. Rare main level half bath offers heated floors! Two bedrooms, a renovated full bath, and a loft that’s perfect for a home office or reading nook are all positioned upstairs. Delightful front porch and spacious deck in the fenced backyard provide great places to relax and entertain. Recent updates include new siding, fresh interior paint, and new flooring. Situated in a spectacular location along the new bike/walking friendly Bryant Avenue, and just three blocks from Lake Harriet & the stunning Rose & Peace Gardens. Enjoy convenient nearby shopping, entertainment, and incredible dining options!!
INTERIOR
Bedrooms: 3
Fin ft² / Living Area: 1400 ft²
Below Ground Living: N/A
Bathrooms: 2
Above Ground Living: 1400ft²
-
Basement Details: Partially Finished, Unfinished,
Appliances Included:
-
- Range
- Refrigerator
- Washer
- Dryer
- Microwave
- Dishwasher
- Stainless Steel Appliances
EXTERIOR
Air Conditioning: None
Garage Spaces: N/A
Construction Materials: N/A
Foundation Size: 800ft²
Unit Amenities:
-
- Kitchen Window
- Deck
- Porch
- Hardwood Floors
- Washer/Dryer Hookup
- French Doors
- Main Floor Primary Bedroom
Heating System:
-
- Hot Water
ROOMS
| Main | Size | ft² |
|---|---|---|
| Living Room | 21x15 | 441 ft² |
| Dining Room | 13x13 | 169 ft² |
| Kitchen | 13x11 | 169 ft² |
| Bedroom 1 | 18x11 | 324 ft² |
| Three Season Porch | 20x8 | 400 ft² |
| Pantry (Walk-In) | 6x5 | 36 ft² |
| Upper | Size | ft² |
|---|---|---|
| Bedroom 2 | 13x12 | 169 ft² |
| Bedroom 3 | 11x11 | 121 ft² |
| Loft | 17x11 | 289 ft² |
LOT
Acres: N/A
Lot Size Dim.: 42x134
Longitude: 44.9276
Latitude: -93.2912
Zoning: Residential-Single Family
FINANCIAL & TAXES
Tax year: 2024
Tax annual amount: $5,192
MISCELLANEOUS
Fuel System: N/A
Sewer System: City Sewer/Connected
Water System: City Water/Connected
ADITIONAL INFORMATION
MLS#: NST7642950
Listing Brokerage: RE/MAX Results

ID: 3396919
Published: September 05, 2024
Last Update: September 05, 2024
Views: 35


