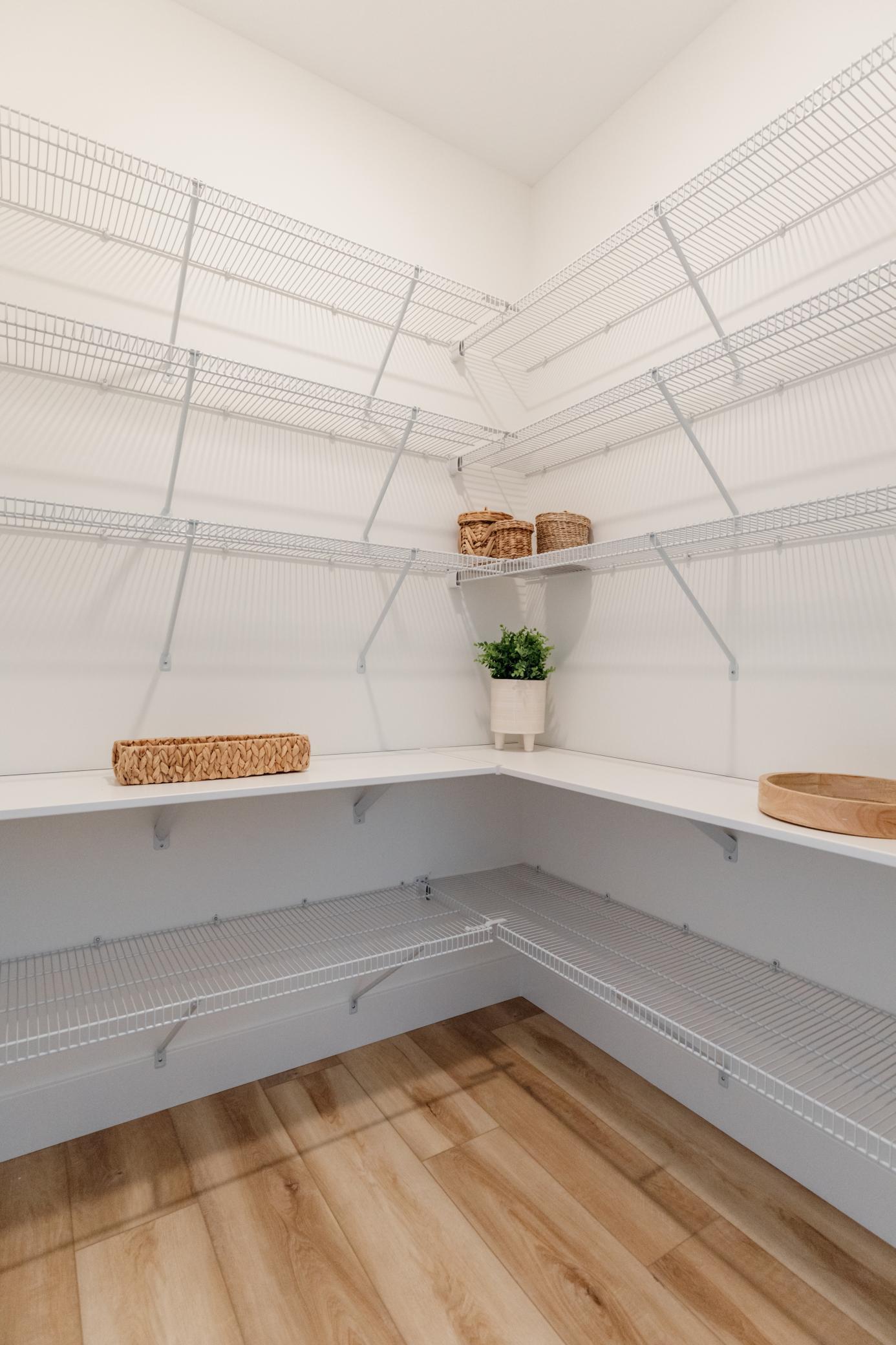4132 VICTORIA LANE
4132 Victoria Lane, Shoreview, 55126, MN
-
Property type : Single Family Residence
-
Zip code: 55126
-
Street: 4132 Victoria Lane
-
Street: 4132 Victoria Lane
Bathrooms: 4
Year: 2024
Listing Brokerage: Counselor Realty, Inc.
FEATURES
- Range
- Refrigerator
- Microwave
- Exhaust Fan
- Dishwasher
- Wall Oven
- Air-To-Air Exchanger
- Gas Water Heater
DETAILS
Build your custom dream home in Shoreview. The Brentwood floor plan boasts a main floor living concept, a modern aesthetic, and expansive windows that grace the entire residence. This beautiful model features laminate flooring on the main level, a three-car garage, upgraded cabinets, quartz countertops, a stainless-steel appliance package, a complete sod and landscape package, and a gas fireplace. The laundry room is seamlessly connected to the owner's bedroom walk-in closet, while the private bathroom offers dual sinks and walk-in shower. Home can be built to the buyer's specification! The showcased home represents a previously constructed model with some optional features. Situated in the Mounds View School district and just moments away from Shoreview's shops and dining establishments, your dream home is ready to become a reality! *Images shown may include optional features.
INTERIOR
Bedrooms: 5
Fin ft² / Living Area: 3192 ft²
Below Ground Living: 808ft²
Bathrooms: 4
Above Ground Living: 2384ft²
-
Basement Details: Egress Window(s), Finished,
Appliances Included:
-
- Range
- Refrigerator
- Microwave
- Exhaust Fan
- Dishwasher
- Wall Oven
- Air-To-Air Exchanger
- Gas Water Heater
EXTERIOR
Air Conditioning: Central Air
Garage Spaces: 3
Construction Materials: N/A
Foundation Size: 1024ft²
Unit Amenities:
-
- Kitchen Window
- Porch
- Walk-In Closet
- Vaulted Ceiling(s)
- Washer/Dryer Hookup
- In-Ground Sprinkler
- Kitchen Center Island
- Tile Floors
- Primary Bedroom Walk-In Closet
Heating System:
-
- Forced Air
ROOMS
| Main | Size | ft² |
|---|---|---|
| Living Room | 18x12 | 324 ft² |
| Dining Room | 12x9 | 144 ft² |
| Kitchen | 16x12 | 256 ft² |
| Office | 9x9 | 81 ft² |
| Upper | Size | ft² |
|---|---|---|
| Bedroom 1 | 14x12 | 196 ft² |
| Bedroom 2 | 12x10.8 | 128 ft² |
| Bedroom 3 | 12x11 | 144 ft² |
| Bedroom 4 | 12x10.8 | 128 ft² |
| Bonus Room | 12x10 | 144 ft² |
| Lower | Size | ft² |
|---|---|---|
| Bedroom 5 | 14x11.8 | 163.33 ft² |
| Family Room | 20.5x12 | 418.54 ft² |
| Game Room | 16x12 | 256 ft² |
LOT
Acres: N/A
Lot Size Dim.: 68x145x65x145
Longitude: 45.0667
Latitude: -93.1321
Zoning: Residential-Single Family
FINANCIAL & TAXES
Tax year: 2022
Tax annual amount: N/A
MISCELLANEOUS
Fuel System: N/A
Sewer System: City Sewer/Connected
Water System: City Water/Connected
ADITIONAL INFORMATION
MLS#: NST7599141
Listing Brokerage: Counselor Realty, Inc.

ID: 3019586
Published: June 06, 2024
Last Update: June 06, 2024
Views: 57































