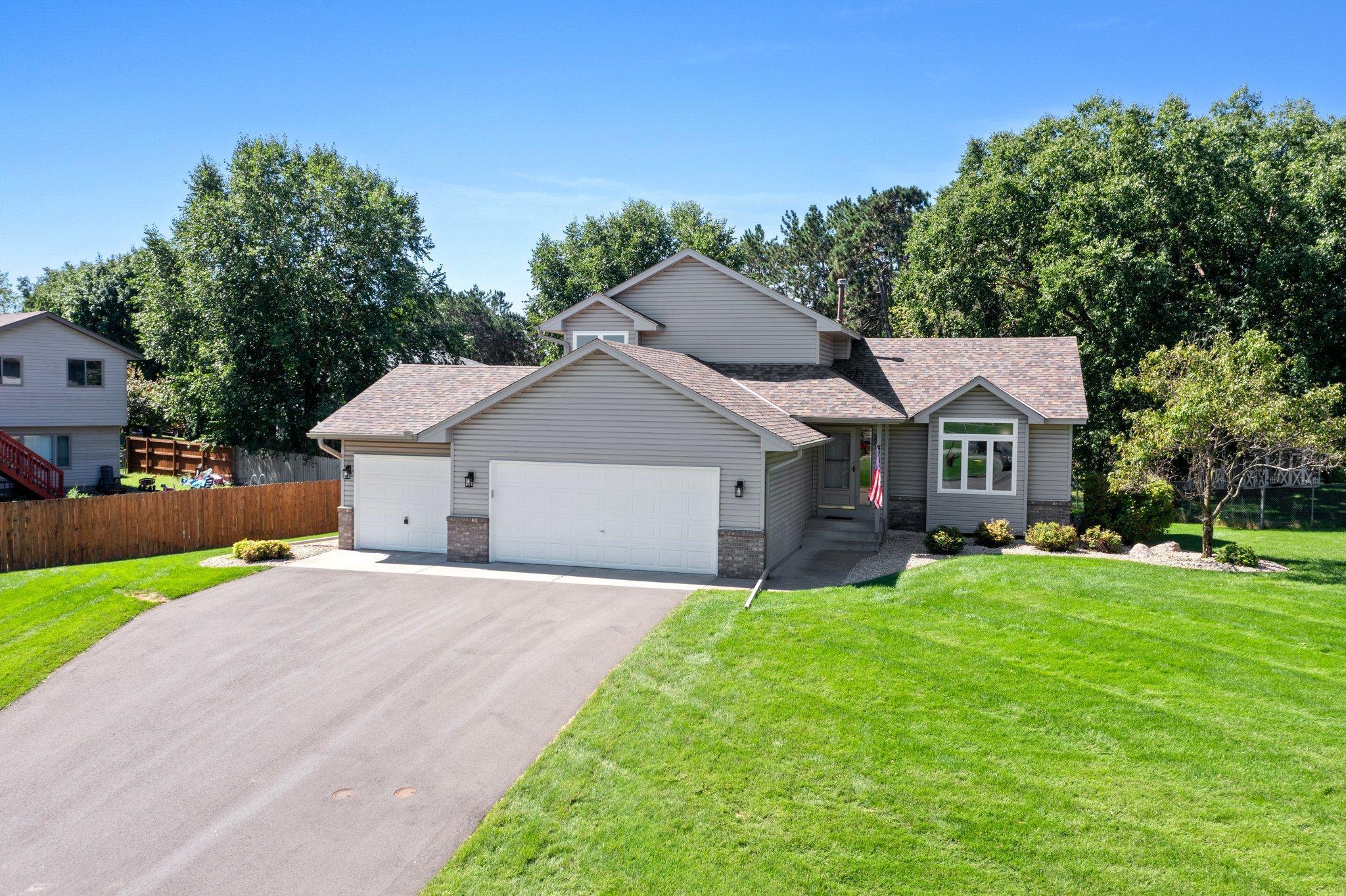4138 147TH AVENUE
4138 147th Avenue, Andover, 55304, MN
-
Price: $410,000
-
Status type: For Sale
-
City: Andover
-
Neighborhood: The Meadows Of Round Lake
Bedrooms: 3
Property Size :2084
-
Listing Agent: NST17994,NST87094
-
Property type : Single Family Residence
-
Zip code: 55304
-
Street: 4138 147th Avenue
-
Street: 4138 147th Avenue
Bathrooms: 2
Year: 1993
Listing Brokerage: RE/MAX Results
FEATURES
- Range
- Refrigerator
- Microwave
- Dishwasher
- Disposal
- Gas Water Heater
DETAILS
New flooring is being installed on 10/14-10/15. Welcome to your charming new home in the sought-after Meadows of Round Lake neighborhood in Andover! This spacious property offers three comfortable bedrooms and two bathrooms, perfect for those who appreciate extra space. The lower-level family room provides a cozy retreat for movie nights or entertaining guests, while the large storage area in the basement keeps everything organized and out of sight. There is a three-car garage for anyone needing additional storage. Step outside onto your deck to enjoy the serene surroundings or take advantage of the impeccably maintained lawn, kept lush by the irrigation system. This beautifully maintained residence is brimming with recent updates, ensuring a move-in-ready experience. Inside, you’ll find fresh, contemporary paint that enhances the home’s warm and inviting atmosphere. Enjoy peace of mind with brand-new windows and a freshly paved driveway, both installed in 2023. The home also features modern conveniences with newer appliances from 2020, a new roof in 2017, and upgraded gutters in 2019. Located in the Anoka-Hennepin School District, this home is conveniently close to shopping, gyms, restaurants, and groceries—all within 2 miles. Don’t miss your chance to live in this fantastic community!
INTERIOR
Bedrooms: 3
Fin ft² / Living Area: 2084 ft²
Below Ground Living: 392ft²
Bathrooms: 2
Above Ground Living: 1692ft²
-
Basement Details: Finished,
Appliances Included:
-
- Range
- Refrigerator
- Microwave
- Dishwasher
- Disposal
- Gas Water Heater
EXTERIOR
Air Conditioning: Central Air
Garage Spaces: 3
Construction Materials: N/A
Foundation Size: 518ft²
Unit Amenities:
-
- Deck
Heating System:
-
- Forced Air
ROOMS
| Main | Size | ft² |
|---|---|---|
| Living Room | 22x11 | 484 ft² |
| Kitchen | 12x12 | 144 ft² |
| Dining Room | 10x10 | 100 ft² |
| Bedroom 3 | 12x9 | 144 ft² |
| Laundry | 9x6 | 81 ft² |
| Foyer | 12x6 | 144 ft² |
| Mud Room | 14x4 | 196 ft² |
| Deck | 20x20 | 400 ft² |
| Lower | Size | ft² |
|---|---|---|
| Family Room | 18x16 | 324 ft² |
| Storage | 14x9 | 196 ft² |
| Upper | Size | ft² |
|---|---|---|
| Bedroom 1 | 16x13 | 256 ft² |
| Bedroom 2 | 11x11 | 121 ft² |
LOT
Acres: N/A
Lot Size Dim.: 69x69x23x125x47x140
Longitude: 45.237
Latitude: -93.3711
Zoning: Residential-Single Family
FINANCIAL & TAXES
Tax year: 2024
Tax annual amount: $3,308
MISCELLANEOUS
Fuel System: N/A
Sewer System: City Sewer/Connected
Water System: City Water/Connected
ADITIONAL INFORMATION
MLS#: NST7610118
Listing Brokerage: RE/MAX Results

ID: 3356977
Published: September 01, 2024
Last Update: September 01, 2024
Views: 69







