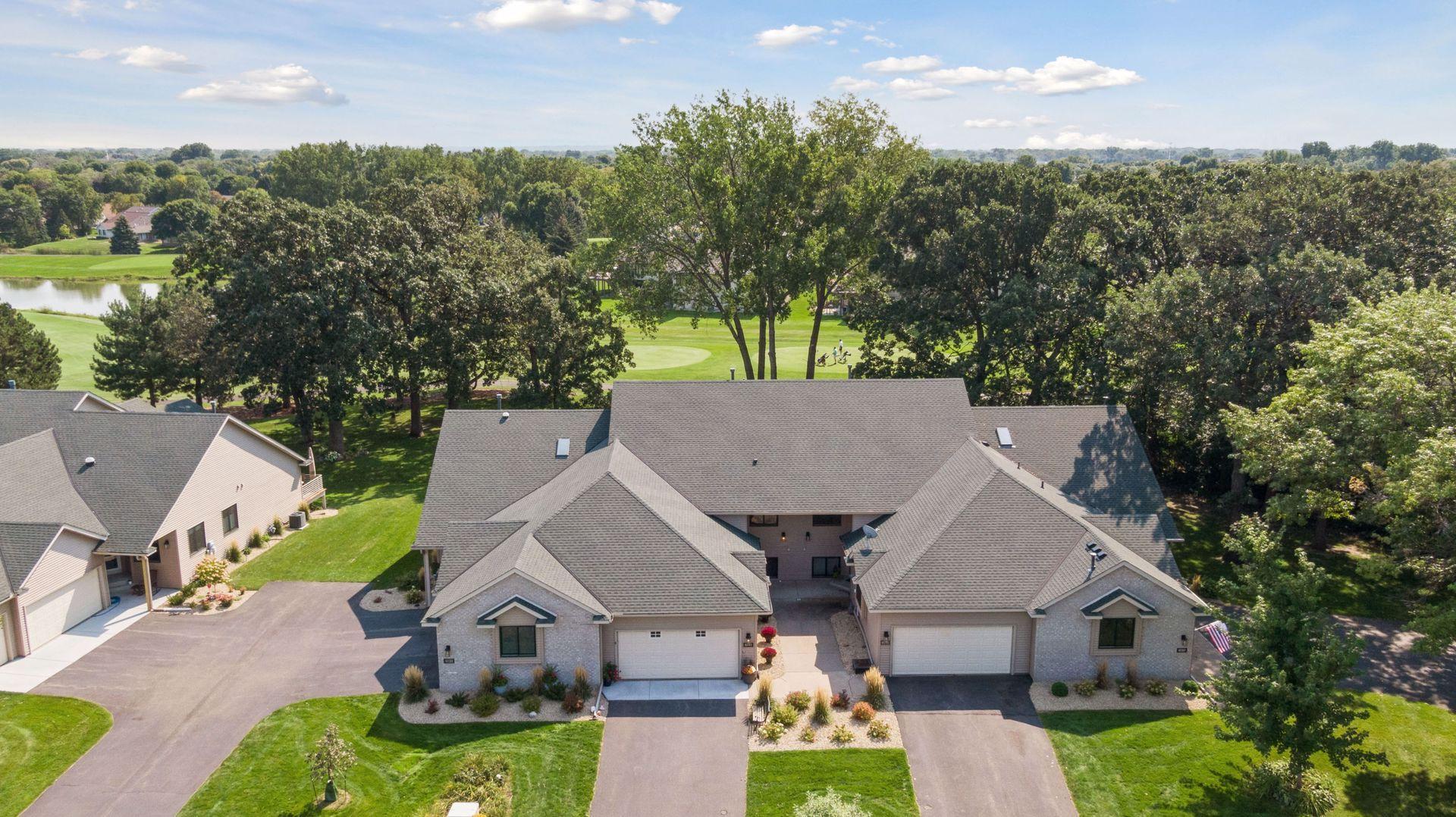4141 93RD AVENUE
4141 93rd Avenue, Minneapolis (Brooklyn Park), 55443, MN
-
Price: $335,000
-
Status type: For Sale
-
Neighborhood: Park Villas Of Edinburgh
Bedrooms: 2
Property Size :2200
-
Listing Agent: NST10642,NST96972
-
Property type : Townhouse Side x Side
-
Zip code: 55443
-
Street: 4141 93rd Avenue
-
Street: 4141 93rd Avenue
Bathrooms: 3
Year: 1996
Listing Brokerage: Keller Williams Premier Realty Lake Minnetonka
FEATURES
- Range
- Refrigerator
- Washer
- Dryer
- Microwave
- Dishwasher
- Water Softener Owned
- Disposal
- Stainless Steel Appliances
DETAILS
Premier townhome on the beautiful Edinburgh Golf Course! Overlooking tee box #5. Amazing views! Massive deck! One of the largest decks in the association. Open concept floor plan with vaulted ceilings, oversized spaces, and lots of windows fill the home with natural light! Lots of updates including NEW: carpet, appliances, light fixtures, floating shelves, toilets, water heater, water softener, closet shelving systems, concrete apron, remodeled lower bathroom, and more! New garage door opener that works if the power goes out. Huge front entry closet and pantry closet. Kitchen features stainless steel appliances, gas range, granite counters, and lights above the cabinets. Primary suite features large picture window, walk-in closet, and private en-suite bathroom with dual vanity and separate tub & shower. Two full bathrooms + one half bath. Additional flex space in main level laundry room with desk. Massive lower level with plenty of space to add a third or fourth bedroom. Spacious wet bar too! Tons of built-ins throughout, including in the garage! Private driveway. Maintenance-free decking. Grills allowed on deck. Only two owners, you can be the third! Convenient and demand location + maintenance-free living!
INTERIOR
Bedrooms: 2
Fin ft² / Living Area: 2200 ft²
Below Ground Living: 939ft²
Bathrooms: 3
Above Ground Living: 1261ft²
-
Basement Details: Daylight/Lookout Windows, Finished, Full, Storage Space,
Appliances Included:
-
- Range
- Refrigerator
- Washer
- Dryer
- Microwave
- Dishwasher
- Water Softener Owned
- Disposal
- Stainless Steel Appliances
EXTERIOR
Air Conditioning: Central Air
Garage Spaces: 2
Construction Materials: N/A
Foundation Size: 1261ft²
Unit Amenities:
-
- Deck
- Natural Woodwork
- Ceiling Fan(s)
- Vaulted Ceiling(s)
- Washer/Dryer Hookup
- Paneled Doors
- Kitchen Center Island
- French Doors
- Wet Bar
- Tile Floors
- Main Floor Primary Bedroom
- Primary Bedroom Walk-In Closet
Heating System:
-
- Forced Air
ROOMS
| Main | Size | ft² |
|---|---|---|
| Kitchen | 17x13 | 289 ft² |
| Living Room | 14x14 | 196 ft² |
| Dining Room | 12x11 | 144 ft² |
| Pantry (Walk-In) | 12x6 | 144 ft² |
| Bedroom 1 | 16x14 | 256 ft² |
| Bar/Wet Bar Room | 17x10 | 289 ft² |
| Deck | 27x10 | 729 ft² |
| Lower | Size | ft² |
|---|---|---|
| Walk In Closet | 6x5 | 36 ft² |
| Bedroom 2 | 12x10 | 144 ft² |
| Family Room | 27x23 | 729 ft² |
LOT
Acres: N/A
Lot Size Dim.: 89x28x89x28
Longitude: 45.1212
Latitude: -93.3335
Zoning: Residential-Single Family
FINANCIAL & TAXES
Tax year: 2024
Tax annual amount: $4,582
MISCELLANEOUS
Fuel System: N/A
Sewer System: City Sewer/Connected
Water System: City Water/Connected
ADITIONAL INFORMATION
MLS#: NST7643874
Listing Brokerage: Keller Williams Premier Realty Lake Minnetonka

ID: 3422243
Published: September 20, 2024
Last Update: September 20, 2024
Views: 45






