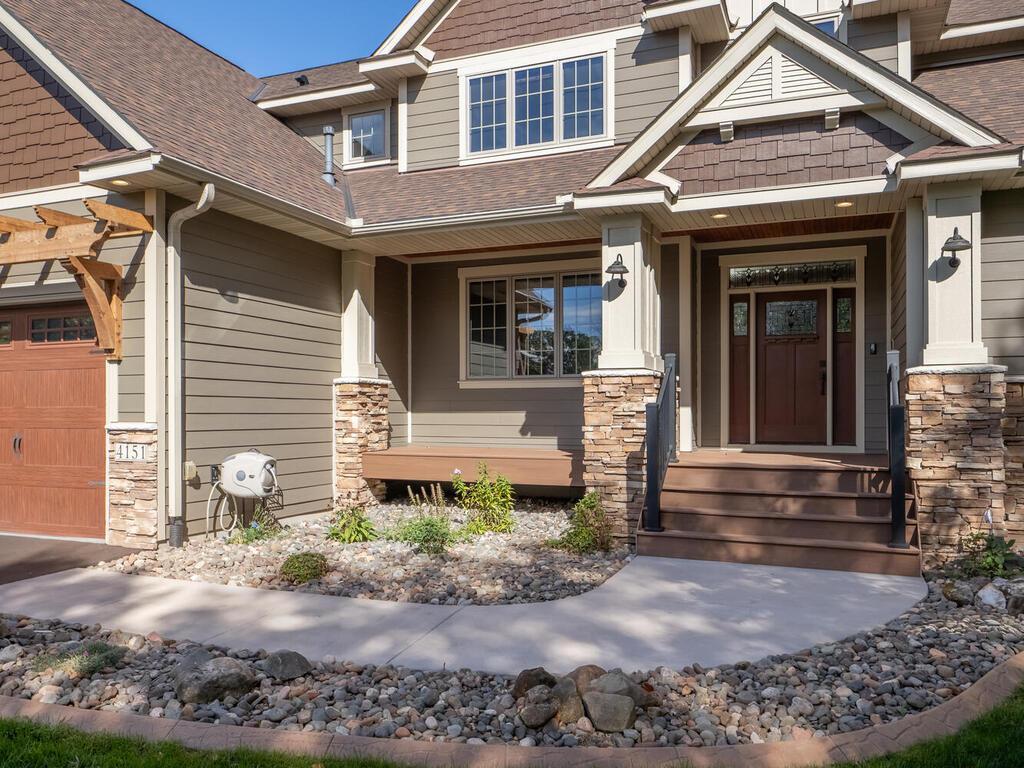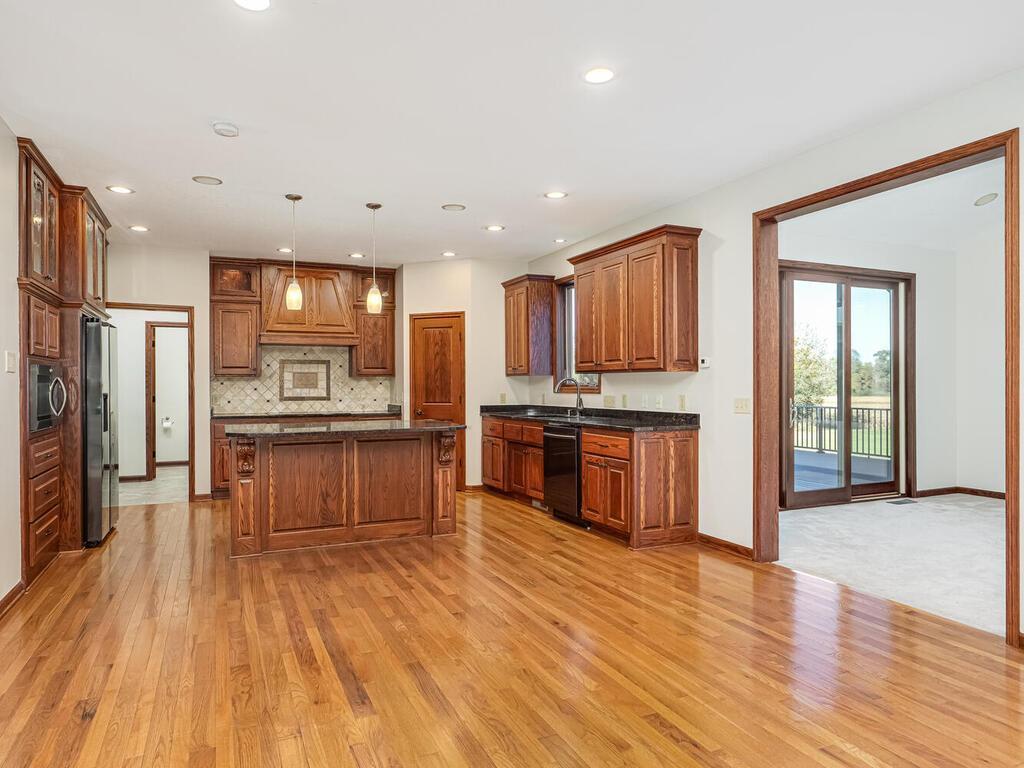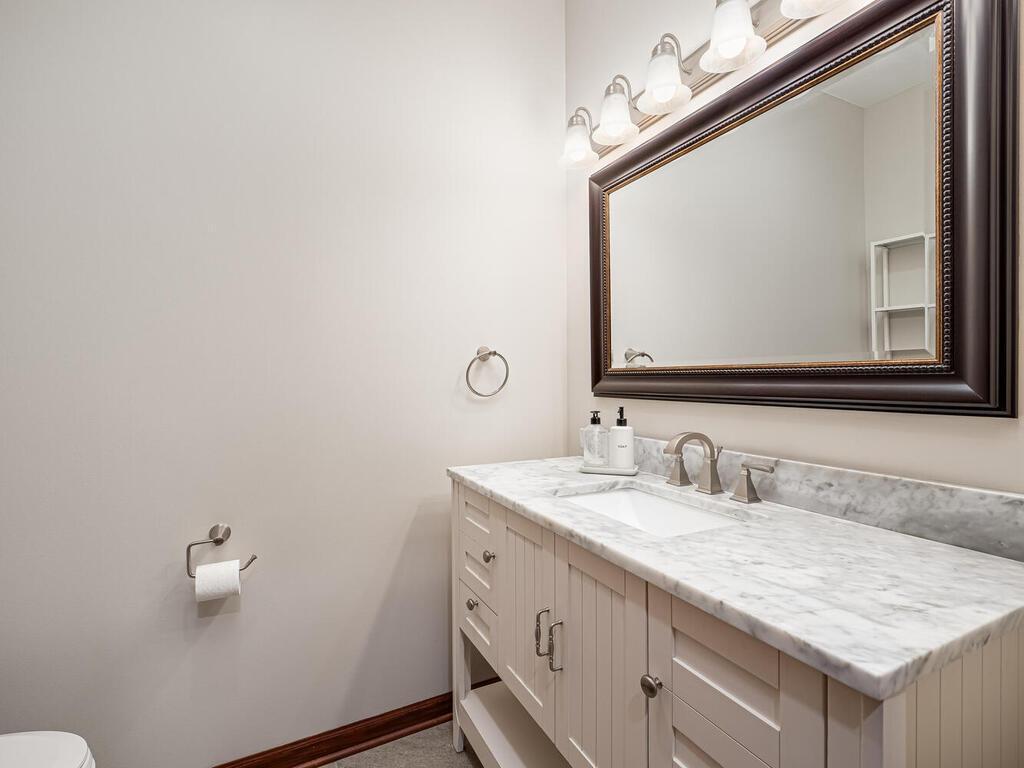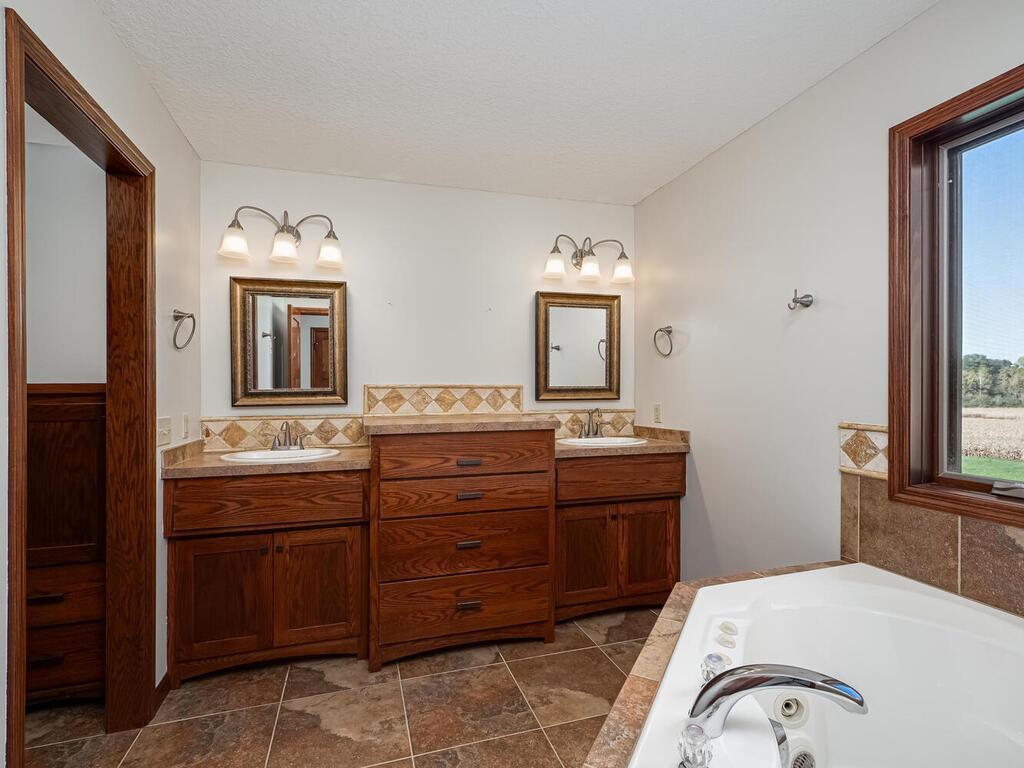4151 155TH LANE
4151 155th Lane, Ham Lake, 55304, MN
-
Price: $989,900
-
Status type: For Sale
-
City: Ham Lake
-
Neighborhood: Fox Run 5th Add
Bedrooms: 6
Property Size :5041
-
Listing Agent: NST17994,NST56406
-
Property type : Single Family Residence
-
Zip code: 55304
-
Street: 4151 155th Lane
-
Street: 4151 155th Lane
Bathrooms: 4
Year: 2008
Listing Brokerage: RE/MAX Results
FEATURES
- Microwave
- Dishwasher
- Cooktop
- Gas Water Heater
- Double Oven
- Stainless Steel Appliances
DETAILS
Beautiful executive two story with over 5000 finished sq ft. This first time offered one owner home is built with quality and pride and sits on over 2.5 private acres. Spacious open floor plan with 2-story foyer, large gourmet kitchen, living room with gas fireplace and built ins, hardwood and tile floors, formal dining room, bdrm/office, 4 season porch and lovely screened porch and huge maintenance free deck overlooking private backyard all on main level. Upstairs boasts 4 bdrms, large mstr suite with walk in shower and jacuzzi tub, upstairs laundry and huge rec room. Walkout lower level is finished with another bedroom, huge family room and a mini kitchen. Some special features of this home are solid hardwood interior doors throughout, tons of built ins and storage throughout, dual zone heating and cooling, James Hardie siding, Marvin Integrity windows. Lower level and garage have wirsbo piping in floor for future in floor heat, just need to add a boiler. Beautiful landscaping and very private backyard all in a quiet Cul-De-Sac .. Full interior pics coming 10/8.
INTERIOR
Bedrooms: 6
Fin ft² / Living Area: 5041 ft²
Below Ground Living: 1310ft²
Bathrooms: 4
Above Ground Living: 3731ft²
-
Basement Details: Drain Tiled, Finished, Walkout,
Appliances Included:
-
- Microwave
- Dishwasher
- Cooktop
- Gas Water Heater
- Double Oven
- Stainless Steel Appliances
EXTERIOR
Air Conditioning: Central Air,Zoned
Garage Spaces: 4
Construction Materials: N/A
Foundation Size: 1510ft²
Unit Amenities:
-
- Kitchen Window
- Hardwood Floors
- Ceiling Fan(s)
- Washer/Dryer Hookup
- In-Ground Sprinkler
- Paneled Doors
- Kitchen Center Island
- Wet Bar
- Tile Floors
Heating System:
-
- Forced Air
- Fireplace(s)
ROOMS
| Main | Size | ft² |
|---|---|---|
| Kitchen | 24x17 | 576 ft² |
| Living Room | 17x18 | 289 ft² |
| Dining Room | 14x13 | 196 ft² |
| Office | 15x12 | 225 ft² |
| Four Season Porch | 14x14 | 196 ft² |
| Screened Porch | 14x10 | 196 ft² |
| Deck | 24x21 | 576 ft² |
| Upper | Size | ft² |
|---|---|---|
| Bedroom 1 | 17x17 | 289 ft² |
| Bedroom 2 | 13x13 | 169 ft² |
| Bedroom 3 | 13x12 | 169 ft² |
| Bedroom 4 | 13x11 | 169 ft² |
| Lower | Size | ft² |
|---|---|---|
| Bedroom 5 | 15x14 | 225 ft² |
| Family Room | 30x17 | 900 ft² |
| Patio | 30x14 | 900 ft² |
LOT
Acres: N/A
Lot Size Dim.: SW92*313*306*404*205
Longitude: 45.2525
Latitude: -93.1637
Zoning: Residential-Single Family
FINANCIAL & TAXES
Tax year: 2024
Tax annual amount: $6,600
MISCELLANEOUS
Fuel System: N/A
Sewer System: Private Sewer,Tank with Drainage Field
Water System: Private,Well
ADITIONAL INFORMATION
MLS#: NST7658073
Listing Brokerage: RE/MAX Results

ID: 3438208
Published: October 10, 2024
Last Update: October 10, 2024
Views: 31





































