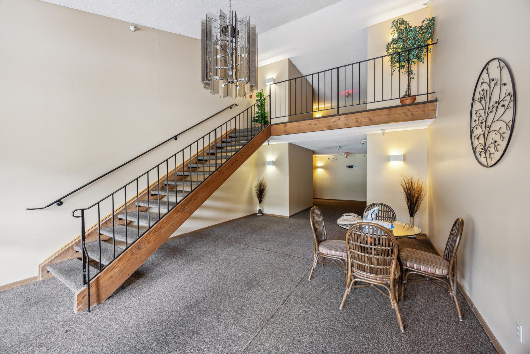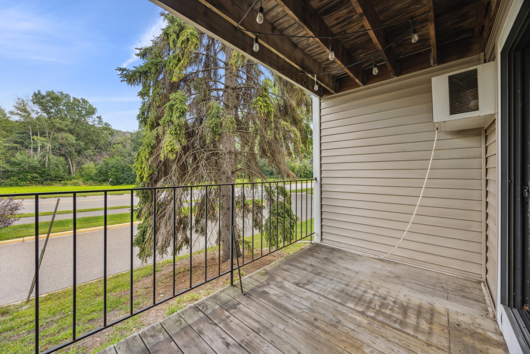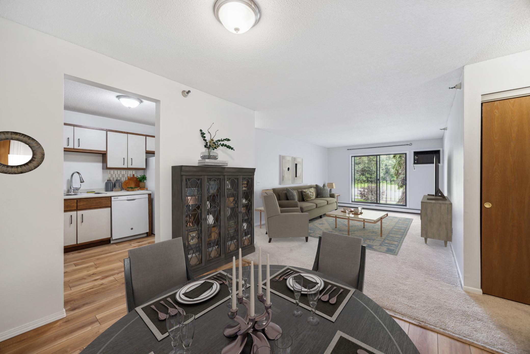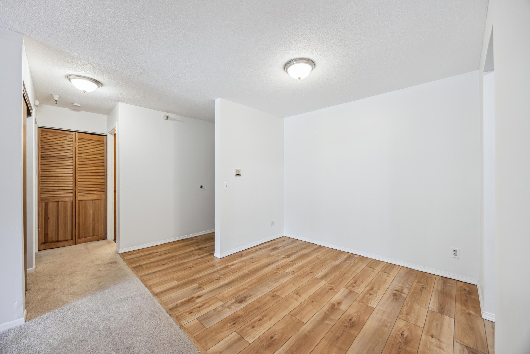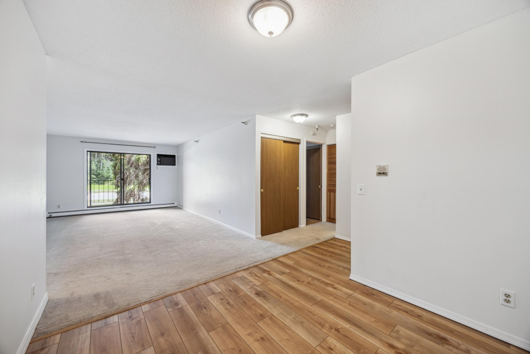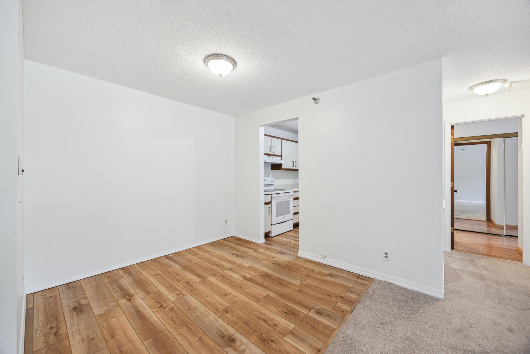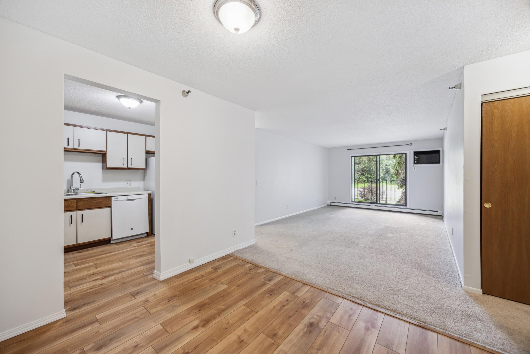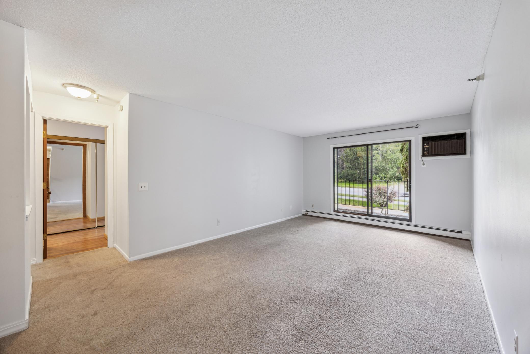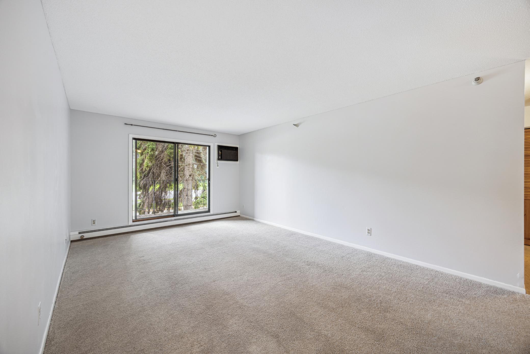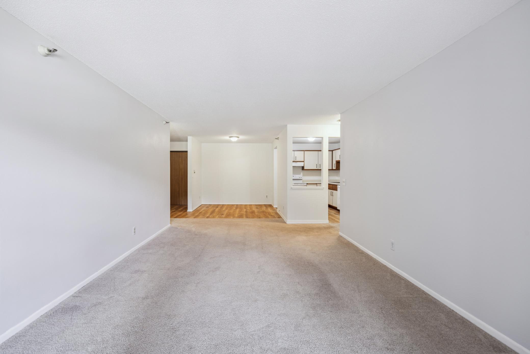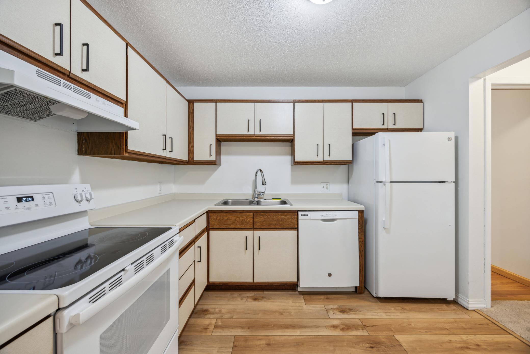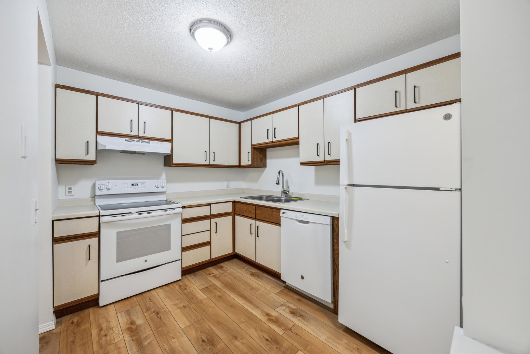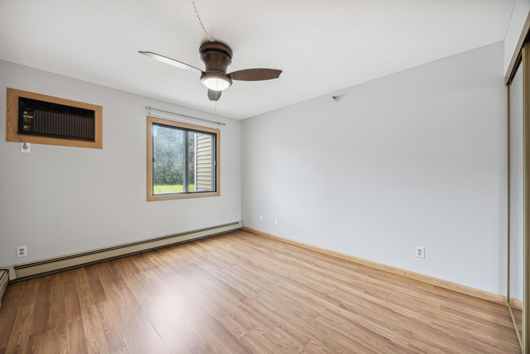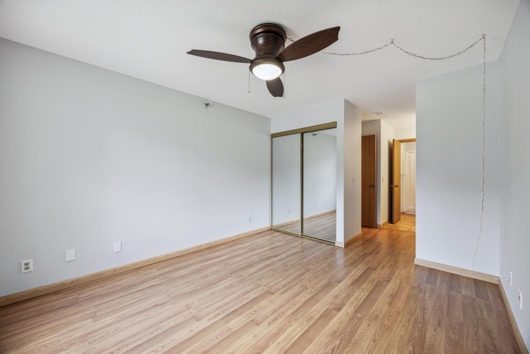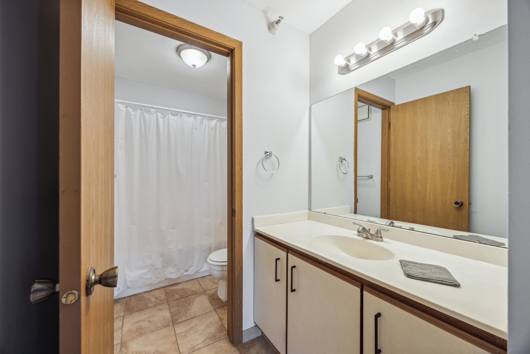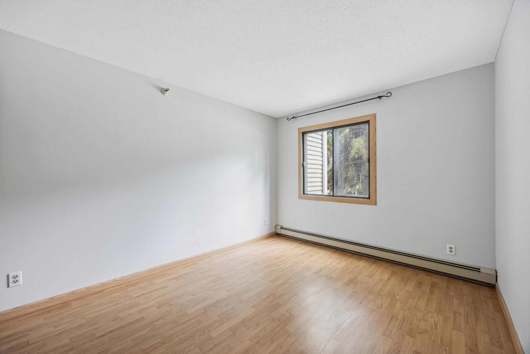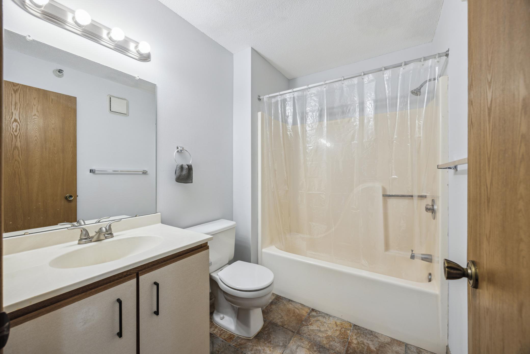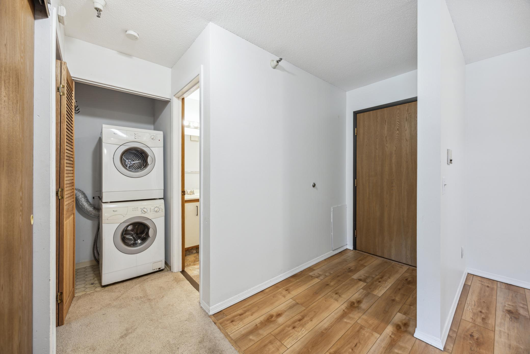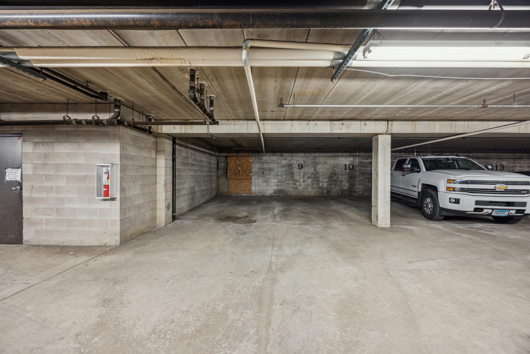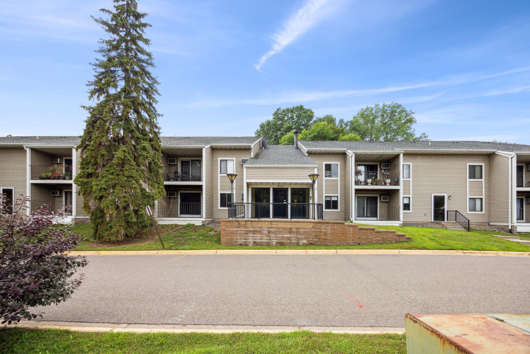4151 BOONE AVENUE
4151 Boone Avenue, Minneapolis (New Hope), 55427, MN
-
Price: $162,500
-
Status type: For Sale
-
City: Minneapolis (New Hope)
-
Neighborhood: Condo 0591 Valley Wood Condo
Bedrooms: 2
Property Size :960
-
Listing Agent: NST16459,NST277269
-
Property type : Low Rise
-
Zip code: 55427
-
Street: 4151 Boone Avenue
-
Street: 4151 Boone Avenue
Bathrooms: 2
Year: 1986
Listing Brokerage: Coldwell Banker Burnet
FEATURES
- Range
- Refrigerator
- Washer
- Dryer
- Exhaust Fan
- Dishwasher
- Disposal
DETAILS
Welcome to 4151 Boone Ave North! Nestled in New Hope in a quiet neighborhood conveniently close to the Twin Cities metro and with everything you could want close by. Grocery stores, restaurants, banks, gyms, and more are all nearby making this a perfect location. This 2 bedroom condo features new wood floors installed in 2022, new paint, an in-unit washer & dryer, and updated cabinetry in the kitchen. The layout is perfectly designed for flexibility with either bedroom easily usable as an office or a bedroom with potential to rent to a roommate. The kitchen features plenty of storage, updated appliances, and an exhaust hood. The remainder of the condo is spacious with plenty of natural light and a large front-facing patio. Two parking spaces in an underground heated garage round out this beautiful condo. Hurry and schedule a showing today to make it yours!
INTERIOR
Bedrooms: 2
Fin ft² / Living Area: 960 ft²
Below Ground Living: N/A
Bathrooms: 2
Above Ground Living: 960ft²
-
Basement Details: Block,
Appliances Included:
-
- Range
- Refrigerator
- Washer
- Dryer
- Exhaust Fan
- Dishwasher
- Disposal
EXTERIOR
Air Conditioning: Wall Unit(s)
Garage Spaces: 2
Construction Materials: N/A
Foundation Size: 960ft²
Unit Amenities:
-
- Deck
- Hardwood Floors
- Ceiling Fan(s)
- Washer/Dryer Hookup
- Cable
- Intercom System
- Main Floor Primary Bedroom
Heating System:
-
- Baseboard
ROOMS
| Main | Size | ft² |
|---|---|---|
| Bedroom 1 | 11 x 12'5 | 136.58 ft² |
| Primary Bathroom | 5'6 x 5'8 | 31.17 ft² |
| Bathroom | 5'6 x 4'6 | 24.75 ft² |
| Other Room | 5'10 x 5'4 | 31.11 ft² |
| Living Room | 14'3 x 18 | 203.78 ft² |
| Kitchen | 8'1 x 10'2 | 82.18 ft² |
| Dining Room | 8'5 x 10'6 | 88.38 ft² |
| Foyer | 7'2 x 11'5 | 81.82 ft² |
| Bedroom 2 | 10 x 17 | 100 ft² |
| Bathroom | 5'7 x 8 | 31.83 ft² |
| Walk In Closet | 4 x 3 | 16 ft² |
LOT
Acres: N/A
Lot Size Dim.: N/A
Longitude: 45.0324
Latitude: -93.3911
Zoning: Residential-Single Family
FINANCIAL & TAXES
Tax year: 2024
Tax annual amount: $2,195
MISCELLANEOUS
Fuel System: N/A
Sewer System: City Sewer/Connected
Water System: City Water/Connected
ADITIONAL INFORMATION
MLS#: NST7636094
Listing Brokerage: Coldwell Banker Burnet

ID: 3366348
Published: September 05, 2024
Last Update: September 05, 2024
Views: 47



