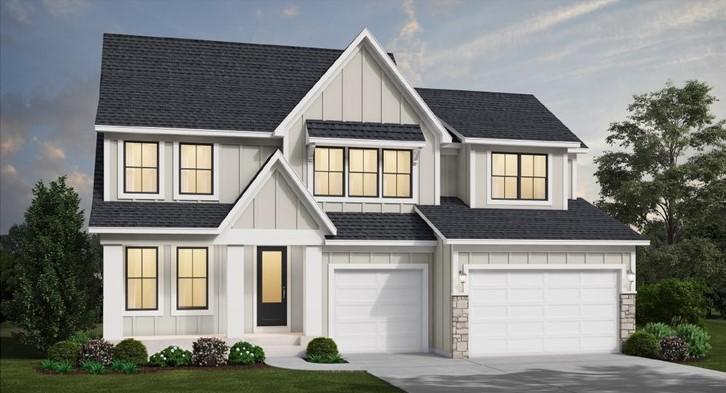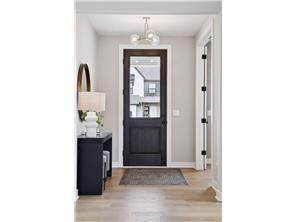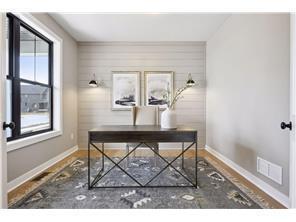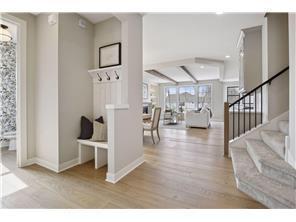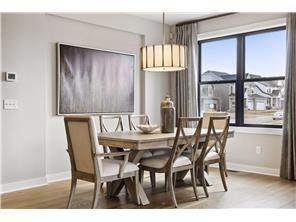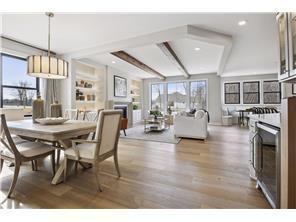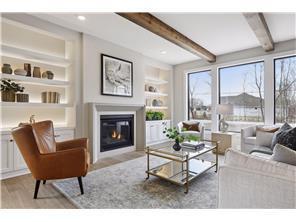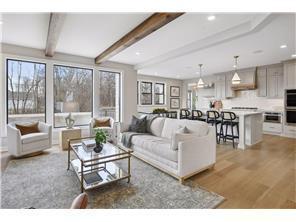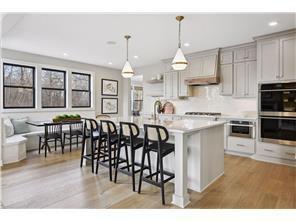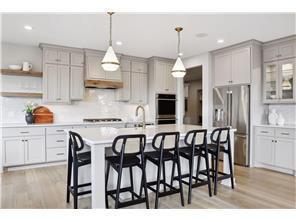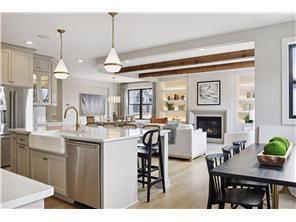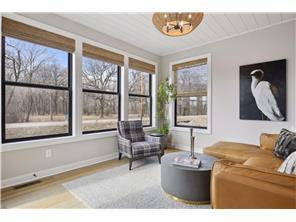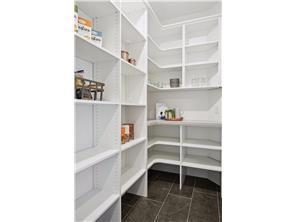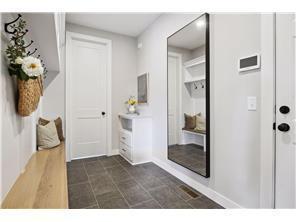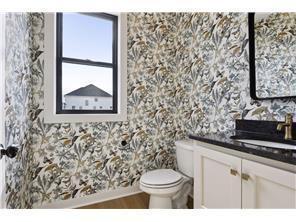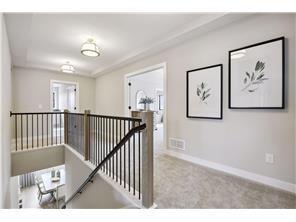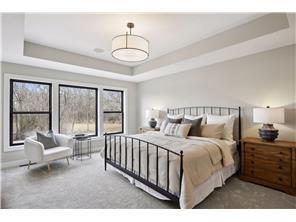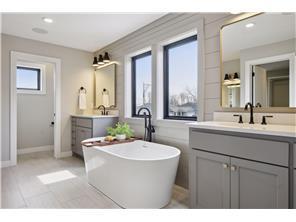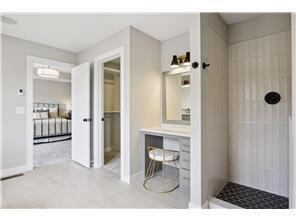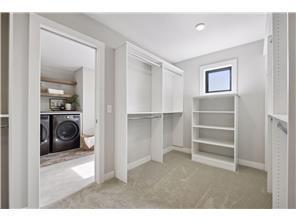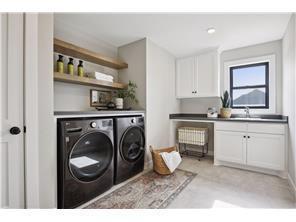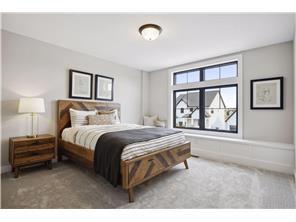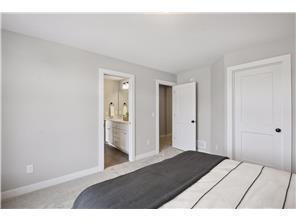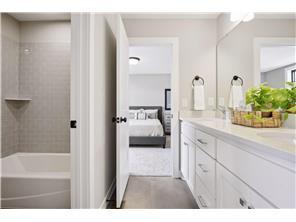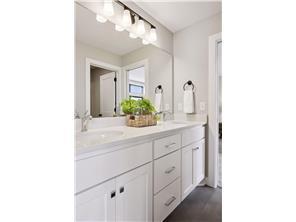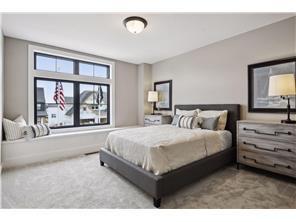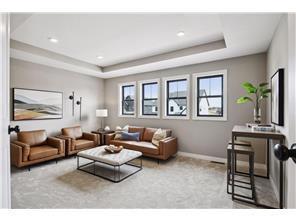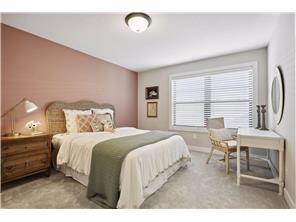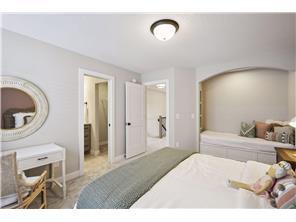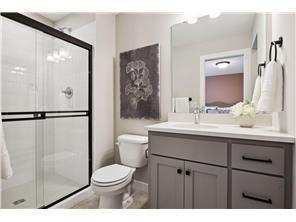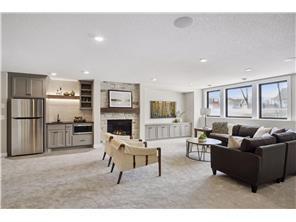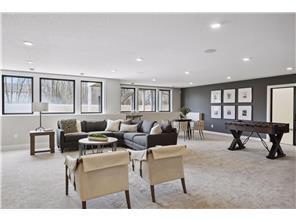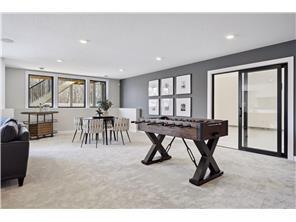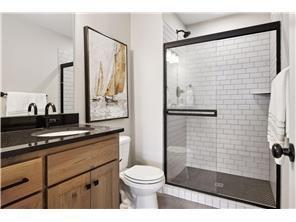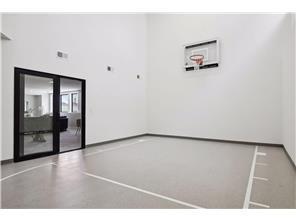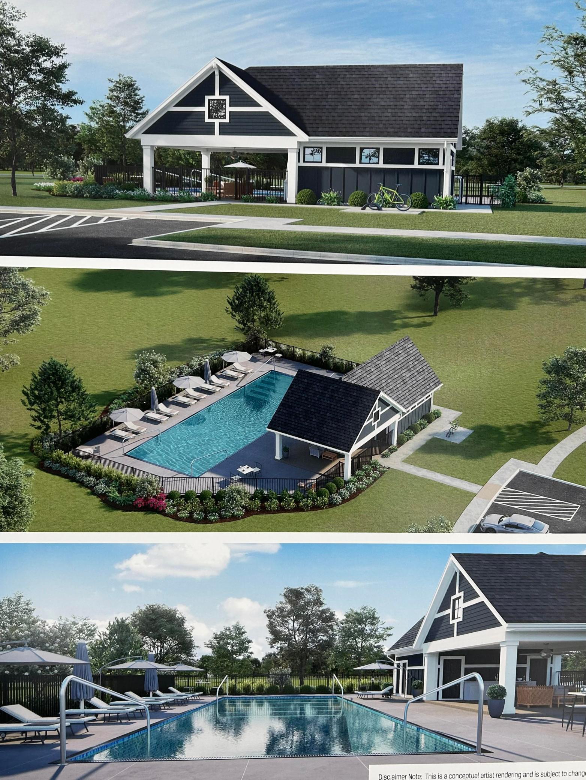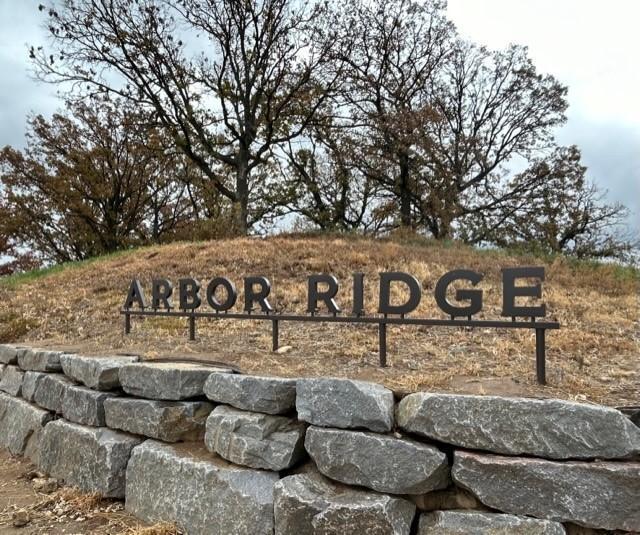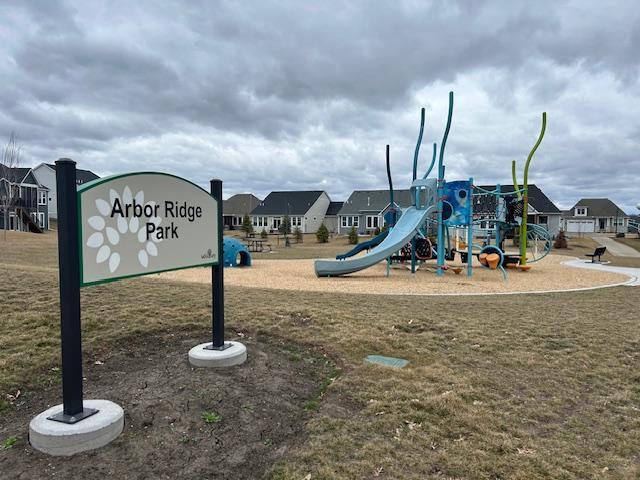4152 ARBOR DRIVE
4152 Arbor Drive, Woodbury, 55129, MN
-
Price: $1,095,560
-
Status type: For Sale
-
City: Woodbury
-
Neighborhood: Arbor Ridge
Bedrooms: 4
Property Size :5181
-
Listing Agent: NST26596,NST67533
-
Property type : Single Family Residence
-
Zip code: 55129
-
Street: 4152 Arbor Drive
-
Street: 4152 Arbor Drive
Bathrooms: 5
Year: 2024
Listing Brokerage: Hanson Builders Inc
FEATURES
- Refrigerator
- Washer
- Dryer
- Microwave
- Exhaust Fan
- Dishwasher
- Disposal
- Cooktop
- Wall Oven
- Air-To-Air Exchanger
- Gas Water Heater
DETAILS
Private, perimeter lot – no other homes behind! Hanson Builders presents the “Superior Sport”. The main level features an open concept, with separate yet dedicated spaces. Architectural details are abundant: Hardie siding, black Marvin fiberglass windows, ceiling beams, gourmet kitchen with double ovens, a large center island, banquette, and built-in cabinets and benches throughout. The main floor sunroom offers wonderful additional living space and natural light. Upstairs you will find 4 generous bedrooms, a huge laundry connected via Owner’s closet, a step-down bonus room, and a luxury Owner’s suite. In the lower level, you will find a fireplace, wet bar, ¾ tiled bath, an open rec area great for TV watching and entertaining, and of course the sport court. Yard is fully landscaped, including irrigation system. Arbor Ridge is in the final phase of the development, and features a community pool, park, and walking trails. Great location, close to major roads, restaurants and shopping! Pl
INTERIOR
Bedrooms: 4
Fin ft² / Living Area: 5181 ft²
Below Ground Living: 1499ft²
Bathrooms: 5
Above Ground Living: 3682ft²
-
Basement Details: Daylight/Lookout Windows, Drain Tiled, Finished, Concrete, Storage Space, Sump Pump,
Appliances Included:
-
- Refrigerator
- Washer
- Dryer
- Microwave
- Exhaust Fan
- Dishwasher
- Disposal
- Cooktop
- Wall Oven
- Air-To-Air Exchanger
- Gas Water Heater
EXTERIOR
Air Conditioning: Central Air
Garage Spaces: 3
Construction Materials: N/A
Foundation Size: 1783ft²
Unit Amenities:
-
- Natural Woodwork
- Hardwood Floors
- Walk-In Closet
- Vaulted Ceiling(s)
- Washer/Dryer Hookup
- In-Ground Sprinkler
- Exercise Room
- Paneled Doors
- Kitchen Center Island
- French Doors
- Wet Bar
- Tile Floors
- Primary Bedroom Walk-In Closet
Heating System:
-
- Forced Air
ROOMS
| Main | Size | ft² |
|---|---|---|
| Living Room | 17x16.5 | 279.08 ft² |
| Dining Room | 12x10 | 144 ft² |
| Kitchen | 15.5x13 | 238.96 ft² |
| Study | 12x12 | 144 ft² |
| Sun Room | 14x12 | 196 ft² |
| Lower | Size | ft² |
|---|---|---|
| Family Room | 16x16.5 | 262.67 ft² |
| Athletic Court | 27x17.5 | 470.25 ft² |
| Game Room | 16x14 | 256 ft² |
| Upper | Size | ft² |
|---|---|---|
| Bedroom 1 | 18x15 | 324 ft² |
| Bedroom 2 | 12x12 | 144 ft² |
| Bedroom 3 | 15x12.5 | 186.25 ft² |
| Bedroom 4 | 13x12 | 169 ft² |
| Bonus Room | 19x15 | 361 ft² |
LOT
Acres: N/A
Lot Size Dim.: 65 x 152 x 65 x 163
Longitude: 44.8887
Latitude: -92.9588
Zoning: Residential-Single Family
FINANCIAL & TAXES
Tax year: 2024
Tax annual amount: $1,744
MISCELLANEOUS
Fuel System: N/A
Sewer System: City Sewer/Connected
Water System: City Water/Connected
ADITIONAL INFORMATION
MLS#: NST7590963
Listing Brokerage: Hanson Builders Inc

ID: 2936546
Published: May 12, 2024
Last Update: May 12, 2024
Views: 57


