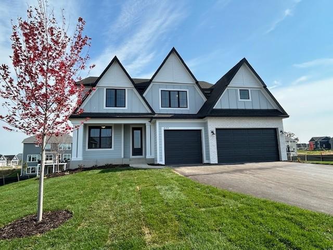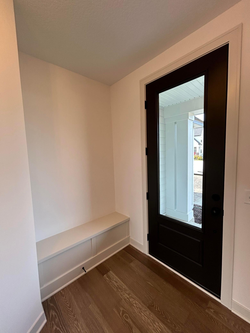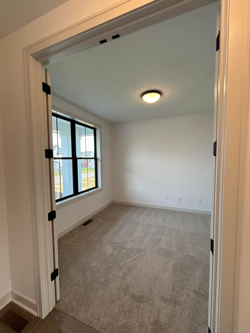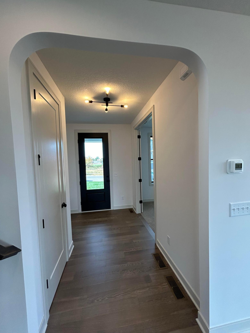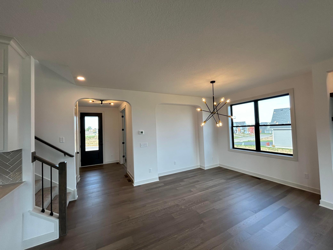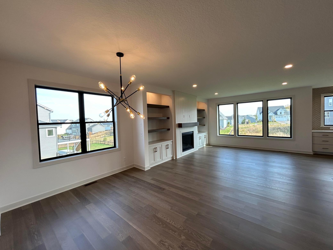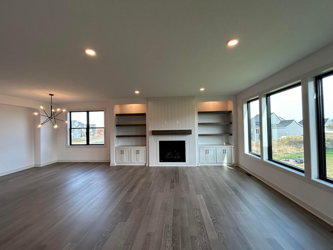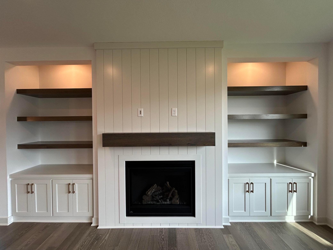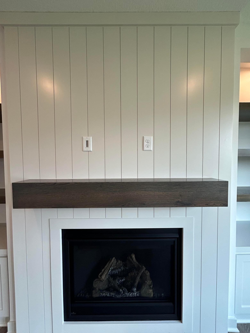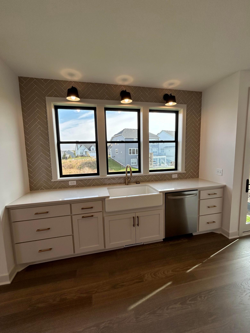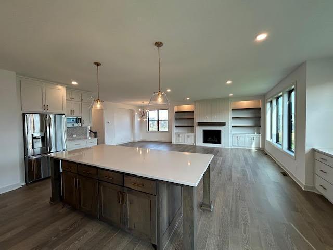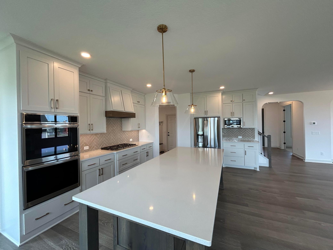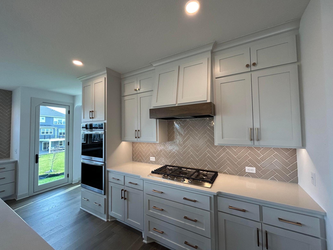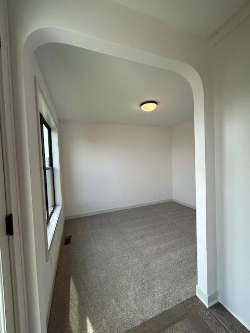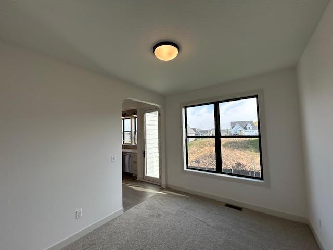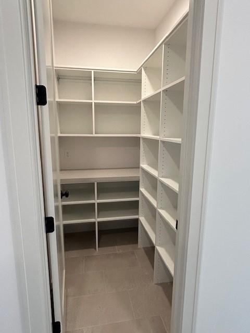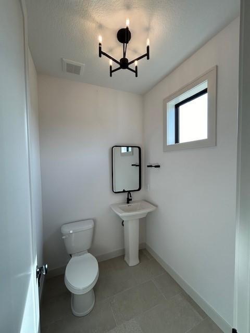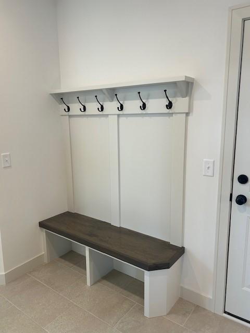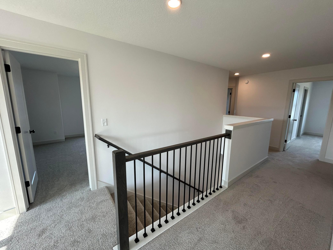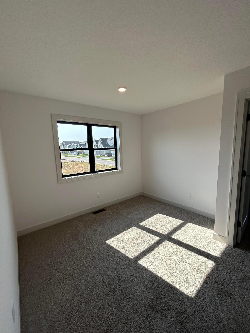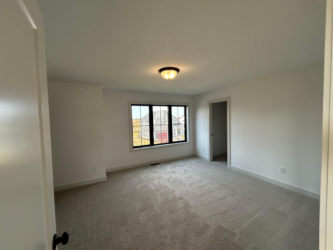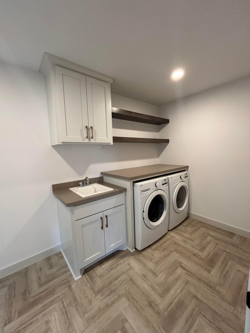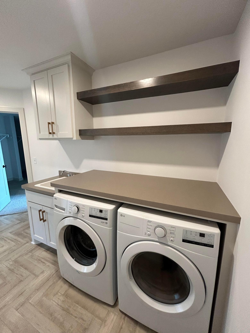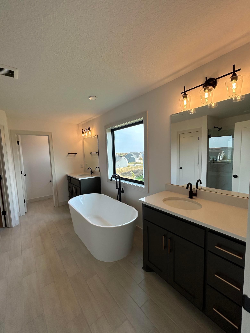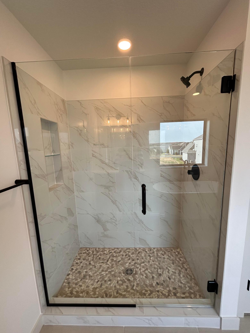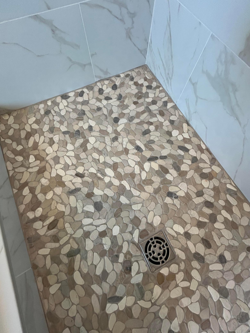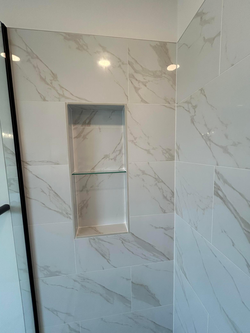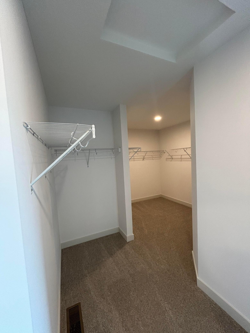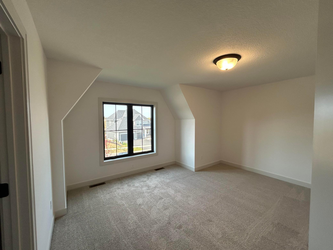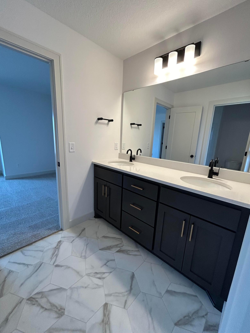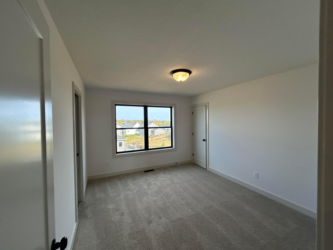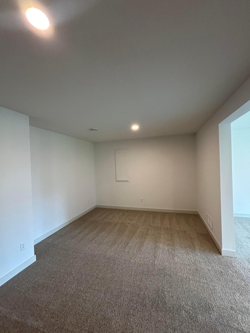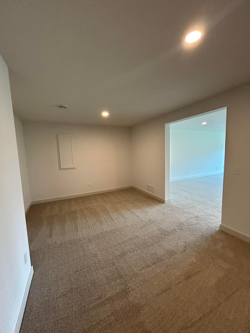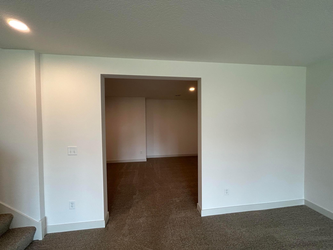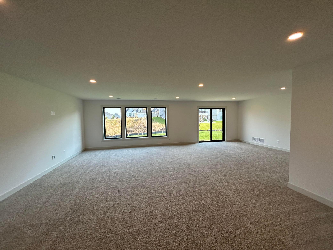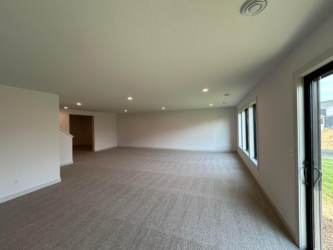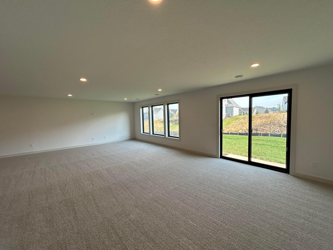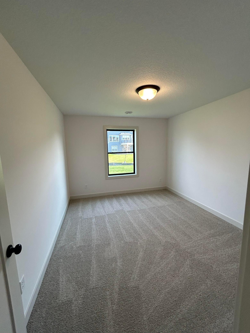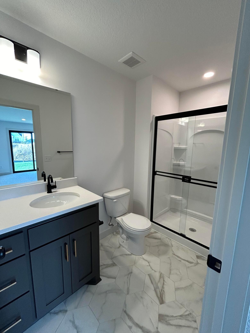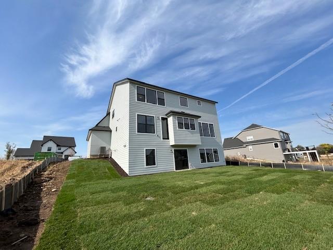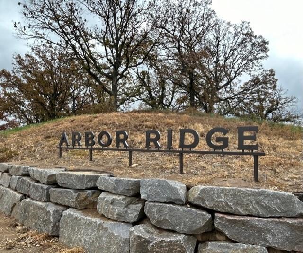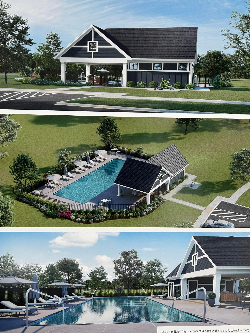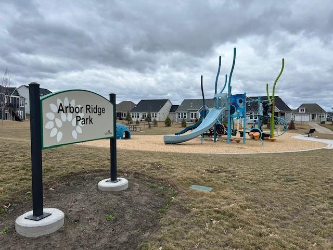4153 ARBOR DRIVE
4153 Arbor Drive, Woodbury, 55129, MN
-
Price: $899,990
-
Status type: For Sale
-
City: Woodbury
-
Neighborhood: Arbor Ridge
Bedrooms: 5
Property Size :4388
-
Listing Agent: NST26596,NST67533
-
Property type : Single Family Residence
-
Zip code: 55129
-
Street: 4153 Arbor Drive
-
Street: 4153 Arbor Drive
Bathrooms: 5
Year: 2024
Listing Brokerage: Hanson Builders Inc
FEATURES
- Refrigerator
- Washer
- Dryer
- Microwave
- Exhaust Fan
- Dishwasher
- Cooktop
- Wall Oven
DETAILS
Completed New Construction! The Walton floorplan features one of Hanson Builders’ newest exterior elevations and is now complete and move in ready. Attention to detail will be apparent both inside and out, with the home featuring: cement board siding, black fiberglass windows, 8’ main floor doors, arched openings, custom cabinets, and more. An open layout concept w/ dedicated yet connected spaces. The main floor features a study, a spacious great with room w/ a cozy fireplace & large windows, a gourmet kitchen, a flex room, a walk-in pantry, and a mudroom w/ a built-in bench. Upstairs you will find an incredible Owner’s Suite with an expansive walk-in closet and a luxury bathroom. Connected to both the hallway & the Owner’s closet is the laundry room. 2 of the 3 secondary bedrooms share a J & J bathroom, w/ the 3rd bedroom having its own dedicated bathroom. In the lower level you will be welcomed by a theater/exercise space, a ¾ bath, a huge rec room & the 5th bedroom. Neighborhood features a community pool, park and walking trails.
INTERIOR
Bedrooms: 5
Fin ft² / Living Area: 4388 ft²
Below Ground Living: 1224ft²
Bathrooms: 5
Above Ground Living: 3164ft²
-
Basement Details: Walkout,
Appliances Included:
-
- Refrigerator
- Washer
- Dryer
- Microwave
- Exhaust Fan
- Dishwasher
- Cooktop
- Wall Oven
EXTERIOR
Air Conditioning: Central Air
Garage Spaces: 3
Construction Materials: N/A
Foundation Size: 1423ft²
Unit Amenities:
-
Heating System:
-
- Forced Air
ROOMS
| Main | Size | ft² |
|---|---|---|
| Living Room | 17x17 | 289 ft² |
| Dining Room | 12x10 | 144 ft² |
| Kitchen | 15x16 | 225 ft² |
| Flex Room | 12x10 | 144 ft² |
| Study | 11x11 | 121 ft² |
| Lower | Size | ft² |
|---|---|---|
| Family Room | 19x17 | 361 ft² |
| Bedroom 5 | 13x10 | 169 ft² |
| Upper | Size | ft² |
|---|---|---|
| Bedroom 1 | 18x15 | 324 ft² |
| Bedroom 2 | 14x11 | 196 ft² |
| Bedroom 3 | 15x11 | 225 ft² |
| Bedroom 4 | 15x13 | 225 ft² |
LOT
Acres: N/A
Lot Size Dim.: 64 x 129 x 68 x135
Longitude: 44.8884
Latitude: -92.9583
Zoning: Residential-Single Family
FINANCIAL & TAXES
Tax year: 2024
Tax annual amount: $1,744
MISCELLANEOUS
Fuel System: N/A
Sewer System: City Sewer/Connected
Water System: City Water/Connected
ADITIONAL INFORMATION
MLS#: NST7662492
Listing Brokerage: Hanson Builders Inc

ID: 3441729
Published: October 11, 2024
Last Update: October 11, 2024
Views: 31


