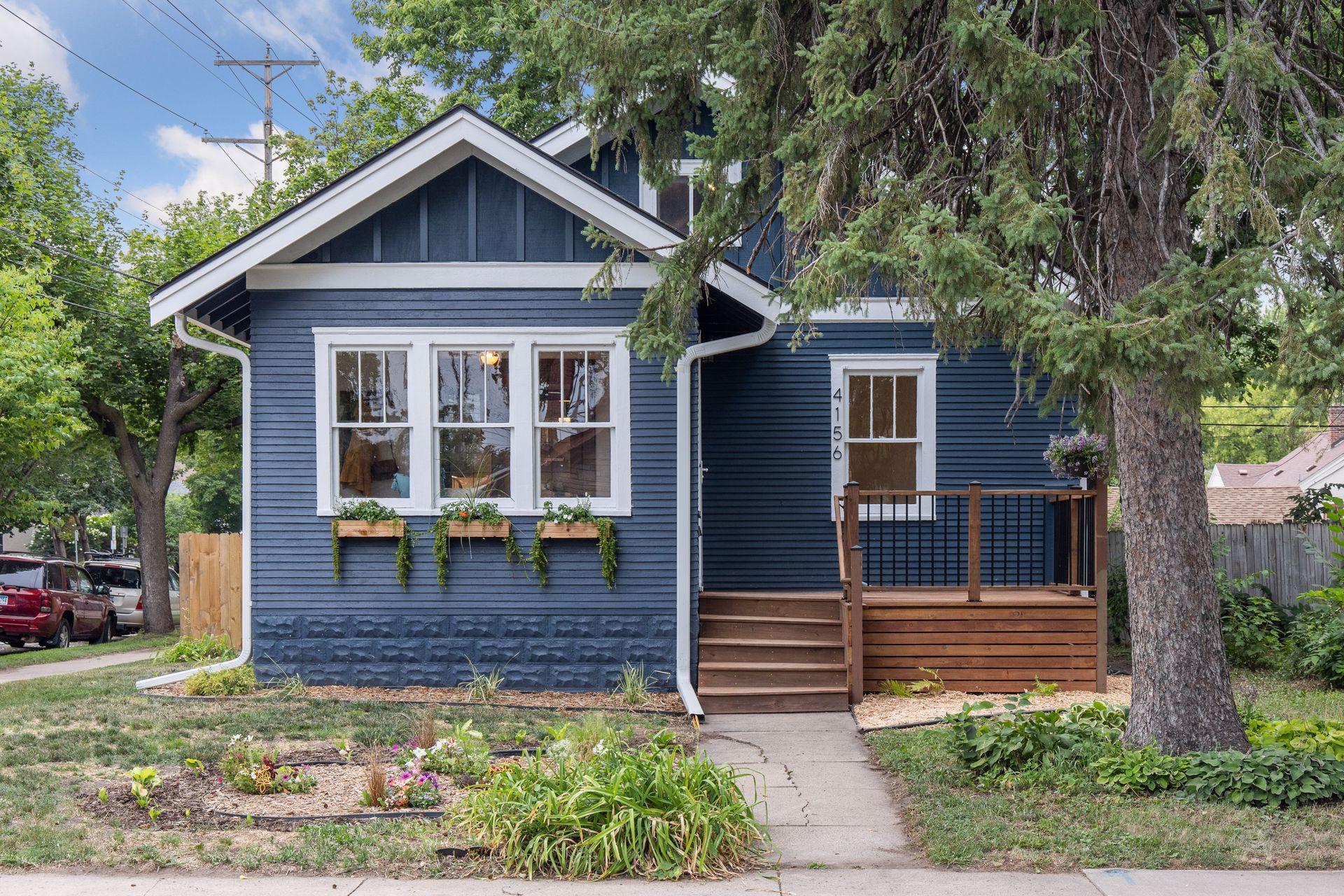4156 27TH AVENUE
4156 27th Avenue, Minneapolis, 55406, MN
-
Price: $439,900
-
Status type: For Sale
-
City: Minneapolis
-
Neighborhood: Standish
Bedrooms: 3
Property Size :1908
-
Listing Agent: NST17725,NST74322
-
Property type : Single Family Residence
-
Zip code: 55406
-
Street: 4156 27th Avenue
-
Street: 4156 27th Avenue
Bathrooms: 2
Year: 1923
Listing Brokerage: National Realty Guild
FEATURES
- Range
- Refrigerator
- Washer
- Dryer
- Stainless Steel Appliances
DETAILS
This Standish gem is a beautifully renovated 3-bedroom 2-bath house, with ample flexible bonus spaces in the attic and basement. This home sits on a large corner lot with a private backyard, moments from Lake Hiawatha. Features include an airy open-concept living and dining area, a large primary suite with large walk-in closet, and a beautiful, spacious, master bathroom. The kitchen is newly upgraded with quartz countertops, all stainless-steel appliances and a large farmhouse sink. Refinished hardwood floors and trim throughout the main level preserve the home's classic character. Furnace, AC, plumbing, electrical, storm windows and roof are all new! Add to this a new oversized 1-car garage and an additional concrete parking pad, this unique 3-bed has everything needed to make this house your home!
INTERIOR
Bedrooms: 3
Fin ft² / Living Area: 1908 ft²
Below Ground Living: 744ft²
Bathrooms: 2
Above Ground Living: 1164ft²
-
Basement Details: Finished, Full,
Appliances Included:
-
- Range
- Refrigerator
- Washer
- Dryer
- Stainless Steel Appliances
EXTERIOR
Air Conditioning: Central Air,Wall Unit(s)
Garage Spaces: 1
Construction Materials: N/A
Foundation Size: 864ft²
Unit Amenities:
-
- Kitchen Window
- Porch
- Natural Woodwork
- Hardwood Floors
Heating System:
-
- Forced Air
ROOMS
| Main | Size | ft² |
|---|---|---|
| Living Room | 13x11 | 169 ft² |
| Dining Room | 13x10 | 169 ft² |
| Kitchen | 11x10 | 121 ft² |
| Bedroom 1 | 10x9 | 100 ft² |
| Bedroom 2 | 9x9 | 81 ft² |
| Porch | n/a | 0 ft² |
| Bathroom | n/a | 0 ft² |
| Basement | Size | ft² |
|---|---|---|
| Primary Bathroom | 9 x15 | 81 ft² |
| Bedroom 3 | 12x18 | 144 ft² |
| Exercise Room | n/a | 0 ft² |
| Upper | Size | ft² |
|---|---|---|
| Bedroom 4 | 15 x 7 | 225 ft² |
LOT
Acres: N/A
Lot Size Dim.: conforming to Henn. County
Longitude: 44.9272
Latitude: -93.2385
Zoning: Residential-Single Family
FINANCIAL & TAXES
Tax year: 2023
Tax annual amount: $2,388
MISCELLANEOUS
Fuel System: N/A
Sewer System: City Sewer/Connected
Water System: City Water/Connected
ADITIONAL INFORMATION
MLS#: NST7583428
Listing Brokerage: National Realty Guild

ID: 2888030
Published: April 27, 2024
Last Update: April 27, 2024
Views: 12






