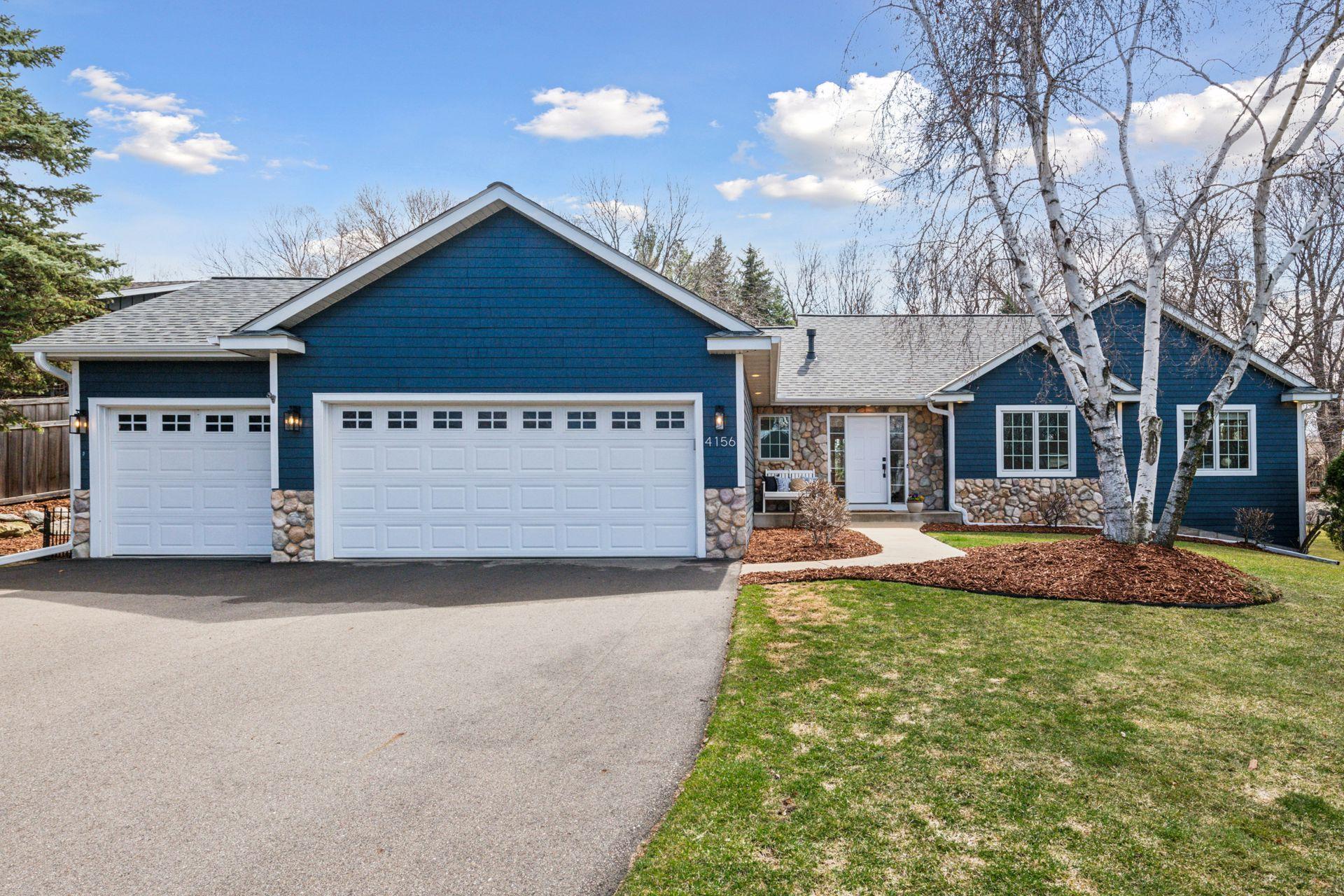4156 HALLGREN LANE
4156 Hallgren Lane, Excelsior, 55331, MN
-
Price: $725,000
-
Status type: For Sale
-
City: Excelsior
-
Neighborhood: Oak Ridge Of Lake Minnewashta
Bedrooms: 3
Property Size :2702
-
Listing Agent: NST10642,NST96972
-
Property type : Single Family Residence
-
Zip code: 55331
-
Street: 4156 Hallgren Lane
-
Street: 4156 Hallgren Lane
Bathrooms: 4
Year: 1998
Listing Brokerage: Keller Williams Premier Realty Lake Minnetonka
FEATURES
- Range
- Refrigerator
- Washer
- Dryer
- Microwave
- Exhaust Fan
- Dishwasher
- Water Softener Owned
- Disposal
- Stainless Steel Appliances
DETAILS
Minty, minty, minty! Feels like new construction! Updated, upgraded, and impressively maintained by original owners. Custom built open concept one-story walkout in Minnetonka Schools! 3 beds + office + space that can easily convert to 4th bed. Huge primary ensuite with dual vanity & walk-in closet. Lots of windows fill home with natural light! NEW: Pella windows, kitchen, primary bathroom, driveway, gutters, paint, lighting, office carpet, appliances, & more! 2021 water heater, 2017 roof. Kitchen features Cambria counters, soft-close, marble backsplash, under cabinet lighting, SS gas range. Appreciate main level laundry, 4-inch hardwood floors, ceiling details, two gas fireplaces, irrigation, 3-car garage. Amazing curb appeal and multiple outdoor spaces – front porch, back patio, walkout patio, & firepit area. Quiet culdesac street, private yard, professionally landscaped with gardens and waterfall! Walk or bike to the Arboretum, downtown Excelsior, and Lake Minnewashta beach & dock!
INTERIOR
Bedrooms: 3
Fin ft² / Living Area: 2702 ft²
Below Ground Living: 1092ft²
Bathrooms: 4
Above Ground Living: 1610ft²
-
Basement Details: Drain Tiled, Egress Window(s), Finished, Storage Space, Sump Pump, Walkout,
Appliances Included:
-
- Range
- Refrigerator
- Washer
- Dryer
- Microwave
- Exhaust Fan
- Dishwasher
- Water Softener Owned
- Disposal
- Stainless Steel Appliances
EXTERIOR
Air Conditioning: Central Air
Garage Spaces: 3
Construction Materials: N/A
Foundation Size: 1610ft²
Unit Amenities:
-
- Patio
- Kitchen Window
- Porch
- Natural Woodwork
- Hardwood Floors
- Ceiling Fan(s)
- Vaulted Ceiling(s)
- Washer/Dryer Hookup
- Security System
- In-Ground Sprinkler
- Paneled Doors
- Kitchen Center Island
- Tile Floors
- Main Floor Primary Bedroom
- Primary Bedroom Walk-In Closet
Heating System:
-
- Forced Air
ROOMS
| Main | Size | ft² |
|---|---|---|
| Living Room | 19x16 | 361 ft² |
| Kitchen | 15x10 | 225 ft² |
| Dining Room | 11x10 | 121 ft² |
| Den | 12x11 | 144 ft² |
| Bedroom 1 | 16x12 | 256 ft² |
| Bedroom 2 | 14x11 | 196 ft² |
| Laundry | 6x6 | 36 ft² |
| Walk In Closet | 9x5 | 81 ft² |
| Porch | 14x4 | 196 ft² |
| Patio | 25x17 | 625 ft² |
| Lower | Size | ft² |
|---|---|---|
| Bedroom 3 | 17x12 | 289 ft² |
| Family Room | 19x17 | 361 ft² |
| Recreation Room | 15x13 | 225 ft² |
| Patio | 22x17 | 484 ft² |
LOT
Acres: N/A
Lot Size Dim.: Irregular
Longitude: 44.8807
Latitude: -93.6263
Zoning: Residential-Single Family
FINANCIAL & TAXES
Tax year: 2024
Tax annual amount: $4,790
MISCELLANEOUS
Fuel System: N/A
Sewer System: City Sewer/Connected
Water System: City Water/Connected
ADITIONAL INFORMATION
MLS#: NST7337063
Listing Brokerage: Keller Williams Premier Realty Lake Minnetonka

ID: 2835067
Published: April 12, 2024
Last Update: April 12, 2024
Views: 7






