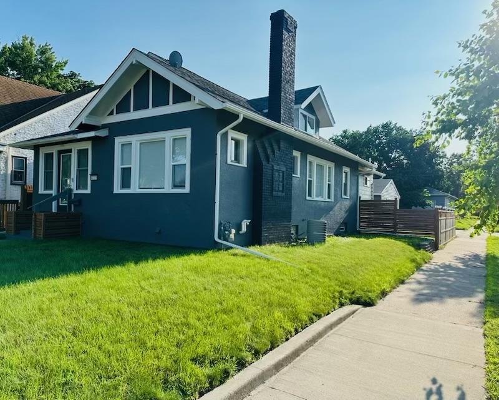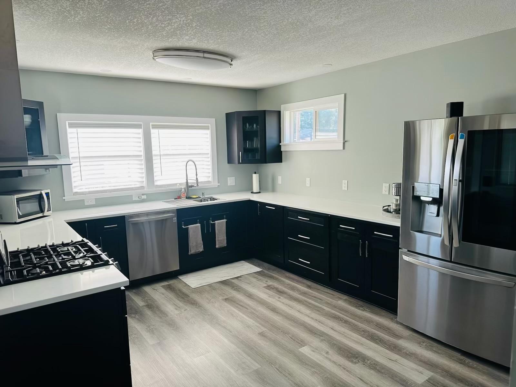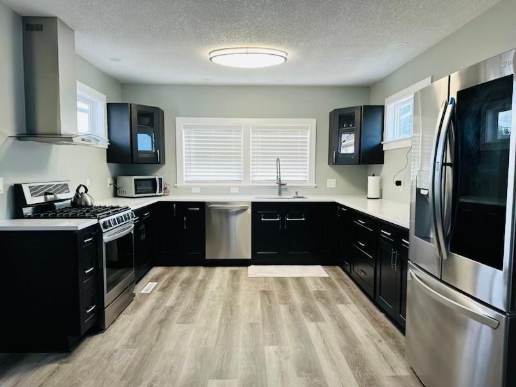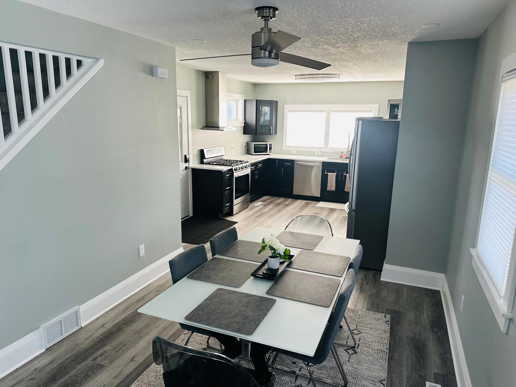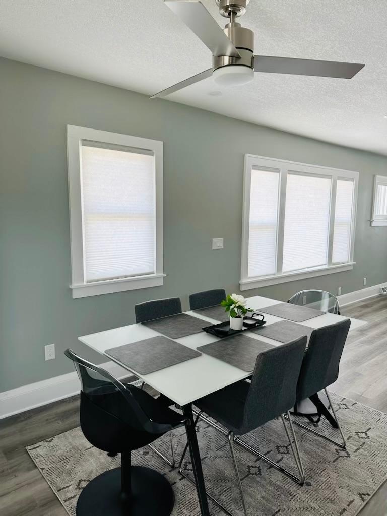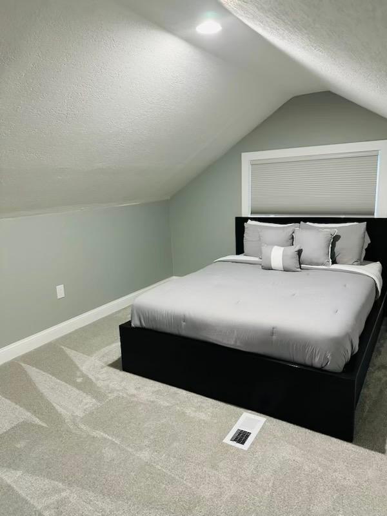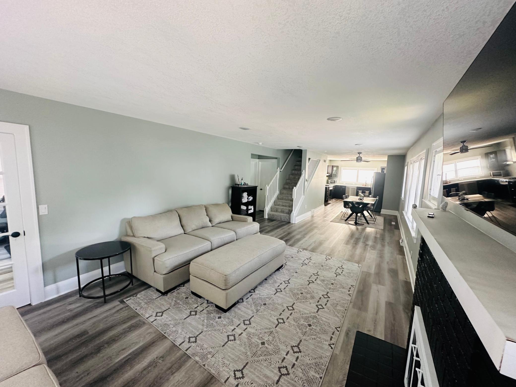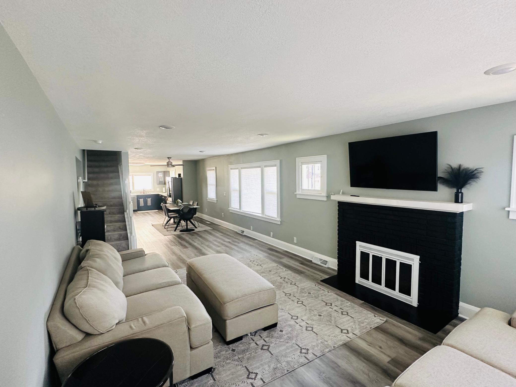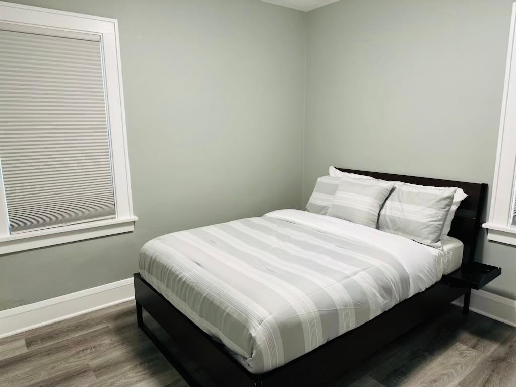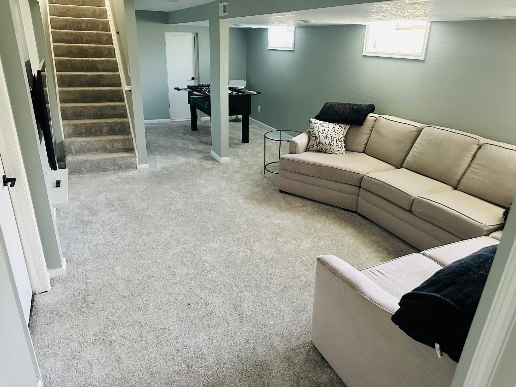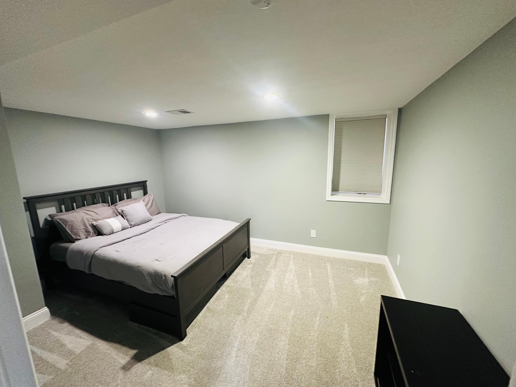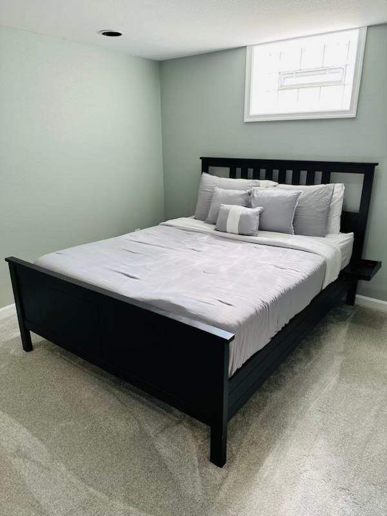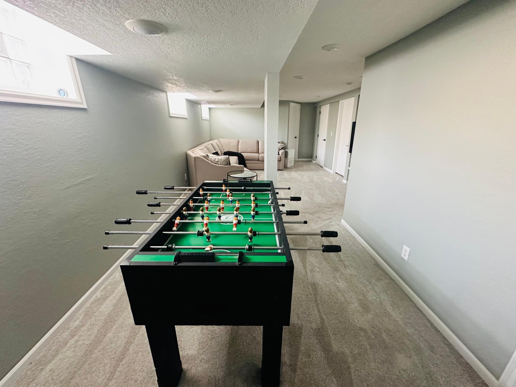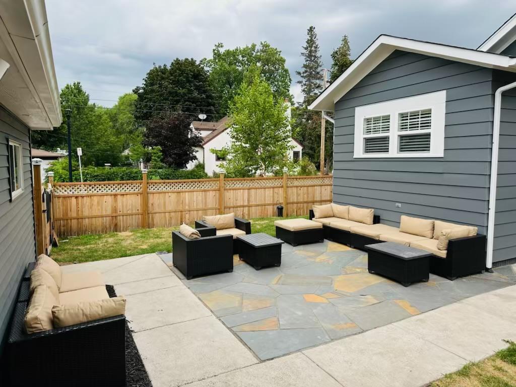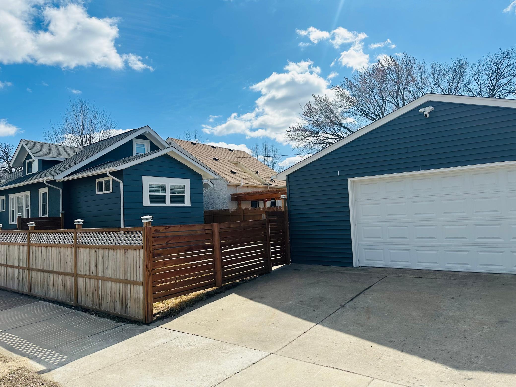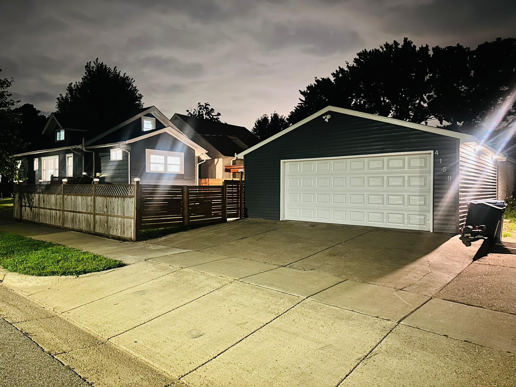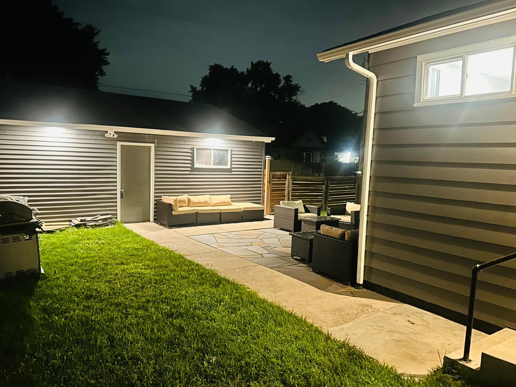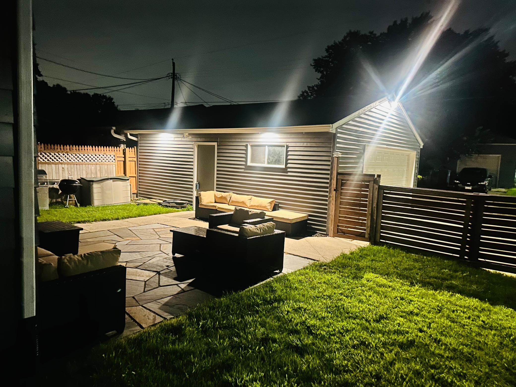4159 UPTON AVENUE
4159 Upton Avenue, Minneapolis, 55412, MN
-
Price: $399,900
-
Status type: For Sale
-
City: Minneapolis
-
Neighborhood: Victory
Bedrooms: 4
Property Size :2142
-
Listing Agent: NST26244,NST226319
-
Property type : Single Family Residence
-
Zip code: 55412
-
Street: 4159 Upton Avenue
-
Street: 4159 Upton Avenue
Bathrooms: 2
Year: 1927
Listing Brokerage: Realty Group, Inc.-Apple Valley
FEATURES
- Range
- Refrigerator
- Washer
- Dryer
- Exhaust Fan
- Dishwasher
- Freezer
- Gas Water Heater
- Stainless Steel Appliances
DETAILS
Beautifully maintained modern home walking distance to Victory Memorial Parkway! Situated on a corner lot, this home is perfect for entertaining with an open concept throughout. Spacious living room, dining room, and kitchen. Loft on the upper level, along with LL bedrooms with egress windows. Outside, enjoy the favorably customized hardscape patio with the backyard offering a private fenced area. Home is move in Ready! Photos don't do justice, schedule your private showing today!
INTERIOR
Bedrooms: 4
Fin ft² / Living Area: 2142 ft²
Below Ground Living: 718ft²
Bathrooms: 2
Above Ground Living: 1424ft²
-
Basement Details: Block, Egress Window(s), Finished, Full,
Appliances Included:
-
- Range
- Refrigerator
- Washer
- Dryer
- Exhaust Fan
- Dishwasher
- Freezer
- Gas Water Heater
- Stainless Steel Appliances
EXTERIOR
Air Conditioning: Central Air
Garage Spaces: 1
Construction Materials: N/A
Foundation Size: 1106ft²
Unit Amenities:
-
- Patio
- Ceiling Fan(s)
- Security System
- Security Lights
Heating System:
-
- Forced Air
ROOMS
| Main | Size | ft² |
|---|---|---|
| Foyer | 7x11 | 49 ft² |
| Living Room | 27x13 | 729 ft² |
| Bedroom 1 | 11x12 | 121 ft² |
| Bathroom | 8x5 | 64 ft² |
| Bedroom 2 | 10x11 | 100 ft² |
| Kitchen | 13x12 | 169 ft² |
| Upper | Size | ft² |
|---|---|---|
| Loft | n/a | 0 ft² |
| Basement | Size | ft² |
|---|---|---|
| Bedroom 3 | 13x14 | 169 ft² |
| Bedroom 4 | 13x14 | 169 ft² |
| Family Room | 13x36 | 169 ft² |
| Bathroom | 8x6.5 | 51.33 ft² |
| Laundry | 10x11 | 100 ft² |
LOT
Acres: N/A
Lot Size Dim.: 39x128
Longitude: 45.0312
Latitude: -93.3152
Zoning: Residential-Single Family
FINANCIAL & TAXES
Tax year: 2024
Tax annual amount: $2,814
MISCELLANEOUS
Fuel System: N/A
Sewer System: City Sewer/Connected
Water System: City Water/Connected
ADITIONAL INFORMATION
MLS#: NST7629969
Listing Brokerage: Realty Group, Inc.-Apple Valley

ID: 3238289
Published: August 04, 2024
Last Update: August 04, 2024
Views: 57


