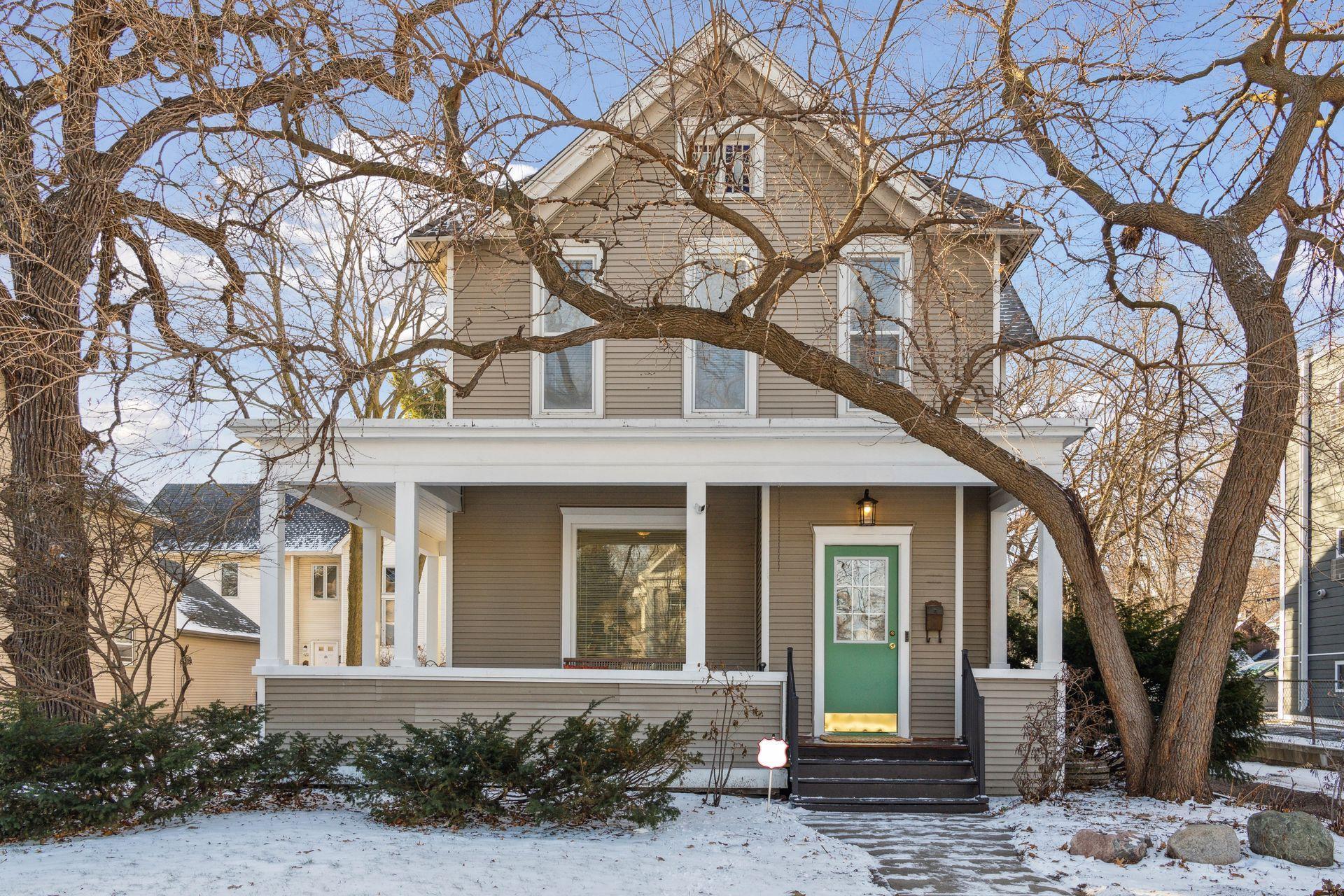416 6TH STREET
416 6th Street, Minneapolis, 55414, MN
-
Price: $435,000
-
Status type: For Sale
-
City: Minneapolis
-
Neighborhood: Marcy Holmes
Bedrooms: 3
Property Size :2633
-
Listing Agent: NST16638,NST54980
-
Property type : Townhouse Detached
-
Zip code: 55414
-
Street: 416 6th Street
-
Street: 416 6th Street
Bathrooms: 2
Year: 1896
Listing Brokerage: Coldwell Banker Burnet
FEATURES
- Range
- Refrigerator
- Washer
- Dryer
- Microwave
- Dishwasher
- Disposal
- Gas Water Heater
- Stainless Steel Appliances
DETAILS
Quintessential Marcy Holmes beauty within walking distance to Holmes Park, Stone Arch Bridge & popular restaurants Alma & Brasa. Handsome wraparound front porch, newer roof & chimney plus main floor family rm. Classic craftsmanship & architectural details throughout. Original staircase banister, enameled woodwork & hardwood floors with inlaid detail. High ceilings & large windows allowing natural sunlight throughout. Main floor spaces include living room, formal dining room, family room & highly desirable powder room. Sunfilled kitchen with new stainless gas range, microwave and dishwasher adjacent to laundry & mudroom. The second level has 3 bedrooms and a full bath including a spacious primary bedroom with dressing room. Front entry & full rear entry staircases. Outstanding opportunity for a third-floor expansion with distinctive stained-glass window. Attached two-car garage with new overhead door. The property is part of the Ouisconsin Court Townhome Homeowners' association.
INTERIOR
Bedrooms: 3
Fin ft² / Living Area: 2633 ft²
Below Ground Living: N/A
Bathrooms: 2
Above Ground Living: 2633ft²
-
Basement Details: Partial, Stone/Rock,
Appliances Included:
-
- Range
- Refrigerator
- Washer
- Dryer
- Microwave
- Dishwasher
- Disposal
- Gas Water Heater
- Stainless Steel Appliances
EXTERIOR
Air Conditioning: Central Air
Garage Spaces: 2
Construction Materials: N/A
Foundation Size: 1336ft²
Unit Amenities:
-
- Porch
- Hardwood Floors
- Security System
- Tile Floors
Heating System:
-
- Forced Air
ROOMS
| Main | Size | ft² |
|---|---|---|
| Living Room | 15x13 | 225 ft² |
| Dining Room | 16x14 | 256 ft² |
| Family Room | 13x12 | 169 ft² |
| Kitchen | 14x12 | 196 ft² |
| Laundry | 12x07 | 144 ft² |
| Porch | 16x06 | 256 ft² |
| Upper | Size | ft² |
|---|---|---|
| Bedroom 1 | 18x13 | 324 ft² |
| Bedroom 2 | 15x10 | 225 ft² |
| Bedroom 3 | 13x08 | 169 ft² |
| Sitting Room | 13x12 | 169 ft² |
LOT
Acres: N/A
Lot Size Dim.: Common
Longitude: 44.9874
Latitude: -93.2477
Zoning: Residential-Single Family
FINANCIAL & TAXES
Tax year: 2024
Tax annual amount: $4,507
MISCELLANEOUS
Fuel System: N/A
Sewer System: City Sewer/Connected
Water System: City Water/Connected
ADITIONAL INFORMATION
MLS#: NST7317461
Listing Brokerage: Coldwell Banker Burnet

ID: 2792009
Published: January 19, 2024
Last Update: January 19, 2024
Views: 2






