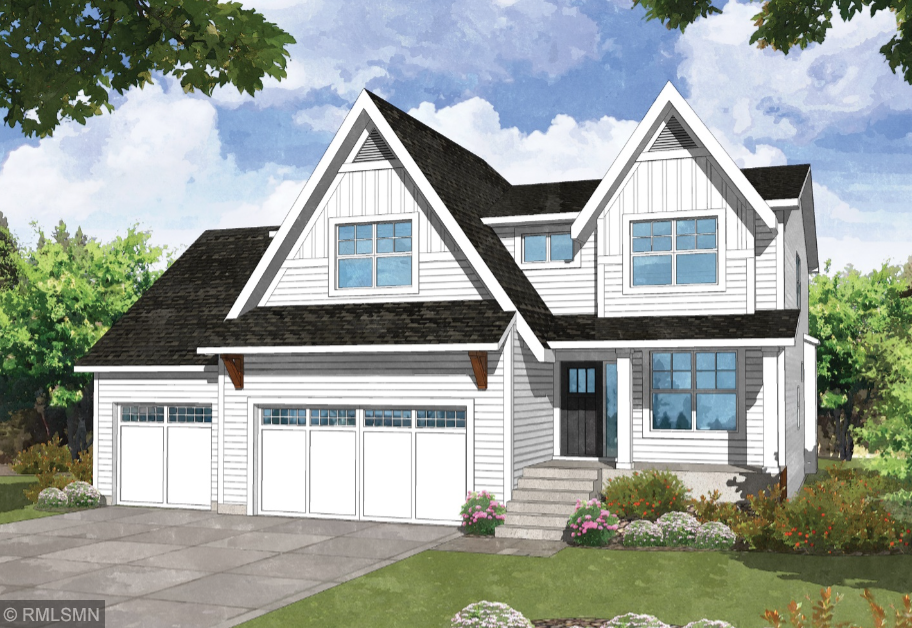4161 HUMMINGBIRD COURT
4161 Hummingbird Court, Lake Elmo, 55042, MN
-
Price: $1,099,950
-
Status type: For Sale
-
City: Lake Elmo
-
Neighborhood: Wildflower/Lake Elmo 2nd Add
Bedrooms: 5
Property Size :4081
-
Listing Agent: NST16765,NST54026
-
Property type : Single Family Residence
-
Zip code: 55042
-
Street: 4161 Hummingbird Court
-
Street: 4161 Hummingbird Court
Bathrooms: 4
Year: 2022
Listing Brokerage: Keller Williams Premier Realty
DETAILS
To be built TJB Homes popular Julieanne with sports room 2 story plan! 5BR, 4BA walkout with open kitchen design, including custom enameled cabinets complete with walk-in pantry. Spa-like owner's suite complete with ceramic tile bath. Lower level lookout with additional bedroom, bath and family room with game area and optional bar area. Other lots available along with customized plans to meet all budgets and needs. Buyer's agent to verify all measurements. Pricing and plan subject to change due to industry market factors.
INTERIOR
Bedrooms: 5
Fin ft² / Living Area: 4081 ft²
Below Ground Living: 1440ft²
Bathrooms: 4
Above Ground Living: 2641ft²
-
Basement Details: Walkout, Finished,
Appliances Included:
-
EXTERIOR
Air Conditioning: Central Air
Garage Spaces: 3
Construction Materials: N/A
Foundation Size: 1536ft²
Unit Amenities:
-
Heating System:
-
- Forced Air
ROOMS
| Main | Size | ft² |
|---|---|---|
| Living Room | 20x17.5 | 348.33 ft² |
| Dining Room | 10.5x10.5 | 108.51 ft² |
| Kitchen | 13.5x11 | 181.13 ft² |
| Den | 12x11 | 144 ft² |
| n/a | Size | ft² |
|---|---|---|
| n/a | 0 ft² |
| Upper | Size | ft² |
|---|---|---|
| Bedroom 1 | 20x15 | 400 ft² |
| Bedroom 2 | 12x11 | 144 ft² |
| Bedroom 3 | 16.5x10 | 270.88 ft² |
| Bedroom 4 | 12x10 | 144 ft² |
| Laundry | 10x7.5 | 74.17 ft² |
| Lower | Size | ft² |
|---|---|---|
| Bedroom 5 | 12x11 | 144 ft² |
| Athletic Court | 24x20 | 576 ft² |
| Recreation Room | 28x18 | 784 ft² |
| Exercise Room | 12x11.5 | 137 ft² |
LOT
Acres: N/A
Lot Size Dim.: 52x145x453x110
Longitude: 45.0096
Latitude: -92.8746
Zoning: Residential-Single Family
FINANCIAL & TAXES
Tax year: 2021
Tax annual amount: $1,592
MISCELLANEOUS
Fuel System: N/A
Sewer System: City Sewer/Connected
Water System: City Water/Connected
ADITIONAL INFORMATION
MLS#: NST6116138
Listing Brokerage: Keller Williams Premier Realty

ID: 258772
Published: October 19, 2021
Last Update: October 19, 2021
Views: 145








