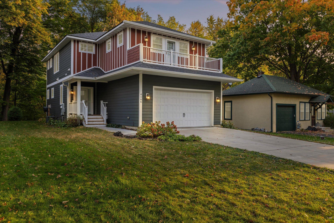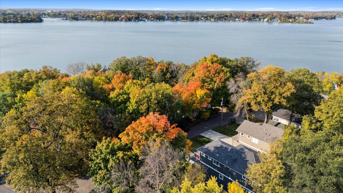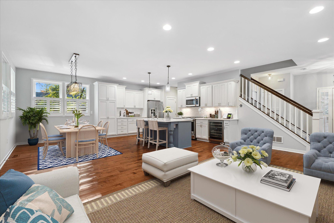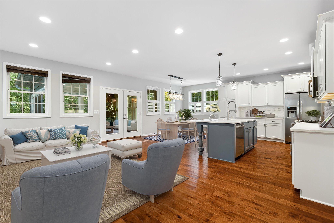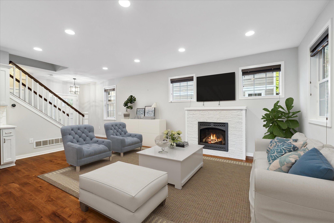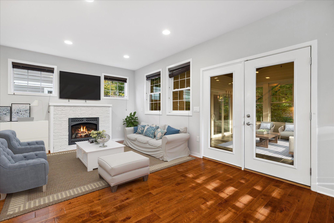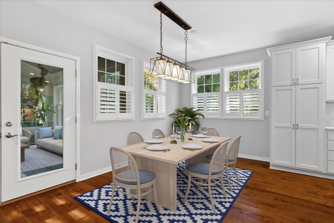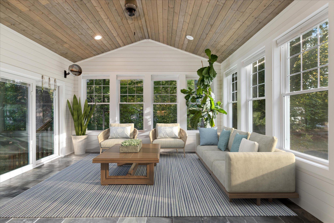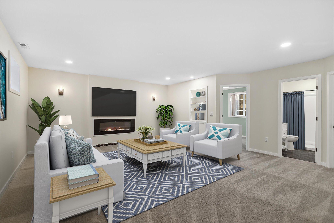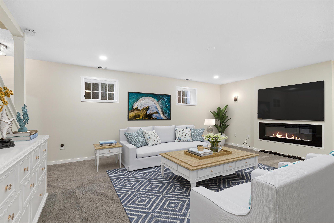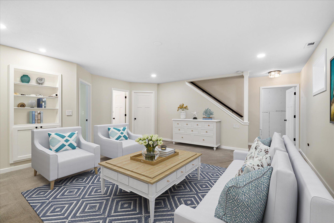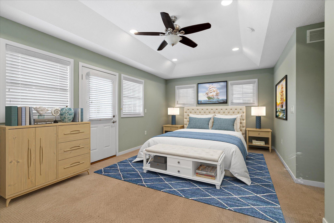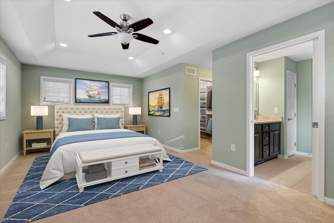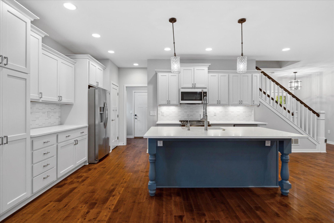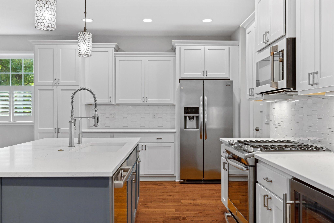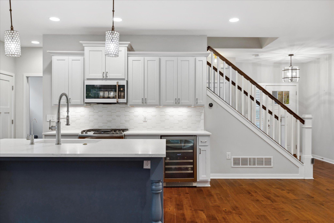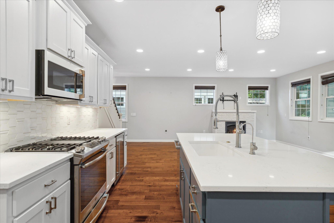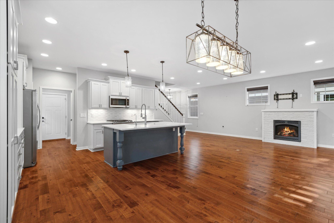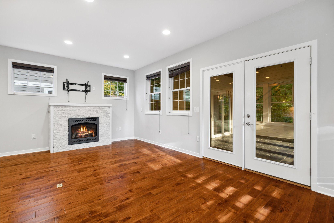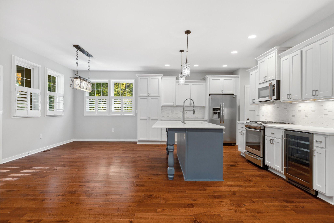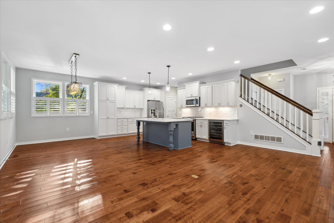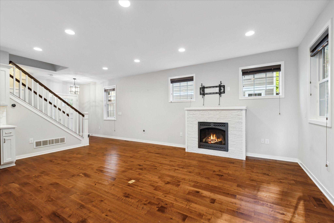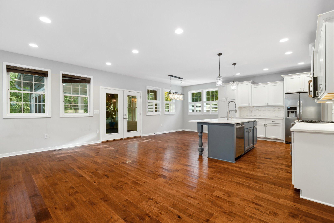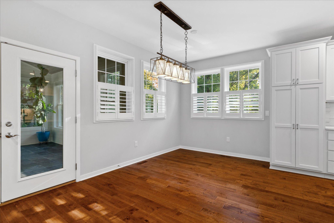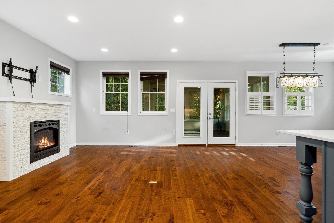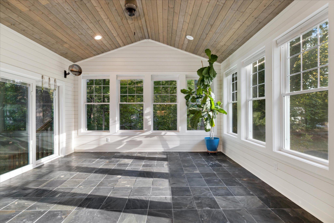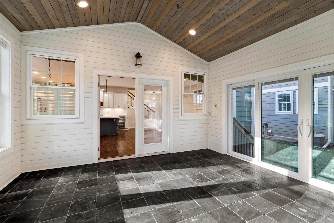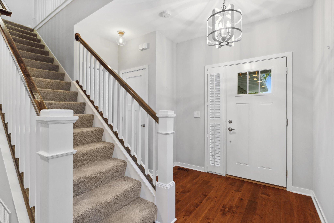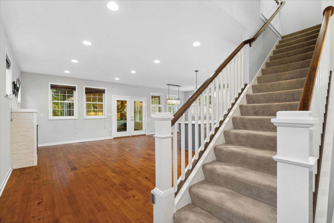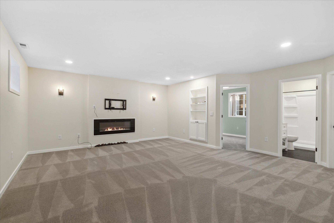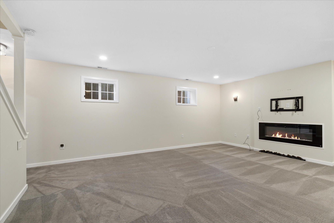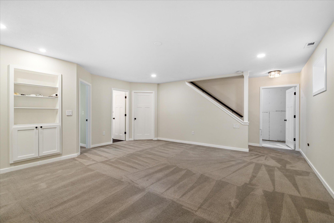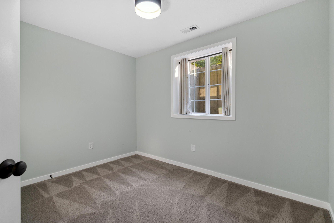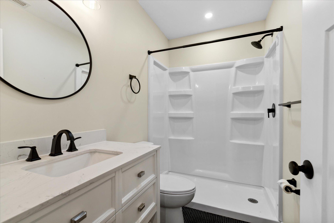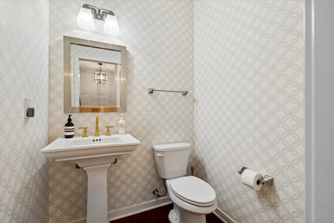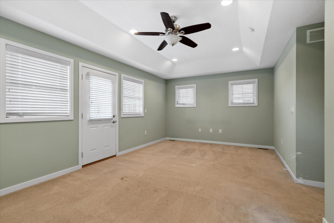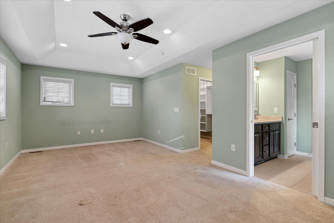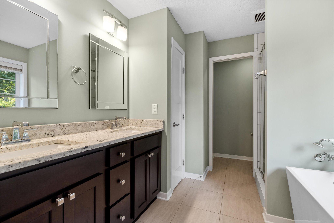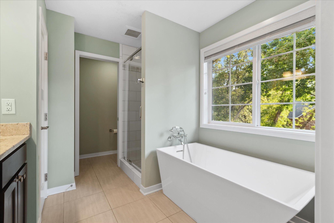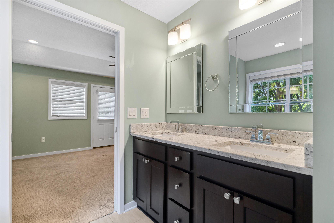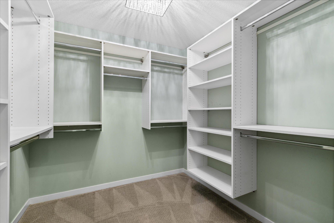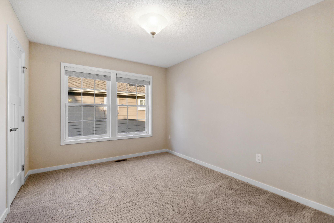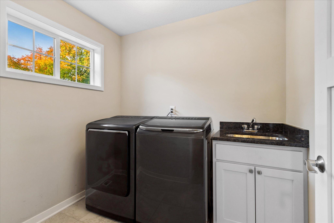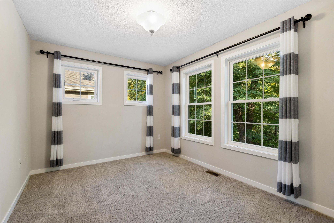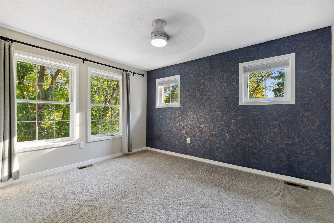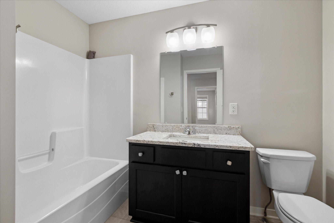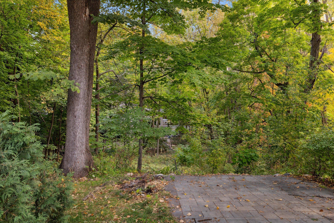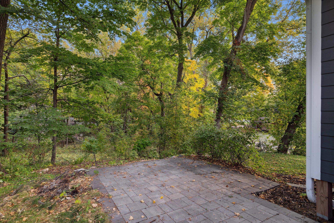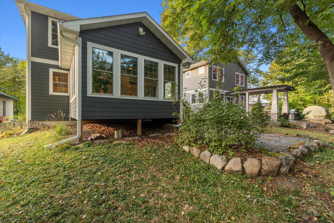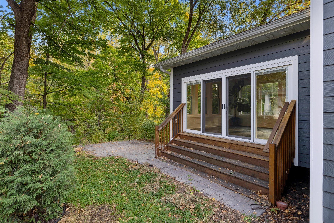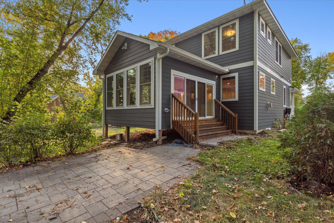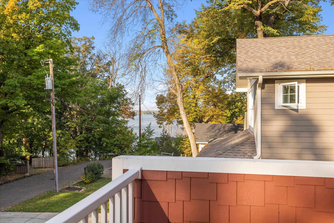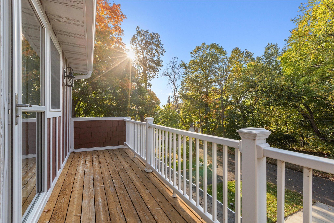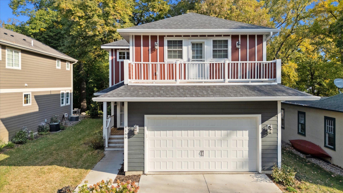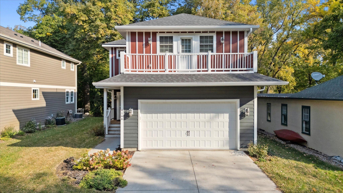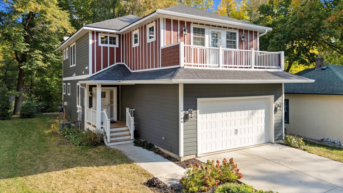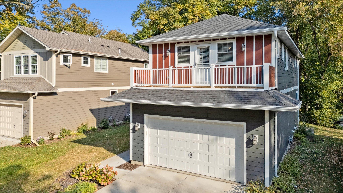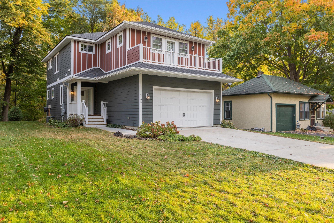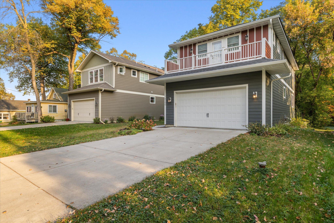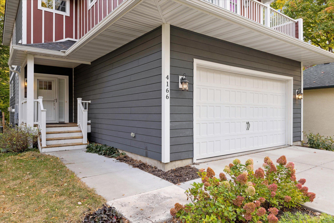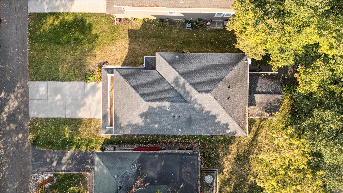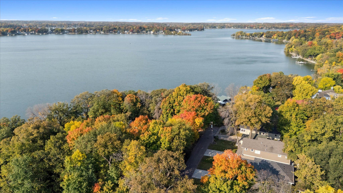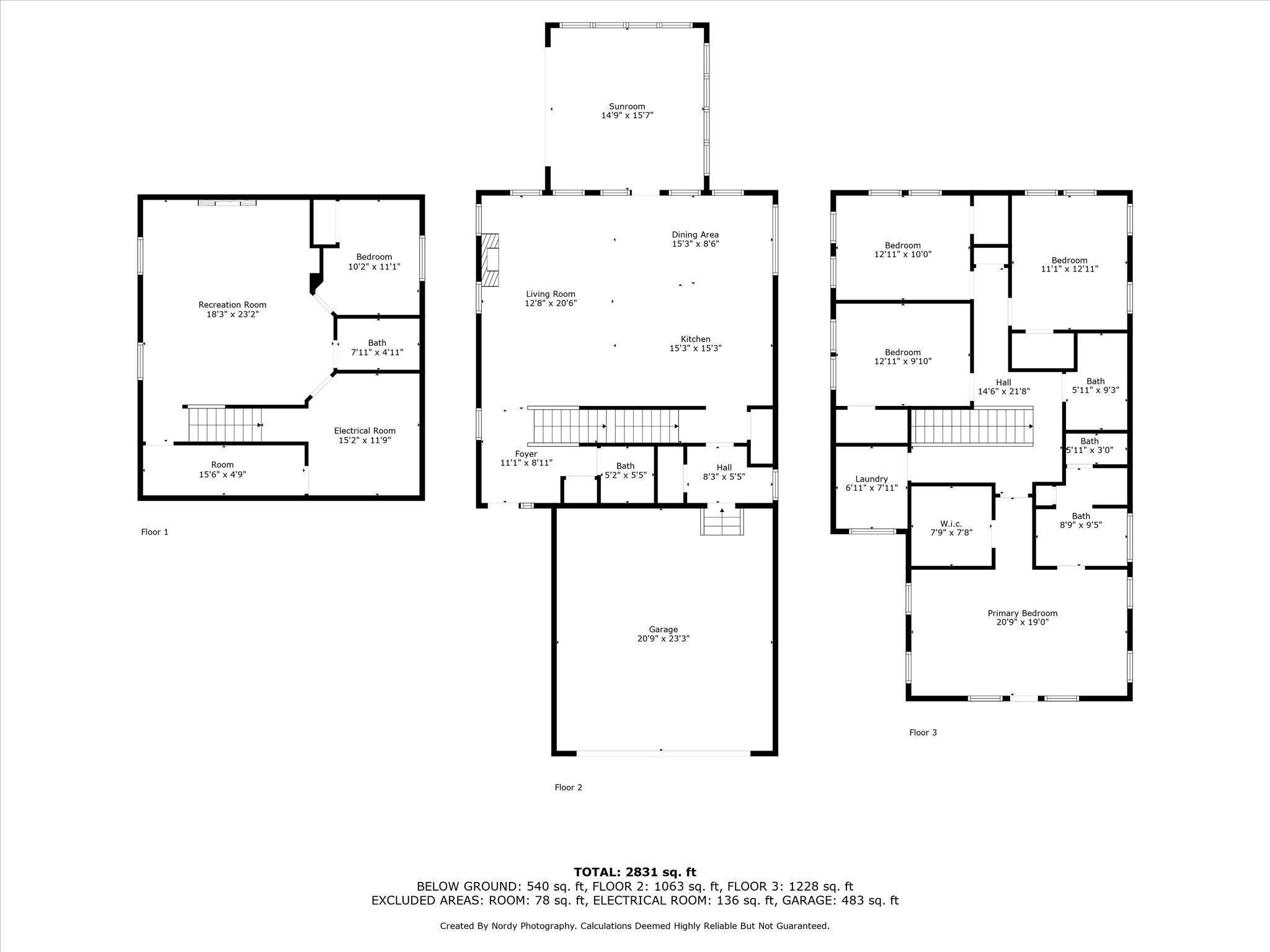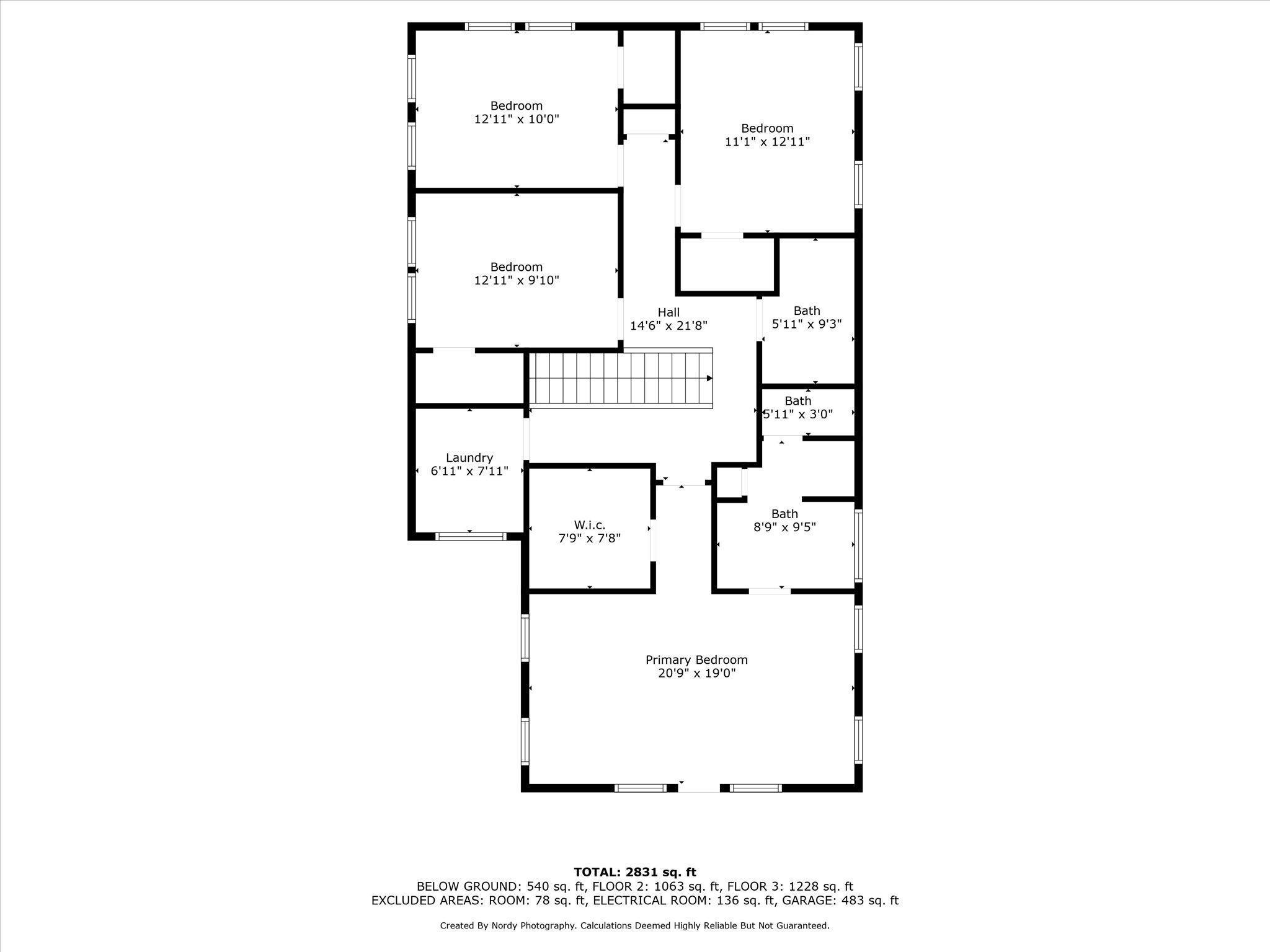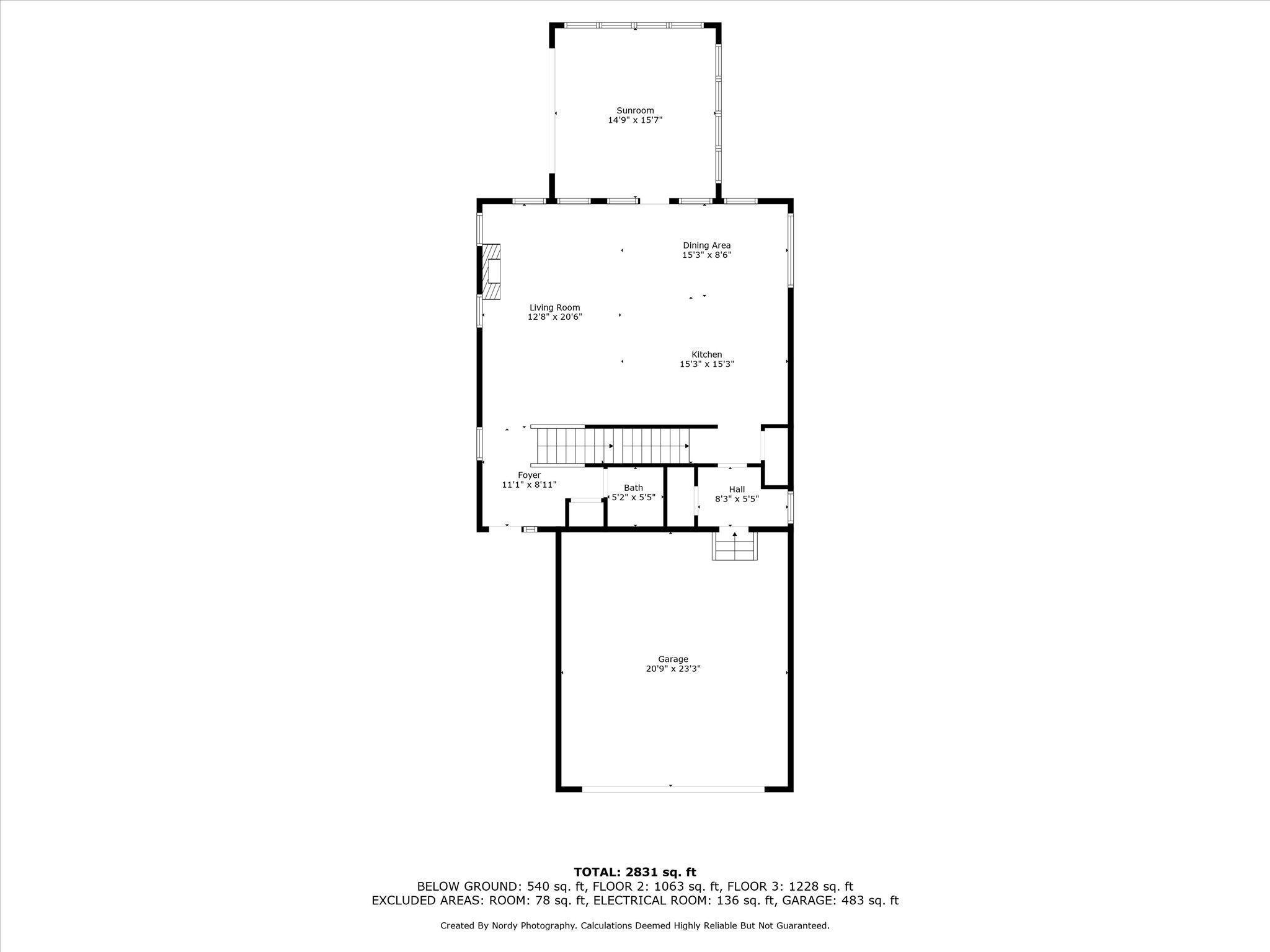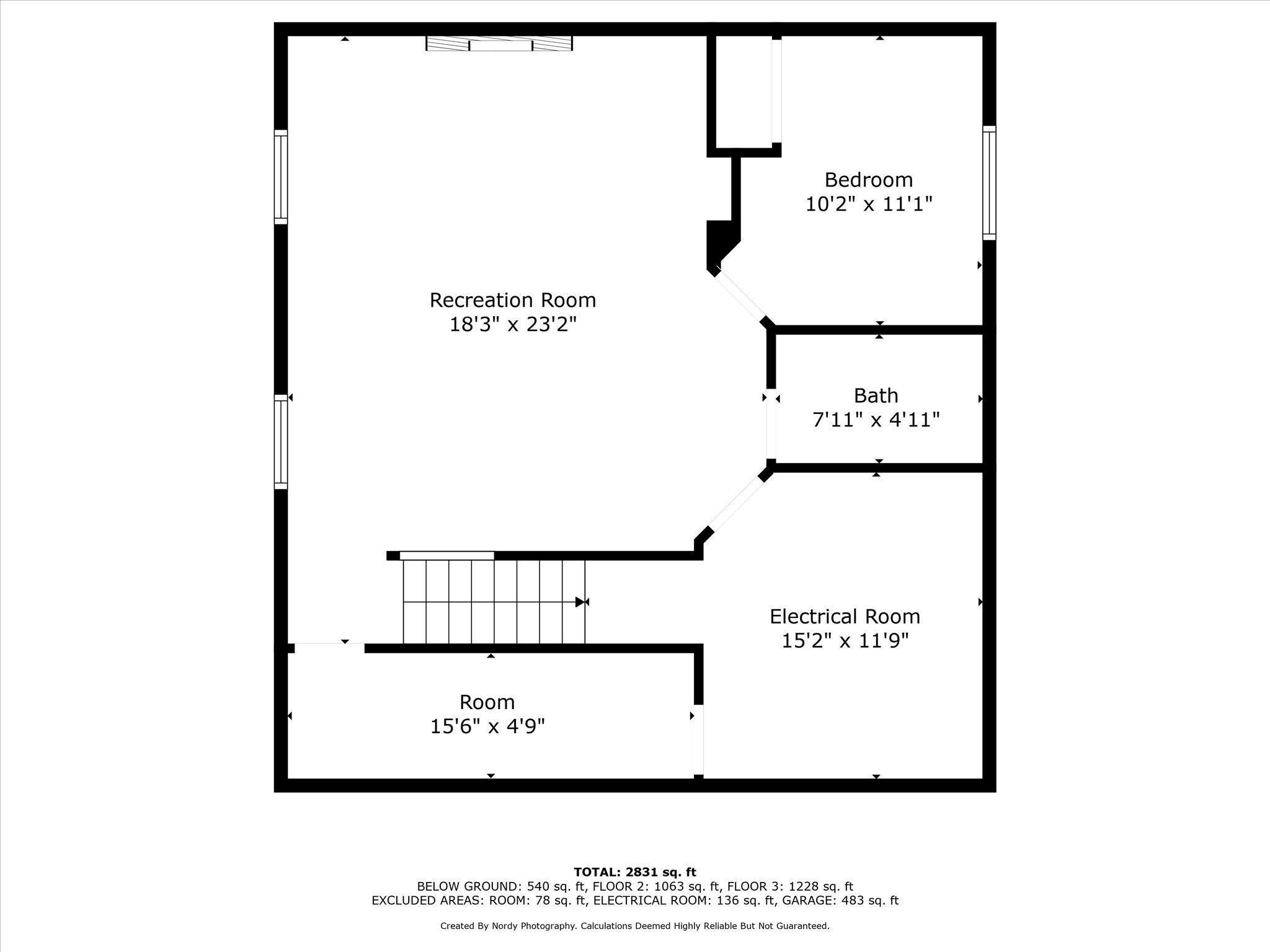4166 HIGHWOOD ROAD
4166 Highwood Road, Mound (Orono), 55364, MN
-
Price: $795,375
-
Status type: For Sale
-
City: Mound (Orono)
-
Neighborhood: Highwood Lake Mtka
Bedrooms: 5
Property Size :3176
-
Listing Agent: NST18378,NST40446
-
Property type : Single Family Residence
-
Zip code: 55364
-
Street: 4166 Highwood Road
-
Street: 4166 Highwood Road
Bathrooms: 4
Year: 2015
Listing Brokerage: Lakes Sotheby's International Realty
FEATURES
- Range
- Refrigerator
- Washer
- Dryer
- Microwave
- Dishwasher
- Water Softener Owned
- Disposal
- Water Osmosis System
- Wine Cooler
- Stainless Steel Appliances
DETAILS
Orono newer construction with Lake Minnetonka views. Located on a private drive, this home is beautifully situated on a deep wooded lot. The main floor has open concept with hardwood floors, spacious living room with gas fireplace, informal dining room, cheery four-season sunroom with radiant heating and the chef’s kitchen has a large center island with quartz countertops, stainless appliances with gas stove, wine refrigerator, tiled backsplash and ample amount of cabinet space. Attached two car garage. The upper-level features 4 bedrooms on one level including large primary bedroom with huge walk-in closet, private tiled spa-like bath with double sinks, separate tub/shower and private balcony with incredible views of West Arm Bay. The lower level features a gigantic family room with gas fireplace, 5th bedroom, ¾ bath and plenty of storage space. This lovely newer home is turn-key and ready to move in. See 3D tour and video online for your own private showing today.
INTERIOR
Bedrooms: 5
Fin ft² / Living Area: 3176 ft²
Below Ground Living: 800ft²
Bathrooms: 4
Above Ground Living: 2376ft²
-
Basement Details: Drain Tiled, Egress Window(s), Finished, Full, Sump Pump,
Appliances Included:
-
- Range
- Refrigerator
- Washer
- Dryer
- Microwave
- Dishwasher
- Water Softener Owned
- Disposal
- Water Osmosis System
- Wine Cooler
- Stainless Steel Appliances
EXTERIOR
Air Conditioning: Central Air
Garage Spaces: 2
Construction Materials: N/A
Foundation Size: 884ft²
Unit Amenities:
-
- Patio
- Kitchen Window
- Hardwood Floors
- Sun Room
- Balcony
- Ceiling Fan(s)
- Walk-In Closet
- Kitchen Center Island
- French Doors
- Satelite Dish
- Tile Floors
Heating System:
-
- Forced Air
- Radiant
ROOMS
| Main | Size | ft² |
|---|---|---|
| Living Room | 13X21 | 169 ft² |
| Dining Room | 15X9 | 225 ft² |
| Kitchen | 15X15 | 225 ft² |
| Foyer | 11X9 | 121 ft² |
| Sun Room | 15X16 | 225 ft² |
| Upper | Size | ft² |
|---|---|---|
| Bedroom 1 | 21X19 | 441 ft² |
| Walk In Closet | 9X10 | 81 ft² |
| Bedroom 2 | 13X10 | 169 ft² |
| Bedroom 3 | 13X10 | 169 ft² |
| Bedroom 4 | 11X13 | 121 ft² |
| Laundry | 7X8 | 49 ft² |
| Lower | Size | ft² |
|---|---|---|
| Family Room | 18X23 | 324 ft² |
| Bedroom 5 | 10X11 | 100 ft² |
| Storage | 16X5 | 256 ft² |
LOT
Acres: N/A
Lot Size Dim.: 50X240
Longitude: 44.9501
Latitude: -93.6293
Zoning: Residential-Single Family
FINANCIAL & TAXES
Tax year: 2024
Tax annual amount: $7,023
MISCELLANEOUS
Fuel System: N/A
Sewer System: City Sewer - In Street
Water System: Well
ADITIONAL INFORMATION
MLS#: NST7627238
Listing Brokerage: Lakes Sotheby's International Realty

ID: 3446774
Published: October 14, 2024
Last Update: October 14, 2024
Views: 66


