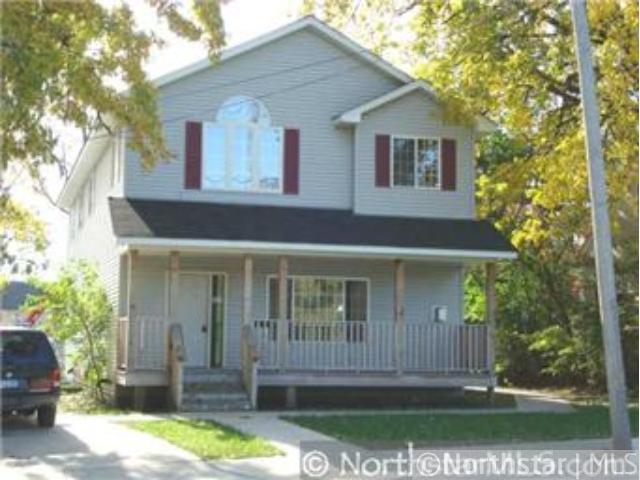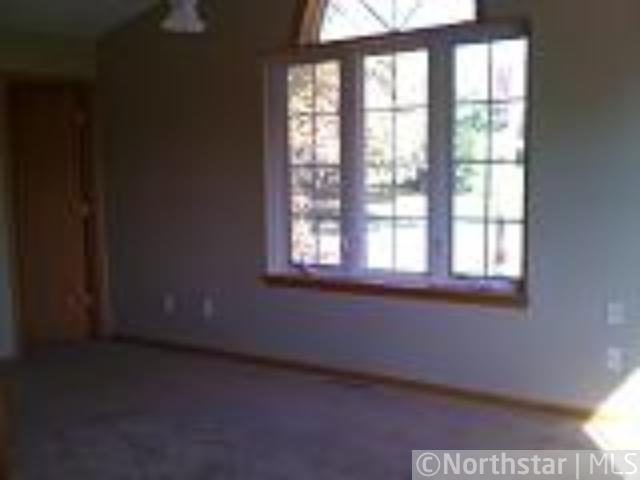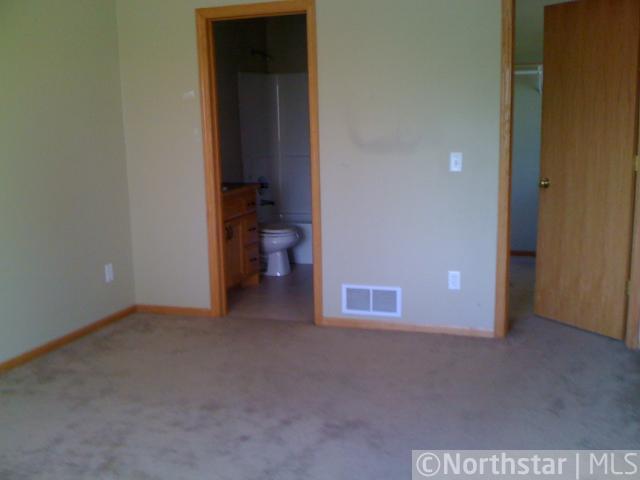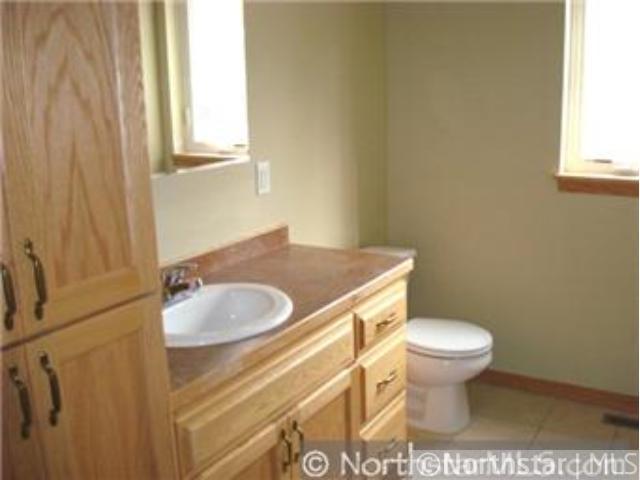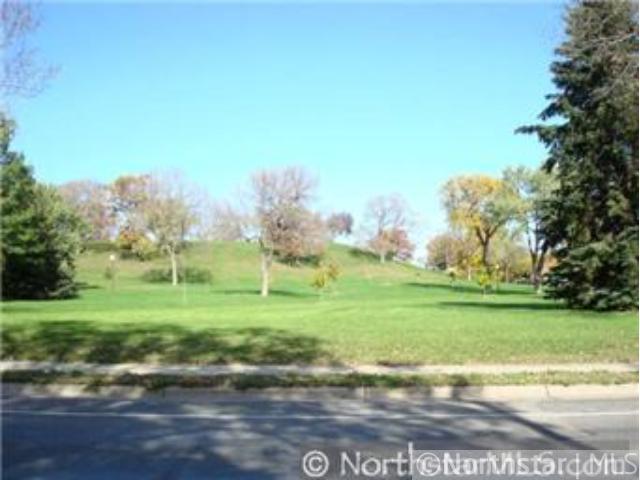417 26TH AVENUE
417 26th Avenue, Minneapolis, 55411, MN
-
Price: $1,400
-
Status type: For Lease
-
City: Minneapolis
-
Neighborhood: Hawthorne
Bedrooms: 4
Property Size :1600
-
Listing Agent: NST18319,NST65504
-
Property type : Duplex Side by Side
-
Zip code: 55411
-
Street: 417 26th Avenue
-
Street: 417 26th Avenue
Bathrooms: 3
Year: 2004
Listing Brokerage: Buy Sell Lease Real Estate
FEATURES
- Range
- Refrigerator
- Exhaust Fan
- Dishwasher
DETAILS
Walk in to the large living room w/ Gas Fireplace and large windows. Large open kitchen + 1/2 bath on main level. Walk upstairs to 4 bedrooms, LARGE Master Suite w/ Walk-In Closet & Private Full Bathroom. 2nd Full BA for the other 3 Bedrooms. Close to Bus
INTERIOR
Bedrooms: 4
Fin ft² / Living Area: 1600 ft²
Below Ground Living: N/A
Bathrooms: 3
Above Ground Living: 1600ft²
-
Basement Details: None,
Appliances Included:
-
- Range
- Refrigerator
- Exhaust Fan
- Dishwasher
EXTERIOR
Air Conditioning: None
Garage Spaces: N/A
Construction Materials: N/A
Foundation Size: 800ft²
Unit Amenities:
-
Heating System:
-
- Forced Air
ROOMS
| Main | Size | ft² |
|---|---|---|
| Living Room | n/a | 0 ft² |
| Dining Room | n/a | 0 ft² |
| Kitchen | n/a | 0 ft² |
| Upper | Size | ft² |
|---|---|---|
| Bedroom 1 | n/a | 0 ft² |
| Bedroom 2 | n/a | 0 ft² |
| Bedroom 3 | n/a | 0 ft² |
| Bedroom 4 | n/a | 0 ft² |
LOT
Acres: N/A
Lot Size Dim.: 65.00 X 129.00
Longitude: 45.0057
Latitude: -93.286
Zoning: Residential-Single Family
FINANCIAL & TAXES
Tax year: N/A
Tax annual amount: N/A
MISCELLANEOUS
Fuel System: N/A
Sewer System: City Sewer/Connected
Water System: City Water/Connected
ADITIONAL INFORMATION
MLS#: NST4120828
Listing Brokerage: Buy Sell Lease Real Estate

ID: 241294
Published: February 07, 2012
Last Update: February 07, 2012
Views: 123


