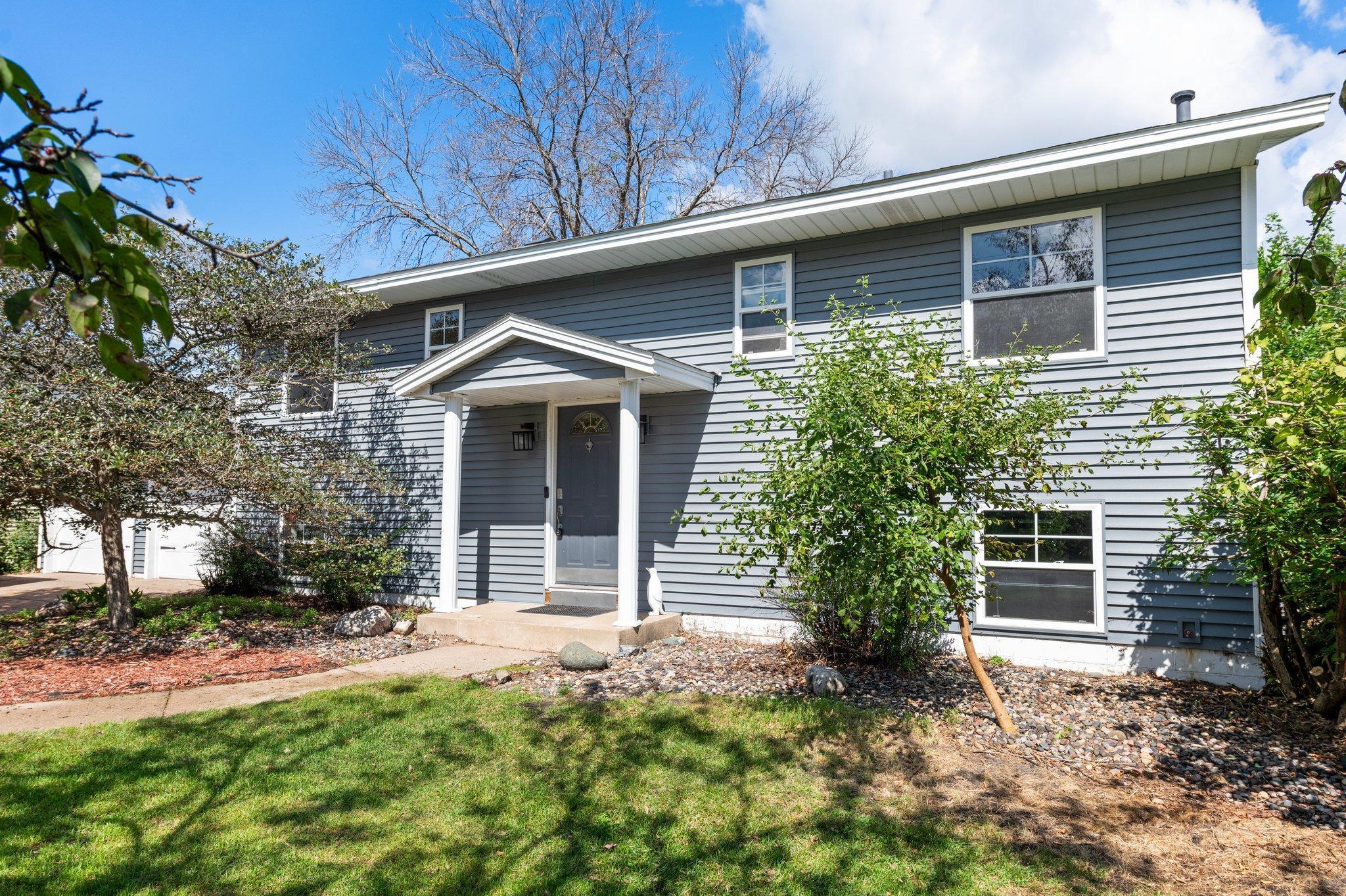417 SAND CREEK DRIVE
417 Sand Creek Drive, Minneapolis (Coon Rapids), 55448, MN
-
Price: $375,000
-
Status type: For Sale
-
Neighborhood: Sand Creek Terrace
Bedrooms: 4
Property Size :2162
-
Listing Agent: NST14138,NST73256
-
Property type : Single Family Residence
-
Zip code: 55448
-
Street: 417 Sand Creek Drive
-
Street: 417 Sand Creek Drive
Bathrooms: 2
Year: 1963
Listing Brokerage: Keller Williams Preferred Rlty
FEATURES
- Range
- Refrigerator
- Washer
- Dryer
- Microwave
- Dishwasher
- Water Softener Owned
- Stainless Steel Appliances
DETAILS
This charming home offers a blend of modern updates and cozy living spaces, perfect for both relaxation and entertaining. As you step inside, you’ll immediately notice the abundance of natural light that fills the home, creating a warm and inviting atmosphere. The main level features a large, open kitchen complete with sleek stainless steel appliances, subway tile backsplash, and ample cabinet space. Whether you're preparing meals for family or entertaining guests, this kitchen provides both style and functionality. One of the standout features of this home is the expansive sunroom, offering a bright and airy space to enjoy all year round. Step outside from the sunroom onto the two-tiered back deck, perfect for outdoor dining or simply unwinding while overlooking the private, fenced-in backyard. The backyard is a true retreat, offering plenty of space for outdoor activities, as well as a hot tub for ultimate relaxation and a storage shed for added convenience. Back inside, the cozy family room is anchored by a beautiful brick gas fireplace, creating the perfect setting for gatherings or quiet evenings at home.Additional features include a new roof installed in 2019, ensuring peace of mind for years to come, and plenty of storage space throughout the home, including the detached shed in the backyard. Located in a friendly neighborhood close to parks, schools, and local amenities, 417 Sand Creek Dr NW offers both the convenience of suburban living and the tranquility of a private retreat. This home is ready for you to move in and make it your own!
INTERIOR
Bedrooms: 4
Fin ft² / Living Area: 2162 ft²
Below Ground Living: 834ft²
Bathrooms: 2
Above Ground Living: 1328ft²
-
Basement Details: Crawl Space, Daylight/Lookout Windows, Drain Tiled, Finished, Full, Walkout,
Appliances Included:
-
- Range
- Refrigerator
- Washer
- Dryer
- Microwave
- Dishwasher
- Water Softener Owned
- Stainless Steel Appliances
EXTERIOR
Air Conditioning: Central Air
Garage Spaces: 2
Construction Materials: N/A
Foundation Size: 1040ft²
Unit Amenities:
-
- Patio
- Kitchen Window
- Deck
- Porch
- Hardwood Floors
- Sun Room
- Washer/Dryer Hookup
- Hot Tub
Heating System:
-
- Forced Air
- Baseboard
ROOMS
| Lower | Size | ft² |
|---|---|---|
| Family Room | 22 x 13 | 484 ft² |
| Bedroom 4 | 15 x 13 | 225 ft² |
| Office | 12 x 13 | 144 ft² |
| Deck | 16 x 16 | 256 ft² |
| Upper | Size | ft² |
|---|---|---|
| Dining Room | 13 x 8 | 169 ft² |
| Kitchen | 17 x 12 | 289 ft² |
| Bedroom 1 | 13 x 10 | 169 ft² |
| Bedroom 2 | 11 x 11 | 121 ft² |
| Bedroom 3 | 10 x 10 | 100 ft² |
| Sun Room | 18 x 15 | 324 ft² |
| Deck | 16 x 7 | 256 ft² |
LOT
Acres: N/A
Lot Size Dim.: 80 x 150
Longitude: 45.1862
Latitude: -93.2782
Zoning: Residential-Single Family
FINANCIAL & TAXES
Tax year: 2024
Tax annual amount: $3,392
MISCELLANEOUS
Fuel System: N/A
Sewer System: City Sewer/Connected
Water System: City Water/Connected
ADITIONAL INFORMATION
MLS#: NST7639222
Listing Brokerage: Keller Williams Preferred Rlty

ID: 3402686
Published: September 14, 2024
Last Update: September 14, 2024
Views: 9











































