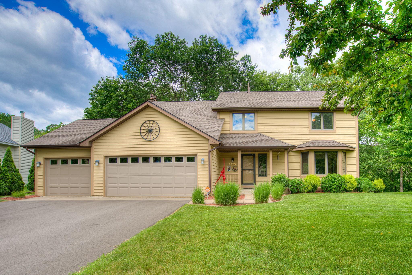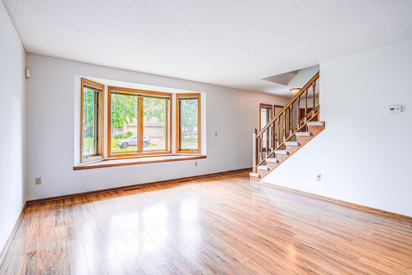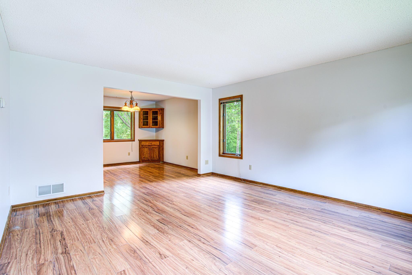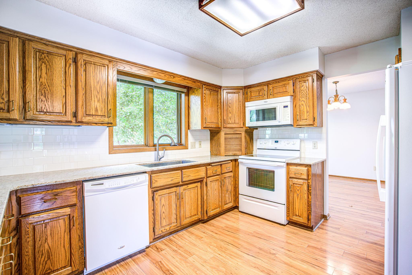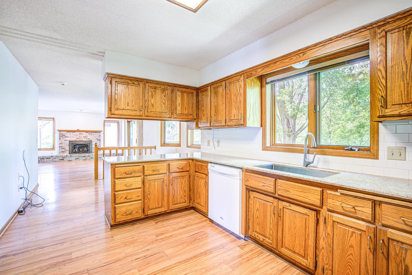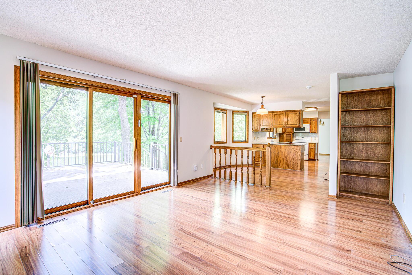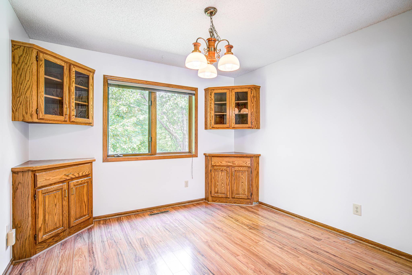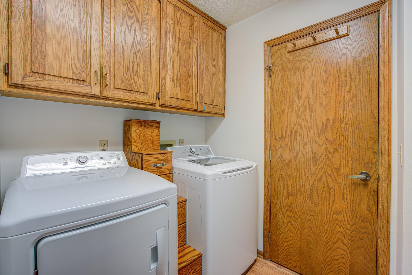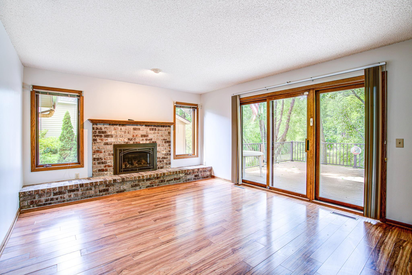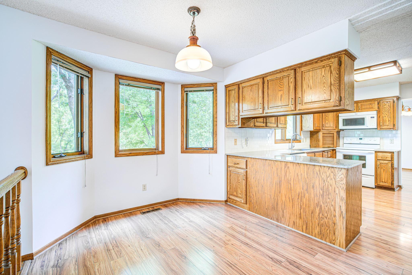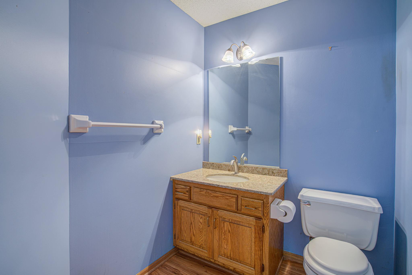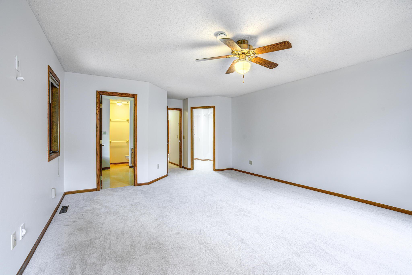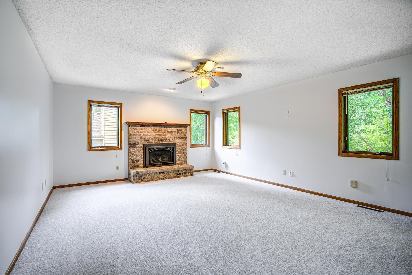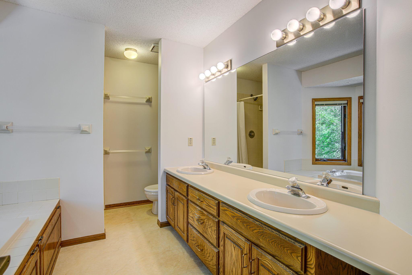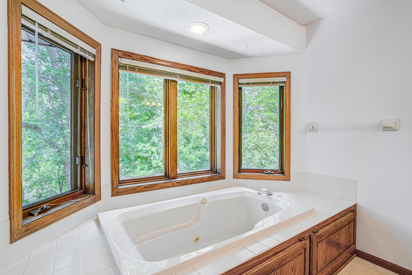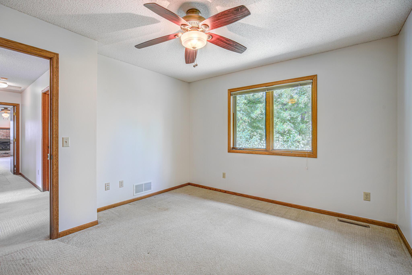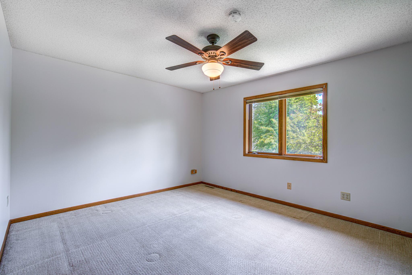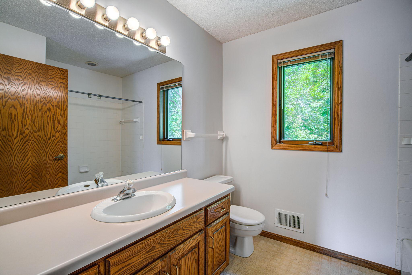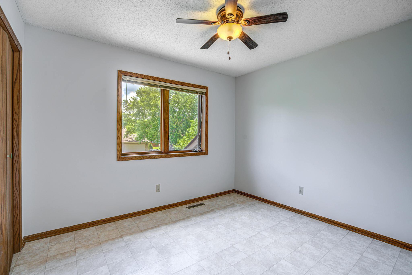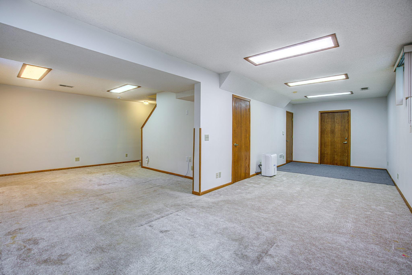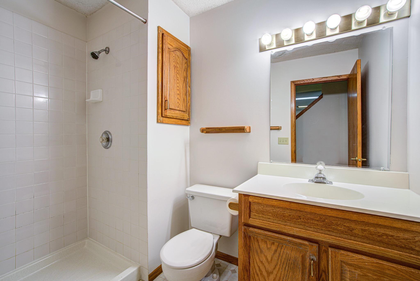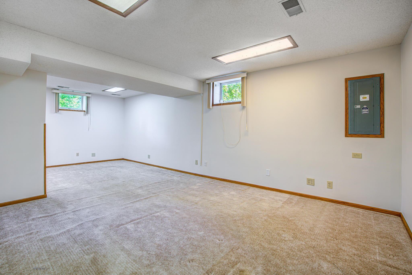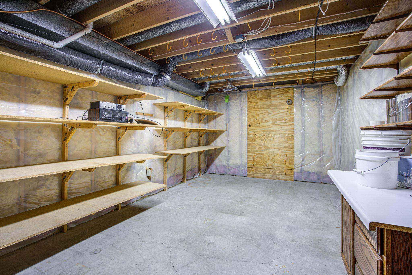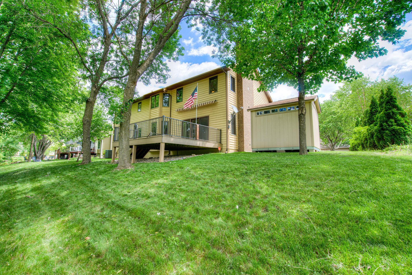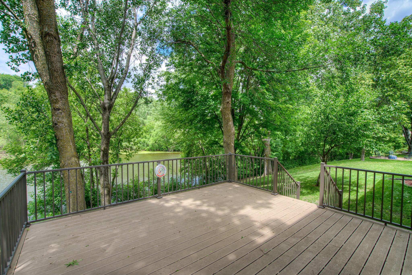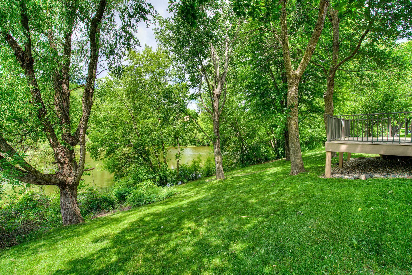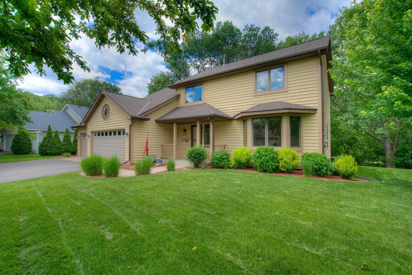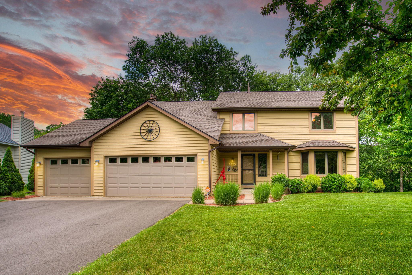4175 PRAIRIE RIDGE ROAD
4175 Prairie Ridge Road, Saint Paul (Eagan), 55123, MN
-
Price: $499,900
-
Status type: For Sale
-
City: Saint Paul (Eagan)
-
Neighborhood: Country Hollow
Bedrooms: 4
Property Size :3020
-
Listing Agent: NST16691,NST42800
-
Property type : Single Family Residence
-
Zip code: 55123
-
Street: 4175 Prairie Ridge Road
-
Street: 4175 Prairie Ridge Road
Bathrooms: 4
Year: 1989
Listing Brokerage: Coldwell Banker Burnet
FEATURES
- Range
- Refrigerator
- Washer
- Dryer
- Microwave
- Dishwasher
- Water Softener Owned
- Air-To-Air Exchanger
DETAILS
Incredible opportunity to live in this highly sought after Eagan location. Beautifully landscaped superb lot that sits directly on a 4 acre pond. Spacious 2 story with 4 beds up. Stretch out and get cozy in the expansive primary bedroom with gas fireplace, spacious walk-in closet and ensuite bath, including garden tub with serene view. Primary has new carpet. Entertain, relax and grill out back on the roomy maintenance free deck while you take in the wildlife. SunSetter awning opens up to keep both the rain and the sun off for every occasion. Main level has both informal and formal dining options which make for great entertaining spaces. Large living room with bay window brings in abundant light. Massive lower level with high ceilings make it feel even bigger. Recent updates include-roof in 2021, both fireplaces converted to gas, new washer and dryer, deck in '16, Cambia counters in '18. This is a rare chance to find a one-owner home in this coveted location. Come see it today!
INTERIOR
Bedrooms: 4
Fin ft² / Living Area: 3020 ft²
Below Ground Living: 676ft²
Bathrooms: 4
Above Ground Living: 2344ft²
-
Basement Details: Full, Finished, Block,
Appliances Included:
-
- Range
- Refrigerator
- Washer
- Dryer
- Microwave
- Dishwasher
- Water Softener Owned
- Air-To-Air Exchanger
EXTERIOR
Air Conditioning: Central Air
Garage Spaces: 3
Construction Materials: N/A
Foundation Size: 1180ft²
Unit Amenities:
-
- Kitchen Window
- Deck
- Natural Woodwork
- Ceiling Fan(s)
- Security System
- Other
- Master Bedroom Walk-In Closet
Heating System:
-
- Forced Air
ROOMS
| Main | Size | ft² |
|---|---|---|
| Living Room | 16x14 | 256 ft² |
| Dining Room | 12x11 | 144 ft² |
| Kitchen | 13x11 | 169 ft² |
| Den | 18x13 | 324 ft² |
| Laundry | 9x7 | 81 ft² |
| Deck | 16x16 | 256 ft² |
| Lower | Size | ft² |
|---|---|---|
| Family Room | 26x20 | 676 ft² |
| Storage | 16x14 | 256 ft² |
| Upper | Size | ft² |
|---|---|---|
| Bedroom 1 | 23x15 | 529 ft² |
| Bedroom 2 | 14x12 | 196 ft² |
| Bedroom 3 | 12x10 | 144 ft² |
| Bedroom 4 | 11x10 | 121 ft² |
LOT
Acres: N/A
Lot Size Dim.: 177x76x147x49x71
Longitude: 44.806
Latitude: -93.114
Zoning: Residential-Single Family
FINANCIAL & TAXES
Tax year: 2021
Tax annual amount: $4,502
MISCELLANEOUS
Fuel System: N/A
Sewer System: City Sewer/Connected
Water System: City Water/Connected
ADITIONAL INFORMATION
MLS#: NST6170154
Listing Brokerage: Coldwell Banker Burnet

ID: 892064
Published: June 22, 2022
Last Update: June 22, 2022
Views: 78


