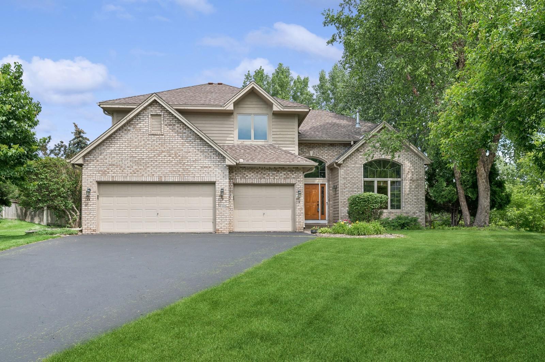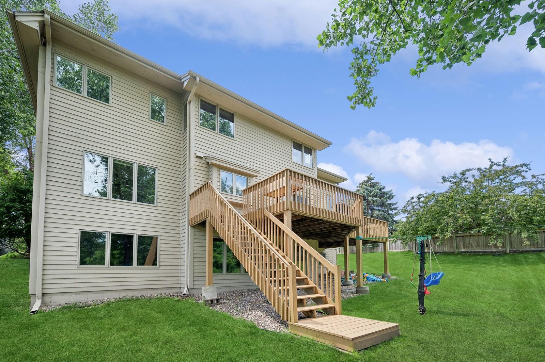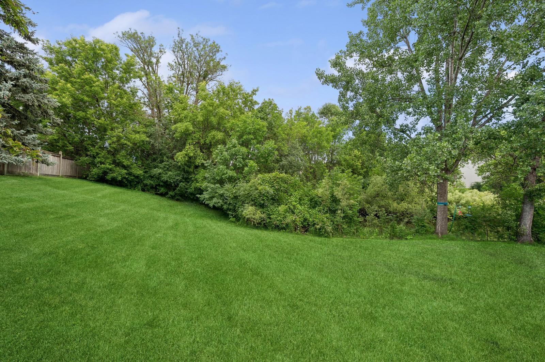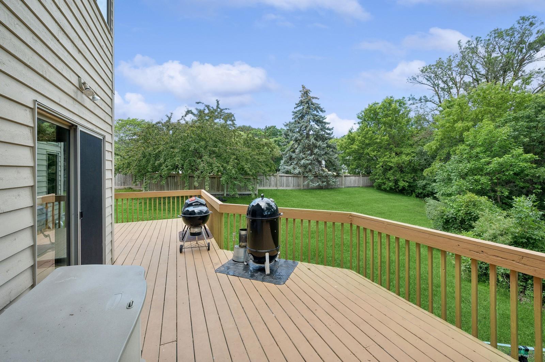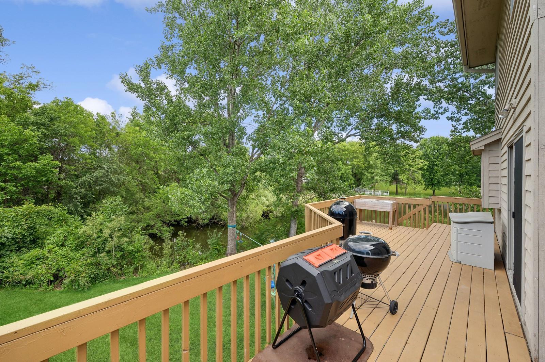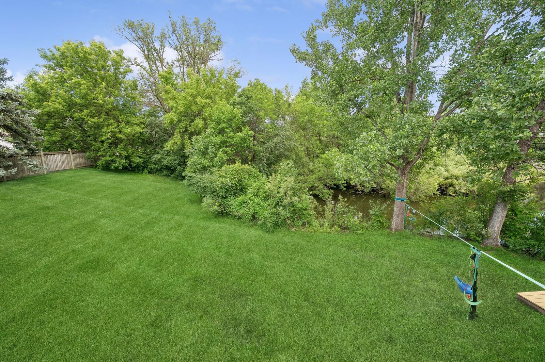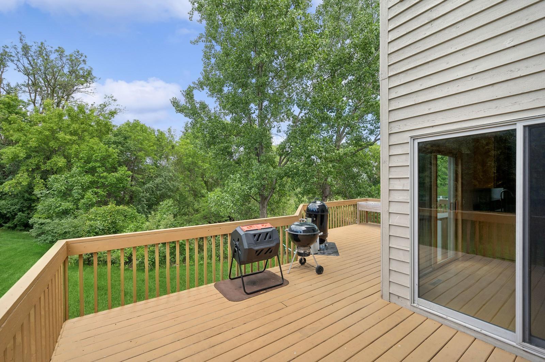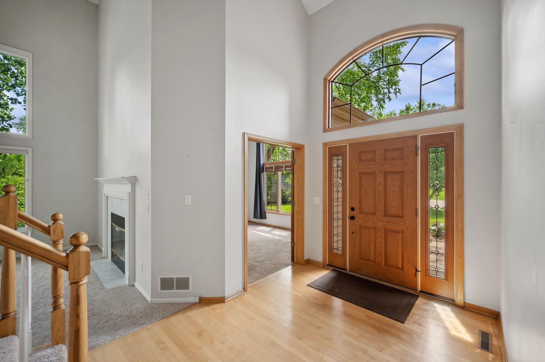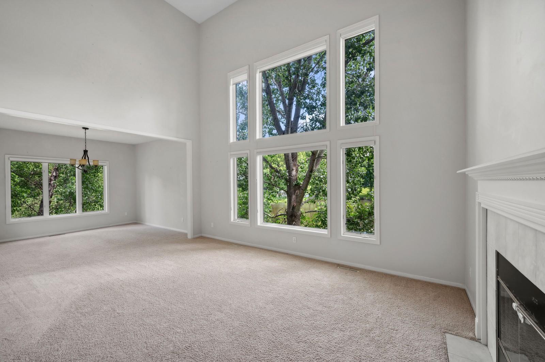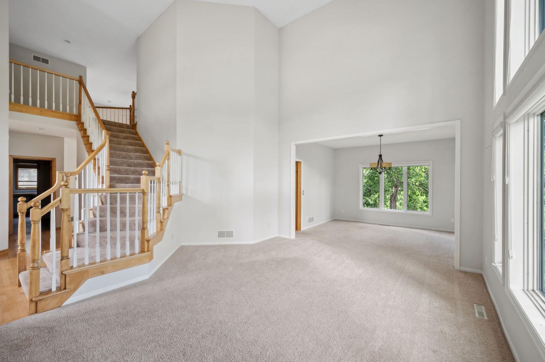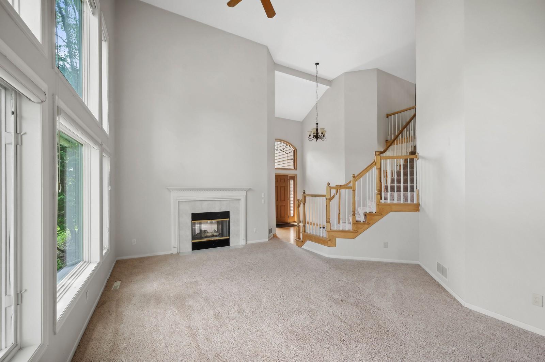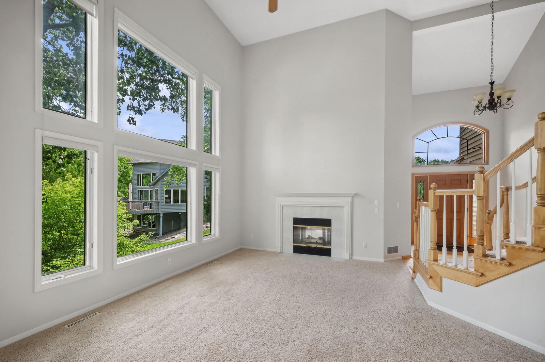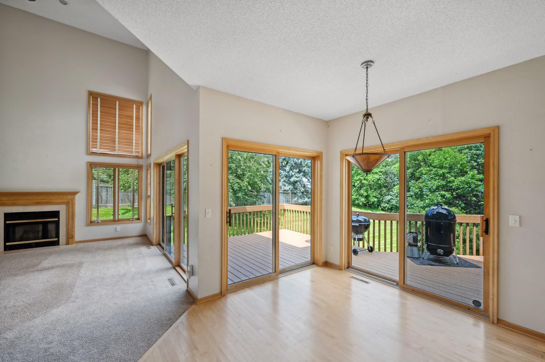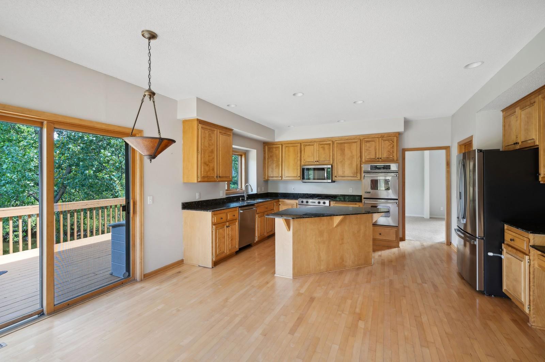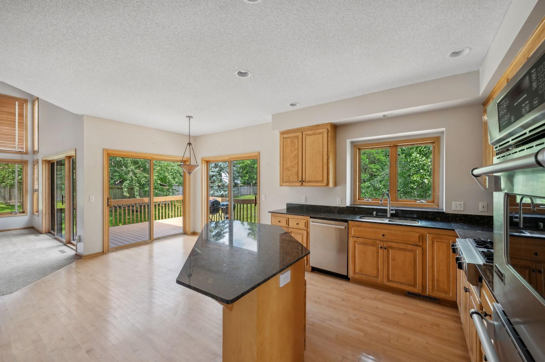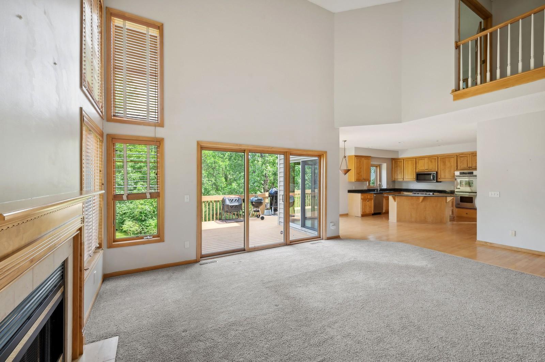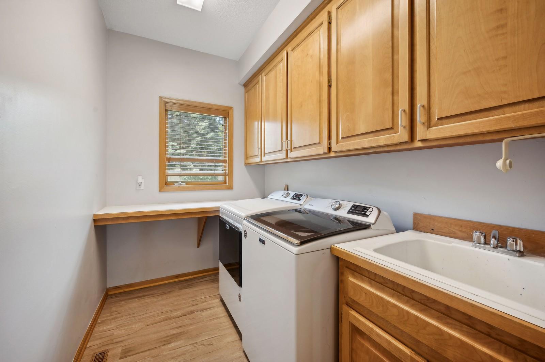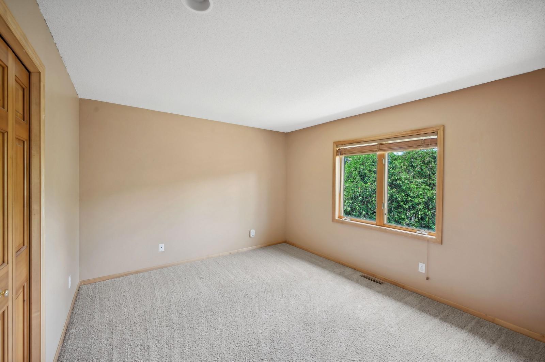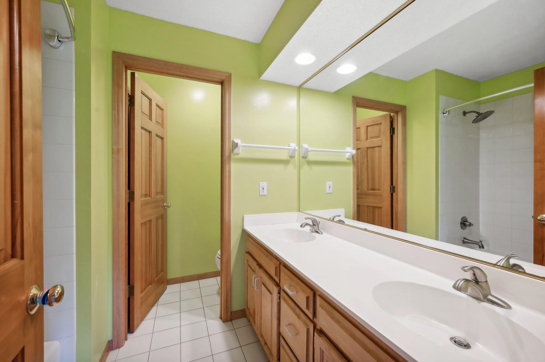4180 EMPIRE LANE
4180 Empire Lane, Minneapolis (Plymouth), 55446, MN
-
Price: $619,000
-
Status type: For Sale
-
City: Minneapolis (Plymouth)
-
Neighborhood: Plymouth Oaks
Bedrooms: 4
Property Size :3087
-
Listing Agent: NST16007,NST47251
-
Property type : Single Family Residence
-
Zip code: 55446
-
Street: 4180 Empire Lane
-
Street: 4180 Empire Lane
Bathrooms: 3
Year: 1994
Listing Brokerage: Edina Realty, Inc.
FEATURES
- Refrigerator
- Microwave
- Dishwasher
- Water Softener Owned
- Disposal
- Cooktop
- Wall Oven
- Gas Water Heater
DETAILS
Dramatic 2 story home with a 3 car garage and a private view of wetlands where nature abounds. Gorgeous kitchen with custom birch cabinetry, newer granite countertops, stainless-steel appliances and a large walk-in pantry. Large deck for entertaining. Maple floors in foyer, kitchen and dinette. Spacious open living and family rooms with soaring 2 story ceiling. 2 gas fireplaces. 4 bedrooms on one level. Spacious owner's suite with whirlpool tub, separate shower and walk in closet. Home exterior painted 9/1/2024. Newer air conditioner and furnace. Two 50-gallon water heaters. Easy access to 494, shops and dining. 1600 unfinished square feet in the walkout lower level ready for your finishing touches. One year HSA home warranty included.
INTERIOR
Bedrooms: 4
Fin ft² / Living Area: 3087 ft²
Below Ground Living: N/A
Bathrooms: 3
Above Ground Living: 3087ft²
-
Basement Details: Block, Drain Tiled, Full, Sump Pump, Unfinished,
Appliances Included:
-
- Refrigerator
- Microwave
- Dishwasher
- Water Softener Owned
- Disposal
- Cooktop
- Wall Oven
- Gas Water Heater
EXTERIOR
Air Conditioning: Central Air
Garage Spaces: 3
Construction Materials: N/A
Foundation Size: 1685ft²
Unit Amenities:
-
- Kitchen Window
- Deck
- Hardwood Floors
- Ceiling Fan(s)
- Vaulted Ceiling(s)
- Washer/Dryer Hookup
- Cable
- Kitchen Center Island
- Tile Floors
- Primary Bedroom Walk-In Closet
Heating System:
-
- Forced Air
ROOMS
| Main | Size | ft² |
|---|---|---|
| Living Room | 17x13 | 289 ft² |
| Dining Room | 12x11 | 144 ft² |
| Family Room | 18x15 | 324 ft² |
| Kitchen | 18x15 | 324 ft² |
| Office | 13x13 | 169 ft² |
| Deck | n/a | 0 ft² |
| Upper | Size | ft² |
|---|---|---|
| Bedroom 1 | 20x14 | 400 ft² |
| Bedroom 2 | 13x11 | 169 ft² |
| Bedroom 3 | 12x11 | 144 ft² |
| Bedroom 4 | 11x11 | 121 ft² |
LOT
Acres: N/A
Lot Size Dim.: irregular
Longitude: 45.0324
Latitude: -93.4609
Zoning: Residential-Single Family
FINANCIAL & TAXES
Tax year: 2024
Tax annual amount: $6,664
MISCELLANEOUS
Fuel System: N/A
Sewer System: City Sewer/Connected
Water System: City Water/Connected
ADITIONAL INFORMATION
MLS#: NST7609919
Listing Brokerage: Edina Realty, Inc.

ID: 3134910
Published: July 09, 2024
Last Update: July 09, 2024
Views: 52


