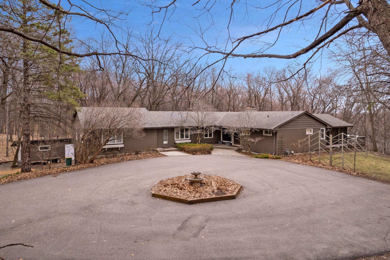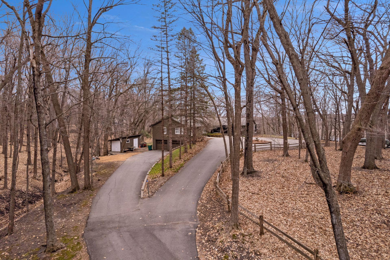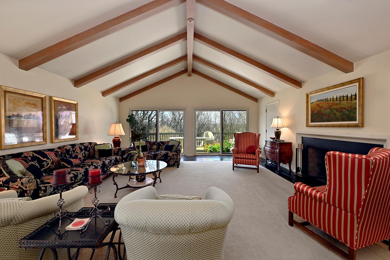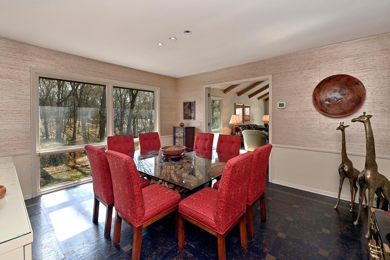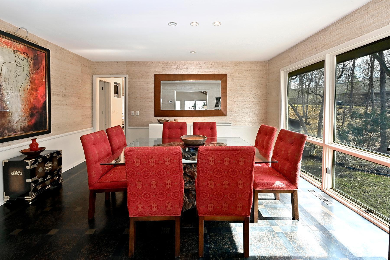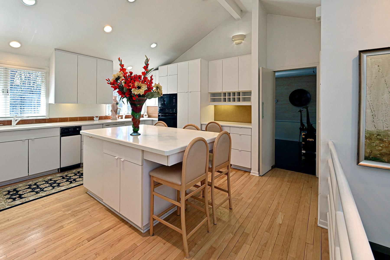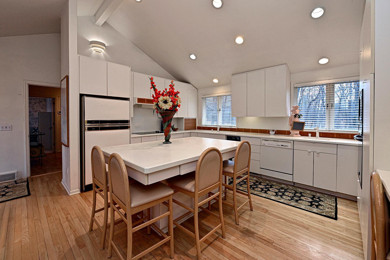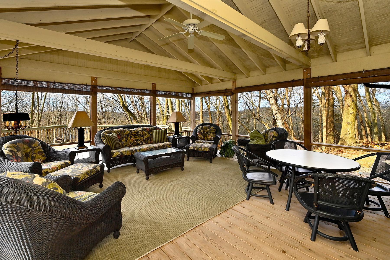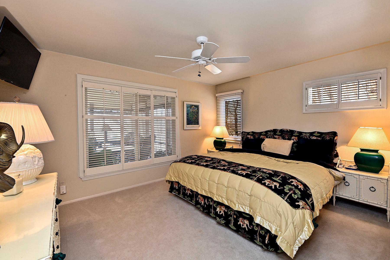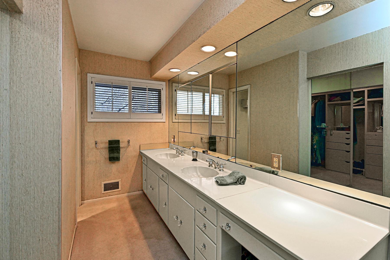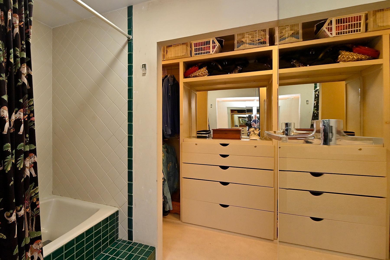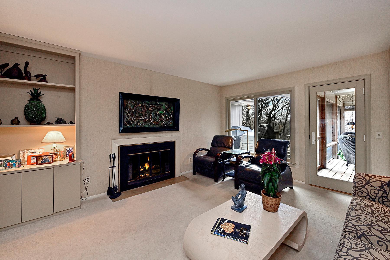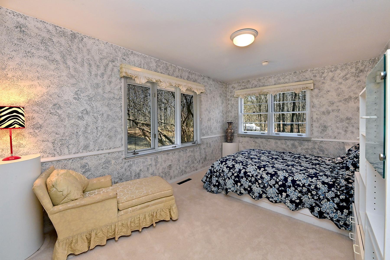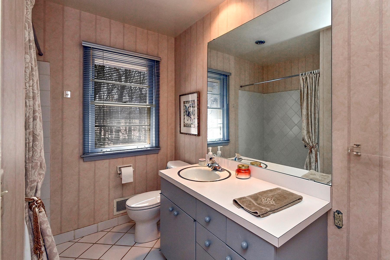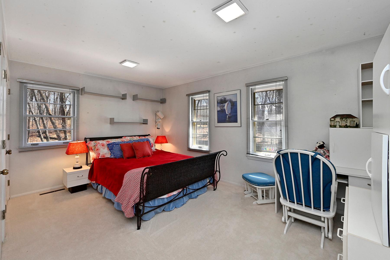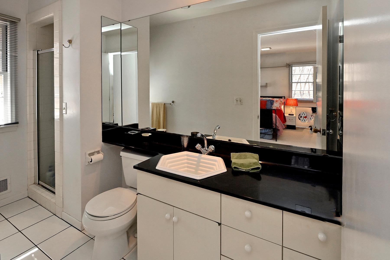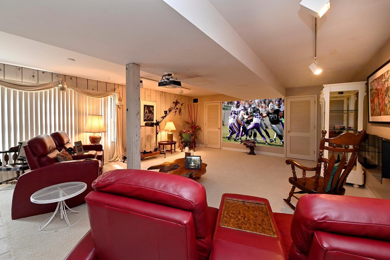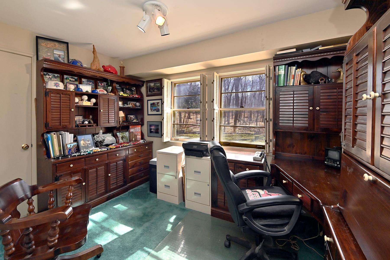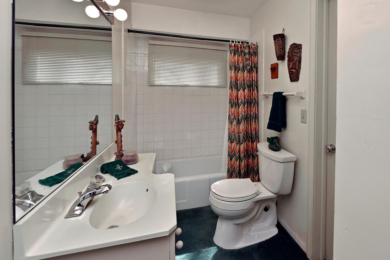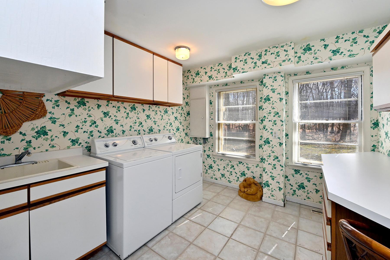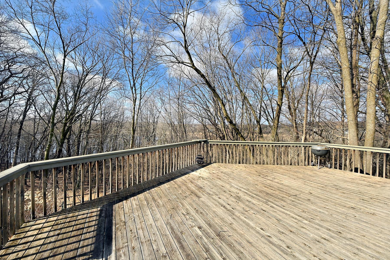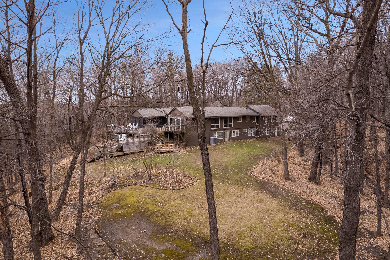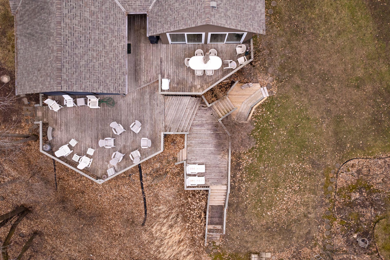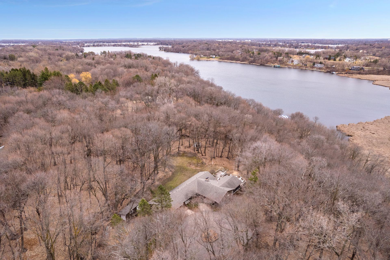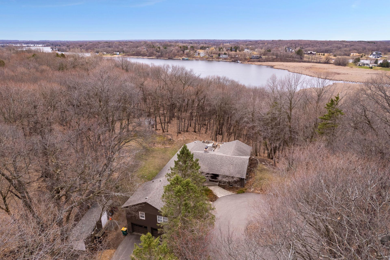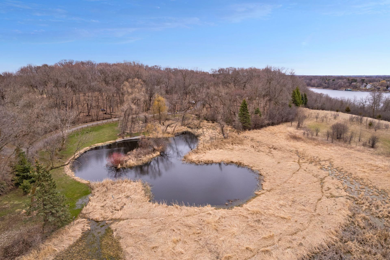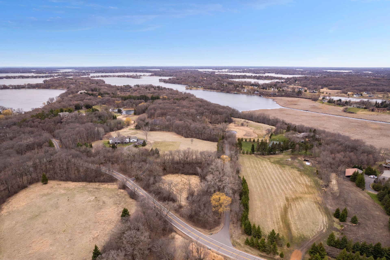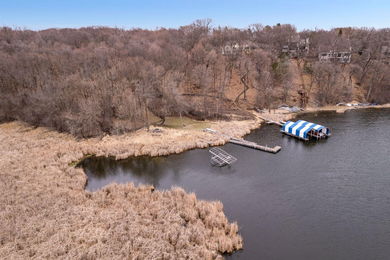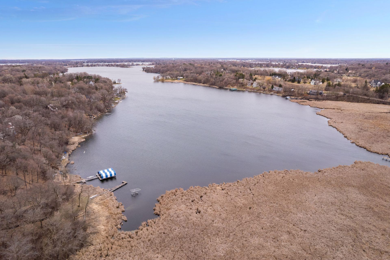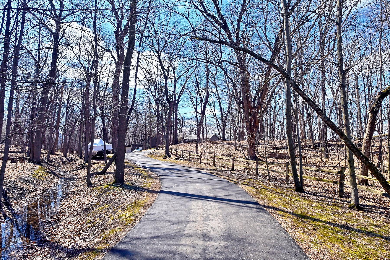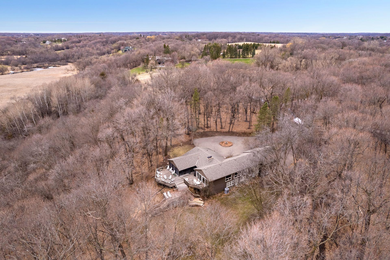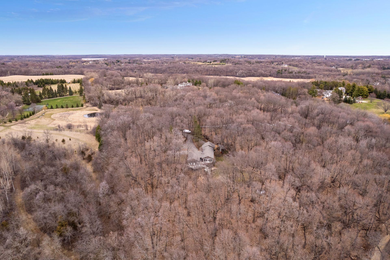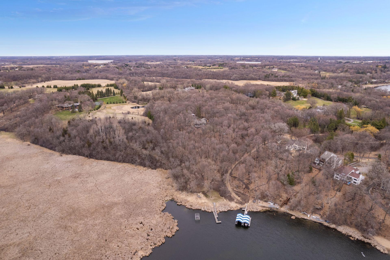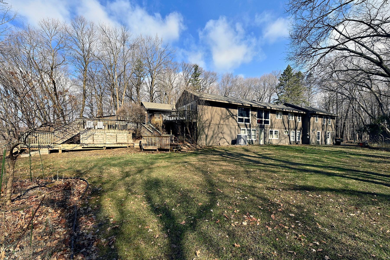4185 BAYSIDE ROAD
4185 Bayside Road, Maple Plain (Orono), 55359, MN
-
Price: $1,650,000
-
Status type: For Sale
-
City: Maple Plain (Orono)
-
Neighborhood: North Arm Estates 3rd Add
Bedrooms: 4
Property Size :3818
-
Listing Agent: NST16633,NST39621
-
Property type : Single Family Residence
-
Zip code: 55359
-
Street: 4185 Bayside Road
-
Street: 4185 Bayside Road
Bathrooms: 4
Year: 1956
Listing Brokerage: Coldwell Banker Burnet
FEATURES
- Refrigerator
- Washer
- Dryer
- Microwave
- Exhaust Fan
- Dishwasher
- Cooktop
- Wall Oven
DETAILS
Exciting Lake Minnetonka Lakeshore opportunity with long westerly views of North Arm Bay. Beautiful sunsets. Handsome Mid Century Modern walkout rambler offered for sale for the first time in 34 years. Six acres of rolling land. Scenic tree lined drive and sparkling pond with fountain. Massive hardwoods and evergreens. Wide path that accommodates a golf cart leading to 30ft of lakeshore on North Arm Bay. An outstanding circular floor plan perfect for entertaining, connecting the foyer, kitchen, dining, living room and den. Stunning screened porch that is the heart of the home in the summer. Multi level deck overlooking ideal space for a pool. Three bedrooms on the main level including the primary bedroom with an ensuite bath and large walk-in closet. Light-filled walkout lower level with a large recreational room, office/bedroom, full bath, laundry room and substantial storage. Over-sized heated 2-car garage and custom built storage shed. Orono Schools.
INTERIOR
Bedrooms: 4
Fin ft² / Living Area: 3818 ft²
Below Ground Living: 1273ft²
Bathrooms: 4
Above Ground Living: 2545ft²
-
Basement Details: Walkout, Full, Finished, Block,
Appliances Included:
-
- Refrigerator
- Washer
- Dryer
- Microwave
- Exhaust Fan
- Dishwasher
- Cooktop
- Wall Oven
EXTERIOR
Air Conditioning: Central Air
Garage Spaces: 2
Construction Materials: N/A
Foundation Size: 2545ft²
Unit Amenities:
-
- Kitchen Window
- Deck
- Porch
- Hardwood Floors
- Walk-In Closet
- Vaulted Ceiling(s)
- Main Floor Master Bedroom
- Skylight
- Kitchen Center Island
- Master Bedroom Walk-In Closet
- Tile Floors
Heating System:
-
- Forced Air
ROOMS
| Main | Size | ft² |
|---|---|---|
| Living Room | 25x19 | 625 ft² |
| Dining Room | 14x12 | 196 ft² |
| Kitchen | 17x15 | 289 ft² |
| Bedroom 1 | 14x12 | 196 ft² |
| Bedroom 2 | 15x11 | 225 ft² |
| Bedroom 3 | 15x10 | 225 ft² |
| Foyer | 18x5 | 324 ft² |
| Den | 15x13 | 225 ft² |
| Screened Porch | 19x19 | 361 ft² |
| Deck | 28x16 | 784 ft² |
| Deck | 24x10 | 576 ft² |
| Lower | Size | ft² |
|---|---|---|
| Family Room | 20x18 | 400 ft² |
| Bedroom 4 | 11x10 | 121 ft² |
| Laundry | 11x10 | 121 ft² |
LOT
Acres: N/A
Lot Size Dim.: See Lister
Longitude: 44.9719
Latitude: -93.6295
Zoning: Residential-Single Family
FINANCIAL & TAXES
Tax year: 2022
Tax annual amount: $9,949
MISCELLANEOUS
Fuel System: N/A
Sewer System: Private Sewer
Water System: Well,Private
ADITIONAL INFORMATION
MLS#: NST6177616
Listing Brokerage: Coldwell Banker Burnet

ID: 635303
Published: December 31, 1969
Last Update: April 30, 2022
Views: 74


