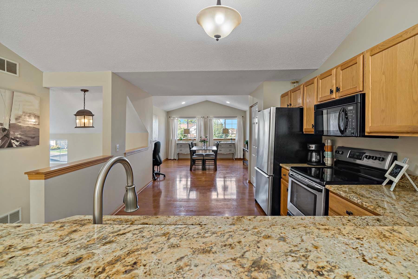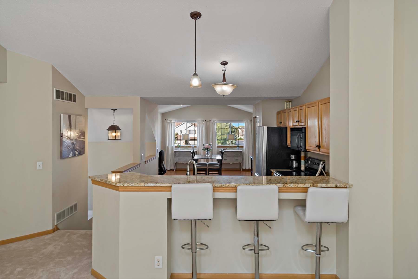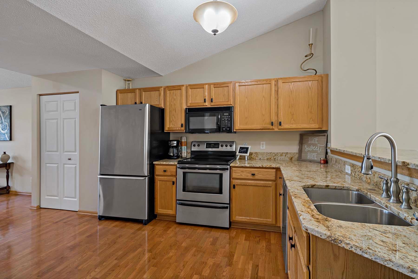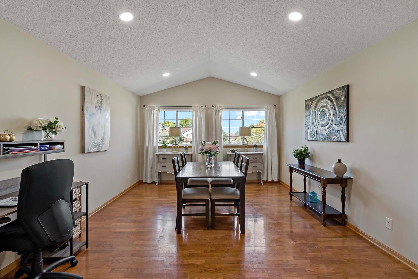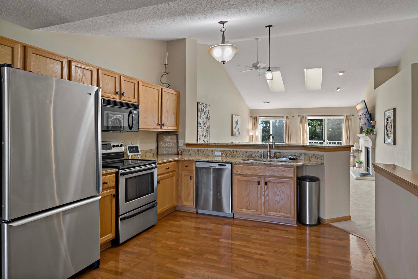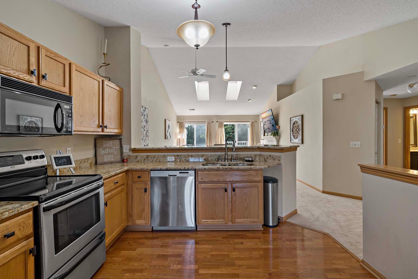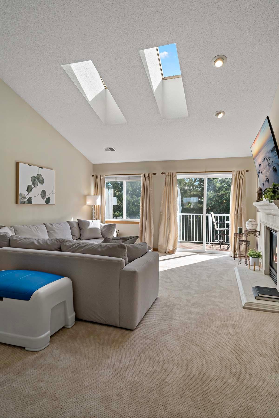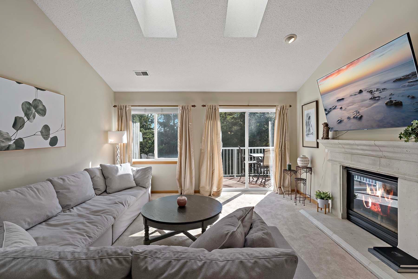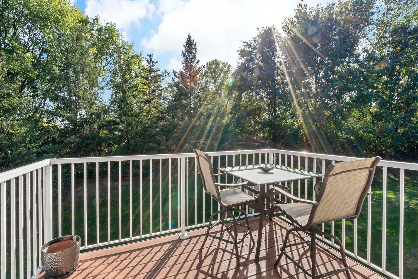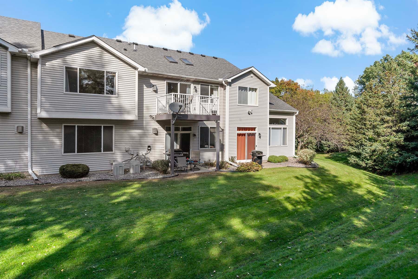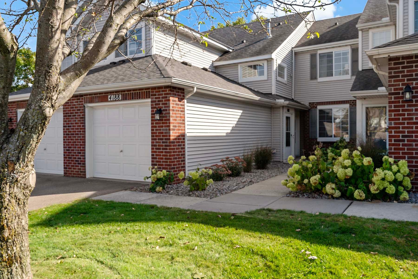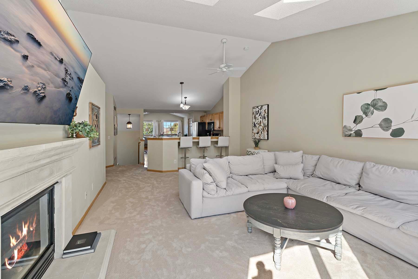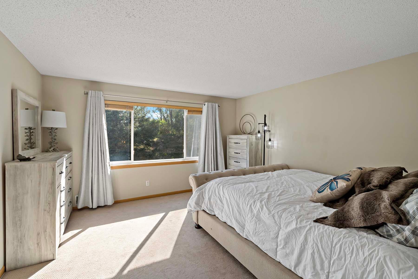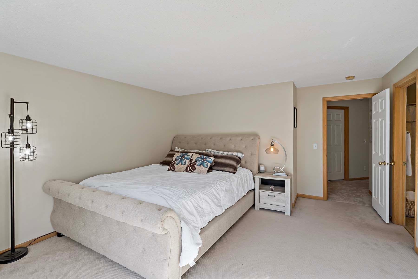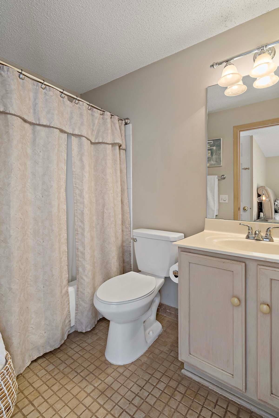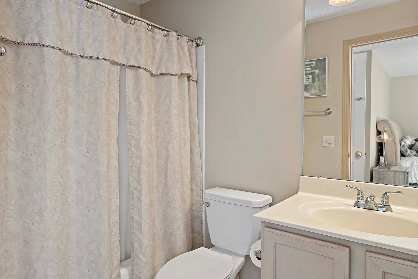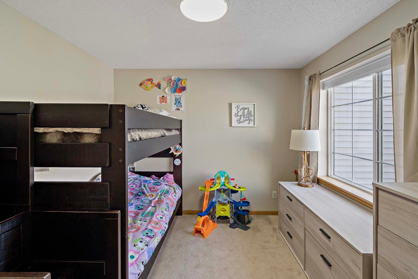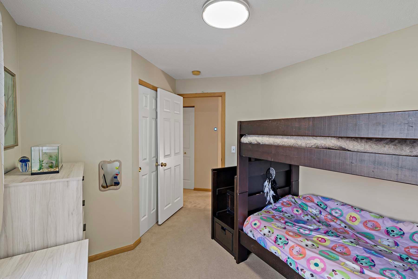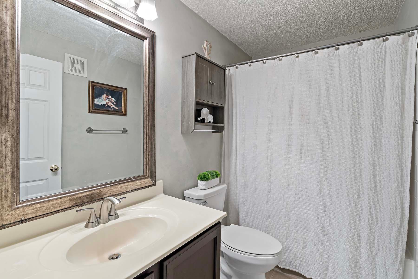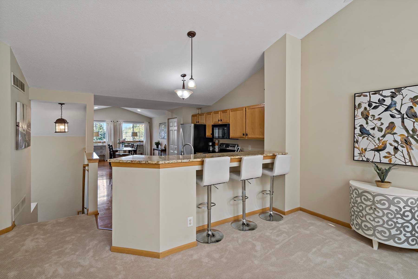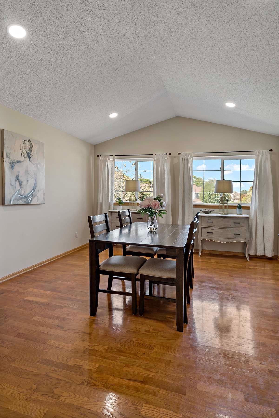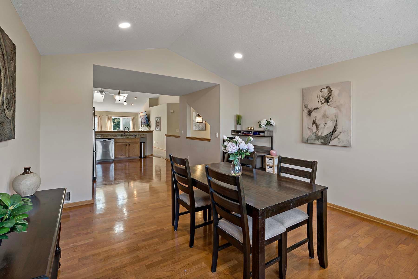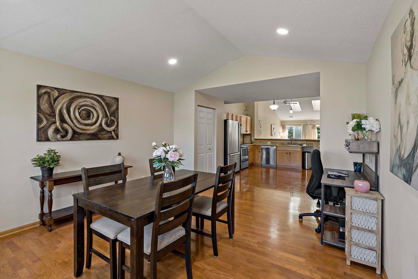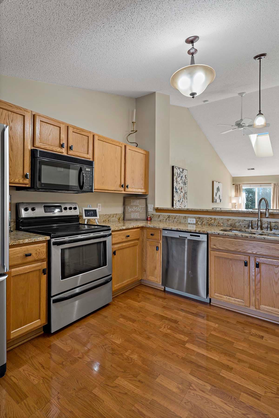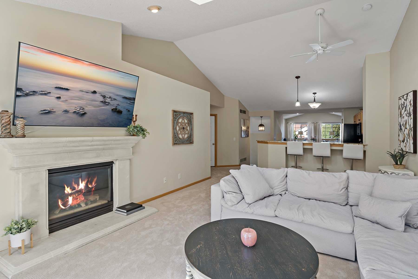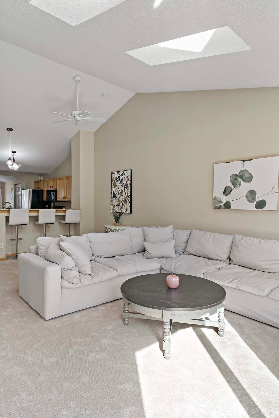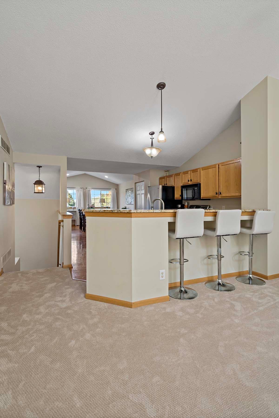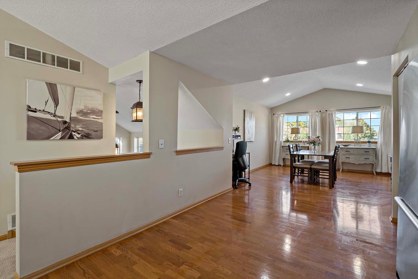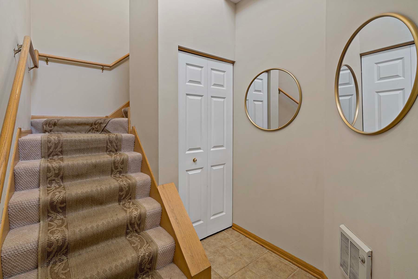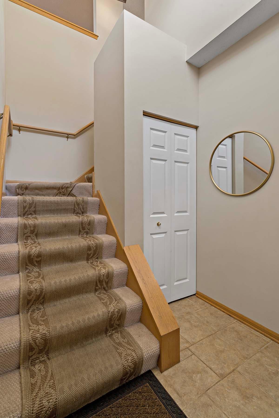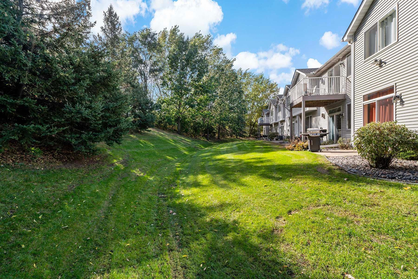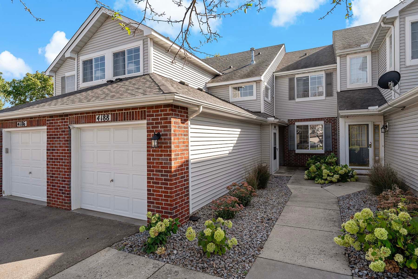4188 RUNNING BROOK ROAD
4188 Running Brook Road, Eagan, 55122, MN
-
Price: $265,000
-
Status type: For Sale
-
City: Eagan
-
Neighborhood: Eagan Heights Twnhms 2nd Add
Bedrooms: 2
Property Size :1449
-
Listing Agent: NST26004,NST94170
-
Property type : Townhouse Side x Side
-
Zip code: 55122
-
Street: 4188 Running Brook Road
-
Street: 4188 Running Brook Road
Bathrooms: 2
Year: 1997
Listing Brokerage: Re/Max Advantage Plus
FEATURES
- Range
- Refrigerator
- Washer
- Dryer
- Microwave
- Exhaust Fan
- Dishwasher
- Water Softener Owned
- Gas Water Heater
- Stainless Steel Appliances
DETAILS
Welcome to your dream townhome, where comfort meets elegance! This 2-bedroom, 2-bathroom gem boasts a stunning open floor plan with vaulted ceilings that create a spacious, airy feel throughout the kitchen, informal dining, and living room areas. Beautiful hardwood floors add warmth to the kitchen and formal dining space, which could easily double as an additional living area or be transformed into a third bedroom with French doors. The heart of this home is the open kitchen, featuring granite countertops, a breakfast bar, and plenty of counter space for all your culinary adventures. The kitchen seamlessly flows into the informal dining and formal dining areas, as well as the living room, where you'll enjoy a cozy fireplace and easy access to the private, low-maintenance deck through the sliding glass doors. Relax in your primary suite, complete with a spacious walk-in closet and new carpet throughout. This home also features a convenient laundry room, new recessed lighting, new carpet and a brand-new garage door installed in 2024, with plenty of storage space in the oversized single-car garage. Location? It doesn't get better! You're moments away from the Minnesota River, Lakes, Minneapolis-Saint Paul International Airport, and a variety of shopping and dining options. With updates and style in all the right places, this townhome is ready for you to make it your own. Schedule your showing today – homes like this don’t stay on the market for long!
INTERIOR
Bedrooms: 2
Fin ft² / Living Area: 1449 ft²
Below Ground Living: N/A
Bathrooms: 2
Above Ground Living: 1449ft²
-
Basement Details: None,
Appliances Included:
-
- Range
- Refrigerator
- Washer
- Dryer
- Microwave
- Exhaust Fan
- Dishwasher
- Water Softener Owned
- Gas Water Heater
- Stainless Steel Appliances
EXTERIOR
Air Conditioning: Central Air
Garage Spaces: 1
Construction Materials: N/A
Foundation Size: 1600ft²
Unit Amenities:
-
- Deck
- Hardwood Floors
- Ceiling Fan(s)
- Walk-In Closet
- Vaulted Ceiling(s)
- Washer/Dryer Hookup
- In-Ground Sprinkler
- Skylight
- Primary Bedroom Walk-In Closet
Heating System:
-
- Forced Air
ROOMS
| Upper | Size | ft² |
|---|---|---|
| Living Room | 25x14 | 625 ft² |
| Dining Room | 14x13 | 196 ft² |
| Kitchen | 15x10 | 225 ft² |
| Bedroom 1 | 16x14 | 256 ft² |
| Bedroom 2 | 10x9 | 100 ft² |
| Deck | 6x5 | 36 ft² |
| Informal Dining Room | n/a | 0 ft² |
| Laundry | 9x9 | 81 ft² |
| Walk In Closet | 10x5 | 100 ft² |
LOT
Acres: N/A
Lot Size Dim.: common
Longitude: 44.8064
Latitude: -93.2227
Zoning: Residential-Single Family
FINANCIAL & TAXES
Tax year: 2024
Tax annual amount: $2,178
MISCELLANEOUS
Fuel System: N/A
Sewer System: City Sewer/Connected
Water System: City Water/Connected
ADITIONAL INFORMATION
MLS#: NST7658592
Listing Brokerage: Re/Max Advantage Plus

ID: 3445738
Published: October 04, 2024
Last Update: October 04, 2024
Views: 47


