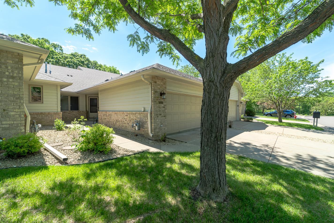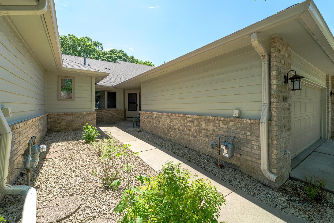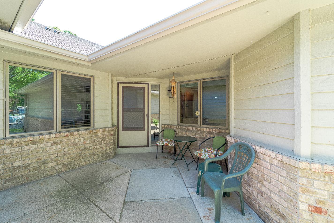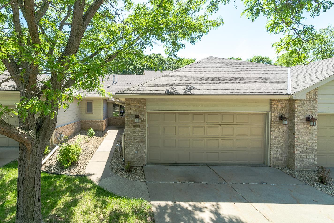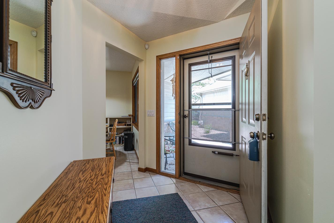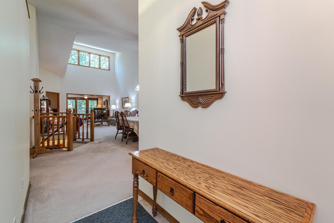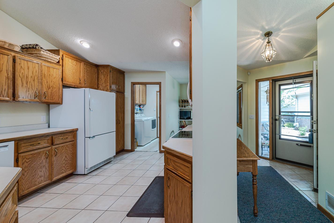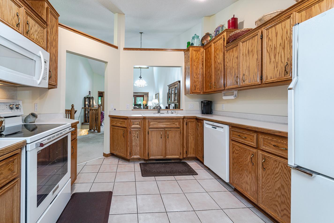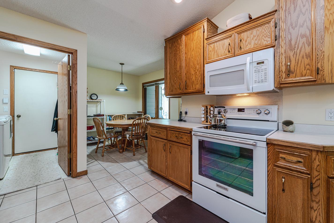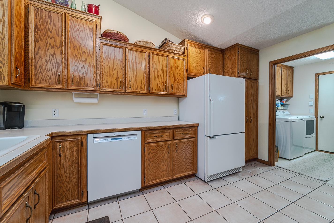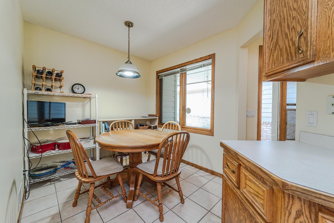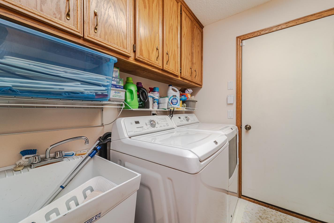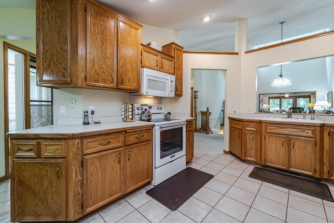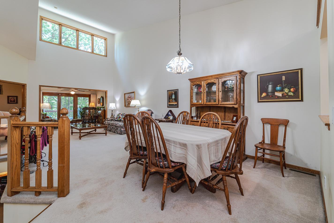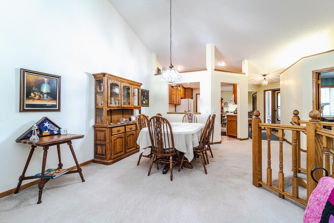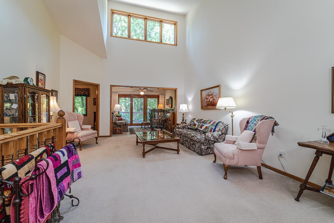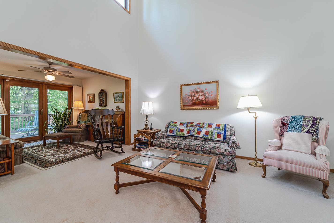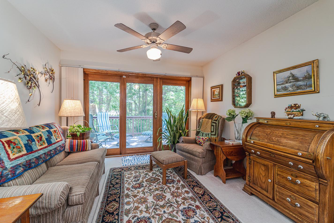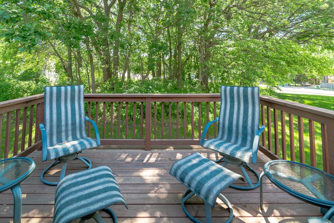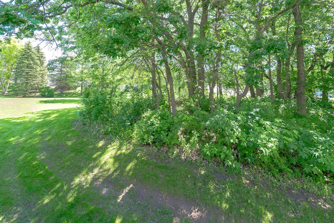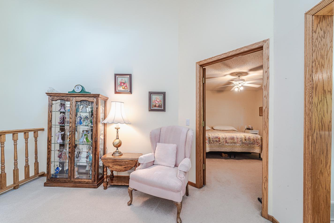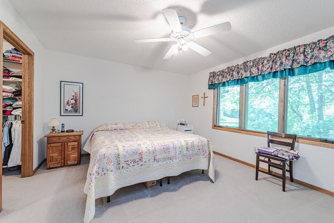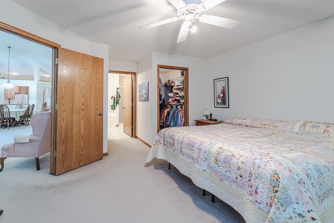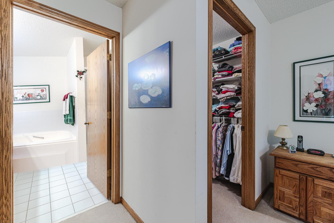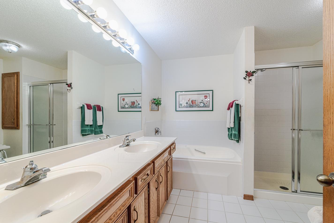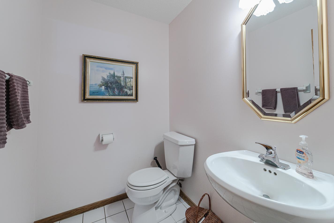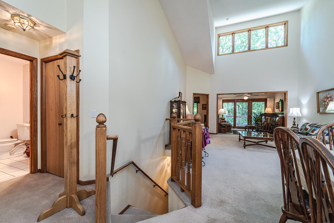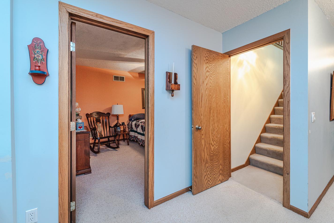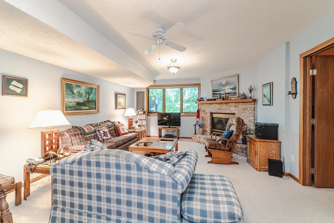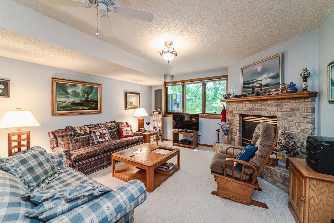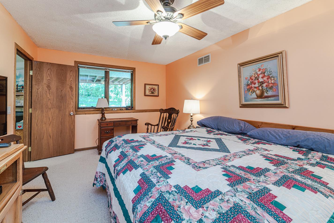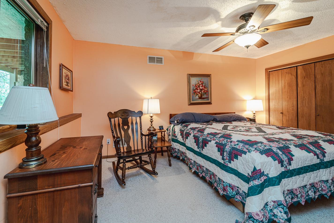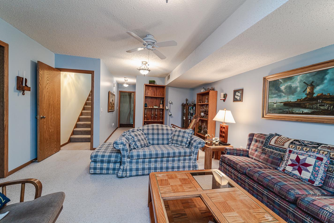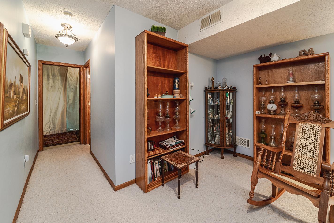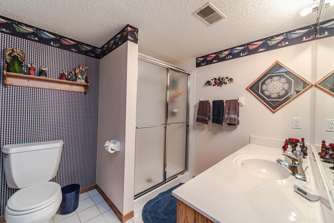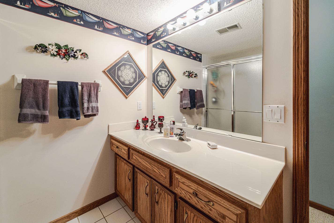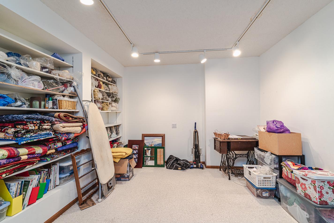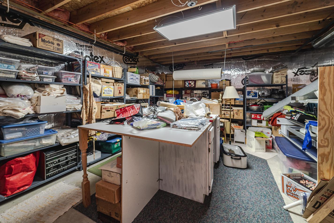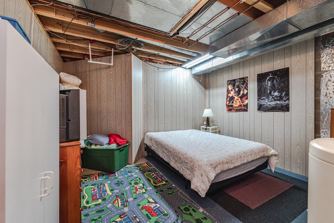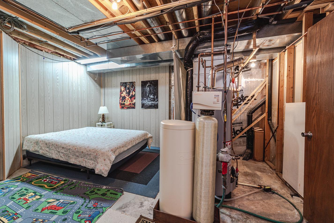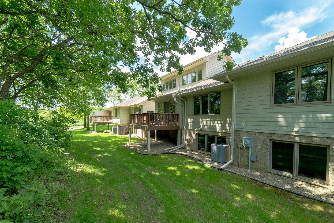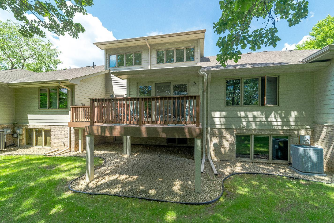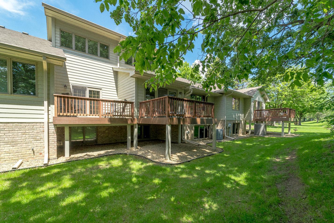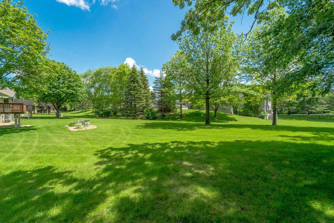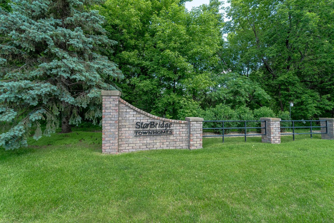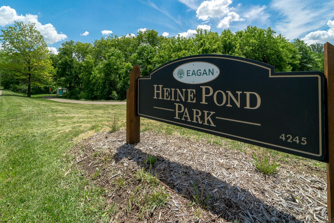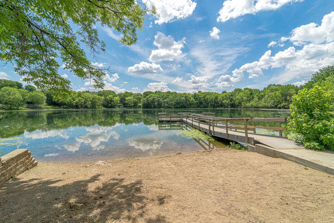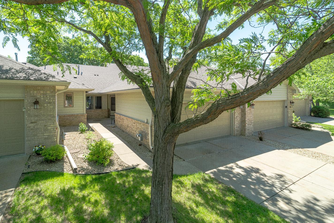4190 STARBRIDGE COURT
4190 Starbridge Court, Eagan, 55122, MN
-
Price: $425,000
-
Status type: For Sale
-
City: Eagan
-
Neighborhood: Wenzel 2nd Add
Bedrooms: 3
Property Size :2610
-
Listing Agent: NST16224,NST48112
-
Property type : Townhouse Side x Side
-
Zip code: 55122
-
Street: 4190 Starbridge Court
-
Street: 4190 Starbridge Court
Bathrooms: 3
Year: 1994
Listing Brokerage: RE/MAX Advantage Plus
FEATURES
- Range
- Refrigerator
- Washer
- Dryer
- Dishwasher
- Disposal
- Water Softener Rented
- Water Osmosis System
- Gas Water Heater
DETAILS
A Wonderful One Level Living Townhome in a Pristine Eagan Neighborhood. Two Bedrooms, Two Bathrooms and Laundry all on the Main Floor. Catch the Morning Sun Through the Trees on Your Huge Deck or Inside the Sun Room. Another Family Room, Bedroom and Bathroom in the Lower Level along with Hobby Space and Lots of Storage. This One is a Must See!
INTERIOR
Bedrooms: 3
Fin ft² / Living Area: 2610 ft²
Below Ground Living: 1068ft²
Bathrooms: 3
Above Ground Living: 1542ft²
-
Basement Details: Full, Finished, Drain Tiled, Daylight/Lookout Windows, Storage Space,
Appliances Included:
-
- Range
- Refrigerator
- Washer
- Dryer
- Dishwasher
- Disposal
- Water Softener Rented
- Water Osmosis System
- Gas Water Heater
EXTERIOR
Air Conditioning: Central Air
Garage Spaces: 2
Construction Materials: N/A
Foundation Size: 1542ft²
Unit Amenities:
-
- Porch
- Sun Room
- Ceiling Fan(s)
- Walk-In Closet
- Vaulted Ceiling(s)
- Washer/Dryer Hookup
- Main Floor Master Bedroom
- Master Bedroom Walk-In Closet
Heating System:
-
- Forced Air
ROOMS
| Main | Size | ft² |
|---|---|---|
| Living Room | 12x15 | 144 ft² |
| Dining Room | 12x16 | 144 ft² |
| Kitchen | 13x11 | 169 ft² |
| Bedroom 1 | 15x13 | 225 ft² |
| Bedroom 2 | 12x14 | 144 ft² |
| Four Season Porch | 10x12 | 100 ft² |
| Deck | 9x12 | 81 ft² |
| Lower | Size | ft² |
|---|---|---|
| Family Room | 14x20 | 196 ft² |
| Bedroom 3 | 11x16 | 121 ft² |
| Hobby Room | 11x13 | 121 ft² |
LOT
Acres: N/A
Lot Size Dim.: 102x28
Longitude: 44.8053
Latitude: -93.1732
Zoning: Residential-Single Family
FINANCIAL & TAXES
Tax year: 2022
Tax annual amount: $4,278
MISCELLANEOUS
Fuel System: N/A
Sewer System: City Sewer/Connected
Water System: City Water/Connected
ADITIONAL INFORMATION
MLS#: NST6201543
Listing Brokerage: RE/MAX Advantage Plus

ID: 843326
Published: June 11, 2022
Last Update: June 11, 2022
Views: 88



