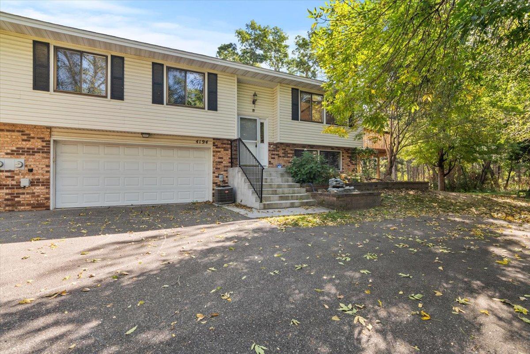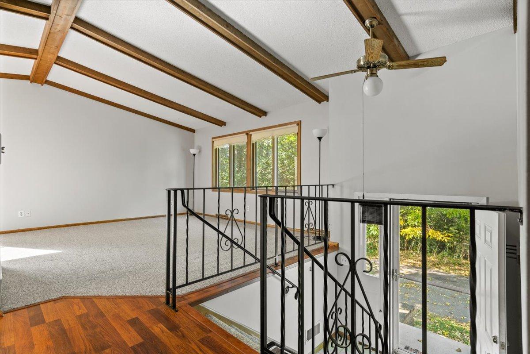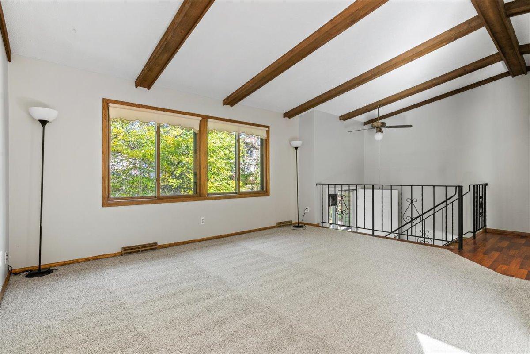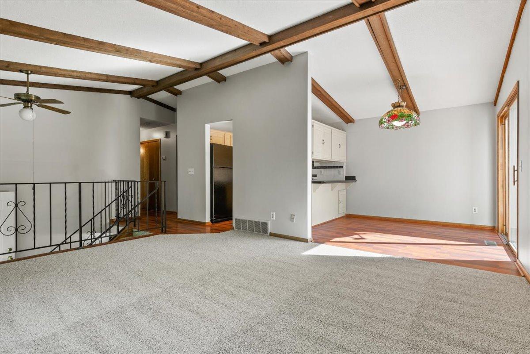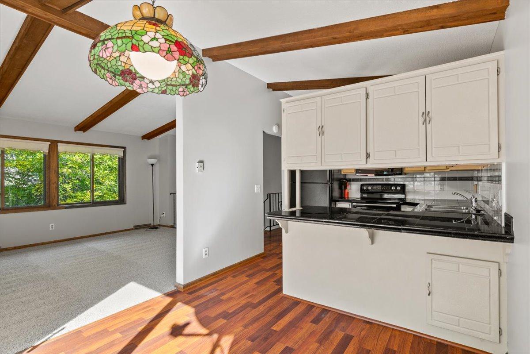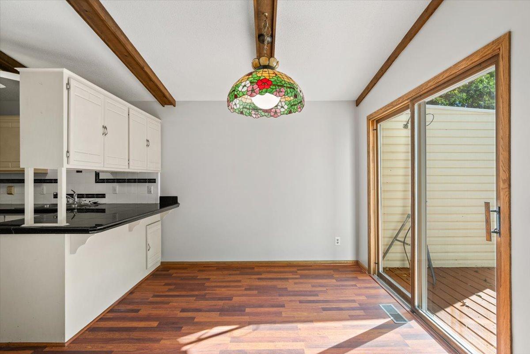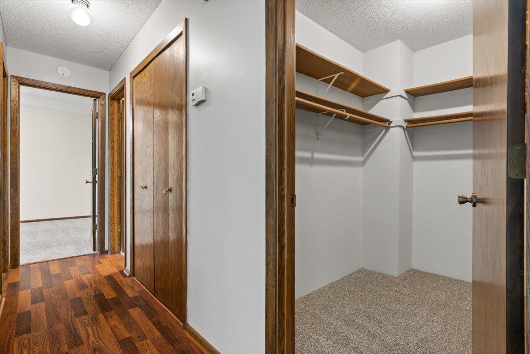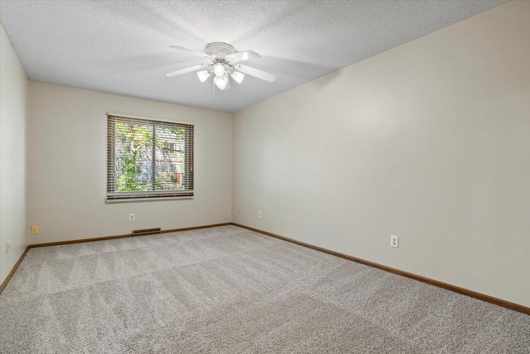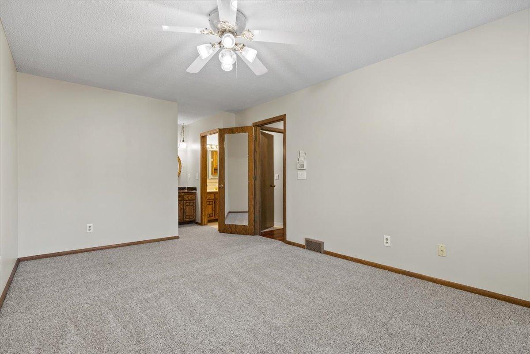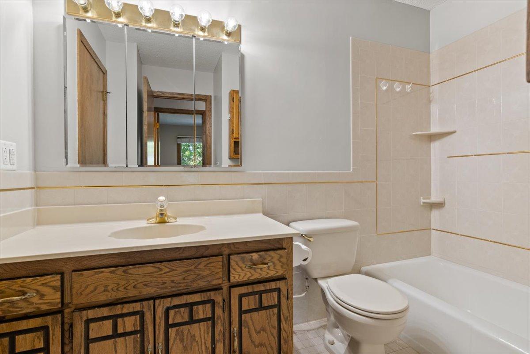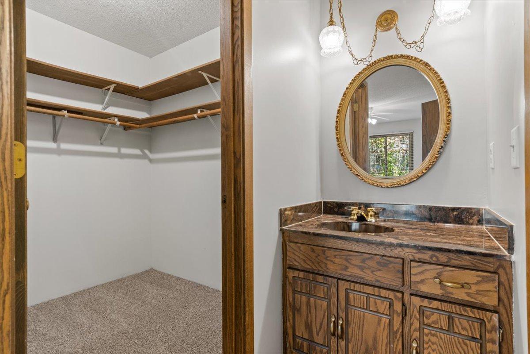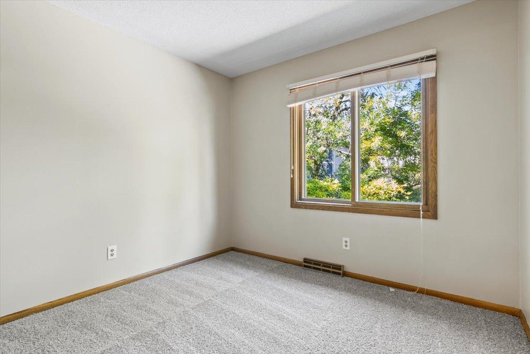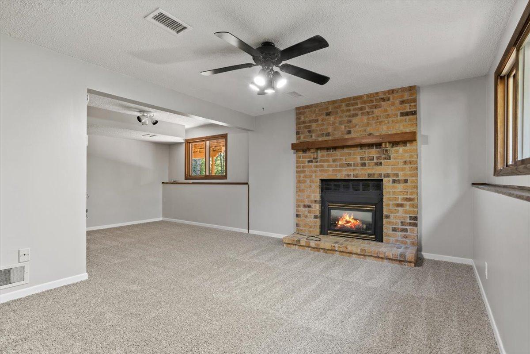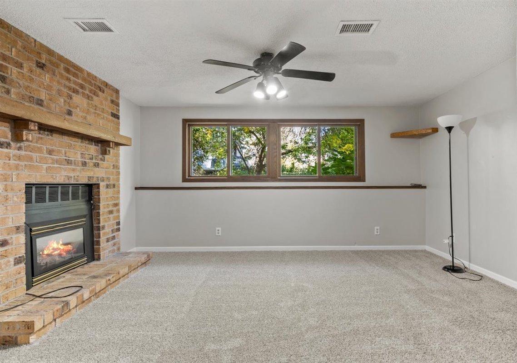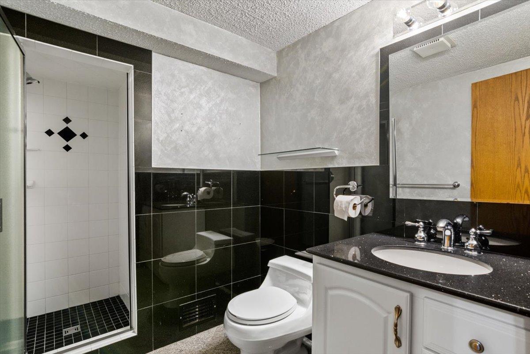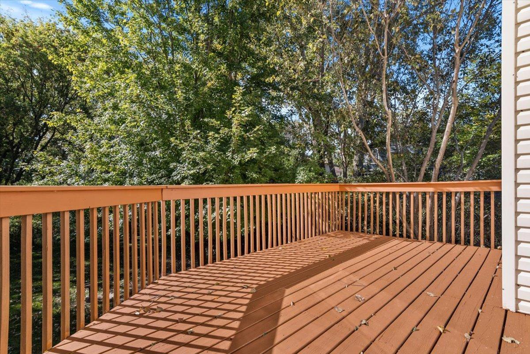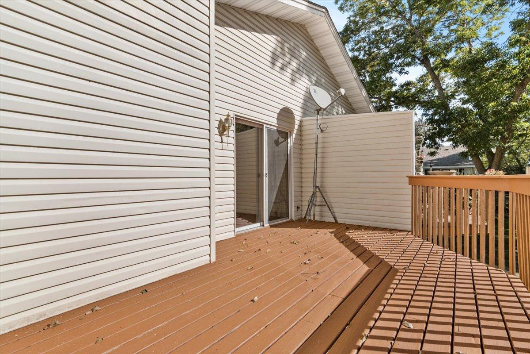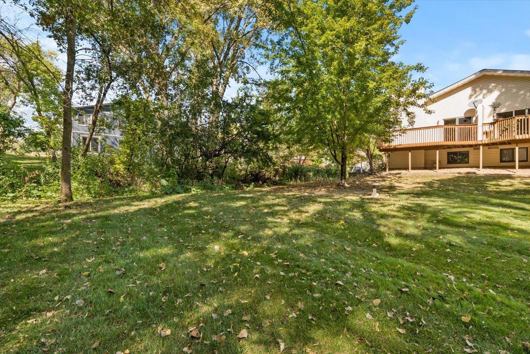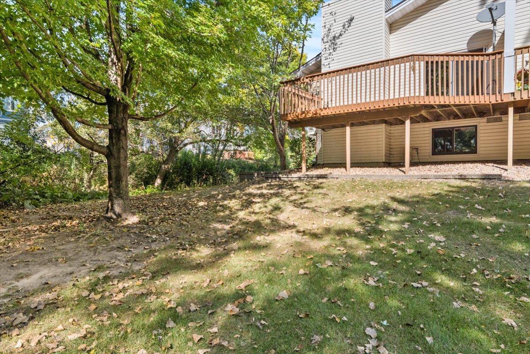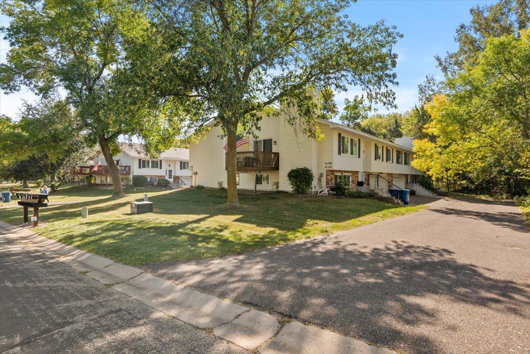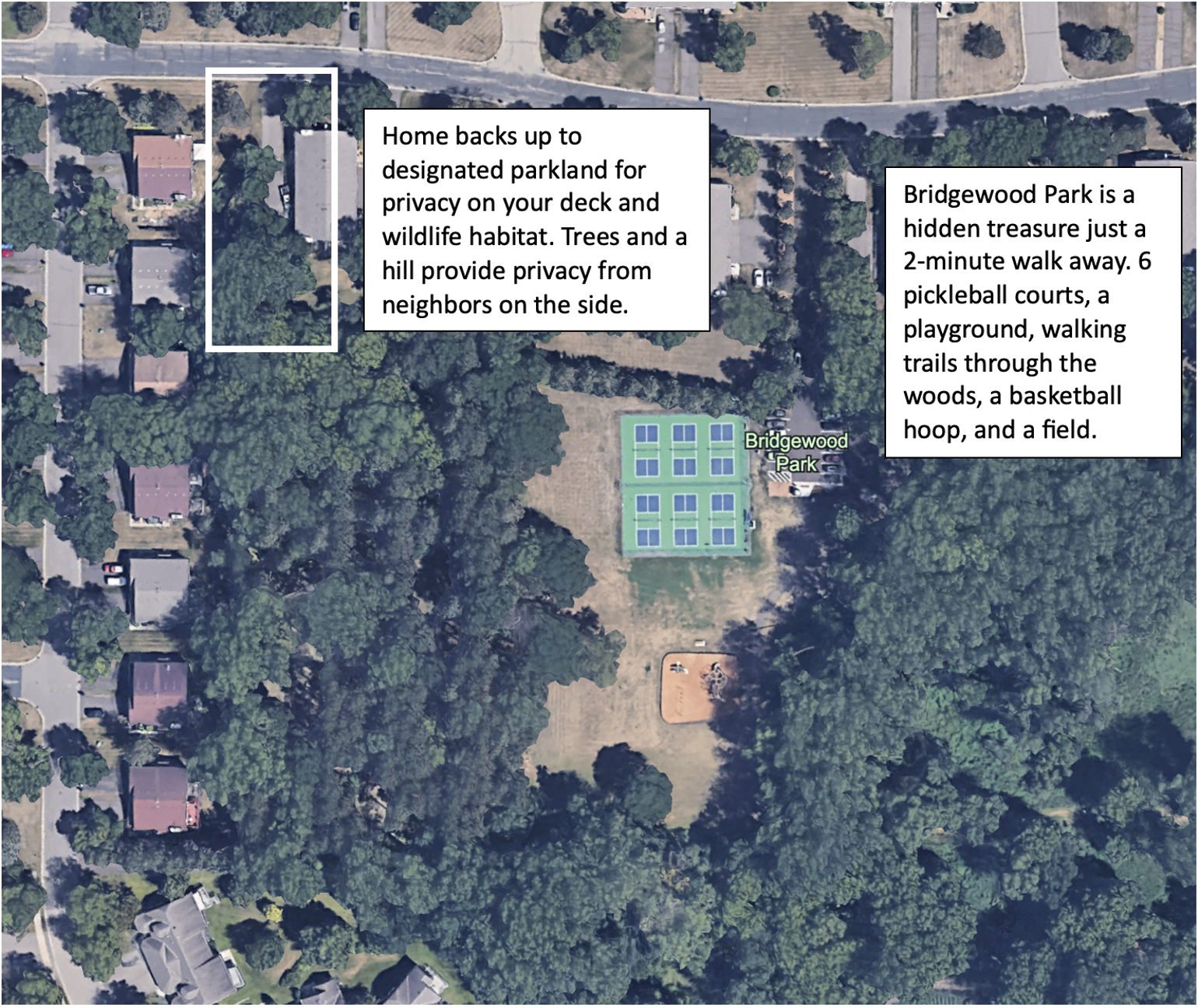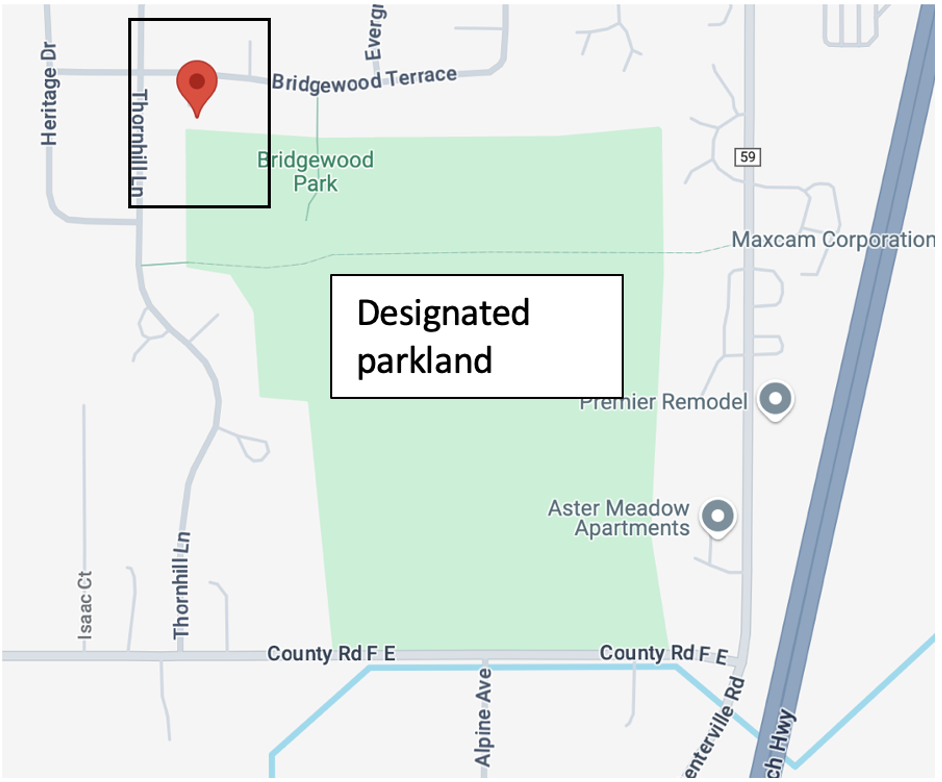4194 BRIDGEWOOD TERRACE
4194 Bridgewood Terrace, Saint Paul (Vadnais Heights), 55127, MN
-
Price: $264,900
-
Status type: For Sale
-
Neighborhood: Dokmo 2nd Add
Bedrooms: 2
Property Size :1444
-
Listing Agent: NST21465,NST102052
-
Property type : Townhouse Quad/4 Corners
-
Zip code: 55127
-
Street: 4194 Bridgewood Terrace
-
Street: 4194 Bridgewood Terrace
Bathrooms: 2
Year: 1982
Listing Brokerage: Pro Flat Fee Realty
FEATURES
- Range
- Refrigerator
- Washer
- Dryer
- Microwave
- Dishwasher
- Water Softener Owned
- Disposal
- Gas Water Heater
DETAILS
Additional Photos coming 10/4! Welcome to this lovely move-in ready end unit townhome, perfectly situated in a peaceful neighborhood on a low-traffic street. As one of the most private units in the complex, you’ll be set back away from the street and enjoy complete privacy from a large, freshly-painted deck that overlooks park forest land. You and your guests can enjoy the wild turkeys and other wildlife who visit the yard, and trees separate you from neighbors on the other side of the home. As you enter, you’ll be greeted by fresh interior paint and brand new carpet flowing seamlessly throughout the home in neutral colors ready to pair with your furnishings. The spacious primary suite offers a generous walk-in closet, private vanity area with separate sink and storage, and a thoughtful walk-through layout to a full bathroom. The open living room feels spacious with vaulted ceilings, wood beams, and large windows. The fully finished lower level is ideal for guests or everyday living. A convenient 3/4 bath features updated custom tile work and is adjacent to a large, flexible living space with a door for privacy and a closet area. This room is ready to be a family room, home office/hobby space, or spacious third bedroom suite. Storage abounds in this unit with a large walk-in hall closet and oversized linen closet on the main level, and a lower level with under stair storage and built-in shelving in the laundry room and oversized heated 2-car garage. The neighborhood park with a playground and pickleball courts is a 2-minute walk away and 10 more parks with nature, sports, and playgrounds are within a 5-minute drive. All your shopping essentials and 35E are just a 5-minutes drive away. Enjoy the best of both worlds with the incredible convenience of a desirable location and nature out every window. This townhome is an ideal choice for anyone seeking a low-maintenance lifestyle without sacrificing quality and privacy. Don’t miss your chance to make this beautiful, move-in ready property your new home!
INTERIOR
Bedrooms: 2
Fin ft² / Living Area: 1444 ft²
Below Ground Living: 400ft²
Bathrooms: 2
Above Ground Living: 1044ft²
-
Basement Details: Block, Finished, Walkout,
Appliances Included:
-
- Range
- Refrigerator
- Washer
- Dryer
- Microwave
- Dishwasher
- Water Softener Owned
- Disposal
- Gas Water Heater
EXTERIOR
Air Conditioning: Central Air
Garage Spaces: 2
Construction Materials: N/A
Foundation Size: 1044ft²
Unit Amenities:
-
- Deck
- Natural Woodwork
- Hardwood Floors
- Ceiling Fan(s)
- Vaulted Ceiling(s)
- In-Ground Sprinkler
- Primary Bedroom Walk-In Closet
Heating System:
-
- Forced Air
- Fireplace(s)
ROOMS
| Upper | Size | ft² |
|---|---|---|
| Living Room | 15x13 | 225 ft² |
| Dining Room | 10x10 | 100 ft² |
| Kitchen | 10x9 | 100 ft² |
| Bedroom 1 | 15x11 | 225 ft² |
| Bedroom 2 | 11x10 | 121 ft² |
| Lower | Size | ft² |
|---|---|---|
| Family Room | 11x10 | 121 ft² |
| Bonus Room | 10x9 | 100 ft² |
LOT
Acres: N/A
Lot Size Dim.: 65x127x66x118
Longitude: 45.0698
Latitude: -93.0637
Zoning: Residential-Single Family
FINANCIAL & TAXES
Tax year: 2024
Tax annual amount: $2,970
MISCELLANEOUS
Fuel System: N/A
Sewer System: City Sewer/Connected
Water System: City Water/Connected
ADITIONAL INFORMATION
MLS#: NST7656440
Listing Brokerage: Pro Flat Fee Realty

ID: 3449071
Published: October 04, 2024
Last Update: October 04, 2024
Views: 73


