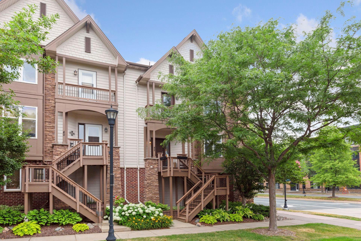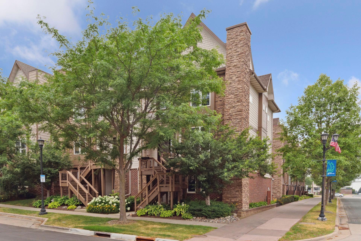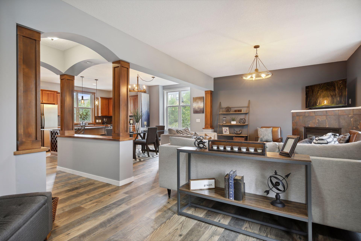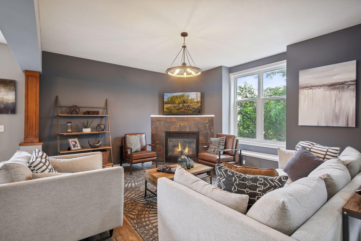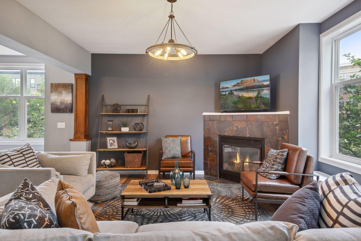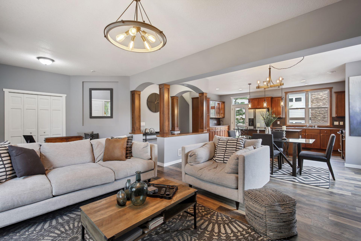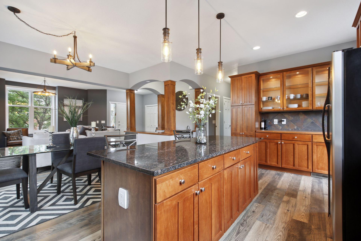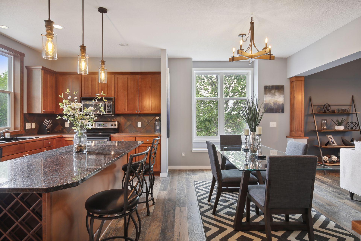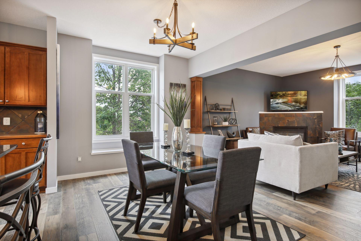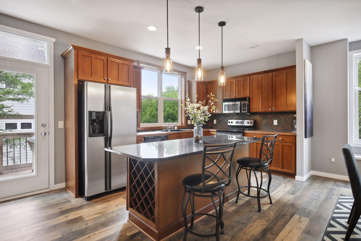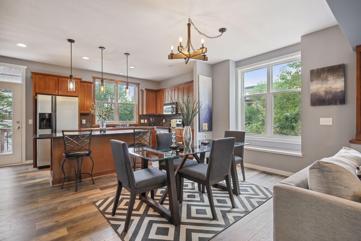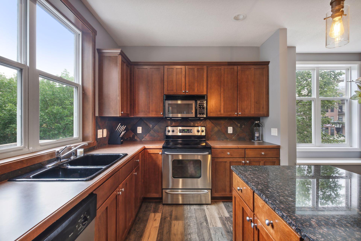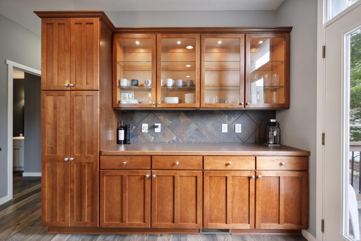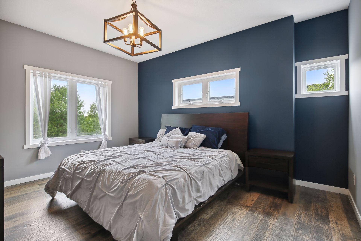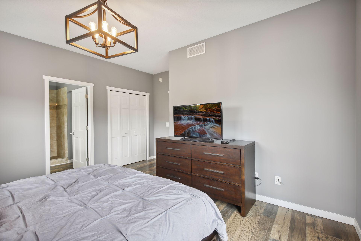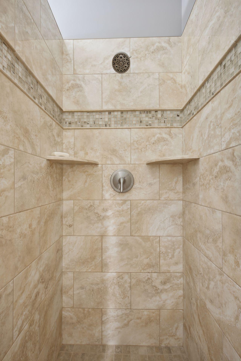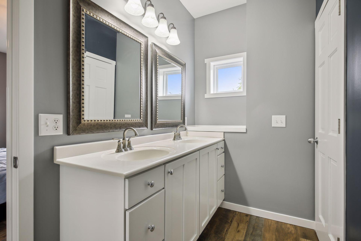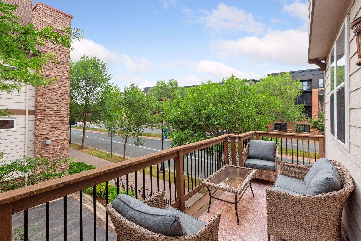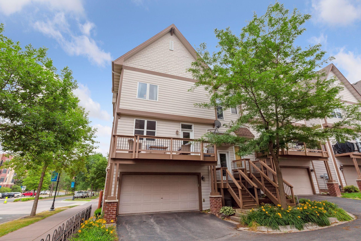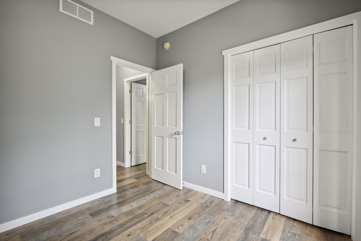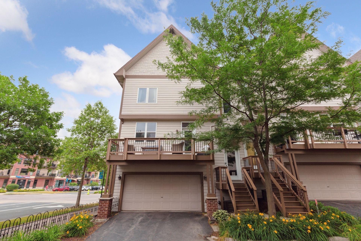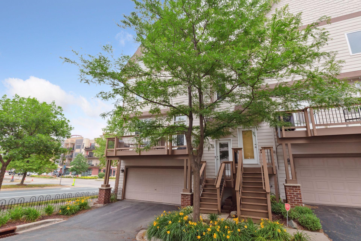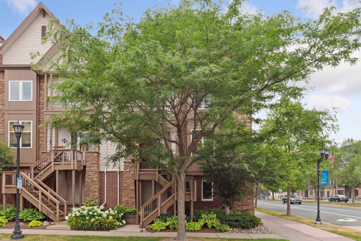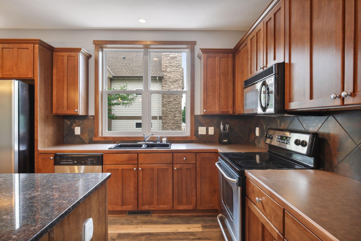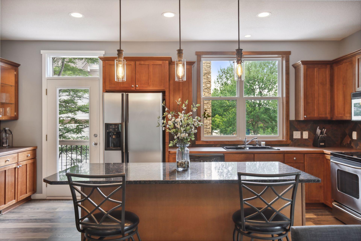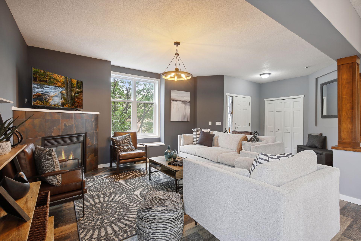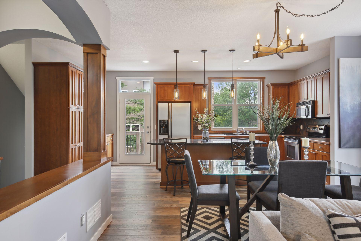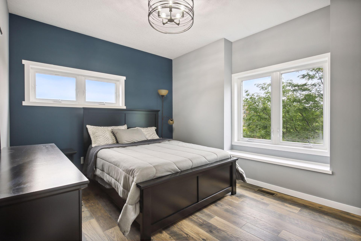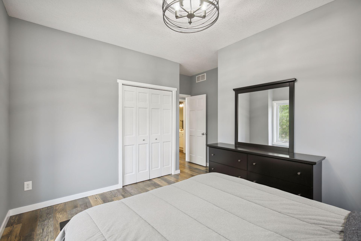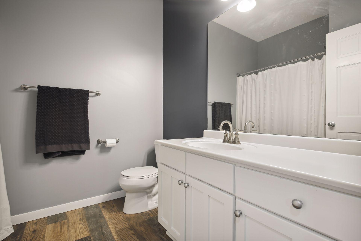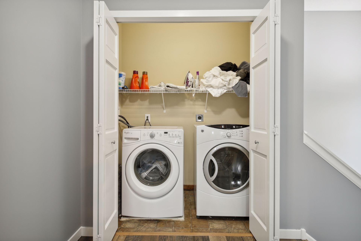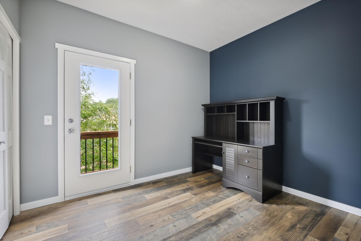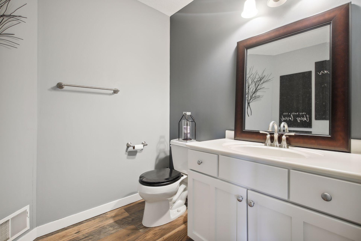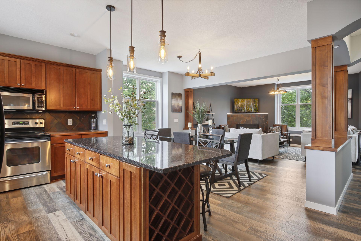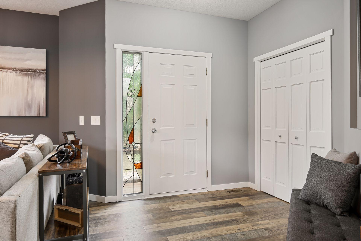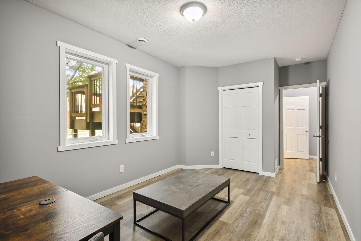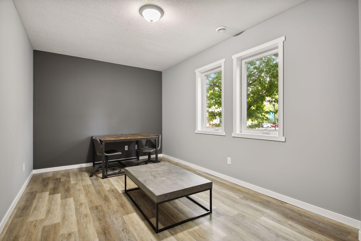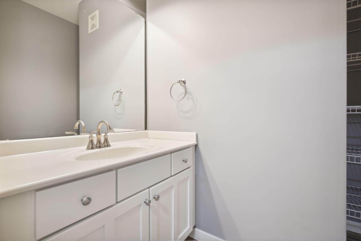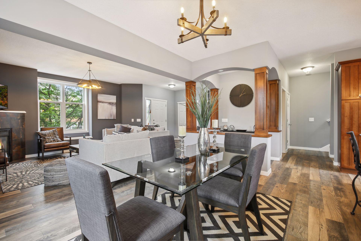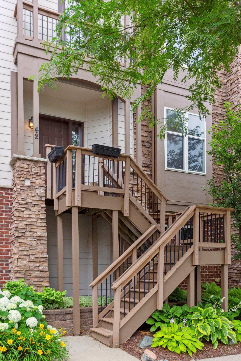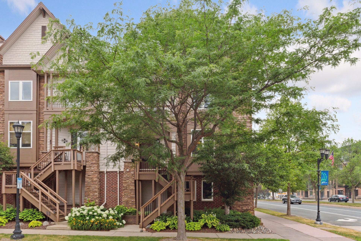42 125TH STREET
42 125th Street, Burnsville, 55337, MN
-
Price: $415,000
-
Status type: For Sale
-
City: Burnsville
-
Neighborhood: Villas - Heart of the City
Bedrooms: 4
Property Size :2273
-
Listing Agent: NST49138,NST226725
-
Property type : Townhouse Side x Side
-
Zip code: 55337
-
Street: 42 125th Street
-
Street: 42 125th Street
Bathrooms: 4
Year: 2005
Listing Brokerage: Compass
FEATURES
- Range
- Refrigerator
- Washer
- Dryer
- Microwave
- Exhaust Fan
- Dishwasher
- Water Softener Owned
- Disposal
- Freezer
DETAILS
Welcome home to Burnsville's Heart of the City! Beautifully updated corner unit townhome in the center of it all! Not only does this townhouse live large, but it exudes style. Custom features like the beautiful pillars and archways along with fresh paint, new wide-plank flooring and updated light fixtures make this a great mix of both charm and contemporary. As you walk in, you are welcomed with 9 ft high ceilings and a large, open concept. Wide open main level with cozy fireplace, spacious dining area and custom breakfast bar is perfect for entertaining. Large, gourmet kitchen with stunning cherry cabinets, stainless steel appliances and plenty of granite counter space is fit for any chef! Retreat to your primary suite with gorgeous custom shower and 2 closets! This location absolutely cannot be beat! Have all the convenience you need just around the corner- Community center with splash pad, park and ride, coffee shops, restaurants and grocery stores just a stone's throw away.
INTERIOR
Bedrooms: 4
Fin ft² / Living Area: 2273 ft²
Below Ground Living: 376ft²
Bathrooms: 4
Above Ground Living: 1897ft²
-
Basement Details: Finished,
Appliances Included:
-
- Range
- Refrigerator
- Washer
- Dryer
- Microwave
- Exhaust Fan
- Dishwasher
- Water Softener Owned
- Disposal
- Freezer
EXTERIOR
Air Conditioning: Central Air
Garage Spaces: 2
Construction Materials: N/A
Foundation Size: 960ft²
Unit Amenities:
-
- Kitchen Window
- Deck
- Balcony
- Kitchen Center Island
- Master Bedroom Walk-In Closet
Heating System:
-
- Forced Air
ROOMS
| Main | Size | ft² |
|---|---|---|
| Dining Room | n/a | 0 ft² |
| Family Room | n/a | 0 ft² |
| Kitchen | n/a | 0 ft² |
| Upper | Size | ft² |
|---|---|---|
| Bedroom 1 | n/a | 0 ft² |
| Bedroom 2 | n/a | 0 ft² |
| Bedroom 3 | n/a | 0 ft² |
| Lower | Size | ft² |
|---|---|---|
| Bedroom 4 | n/a | 0 ft² |
LOT
Acres: N/A
Lot Size Dim.: 39.63x55.69
Longitude: 44.7749
Latitude: -93.2763
Zoning: Residential-Multi-Family
FINANCIAL & TAXES
Tax year: 2021
Tax annual amount: $2,760
MISCELLANEOUS
Fuel System: N/A
Sewer System: City Sewer/Connected
Water System: City Water/Connected
ADITIONAL INFORMATION
MLS#: NST6229709
Listing Brokerage: Compass

ID: 955051
Published: July 08, 2022
Last Update: July 08, 2022
Views: 70


