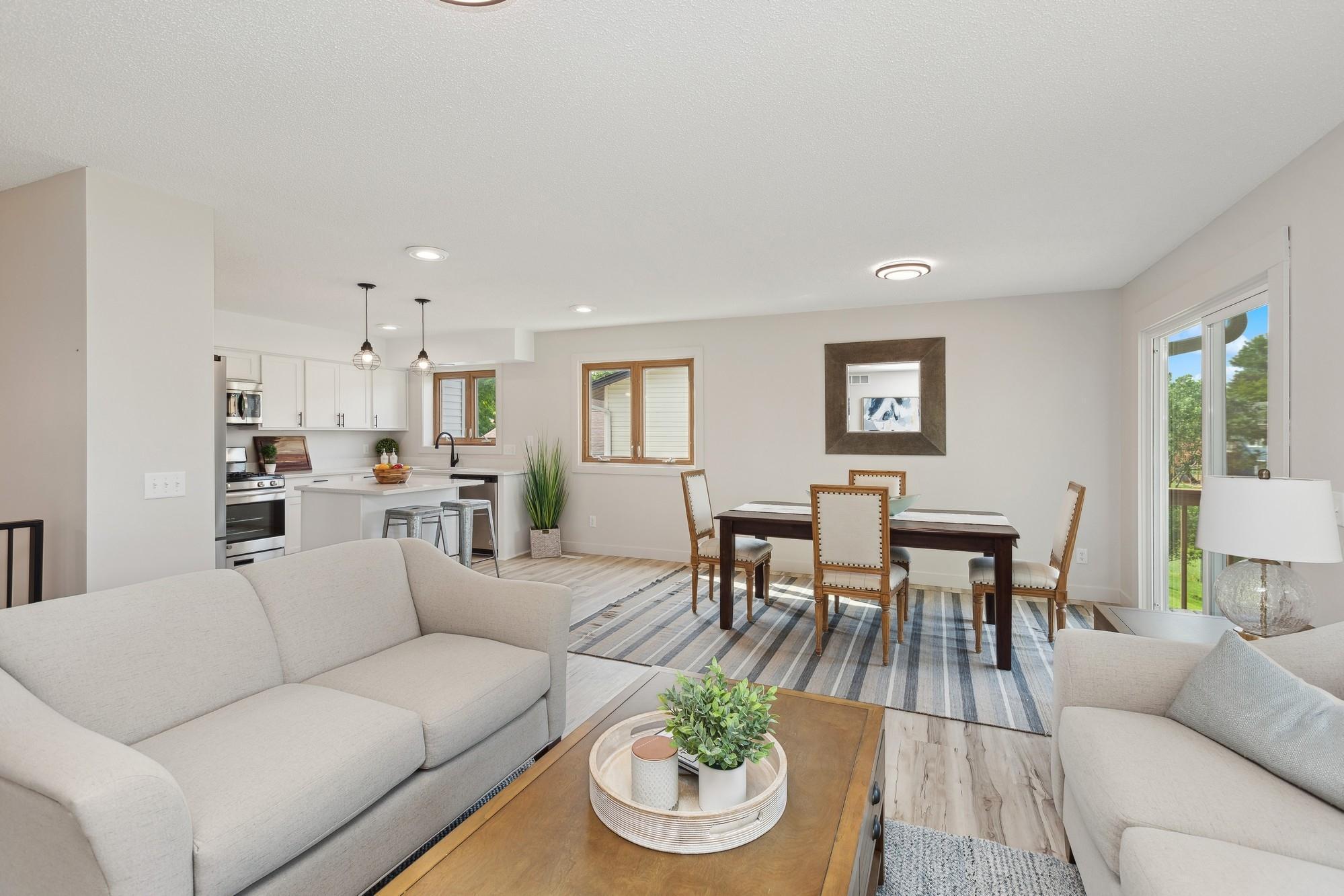4201 BRADDOCK TRAIL
4201 Braddock Trail, Eagan, 55123, MN
-
Price: $445,000
-
Status type: For Sale
-
City: Eagan
-
Neighborhood: Northview Meadows
Bedrooms: 4
Property Size :2080
-
Listing Agent: NST16219,NST47983
-
Property type : Single Family Residence
-
Zip code: 55123
-
Street: 4201 Braddock Trail
-
Street: 4201 Braddock Trail
Bathrooms: 3
Year: 1984
Listing Brokerage: Coldwell Banker Burnet
FEATURES
- Range
- Refrigerator
- Washer
- Dryer
- Microwave
- Dishwasher
- Stainless Steel Appliances
DETAILS
Renovation complete! The open floor plan creates a seamless flow between the spacious rooms, which are bathed in natural light, thanks to large (newer) windows. Our open-concept kitchen is ideal for the culinary enthusiast with NEW appliances, quartz countertop and island for informal dining. The dining room and bright living room provide plenty of space for gathering and entertaining. The remodeled bathrooms add a touch of luxury, and the convenience of having three bedrooms all on one level enhances the functionality of the home. Retreat to the primary bedroom with spa like bath and walk-in closet. The neutral paint toned walls and trim complement the LVP flooring and NEW carpet. Enjoy hosting the next event with the spacious lower-level amusement room which is equipped with a rough in for future bar. An oversized secondary family room, 4th bedroom and well-appointed bath are nearby. NEW vinyl siding. Eagan HS and Dakota Hills Middle School within walking distance.
INTERIOR
Bedrooms: 4
Fin ft² / Living Area: 2080 ft²
Below Ground Living: 884ft²
Bathrooms: 3
Above Ground Living: 1196ft²
-
Basement Details: Daylight/Lookout Windows, Finished, Full, Storage Space, Walkout,
Appliances Included:
-
- Range
- Refrigerator
- Washer
- Dryer
- Microwave
- Dishwasher
- Stainless Steel Appliances
EXTERIOR
Air Conditioning: Central Air
Garage Spaces: 2
Construction Materials: N/A
Foundation Size: 1196ft²
Unit Amenities:
-
- Kitchen Window
- Deck
- Ceiling Fan(s)
- Washer/Dryer Hookup
- Kitchen Center Island
Heating System:
-
- Forced Air
ROOMS
| Upper | Size | ft² |
|---|---|---|
| Living Room | 13 x 17 | 169 ft² |
| Dining Room | 8 x 16 | 64 ft² |
| Kitchen | 15 x 10 | 225 ft² |
| Bedroom 1 | 15 x 12 | 225 ft² |
| Bedroom 2 | 11 x 10 | 121 ft² |
| Bedroom 3 | 10 x 10 | 100 ft² |
| Deck | 20 x 16 | 400 ft² |
| Lower | Size | ft² |
|---|---|---|
| Family Room | 23 x 12 | 529 ft² |
| Bedroom 4 | 14 x 12 | 196 ft² |
| Amusement Room | 24 x 15 | 576 ft² |
LOT
Acres: N/A
Lot Size Dim.: Irregular
Longitude: 44.8042
Latitude: -93.1318
Zoning: Residential-Single Family
FINANCIAL & TAXES
Tax year: 2024
Tax annual amount: $4,174
MISCELLANEOUS
Fuel System: N/A
Sewer System: City Sewer/Connected
Water System: City Water/Connected
ADITIONAL INFORMATION
MLS#: NST7645320
Listing Brokerage: Coldwell Banker Burnet

ID: 3368969
Published: September 05, 2024
Last Update: September 05, 2024
Views: 10






