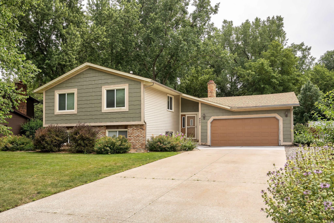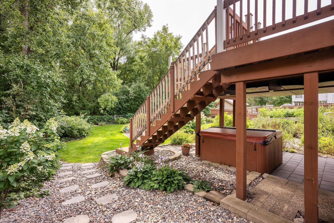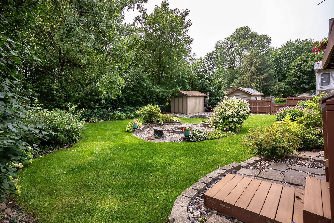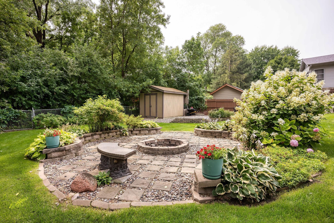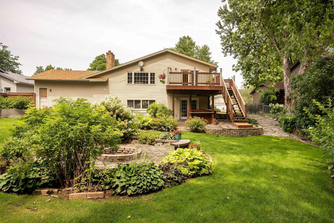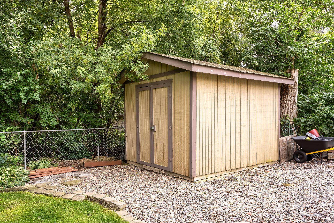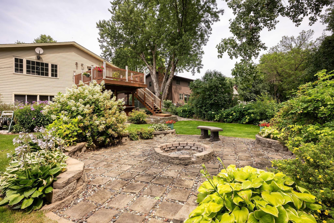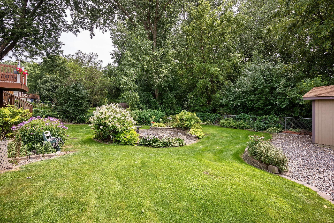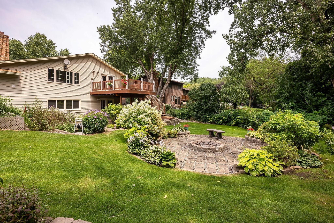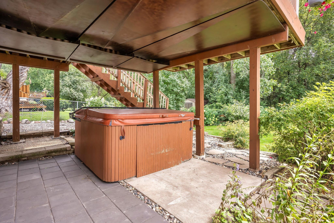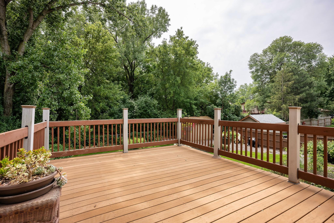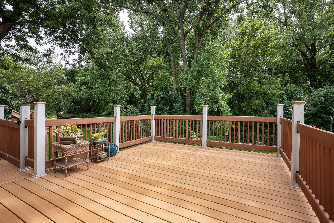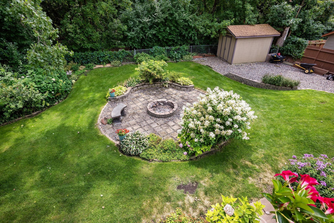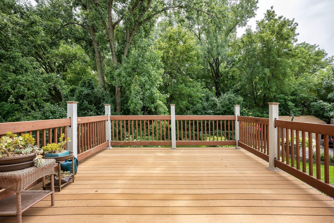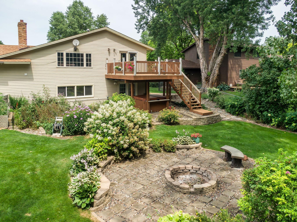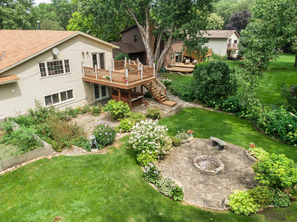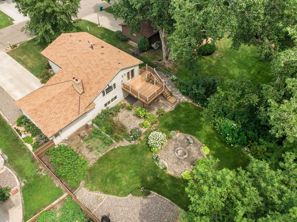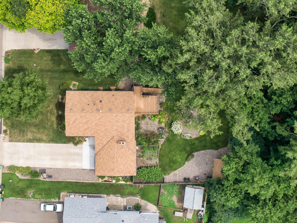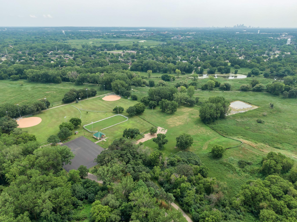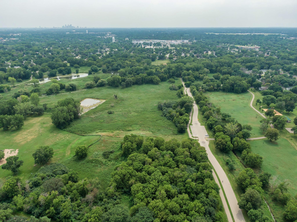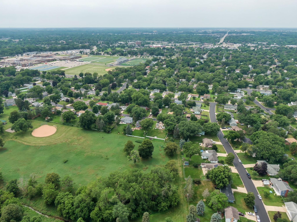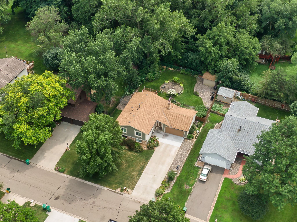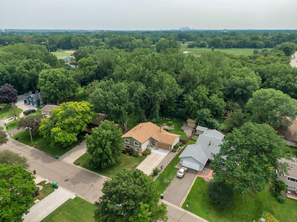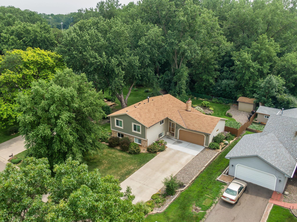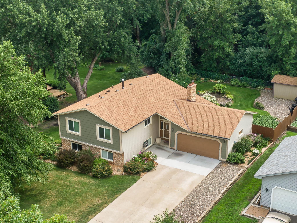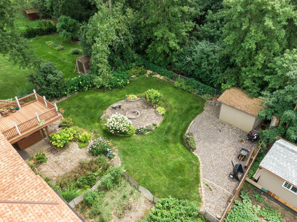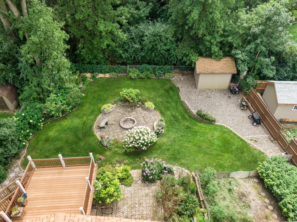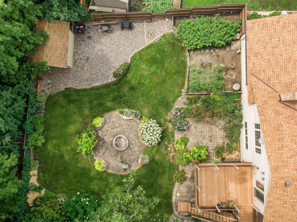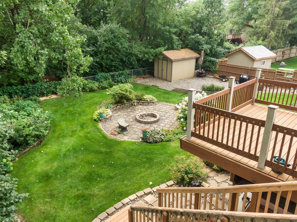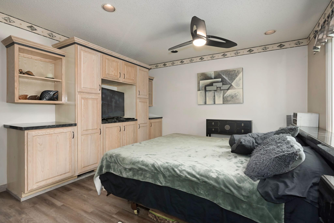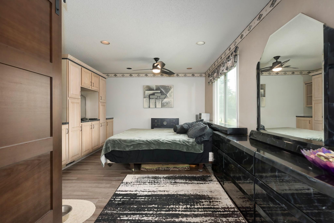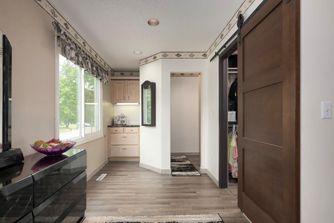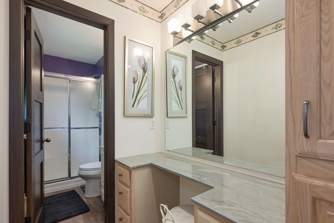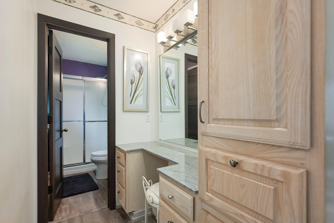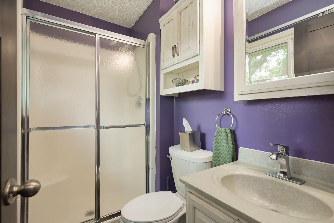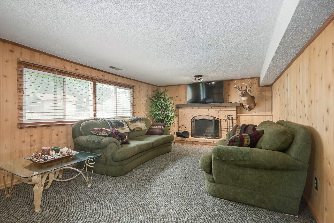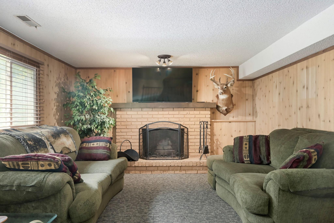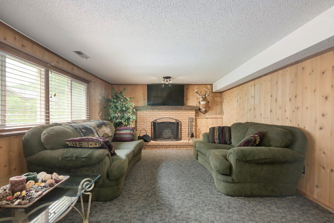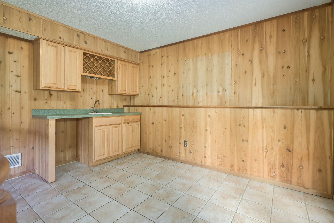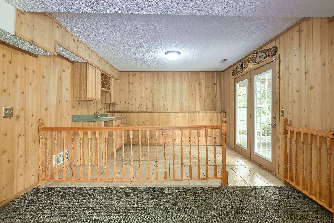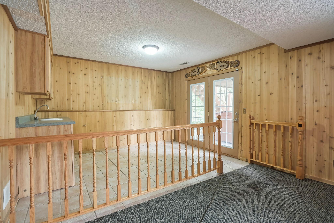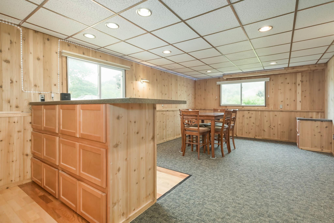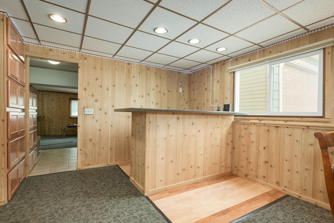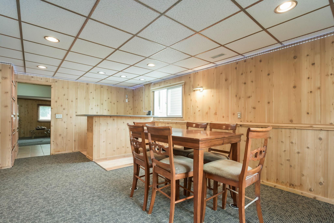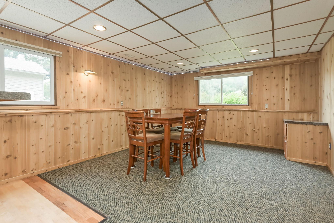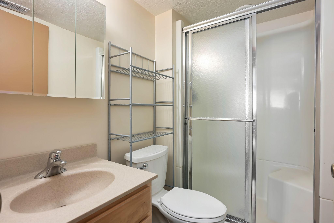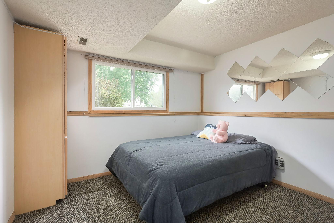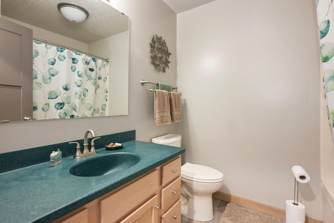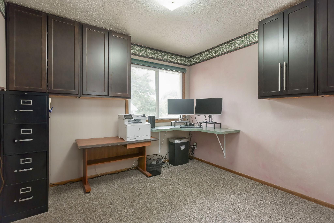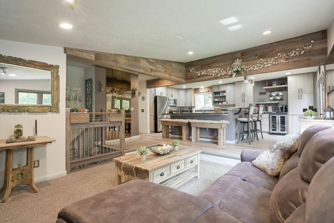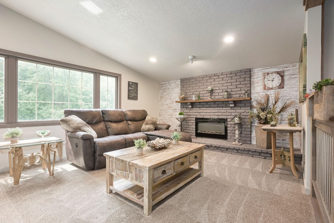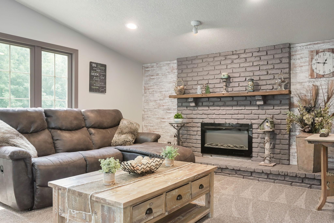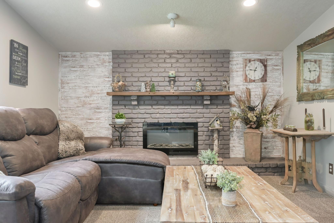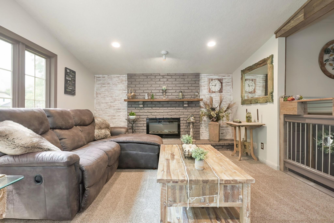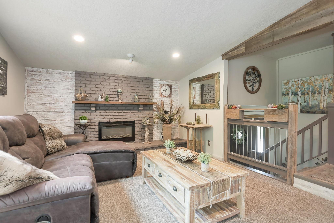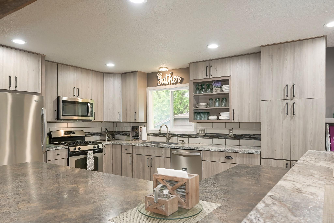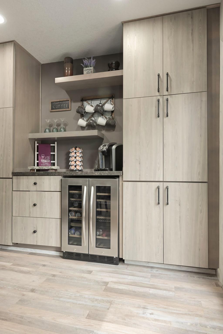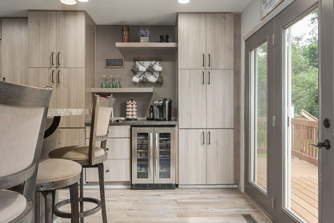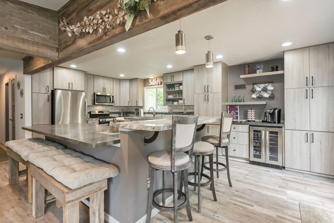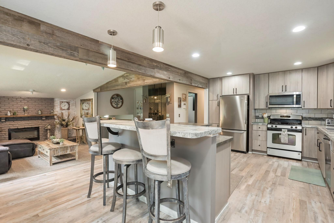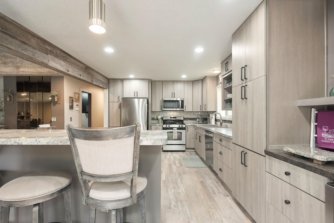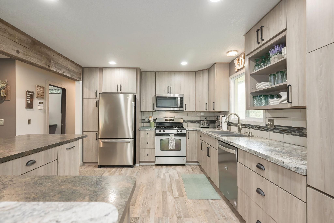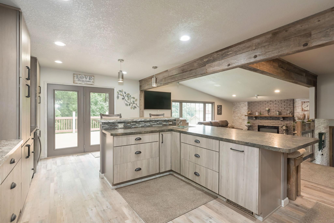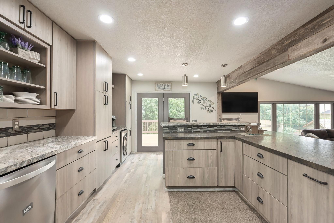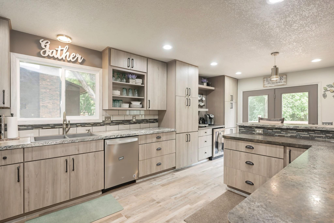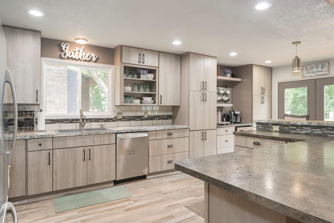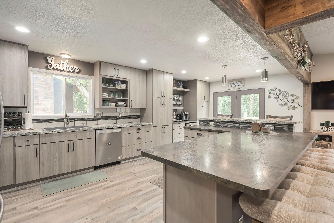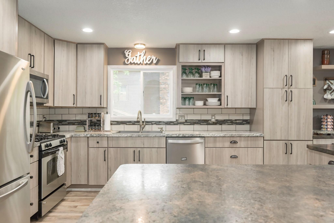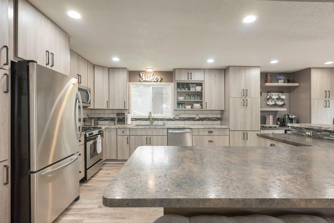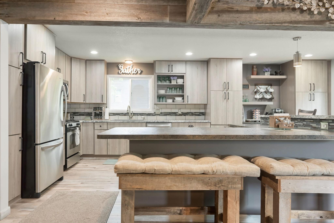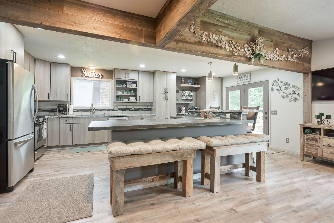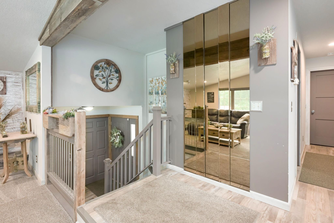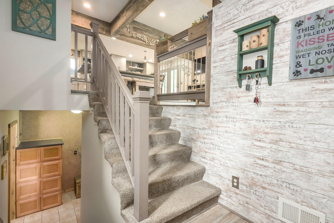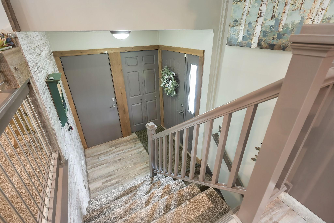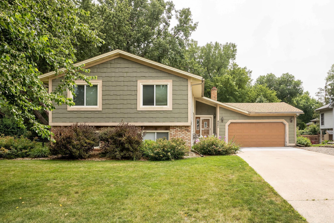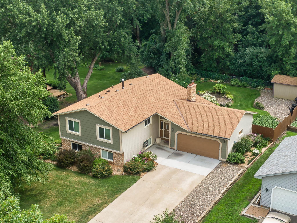4201 ESTATE DRIVE
4201 Estate Drive, Brooklyn Park, 55443, MN
-
Price: $395,000
-
Status type: For Sale
-
City: Brooklyn Park
-
Neighborhood: Creek Gardens
Bedrooms: 3
Property Size :2570
-
Listing Agent: NST16450,NST110126
-
Property type : Single Family Residence
-
Zip code: 55443
-
Street: 4201 Estate Drive
-
Street: 4201 Estate Drive
Bathrooms: 3
Year: 1979
Listing Brokerage: Edina Realty, Inc.
FEATURES
- Range
- Refrigerator
- Washer
- Dryer
- Microwave
- Exhaust Fan
- Dishwasher
- Water Softener Owned
- Disposal
- Gas Water Heater
- Stainless Steel Appliances
DETAILS
Are you looking for City living with a country feel? This is a great opportunity to enjoy a beautiful home that has been newly remodeled. Enjoy the 3 bedroom/3 bath home that has a large master BDR with a large walk-in closet. The home has two fireplaces wood and electric insert, with a wet bar and family room downstairs. Buyers have the ability to add two more bedrooms in the bonus family room. This home offers a walkout basement with a patio that leads to a hot tub that looks out to a very private backyard that includes a garden area, and firepit. The yard backs up to a wooded lot and Brookdale Park. The home is located on a dead-end cul-de-sac with easy access to Hwy. 94/694 and 610. Enjoy the two-car garage and shed for toys and or riding lawnmower. The driveway is long enough to fit additional vehicles to host gatherings. This home is within walking distance to parks, schools and a golf course. Hurry, this one won’t last!
INTERIOR
Bedrooms: 3
Fin ft² / Living Area: 2570 ft²
Below Ground Living: 1285ft²
Bathrooms: 3
Above Ground Living: 1285ft²
-
Basement Details: Crawl Space, Finished, Concrete, Partially Finished, Walkout,
Appliances Included:
-
- Range
- Refrigerator
- Washer
- Dryer
- Microwave
- Exhaust Fan
- Dishwasher
- Water Softener Owned
- Disposal
- Gas Water Heater
- Stainless Steel Appliances
EXTERIOR
Air Conditioning: Central Air
Garage Spaces: 2
Construction Materials: N/A
Foundation Size: 1285ft²
Unit Amenities:
-
- Deck
- Ceiling Fan(s)
- Vaulted Ceiling(s)
- Hot Tub
- Wet Bar
- Satelite Dish
- Primary Bedroom Walk-In Closet
Heating System:
-
- Forced Air
- Fireplace(s)
ROOMS
| Main | Size | ft² |
|---|---|---|
| Foyer | 10.2 x 6.8 | 67.78 ft² |
| Upper | Size | ft² |
|---|---|---|
| Bedroom 1 | 25 x 12.4 | 308.33 ft² |
| Bedroom 2 | 10.3 x 9.8 | 99.08 ft² |
| Primary Bathroom | 7.6 x 4.6 | 33.75 ft² |
| Bathroom | 7.4 x 6.4 | 46.44 ft² |
| Living Room | 14.4 x 12.4 | 176.78 ft² |
| Kitchen | 25 x 14.10 | 370.83 ft² |
| Walk In Closet | 6.8 x 5.9 | 38.33 ft² |
| Lower | Size | ft² |
|---|---|---|
| Bathroom | 6 x 9 | 36 ft² |
| Bedroom 3 | 12.3 x 11.4 | 138.83 ft² |
| Family Room | 30.8 x 12.5 | 380.78 ft² |
| Bar/Wet Bar Room | 7.1 x 6.1 | 43.09 ft² |
| Bonus Room | 23 x 13.6 | 310.5 ft² |
| Laundry | 11.9 x 11.6 | 135.13 ft² |
LOT
Acres: N/A
Lot Size Dim.: 81 x 120.9
Longitude: 45.0951
Latitude: -93.3352
Zoning: Residential-Single Family
FINANCIAL & TAXES
Tax year: 2024
Tax annual amount: $4,549
MISCELLANEOUS
Fuel System: N/A
Sewer System: City Sewer/Connected
Water System: City Water/Connected
ADITIONAL INFORMATION
MLS#: NST7658671
Listing Brokerage: Edina Realty, Inc.

ID: 3441266
Published: October 05, 2024
Last Update: October 05, 2024
Views: 29


