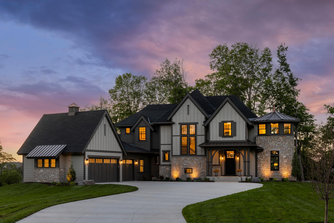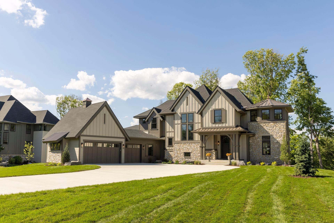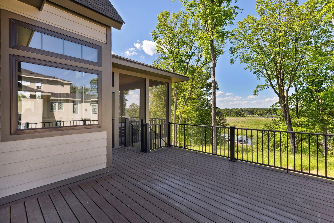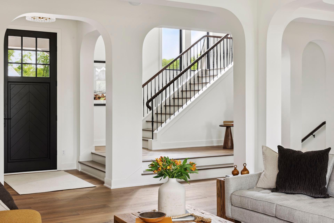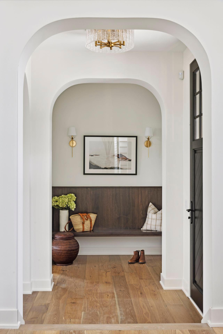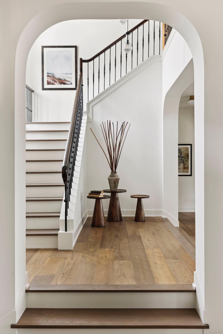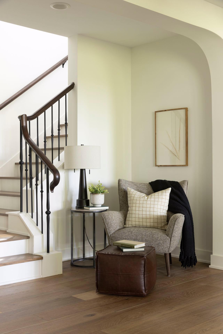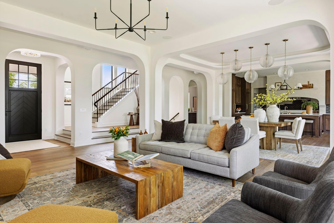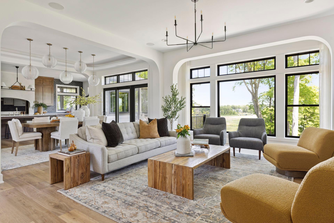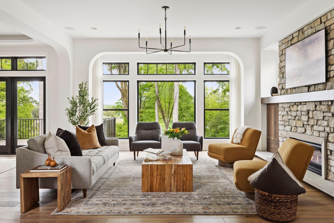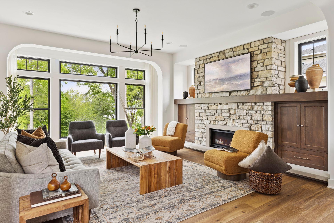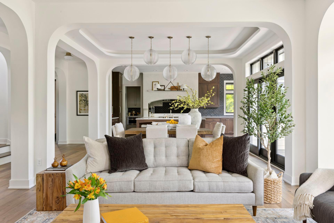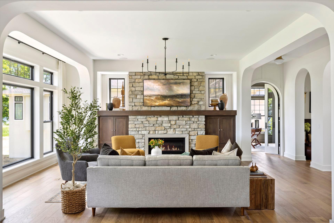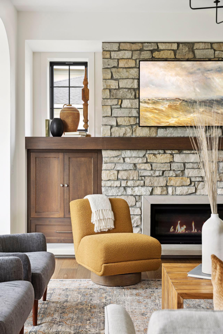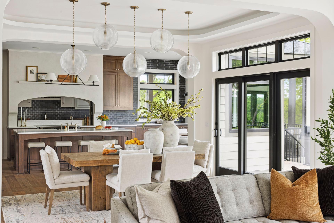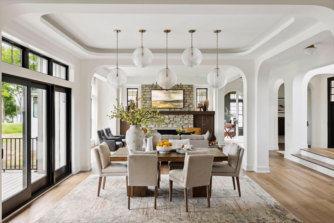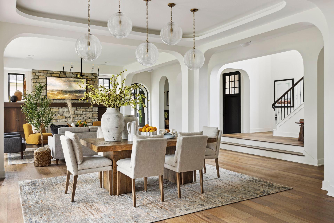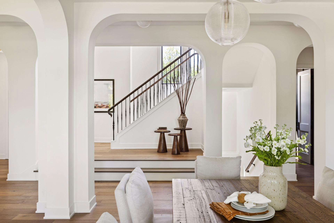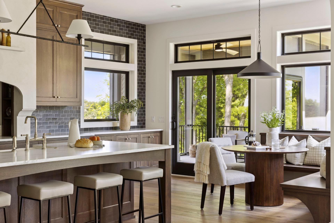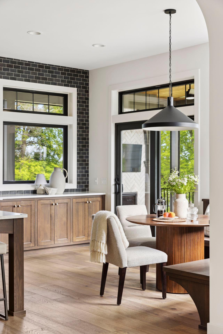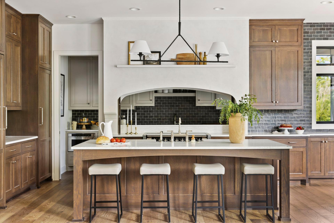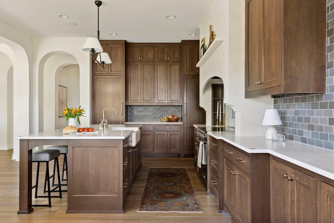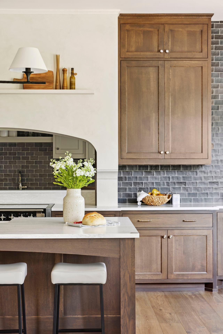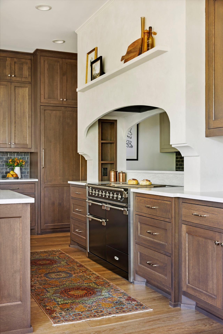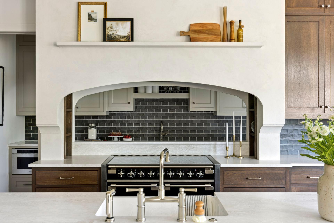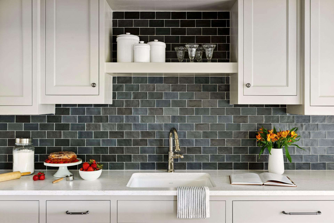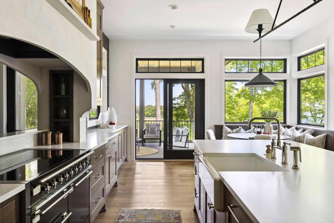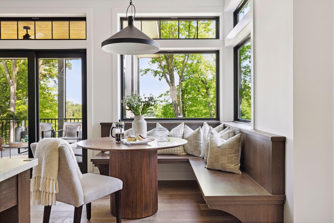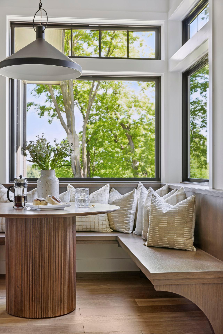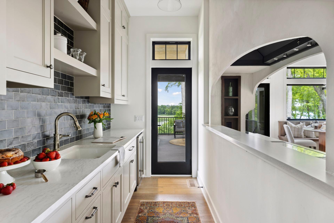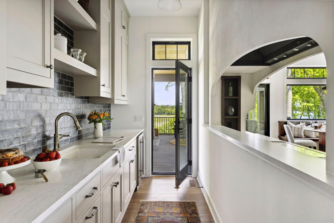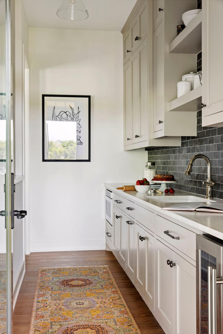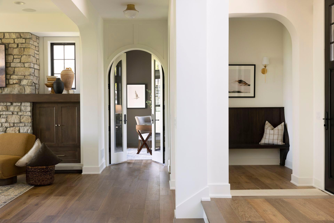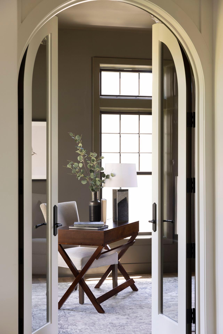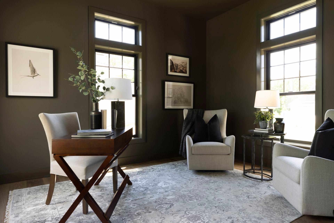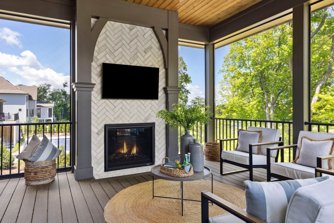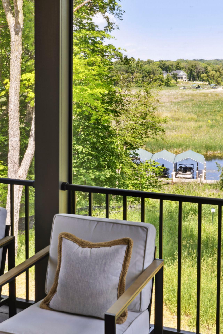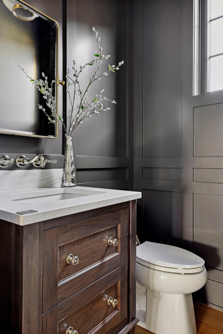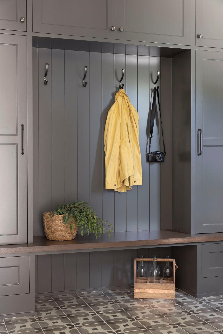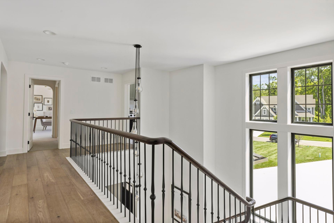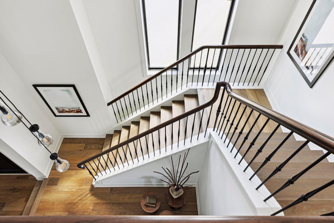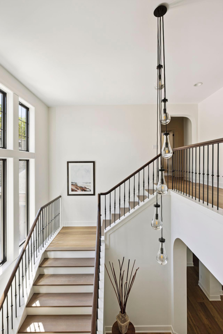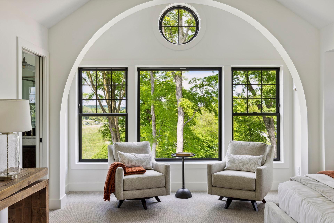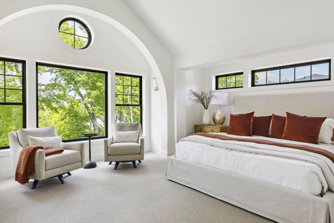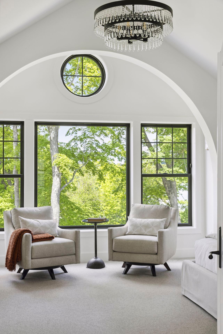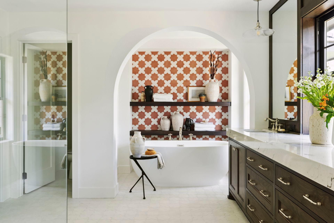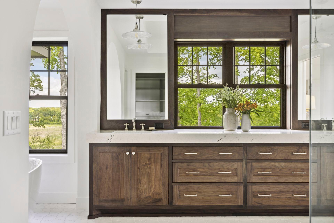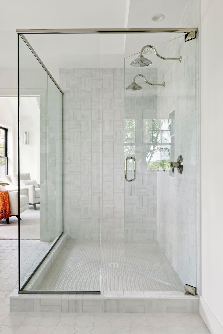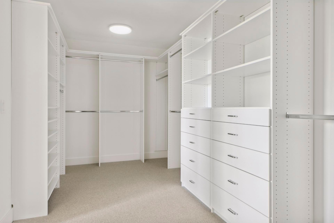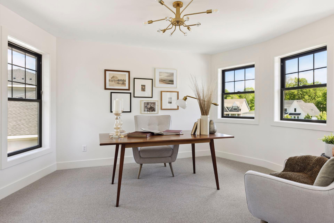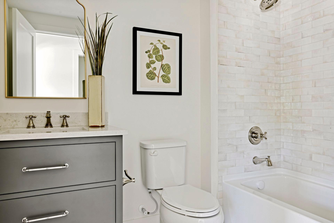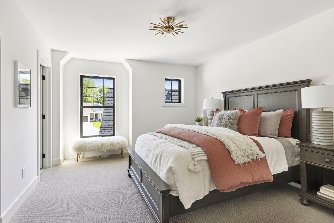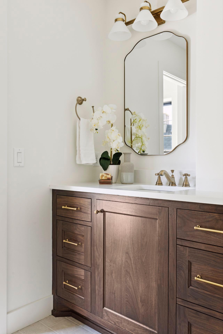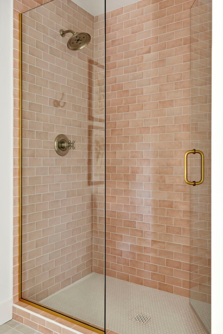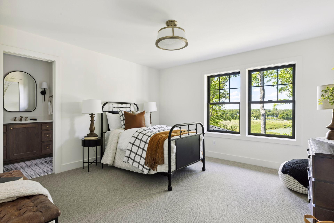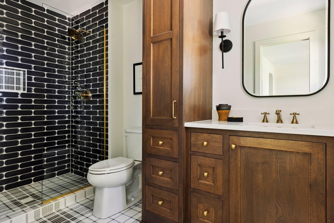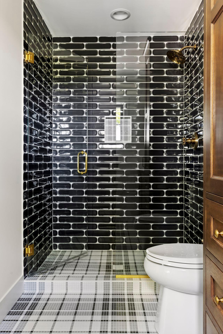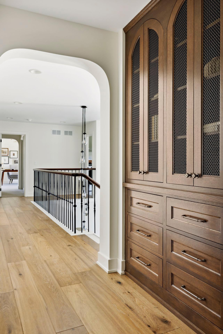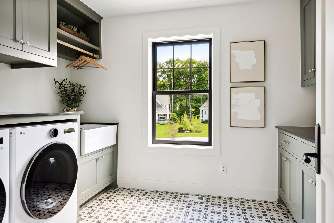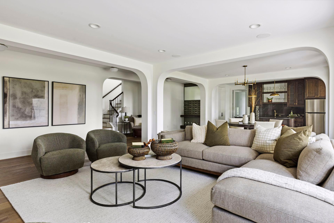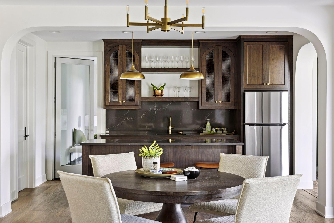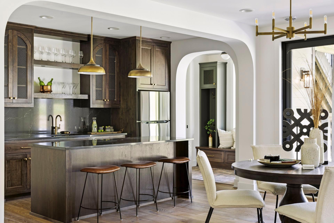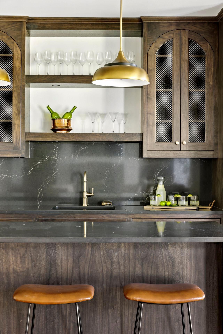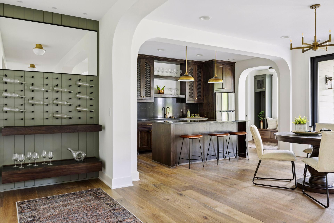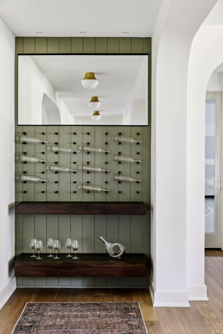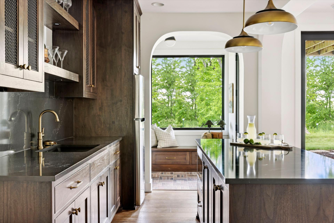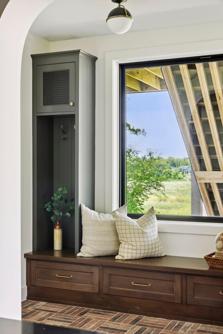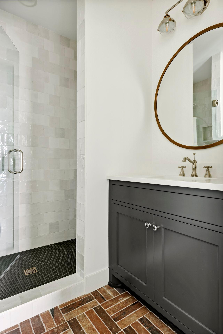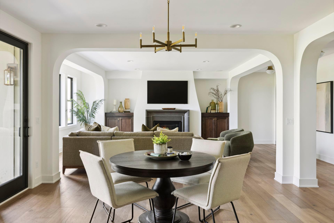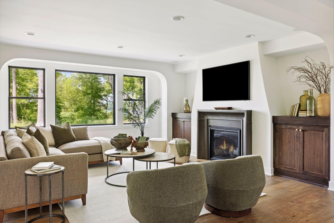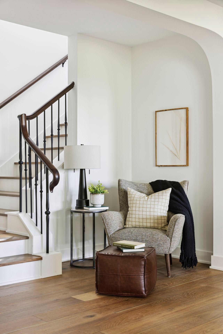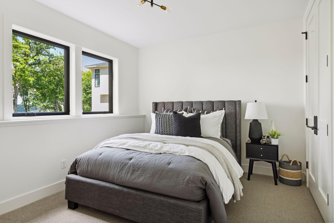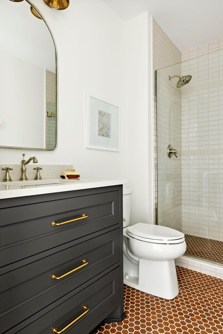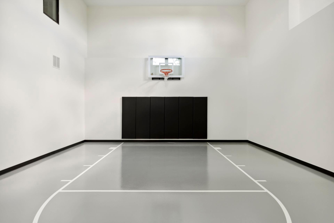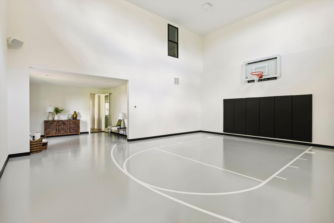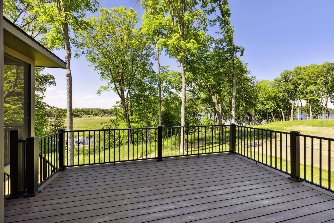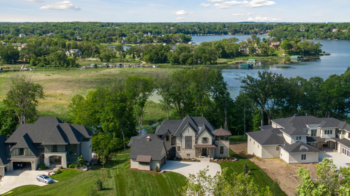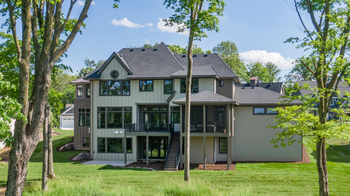4201 HALSTEAD BAY ALCOVE
4201 Halstead Bay Alcove , Minnetrista, 55331, MN
-
Price: $3,149,000
-
Status type: For Sale
-
City: Minnetrista
-
Neighborhood: Woodland Cove Lake Third Add
Bedrooms: 5
Property Size :6197
-
Listing Agent: NST16633,NST44450
-
Property type : Single Family Residence
-
Zip code: 55331
-
Street: 4201 Halstead Bay Alcove
-
Street: 4201 Halstead Bay Alcove
Bathrooms: 7
Year: 2024
Listing Brokerage: Coldwell Banker Burnet
FEATURES
- Refrigerator
- Microwave
- Dishwasher
- Disposal
- Cooktop
- Wall Oven
- Air-To-Air Exchanger
- Double Oven
- Stainless Steel Appliances
DETAILS
Gonyea Custom Homes' new showcase masterpiece with balanced detailing. A new take on old world charm perfectly sited on nearly an acre with expansive, elevated vistas over Halsteads Bay. This classic two-story features a sunny, open floor plan with rooms oriented lakeside. The main floor features a gourmet kitchen with adjoining scullery area, a lakeside breakfast banquette, large family room with gas fireplace, a secluded study and expansive deck. A dramatic staircase leads to four substantial en suite bedrooms with walk-in closets and upper level laundry. The walk-out lower level is designed with entertaining and outdoor access in mind. A large family room, game room, wet bar, athletic court, exercise room, 5th bedroom and ¾ bath complete this dramatic home. All the high-end fit and finishes you expect from Gonyea Custom Homes. Access to 12 miles of trails with a neighborhood pool and clubhouse. Gonyea Custom Homes is dedicated to bringing your dreams to reality.
INTERIOR
Bedrooms: 5
Fin ft² / Living Area: 6197 ft²
Below Ground Living: 2361ft²
Bathrooms: 7
Above Ground Living: 3836ft²
-
Basement Details: Daylight/Lookout Windows, Drain Tiled, Concrete, Sump Pump, Walkout,
Appliances Included:
-
- Refrigerator
- Microwave
- Dishwasher
- Disposal
- Cooktop
- Wall Oven
- Air-To-Air Exchanger
- Double Oven
- Stainless Steel Appliances
EXTERIOR
Air Conditioning: Central Air
Garage Spaces: 3
Construction Materials: N/A
Foundation Size: 2692ft²
Unit Amenities:
-
- Deck
- Hardwood Floors
- Dock
- In-Ground Sprinkler
- Kitchen Center Island
- Boat Slip
- Tile Floors
- Primary Bedroom Walk-In Closet
Heating System:
-
- Forced Air
ROOMS
| Main | Size | ft² |
|---|---|---|
| Family Room | 18 x 18 | 324 ft² |
| Kitchen | 17 x 15 | 289 ft² |
| Dining Room | 14 x 12 | 196 ft² |
| Dining Room | 15 x 10 | 225 ft² |
| Office | 15 x 13 | 225 ft² |
| Upper | Size | ft² |
|---|---|---|
| Bedroom 1 | 17 x 16 | 289 ft² |
| Bedroom 2 | 14 x 13 | 196 ft² |
| Bedroom 3 | 13 x 12 | 169 ft² |
| Bedroom 4 | 14 x 12 | 196 ft² |
| Lower | Size | ft² |
|---|---|---|
| Bedroom 5 | 13 x 11 | 169 ft² |
| Family Room | 18 x 17 | 324 ft² |
| Game Room | 15 x 12 | 225 ft² |
| Exercise Room | 14 x 13 | 196 ft² |
| Athletic Court | 29 x 24 | 841 ft² |
| Bar/Wet Bar Room | 16 x 9 | 256 ft² |
LOT
Acres: N/A
Lot Size Dim.: 126 x 350 x 125 x 325
Longitude: 44.9057
Latitude: -93.6946
Zoning: Residential-Single Family
FINANCIAL & TAXES
Tax year: 2024
Tax annual amount: $10,366
MISCELLANEOUS
Fuel System: N/A
Sewer System: City Sewer/Connected
Water System: City Water/Connected
ADITIONAL INFORMATION
MLS#: NST7607389
Listing Brokerage: Coldwell Banker Burnet

ID: 3050524
Published: June 14, 2024
Last Update: June 14, 2024
Views: 129


