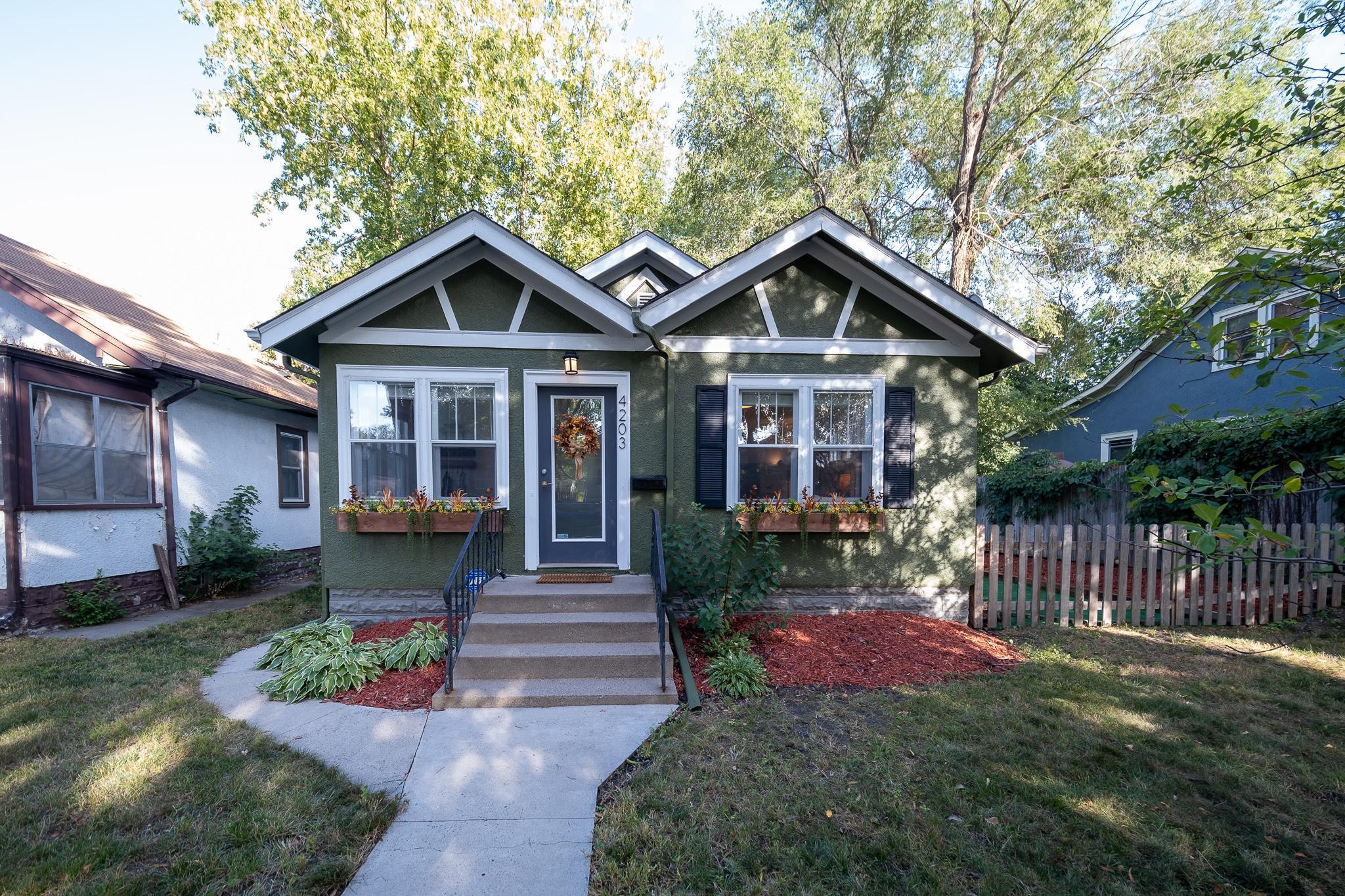4203 5TH AVENUE
4203 5th Avenue, Minneapolis, 55409, MN
-
Price: $267,500
-
Status type: For Sale
-
City: Minneapolis
-
Neighborhood: Regina
Bedrooms: 1
Property Size :916
-
Listing Agent: NST25867,NST226839
-
Property type : Single Family Residence
-
Zip code: 55409
-
Street: 4203 5th Avenue
-
Street: 4203 5th Avenue
Bathrooms: 1
Year: 1925
Listing Brokerage: Mauzy Properties
FEATURES
- Range
- Refrigerator
- Washer
- Dryer
- Microwave
- Dishwasher
- Stainless Steel Appliances
DETAILS
Discover this delightful cottage nestled in the vibrant Regina neighborhood. With fresh flooring, contemporary lighting, and a brand-new HVAC system installed in May 2023, this home blends classic charm with modern upgrades. The updated kitchen boasts stainless steel appliances, while the inviting basement offers a versatile space ideal for a home office or cozy family room. The large 2-car garage ensures plenty of room for storage. Situated in a prime location, you'll have easy access to Uptown, Downtown, local parks, and great dining options. This home offers the perfect mix of style and practicality!
INTERIOR
Bedrooms: 1
Fin ft² / Living Area: 916 ft²
Below Ground Living: 220ft²
Bathrooms: 1
Above Ground Living: 696ft²
-
Basement Details: Egress Window(s), Full, Partially Finished,
Appliances Included:
-
- Range
- Refrigerator
- Washer
- Dryer
- Microwave
- Dishwasher
- Stainless Steel Appliances
EXTERIOR
Air Conditioning: Central Air
Garage Spaces: 2
Construction Materials: N/A
Foundation Size: 696ft²
Unit Amenities:
-
- Patio
- Kitchen Window
- Porch
- Natural Woodwork
- Hardwood Floors
- Ceiling Fan(s)
- Walk-In Closet
- Washer/Dryer Hookup
Heating System:
-
- Forced Air
ROOMS
| Main | Size | ft² |
|---|---|---|
| Bedroom 1 | 9.5x9.5 | 88.67 ft² |
| Living Room | 13x16 | 169 ft² |
| Dining Room | 10x10 | 100 ft² |
| Kitchen | 9x9 | 81 ft² |
| Lower | Size | ft² |
|---|---|---|
| Family Room | 10x20 | 100 ft² |
LOT
Acres: N/A
Lot Size Dim.: 40x122
Longitude: 44.9267
Latitude: -93.2685
Zoning: Residential-Single Family
FINANCIAL & TAXES
Tax year: 2024
Tax annual amount: $3,211
MISCELLANEOUS
Fuel System: N/A
Sewer System: City Sewer/Connected
Water System: City Water/Connected
ADITIONAL INFORMATION
MLS#: NST7638625
Listing Brokerage: Mauzy Properties

ID: 3371481
Published: September 06, 2024
Last Update: September 06, 2024
Views: 12






