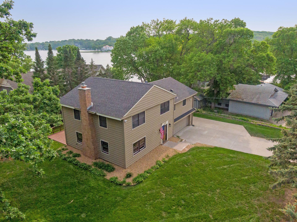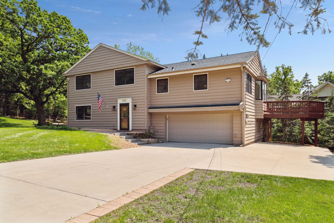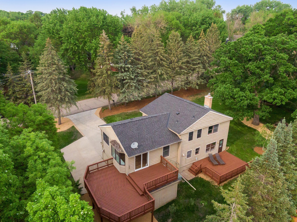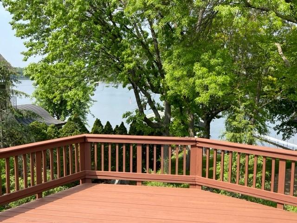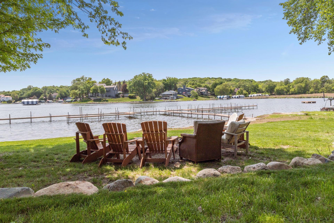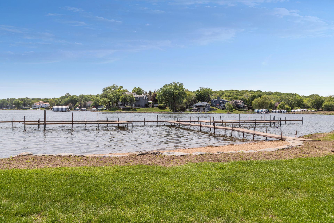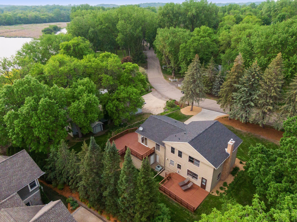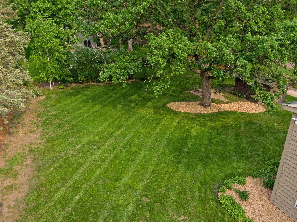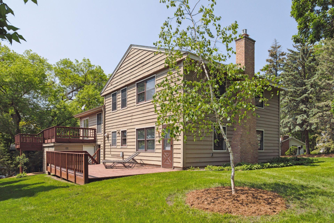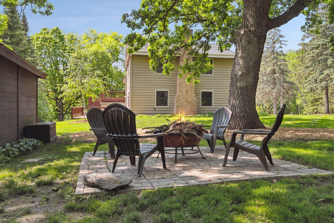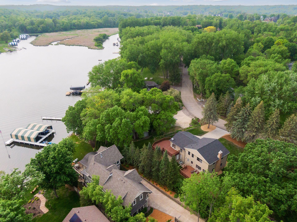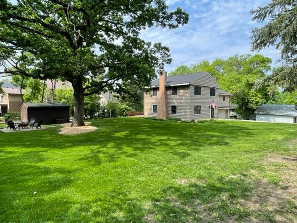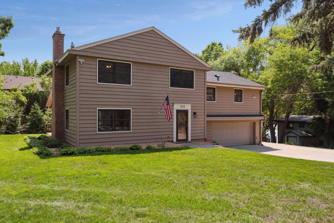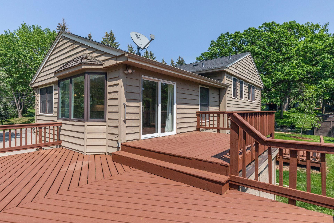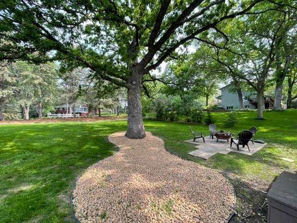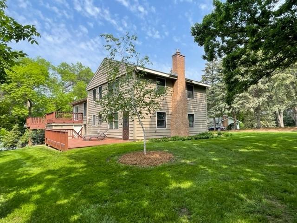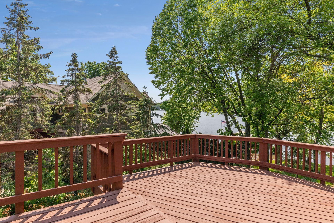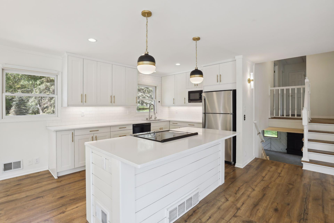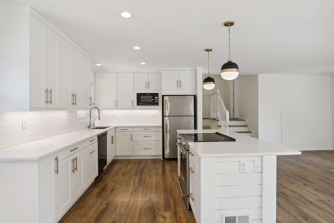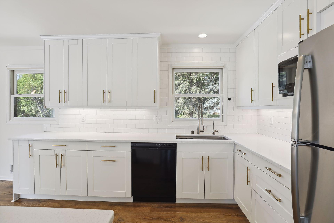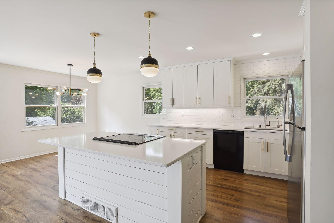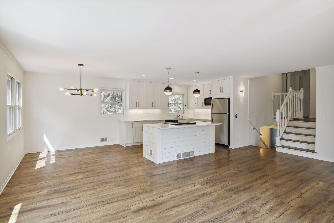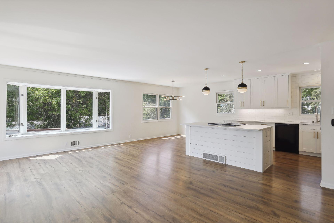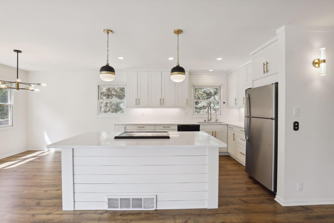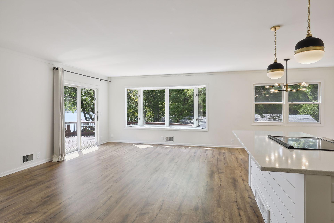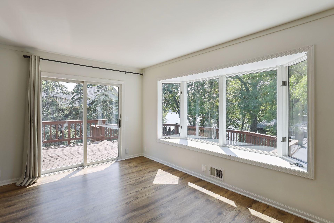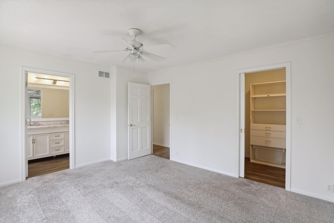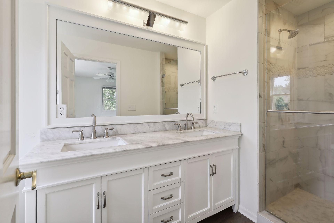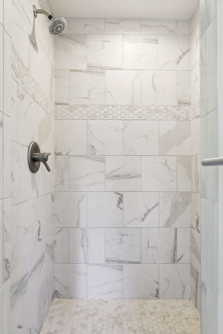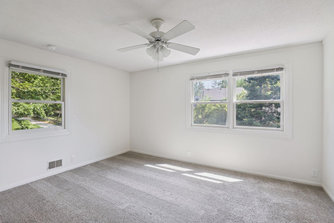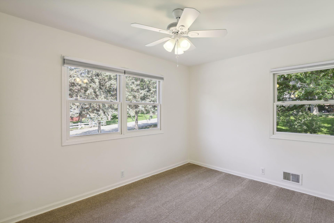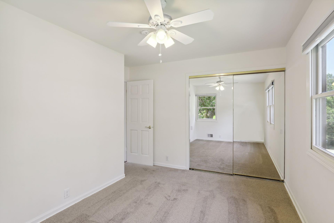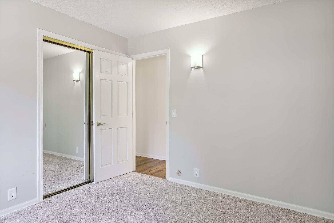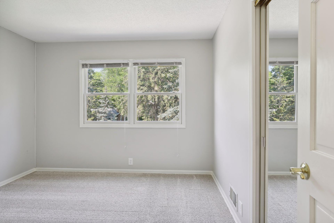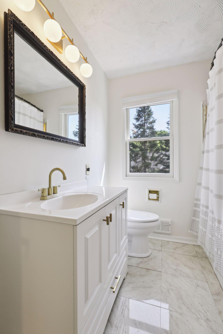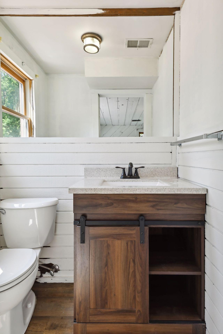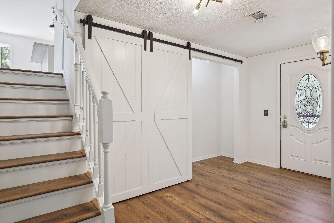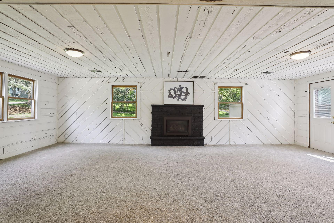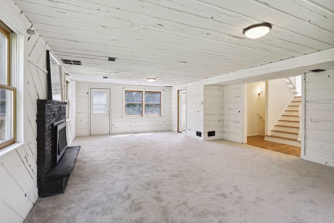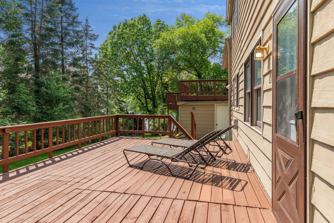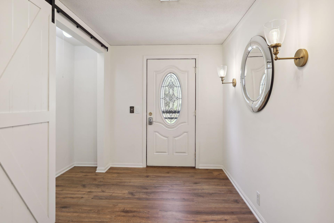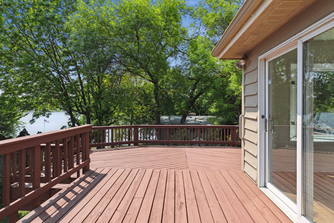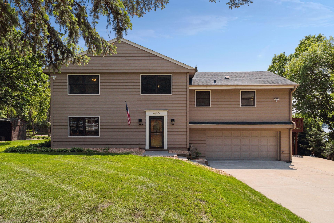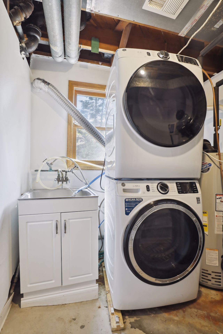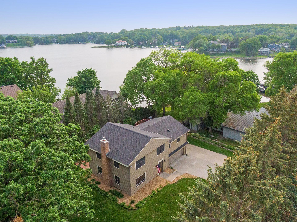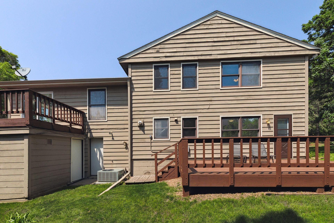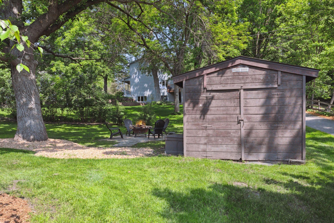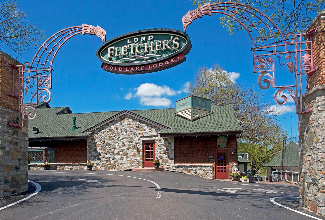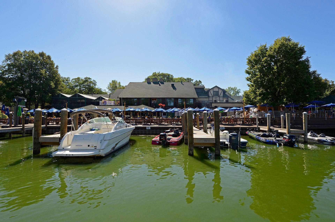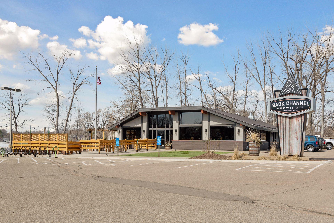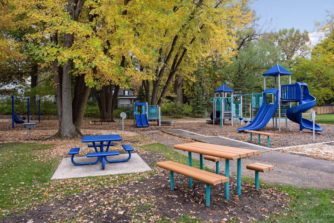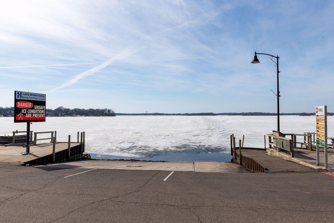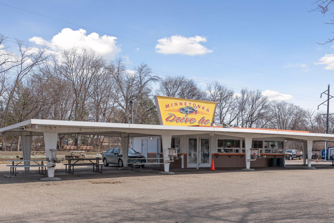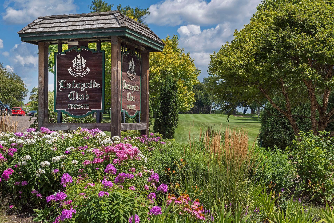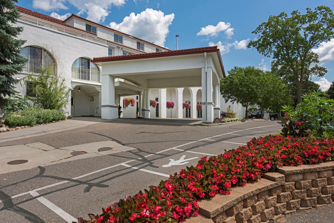4205 FOREST LAKE DRIVE
4205 Forest Lake Drive, Mound (Orono), 55364, MN
-
Price: $850,000
-
Status type: For Sale
-
City: Mound (Orono)
-
Neighborhood: Forest Arms Country Club Add
Bedrooms: 3
Property Size :2088
-
Listing Agent: NST16633,NST228068
-
Property type : Single Family Residence
-
Zip code: 55364
-
Street: 4205 Forest Lake Drive
-
Street: 4205 Forest Lake Drive
Bathrooms: 3
Year: 1958
Listing Brokerage: Coldwell Banker Burnet
FEATURES
- Refrigerator
- Washer
- Dryer
- Microwave
- Dishwasher
- Water Softener Owned
- Disposal
- Freezer
- Cooktop
- Wall Oven
- Humidifier
- Water Osmosis System
- Water Filtration System
- Gas Water Heater
- Stainless Steel Appliances
DETAILS
This stunning, 3BD/3BTH home, represents the perfect blend of indoor & outdoor living & includes a deeded dock/boat slip on Lake Minnetonka providing the opportunity to enjoy everything that Lake Minnetonka has to offer. An extensive interior remodel in 2019 includes a new, beautiful white kitchen/living area with a wide open floor plan to create the perfect space for entertaining guests or relaxing with family. The primary suite has a new bathroom & walk-in closet and other countless new features in the home to see! Two large, double decks offer plenty of outdoor living space to enjoy the tranquil surroundings, and a sprawling 0.43 acre flat yard with a fire pit / patio is ideal for outdoor activities & gatherings. The dock area includes a neighborhood beach, and a large, common area located just steps from the home. Stunning, SW views of Forest Lake Bay can be seen year round, from main level kitchen, living room and large, expansive, DBL deck. Move in ready, quick close option!
INTERIOR
Bedrooms: 3
Fin ft² / Living Area: 2088 ft²
Below Ground Living: N/A
Bathrooms: 3
Above Ground Living: 2088ft²
-
Basement Details: Slab,
Appliances Included:
-
- Refrigerator
- Washer
- Dryer
- Microwave
- Dishwasher
- Water Softener Owned
- Disposal
- Freezer
- Cooktop
- Wall Oven
- Humidifier
- Water Osmosis System
- Water Filtration System
- Gas Water Heater
- Stainless Steel Appliances
EXTERIOR
Air Conditioning: Central Air
Garage Spaces: 2
Construction Materials: N/A
Foundation Size: 696ft²
Unit Amenities:
-
- Patio
- Kitchen Window
- Deck
- Porch
- Natural Woodwork
- Hardwood Floors
- Balcony
- Ceiling Fan(s)
- Walk-In Closet
- Dock
- Washer/Dryer Hookup
- Panoramic View
- Cable
- Kitchen Center Island
- Boat Slip
- Security Lights
- Primary Bedroom Walk-In Closet
Heating System:
-
- Forced Air
ROOMS
| Upper | Size | ft² |
|---|---|---|
| Living Room | 21.5x15 | 460.46 ft² |
| Dining Room | 9.5x9.5 | 88.67 ft² |
| Kitchen | 12x9.5 | 113 ft² |
| Bedroom 1 | 14.5x12 | 209.04 ft² |
| Bedroom 2 | 14x9 | 196 ft² |
| Bedroom 3 | 11x11 | 121 ft² |
| Deck | 20x28 | 400 ft² |
| Main | Size | ft² |
|---|---|---|
| Family Room | 17x27 | 289 ft² |
| Deck | 20x14 | 400 ft² |
LOT
Acres: N/A
Lot Size Dim.: 80x70x106x180
Longitude: 44.9603
Latitude: -93.6307
Zoning: Residential-Single Family
FINANCIAL & TAXES
Tax year: 2023
Tax annual amount: $5,375
MISCELLANEOUS
Fuel System: N/A
Sewer System: City Sewer/Connected
Water System: Well
ADITIONAL INFORMATION
MLS#: NST7233377
Listing Brokerage: Coldwell Banker Burnet

ID: 1960536
Published: December 31, 1969
Last Update: May 27, 2023
Views: 90


