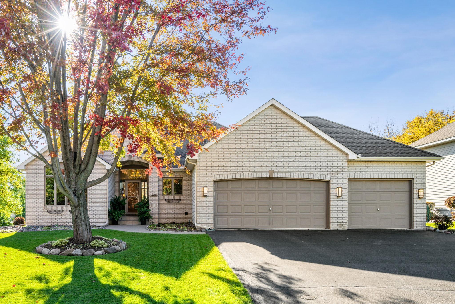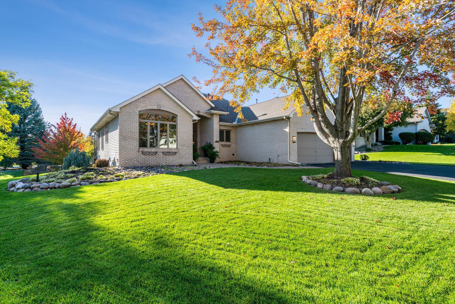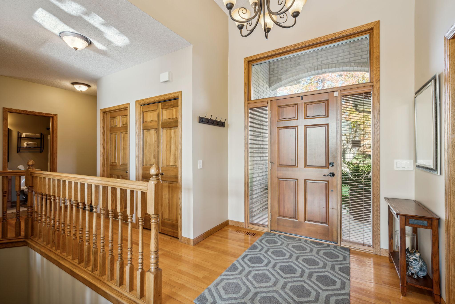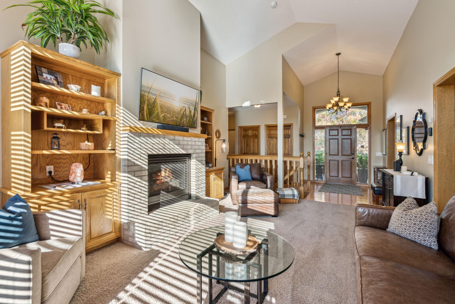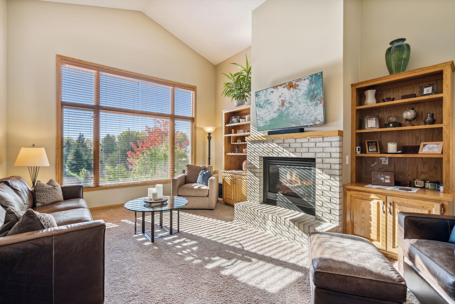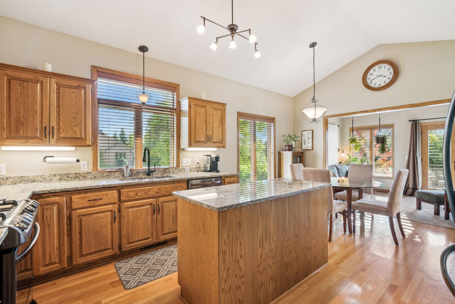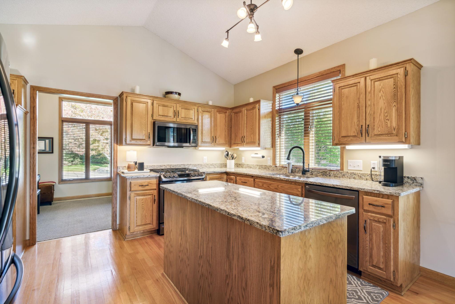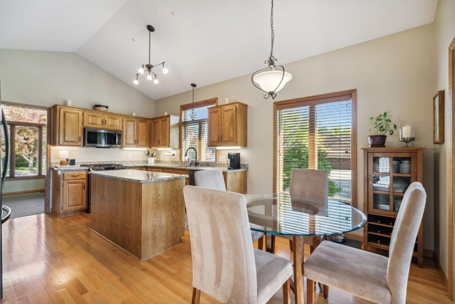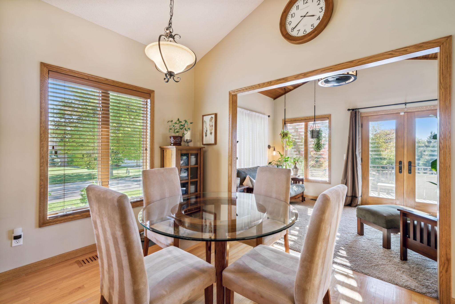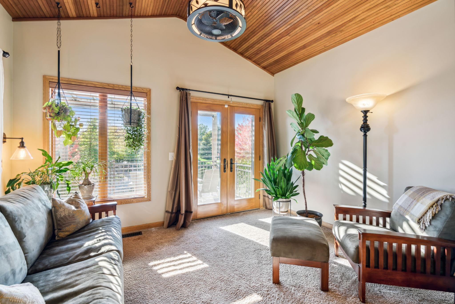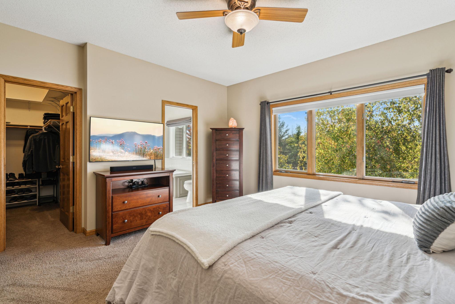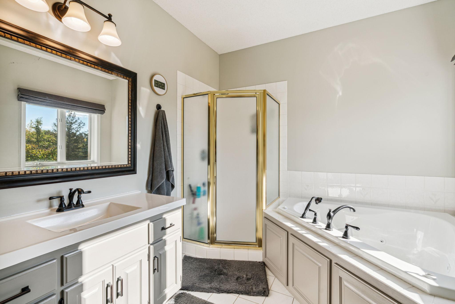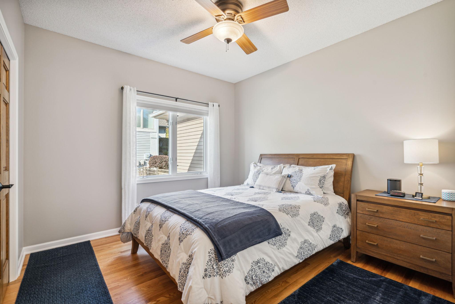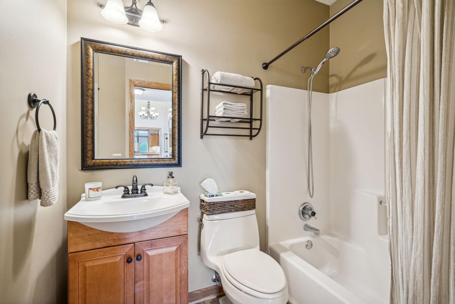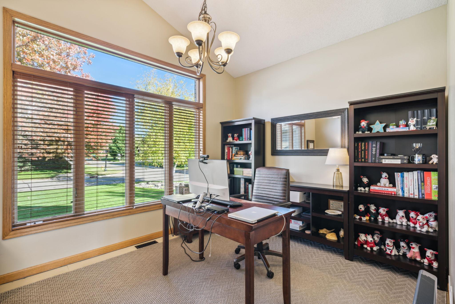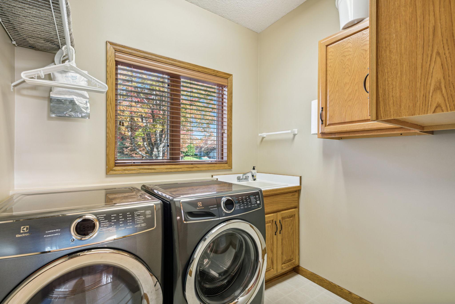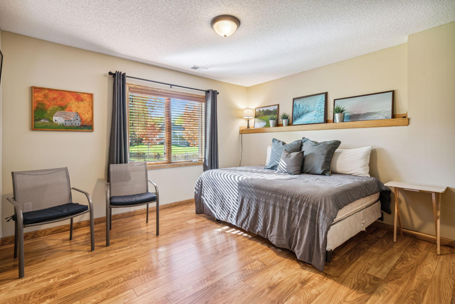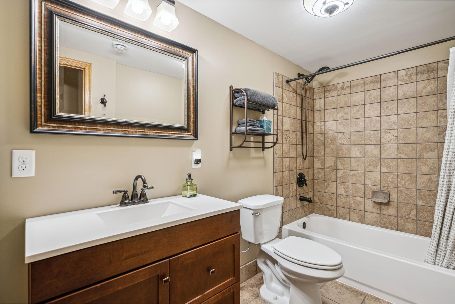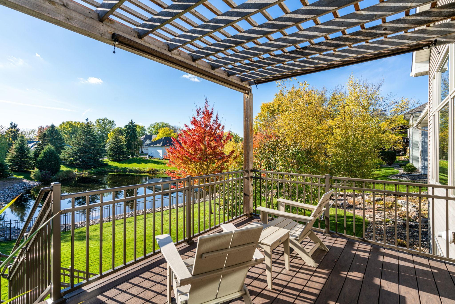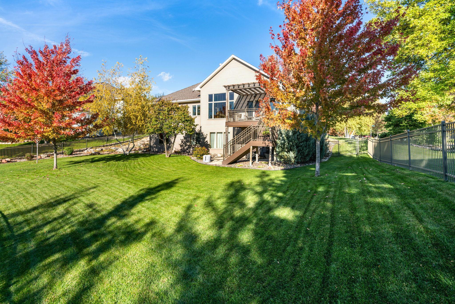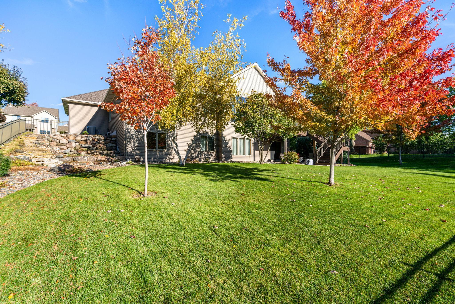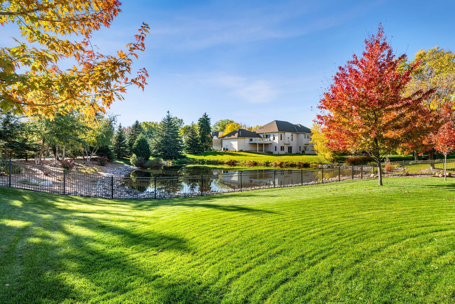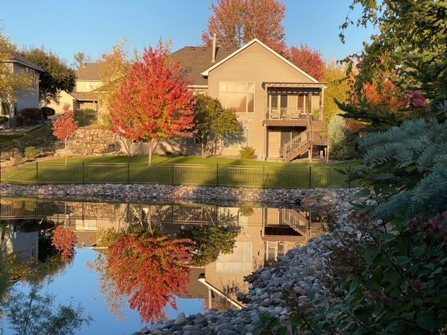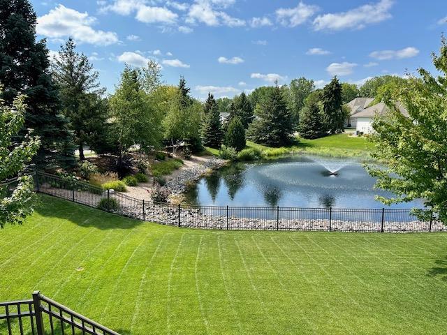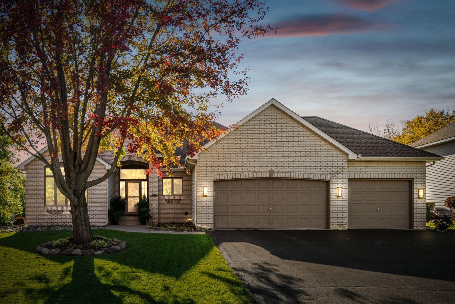4205 PINEVIEW LANE
4205 Pineview Lane, Plymouth, 55442, MN
-
Property type : Single Family Residence
-
Zip code: 55442
-
Street: 4205 Pineview Lane
-
Street: 4205 Pineview Lane
Bathrooms: 3
Year: 1994
Listing Brokerage: Coldwell Banker Burnet
FEATURES
- Range
- Refrigerator
- Washer
- Dryer
- Microwave
- Exhaust Fan
- Dishwasher
- Water Softener Owned
- Disposal
- Cooktop
- Humidifier
- Air-To-Air Exchanger
- Central Vacuum
- Electronic Air Filter
- Gas Water Heater
DETAILS
Beautiful one level living on a corner lot and quiet cul de sac in demand Swan Lake South neighborhood. Main level features two bedrooms and two full bathrooms. Large primary suite with walk-in closet, bath with whirlpool tub, and separate shower. Open floor plan, family room with gas fireplace and soaring windows. Gorgeous kitchen, stunning hard wood floors, granite countertops and ample cupboard space. Informal dining area opens to cozy four season porch. Second bedroom on main floor has its own full bath. Main floor formal dining room currently used as an office. The lower walkout level has a third bedroom, full bath, large unfinished area perfect for a family room or rec room. Abundance of storage throughout. Gorgeous landscaped yard backs up to a pond. Enjoy sunsets on the deck or lower level patio. New roof, new boulevard rock on side yard and rock edging along pond shoreline, newer furnace and AC. Fabulous location, easy access to French Park, shopping, major highways and more!
INTERIOR
Bedrooms: 3
Fin ft² / Living Area: 2076 ft²
Below Ground Living: 394ft²
Bathrooms: 3
Above Ground Living: 1682ft²
-
Basement Details: Drain Tiled, Egress Window(s), Full, Concrete, Partially Finished, Sump Pump, Walkout,
Appliances Included:
-
- Range
- Refrigerator
- Washer
- Dryer
- Microwave
- Exhaust Fan
- Dishwasher
- Water Softener Owned
- Disposal
- Cooktop
- Humidifier
- Air-To-Air Exchanger
- Central Vacuum
- Electronic Air Filter
- Gas Water Heater
EXTERIOR
Air Conditioning: Central Air
Garage Spaces: 3
Construction Materials: N/A
Foundation Size: 1682ft²
Unit Amenities:
-
- Patio
- Kitchen Window
- Deck
- Natural Woodwork
- Hardwood Floors
- Sun Room
- Walk-In Closet
- Vaulted Ceiling(s)
- Washer/Dryer Hookup
- Security System
- In-Ground Sprinkler
- Kitchen Center Island
- Main Floor Primary Bedroom
- Primary Bedroom Walk-In Closet
Heating System:
-
- Forced Air
ROOMS
| Main | Size | ft² |
|---|---|---|
| Family Room | 15x20 | 225 ft² |
| Dining Room | 11x13 | 121 ft² |
| Kitchen | 15x20 | 225 ft² |
| Bedroom 1 | 14x15 | 196 ft² |
| Bedroom 2 | 11x12 | 121 ft² |
| Four Season Porch | 12x13 | 144 ft² |
| Deck | 10x14 | 100 ft² |
| Lower | Size | ft² |
|---|---|---|
| Bedroom 3 | 13x14 | 169 ft² |
| Unfinished | 24x39 | 576 ft² |
LOT
Acres: N/A
Lot Size Dim.: 101x256x83x203
Longitude: 45.031
Latitude: -93.4424
Zoning: Residential-Single Family
FINANCIAL & TAXES
Tax year: 2023
Tax annual amount: $5,902
MISCELLANEOUS
Fuel System: N/A
Sewer System: City Sewer/Connected
Water System: City Water/Connected
ADITIONAL INFORMATION
MLS#: NST7296659
Listing Brokerage: Coldwell Banker Burnet

ID: 2451417
Published: November 01, 2023
Last Update: November 01, 2023
Views: 147


