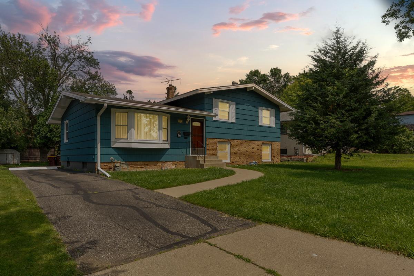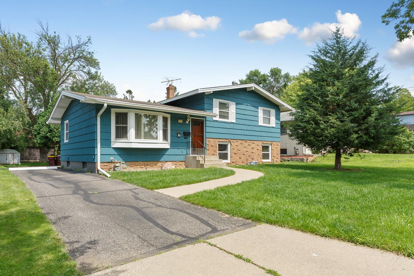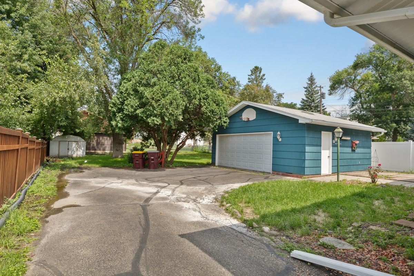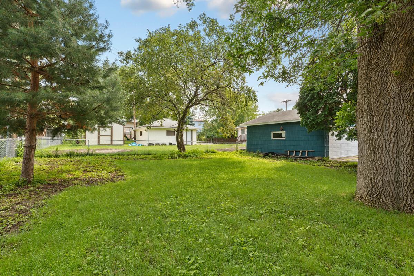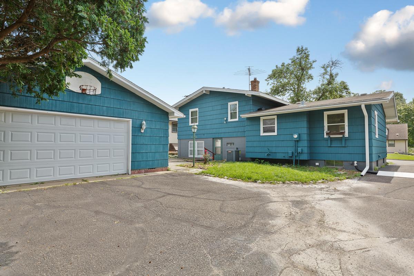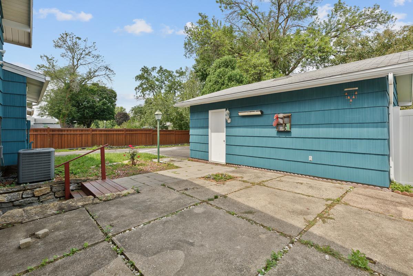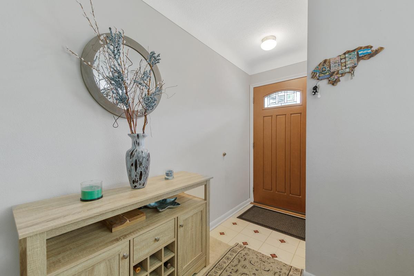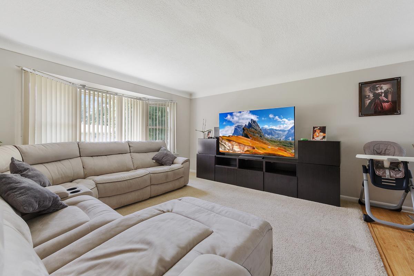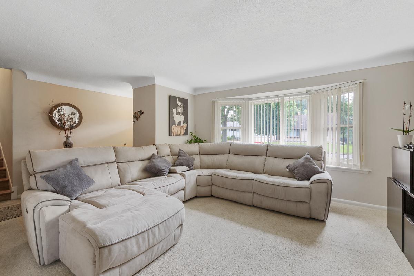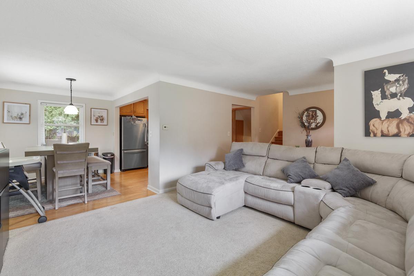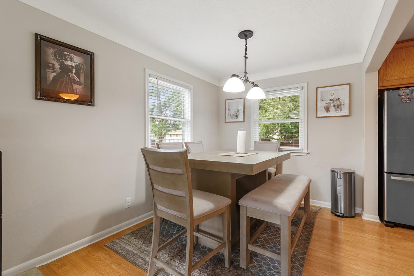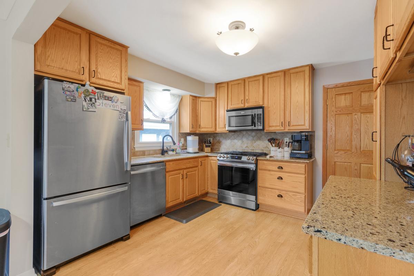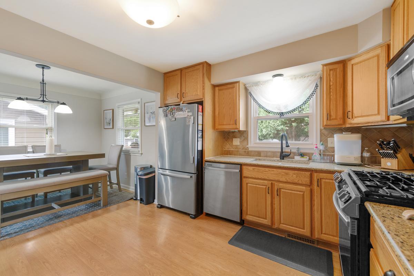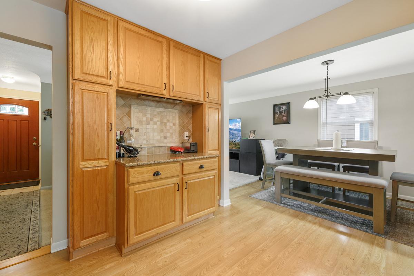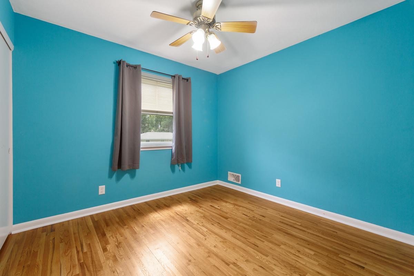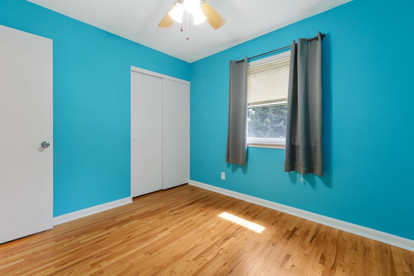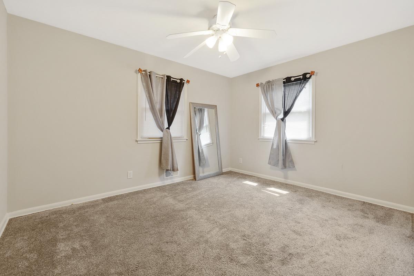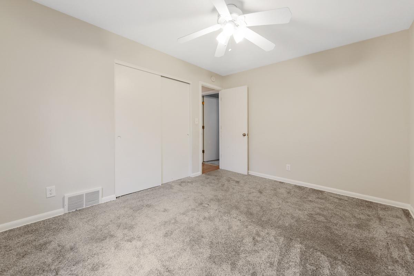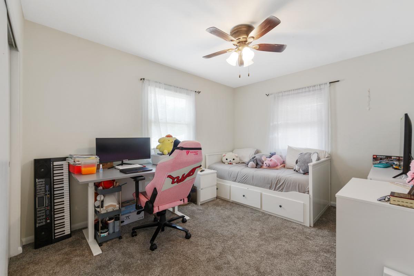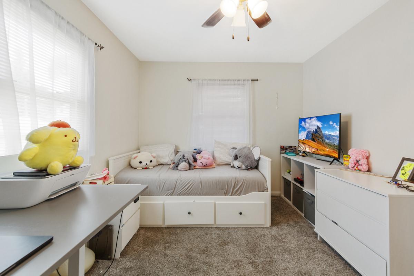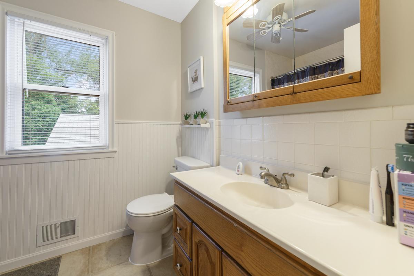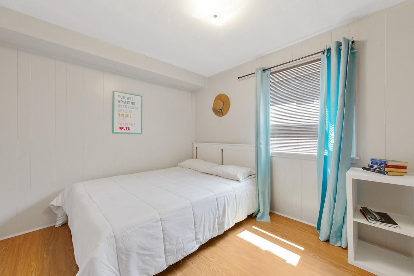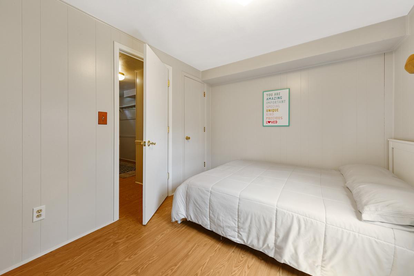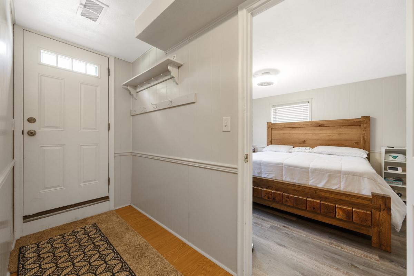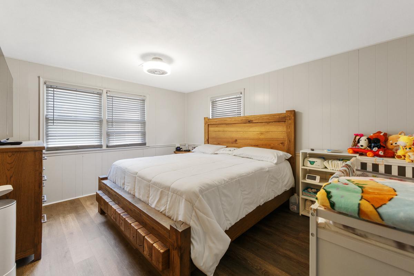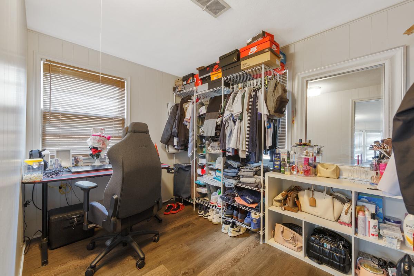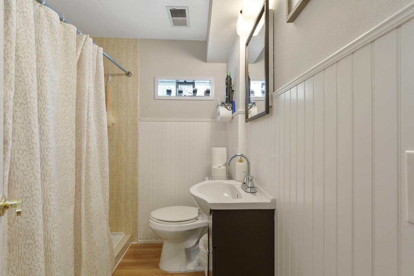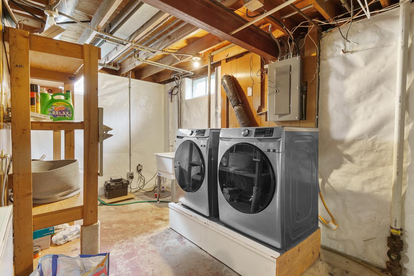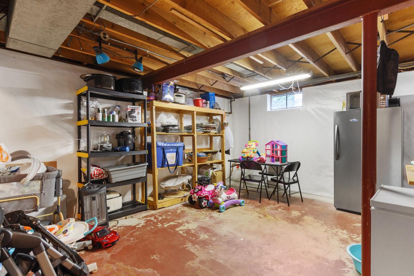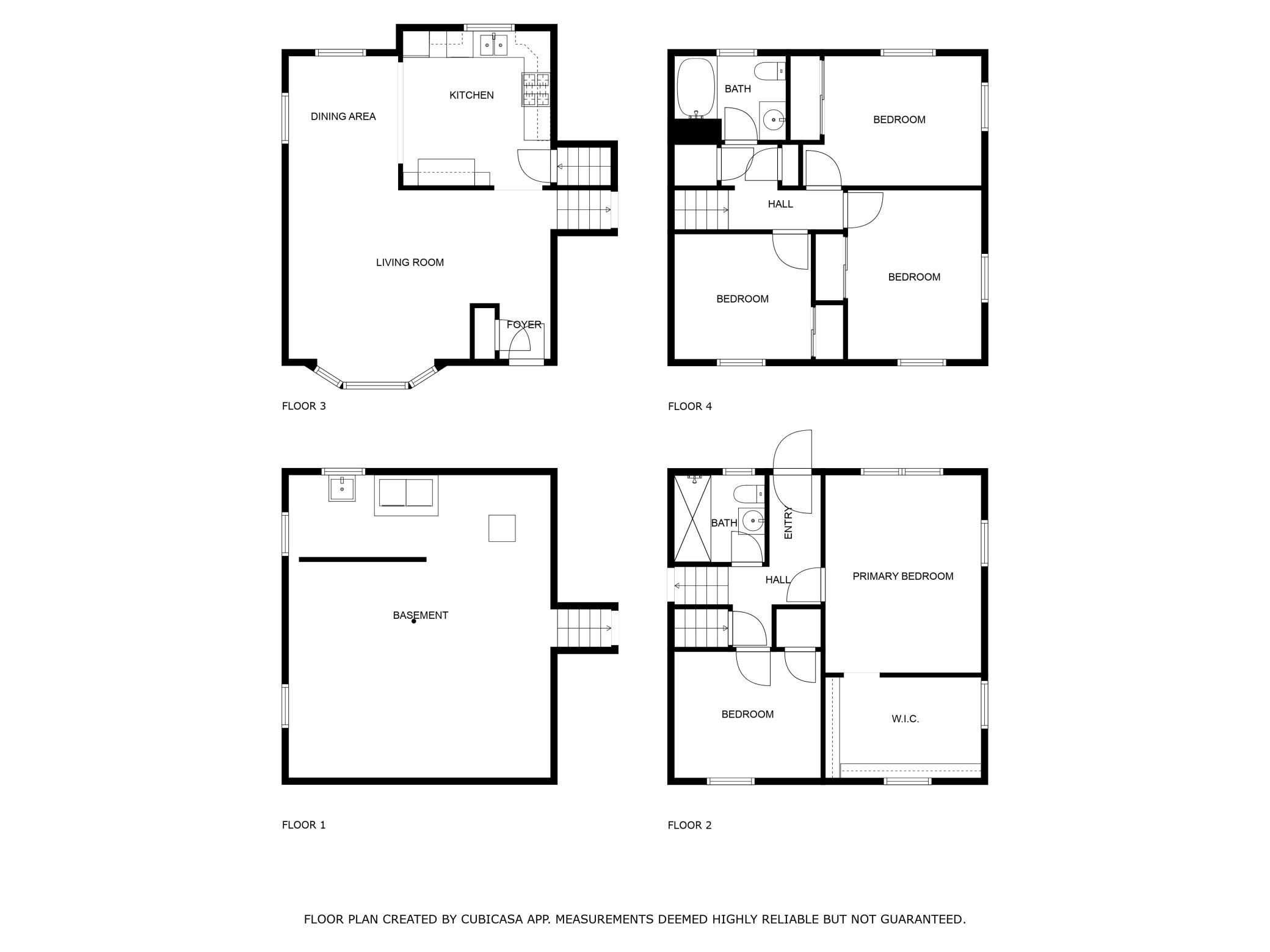421 RUBY DRIVE
421 Ruby Drive, Saint Paul (West Saint Paul), 55118, MN
-
Price: $420,000
-
Status type: For Sale
-
Neighborhood: Tilsen Garden Valley Add
Bedrooms: 5
Property Size :2148
-
Listing Agent: NST26146,NST503363
-
Property type : Single Family Residence
-
Zip code: 55118
-
Street: 421 Ruby Drive
-
Street: 421 Ruby Drive
Bathrooms: 2
Year: 1960
Listing Brokerage: Exp Realty, LLC.
DETAILS
Welcome to 421 Ruby Dr, a well-maintained 4-level split in the heart of West St. Paul. This spacious home features 5 bedrooms and 2 bathrooms. The living area, filled with natural light, connects seamlessly to the dining space and leads into a kitchen with stainless steel appliances and plenty of cabinet space. The lower-level family room and office have been converted into a fifth bedroom with an adjacent walk-in closet, easily can be reverted back to a family room and office. Plenty of updates throughout—schedule a showing today and discover all that 421 Ruby Dr has to offer!
INTERIOR
Bedrooms: 5
Fin ft² / Living Area: 2148 ft²
Below Ground Living: 1074ft²
Bathrooms: 2
Above Ground Living: 1074ft²
-
Basement Details: Finished, Full, Sump Pump, Walkout,
Appliances Included:
-
EXTERIOR
Air Conditioning: Central Air
Garage Spaces: 2
Construction Materials: N/A
Foundation Size: 1074ft²
Unit Amenities:
-
Heating System:
-
- Forced Air
ROOMS
| Main | Size | ft² |
|---|---|---|
| Living Room | 20x13 | 400 ft² |
| Dining Room | 11x09 | 121 ft² |
| Kitchen | 12x12 | 144 ft² |
| Upper | Size | ft² |
|---|---|---|
| Bedroom 1 | 13x11 | 169 ft² |
| Bedroom 2 | 13x10 | 169 ft² |
| Bedroom 3 | 12x10 | 144 ft² |
| Lower | Size | ft² |
|---|---|---|
| Bedroom 4 | 10x10 | 100 ft² |
| Bedroom 5 | 18x12 | 324 ft² |
LOT
Acres: N/A
Lot Size Dim.: 59 x 148
Longitude: 44.9046
Latitude: -93.1029
Zoning: Residential-Single Family
FINANCIAL & TAXES
Tax year: 2023
Tax annual amount: $3,544
MISCELLANEOUS
Fuel System: N/A
Sewer System: City Sewer/Connected
Water System: City Water/Connected
ADITIONAL INFORMATION
MLS#: NST7631205
Listing Brokerage: Exp Realty, LLC.

ID: 3256835
Published: August 09, 2024
Last Update: August 09, 2024
Views: 57


