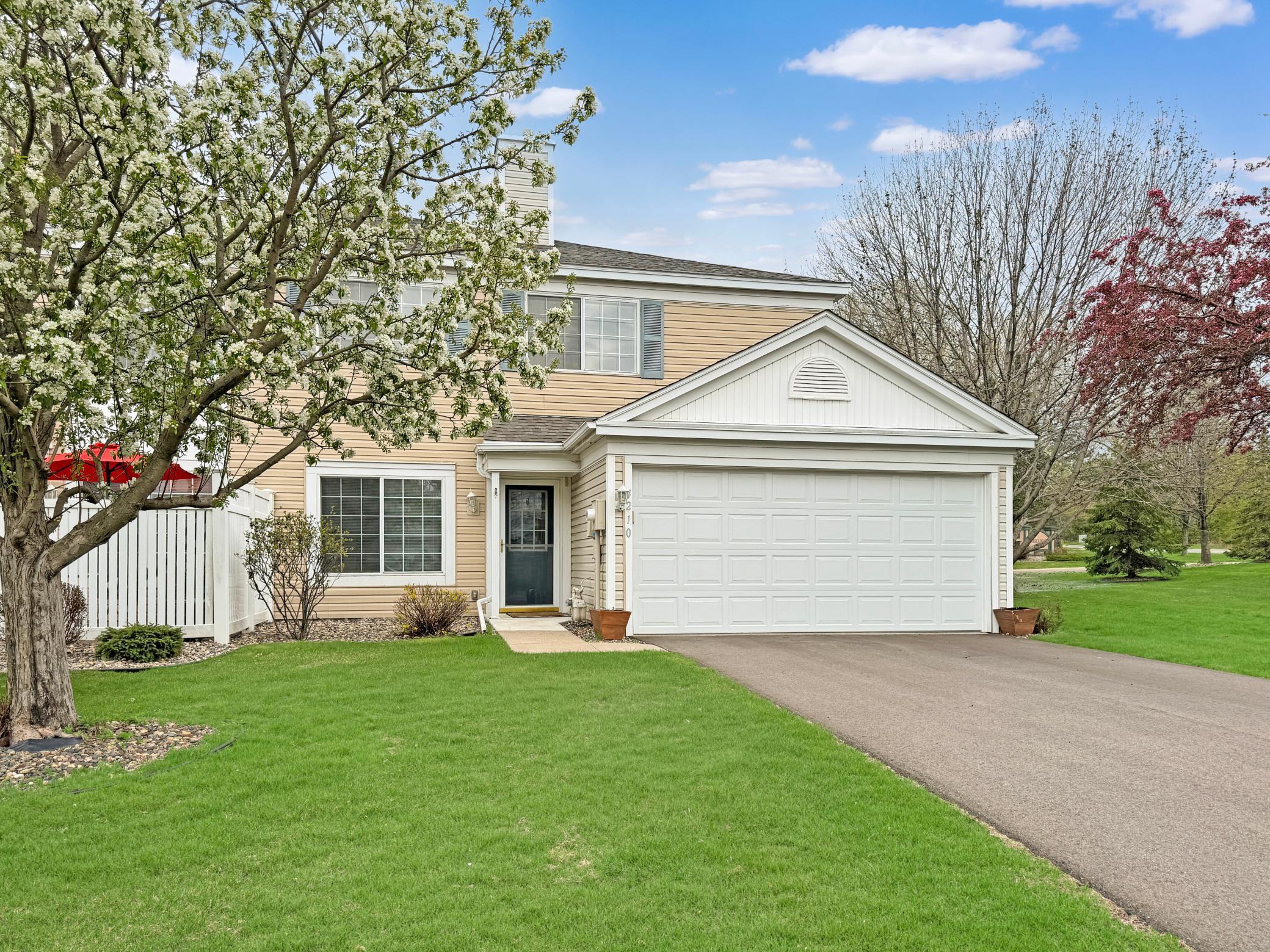4210 MEGHAN LANE
4210 Meghan Lane, Eagan, 55122, MN
-
Property type : Townhouse Side x Side
-
Zip code: 55122
-
Street: 4210 Meghan Lane
-
Street: 4210 Meghan Lane
Bathrooms: 2
Year: 1993
Listing Brokerage: Pederson Realty Inc
FEATURES
- Range
- Refrigerator
- Washer
- Dryer
- Microwave
- Dishwasher
DETAILS
Welcome to this fantastic end unit Eagan townhome. You'll love the soaring 2 story family room as you walk in. Enjoy the stainless steel appliances in the kitchen that has a sliding glass door out to the patio. Upstairs you will find a loft, laundry, 2 large bedrooms and a full bathroom. This wonderful home is close to everything Eagan has to offer, as well as being close to 77, 35E and other transit options.
INTERIOR
Bedrooms: 2
Fin ft² / Living Area: 1204 ft²
Below Ground Living: N/A
Bathrooms: 2
Above Ground Living: 1204ft²
-
Basement Details: None,
Appliances Included:
-
- Range
- Refrigerator
- Washer
- Dryer
- Microwave
- Dishwasher
EXTERIOR
Air Conditioning: Central Air
Garage Spaces: 2
Construction Materials: N/A
Foundation Size: 672ft²
Unit Amenities:
-
- Patio
- Kitchen Window
- Ceiling Fan(s)
- Walk-In Closet
- Vaulted Ceiling(s)
- Washer/Dryer Hookup
- Primary Bedroom Walk-In Closet
Heating System:
-
- Forced Air
ROOMS
| Main | Size | ft² |
|---|---|---|
| Living Room | 20 x 13 | 400 ft² |
| Kitchen | 11 x 11 | 121 ft² |
| Patio | 9 x 9 | 81 ft² |
| Upper | Size | ft² |
|---|---|---|
| Bedroom 1 | 14 x 12 | 196 ft² |
| Bedroom 2 | 11 x 10 | 121 ft² |
| Loft | 9 x 9 | 81 ft² |
LOT
Acres: N/A
Lot Size Dim.: Common
Longitude: 44.8032
Latitude: -93.2173
Zoning: Residential-Single Family
FINANCIAL & TAXES
Tax year: 2024
Tax annual amount: $2,116
MISCELLANEOUS
Fuel System: N/A
Sewer System: City Sewer/Connected
Water System: City Water/Connected
ADITIONAL INFORMATION
MLS#: NST7588182
Listing Brokerage: Pederson Realty Inc

ID: 2925728
Published: May 08, 2024
Last Update: May 08, 2024
Views: 7






