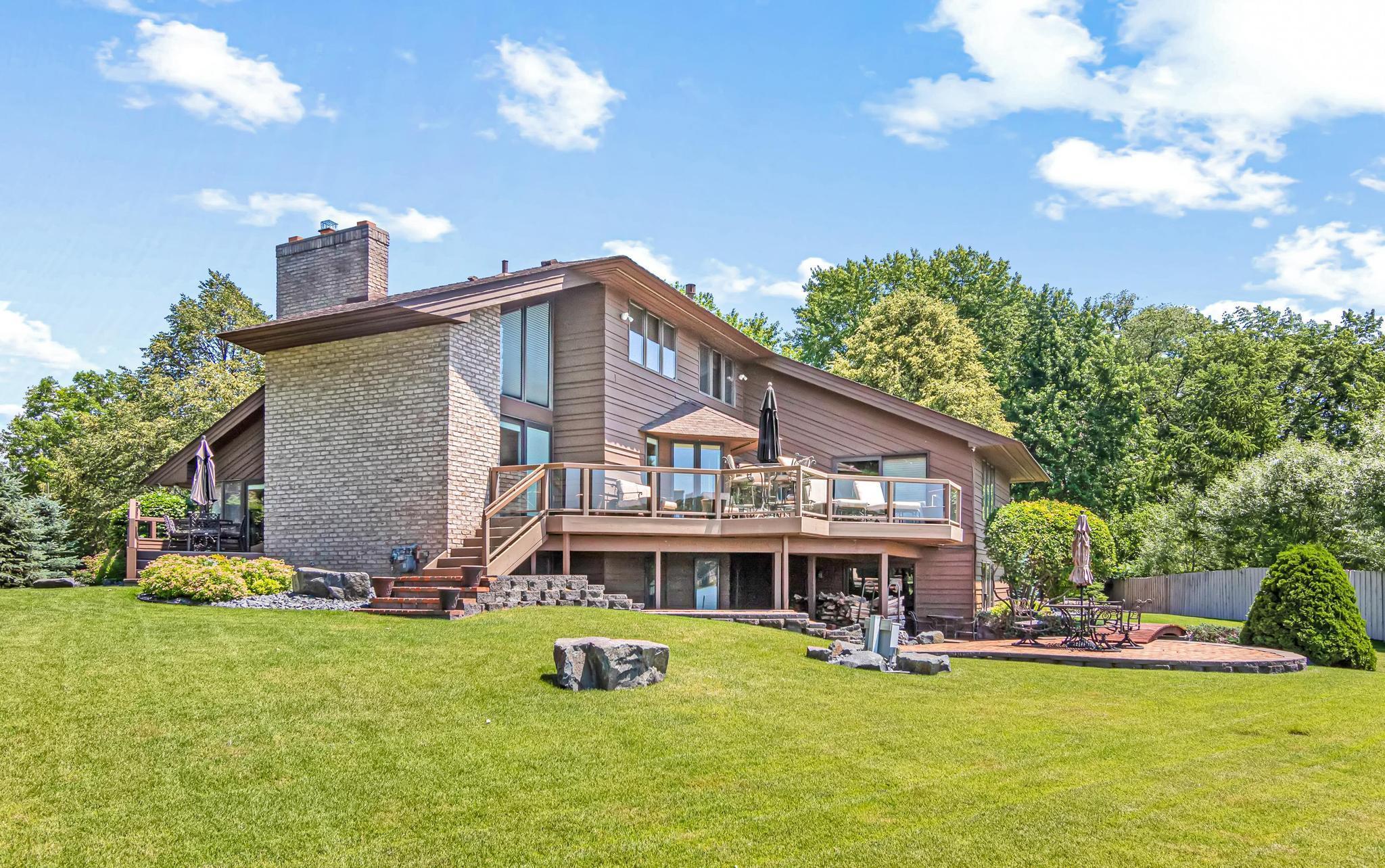4210 TRENTON LANE
4210 Trenton Lane, Plymouth, 55441, MN
-
Property type : Single Family Residence
-
Zip code: 55441
-
Street: 4210 Trenton Lane
-
Street: 4210 Trenton Lane
Bathrooms: 4
Year: 1981
Listing Brokerage: Coldwell Banker Burnet
FEATURES
- Range
- Refrigerator
- Washer
- Dryer
- Microwave
- Dishwasher
- Water Softener Owned
- Disposal
- Electronic Air Filter
- Trash Compactor
DETAILS
Spacious and open Foyer. New Hardwoods/Ceramic Tile/Carpet). Gourmet Kitchen w/Center Island/Snack Bar. Massive Owner's EnSuite. Windows with lake views. Full Wall of Built-in's. Wet Bar with Wine Fridge & New Bay Window. Open Staircase. Game Area (Pool Table). Theater Area. Storage and workshop. 5 bedrooms, 4 baths, 3 stall heated insulated garage. 2 stunning brick, wood burning fireplaces. In-floor safe. DAKA Lake Dock. Otterbine Tri level fountain. Fountain lights. Firepit. Professional mature landscaping. Automatic underground sprinkler system. Brick paver walking path. Rip rap & rock face retaining walls along shoreline. Updated furnace, air conditioner, water heater, water softener & Aprilaire humidifier. Pella Designer Series replacement windows with shade combos. Pella replacement patio door: Living Room Deck.Dining Room Decks. Kitchen Deck with roller screen. Master bedroom Deck. Wolf/Sub Zero appliances. 5 burner Gas Cooktop. Thermador Cook'N' Vent DownDraft System. Scotsman
INTERIOR
Bedrooms: 5
Fin ft² / Living Area: 5178 ft²
Below Ground Living: 2070ft²
Bathrooms: 4
Above Ground Living: 3108ft²
-
Basement Details: Walkout, Full, Finished, Drain Tiled, Sump Pump,
Appliances Included:
-
- Range
- Refrigerator
- Washer
- Dryer
- Microwave
- Dishwasher
- Water Softener Owned
- Disposal
- Electronic Air Filter
- Trash Compactor
EXTERIOR
Air Conditioning: Central Air
Garage Spaces: 3
Construction Materials: N/A
Foundation Size: 2070ft²
Unit Amenities:
-
- Deck
- Hardwood Floors
- Security System
Heating System:
-
- Forced Air
ROOMS
| Main | Size | ft² |
|---|---|---|
| Living Room | 28 x 23 | 784 ft² |
| Dining Room | 12 x 13 | 144 ft² |
| Kitchen | 21 x 18 | 441 ft² |
| Bedroom 1 | 19 x 15 | 361 ft² |
| Master Bathroom | 18 x 9 | 324 ft² |
| Lower | Size | ft² |
|---|---|---|
| Family Room | 23 x 27 | 529 ft² |
| Bedroom 4 | 13 x 11 | 169 ft² |
| Bedroom 5 | 13 x 10 | 169 ft² |
| Great Room | 22 x 19 | 484 ft² |
| Upper | Size | ft² |
|---|---|---|
| Bedroom 2 | 12 x 13 | 144 ft² |
| Bedroom 3 | 12 x 11 | 144 ft² |
LOT
Acres: N/A
Lot Size Dim.: IRREGULAR
Longitude: 45.0319
Latitude: -93.4146
Zoning: Residential-Single Family
FINANCIAL & TAXES
Tax year: 2021
Tax annual amount: $8,451
MISCELLANEOUS
Fuel System: N/A
Sewer System: City Sewer/Connected
Water System: City Water/Connected
ADITIONAL INFORMATION
MLS#: NST6226440
Listing Brokerage: Coldwell Banker Burnet

ID: 906592
Published: June 25, 2022
Last Update: June 25, 2022
Views: 88






