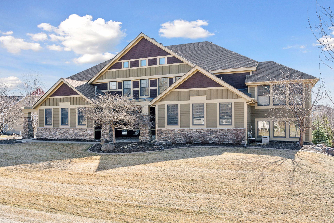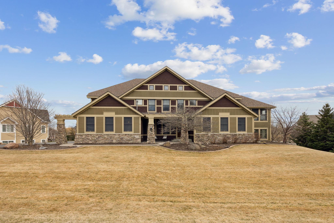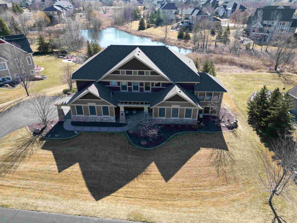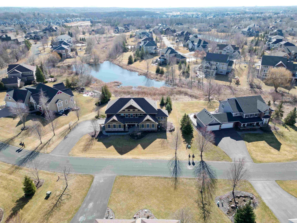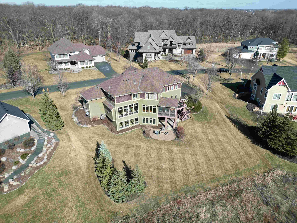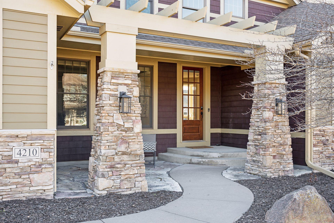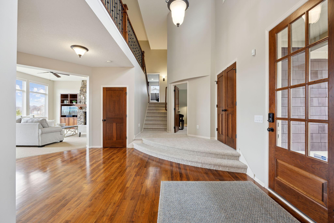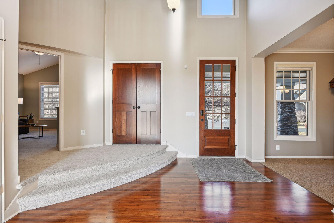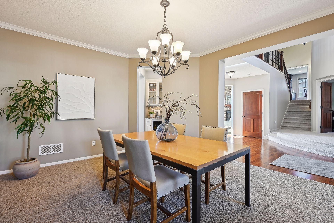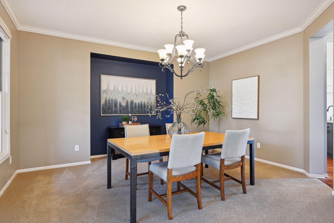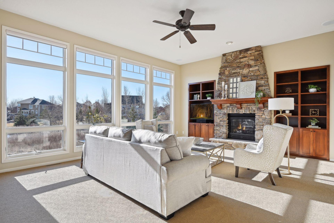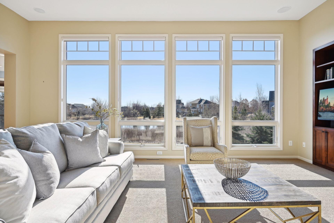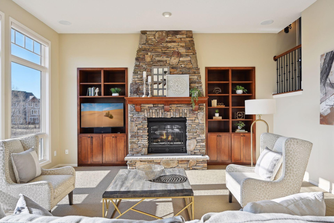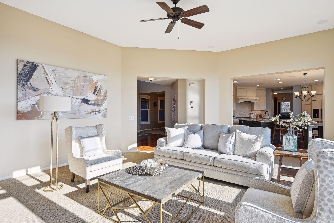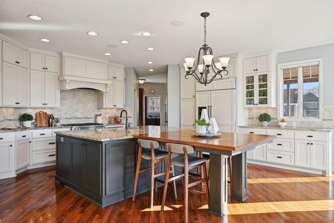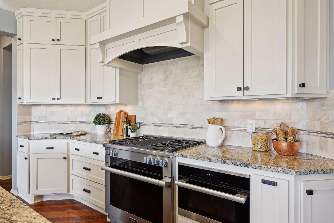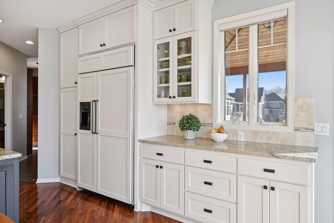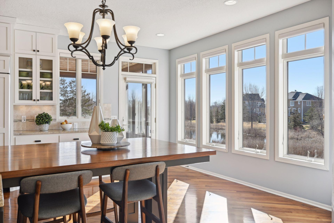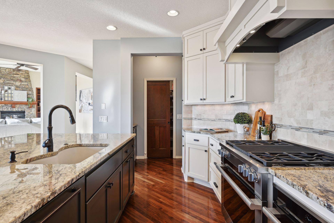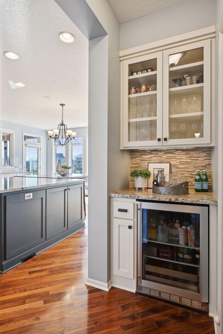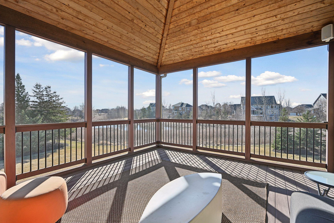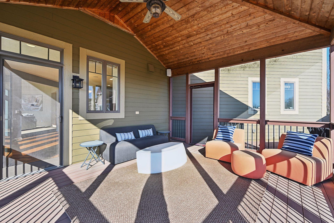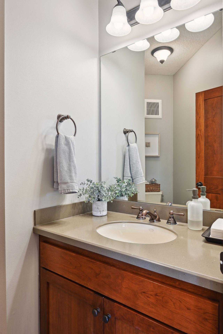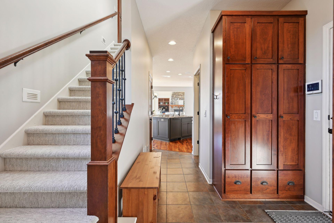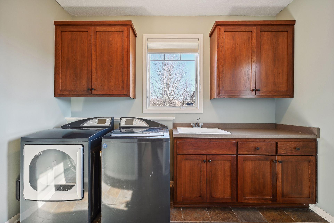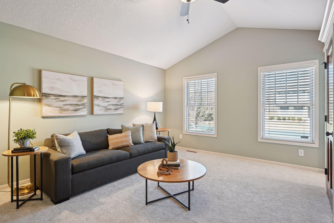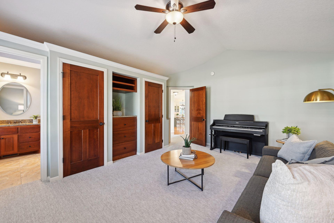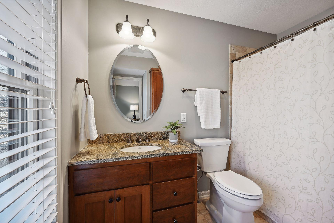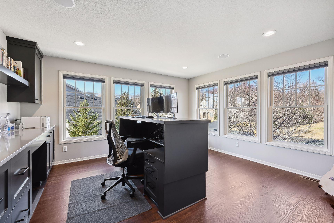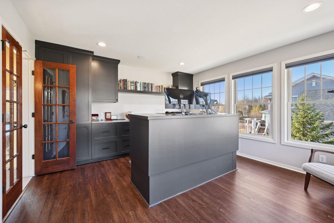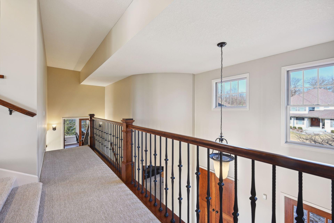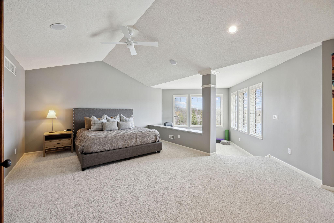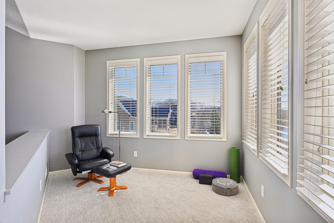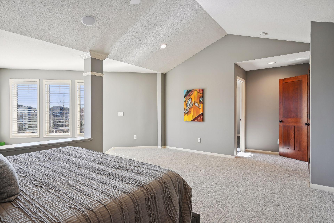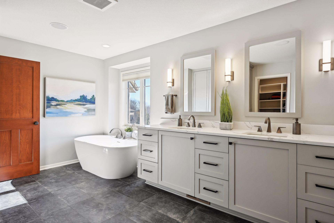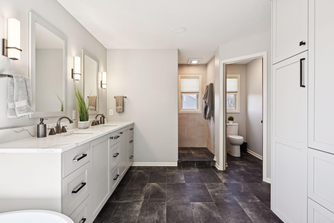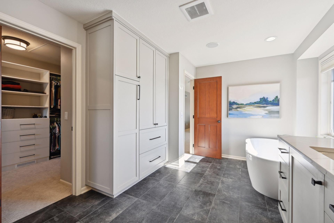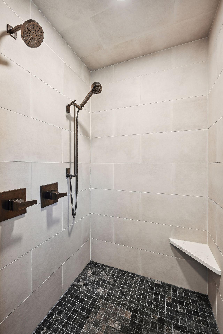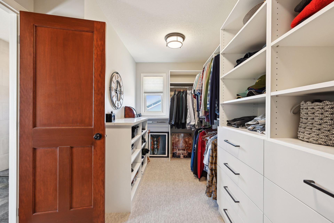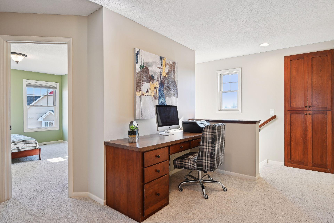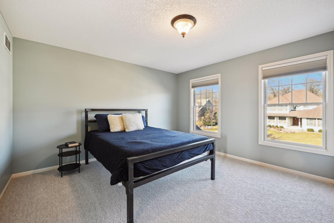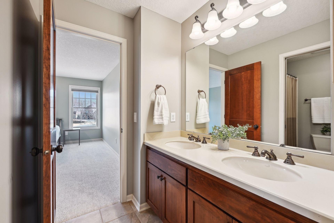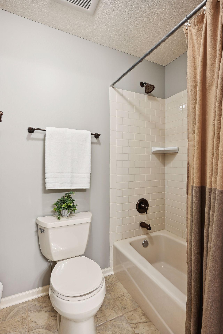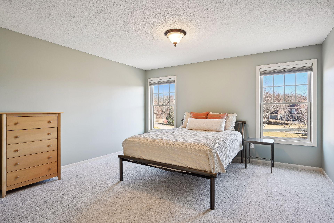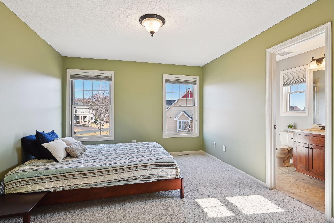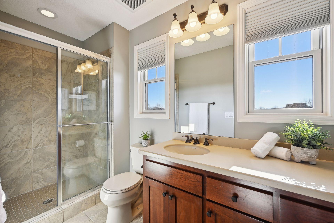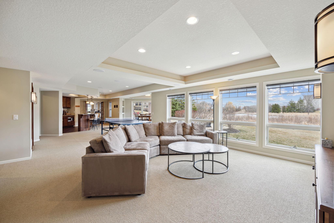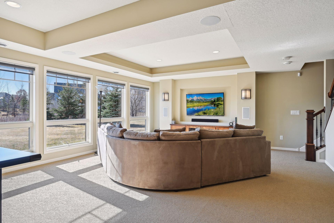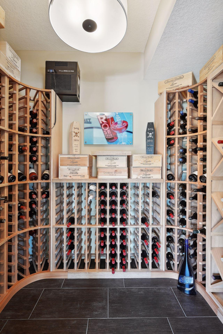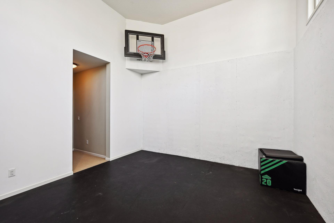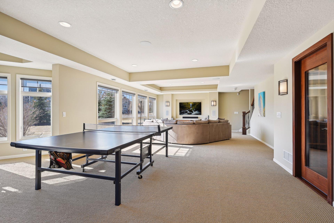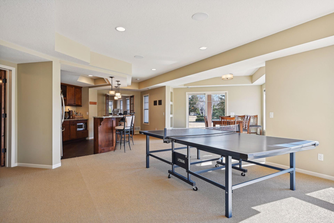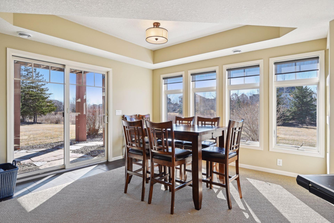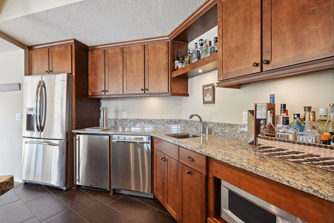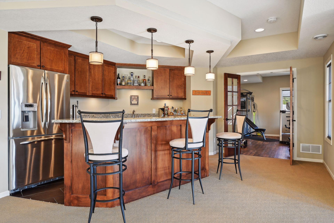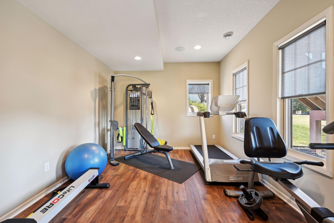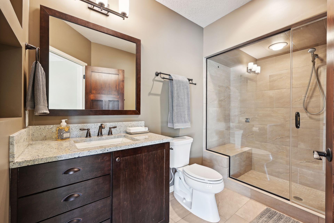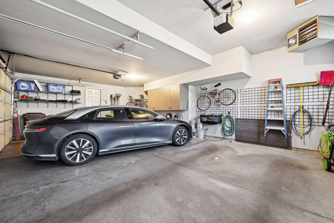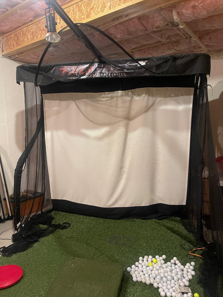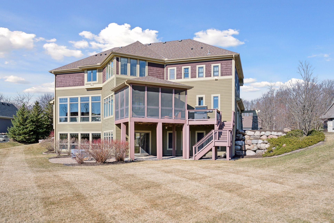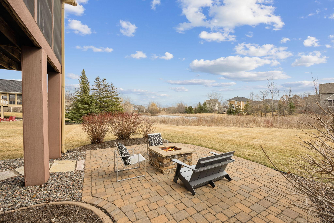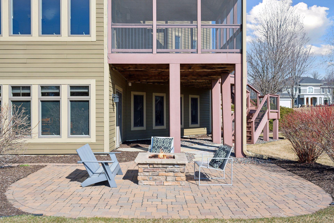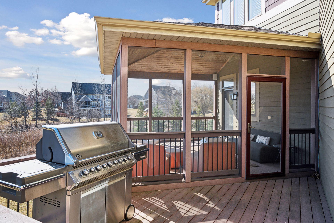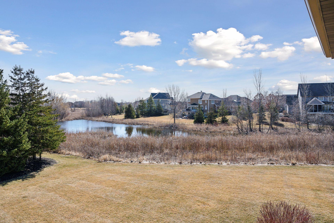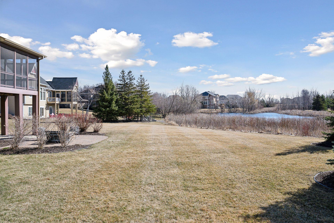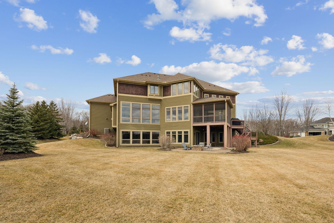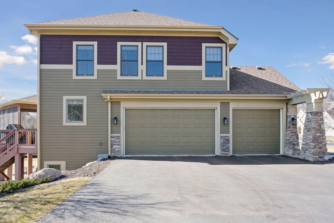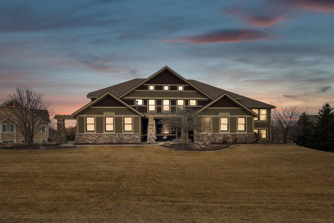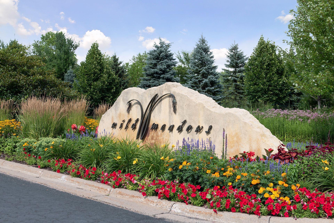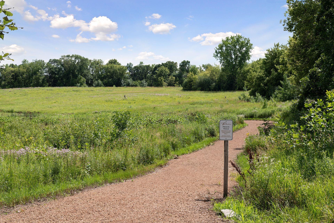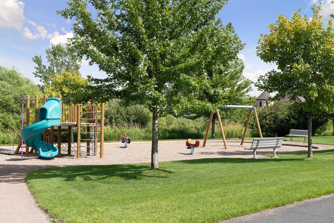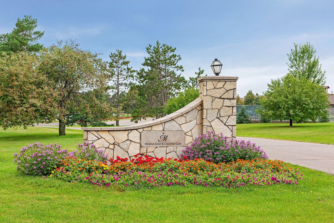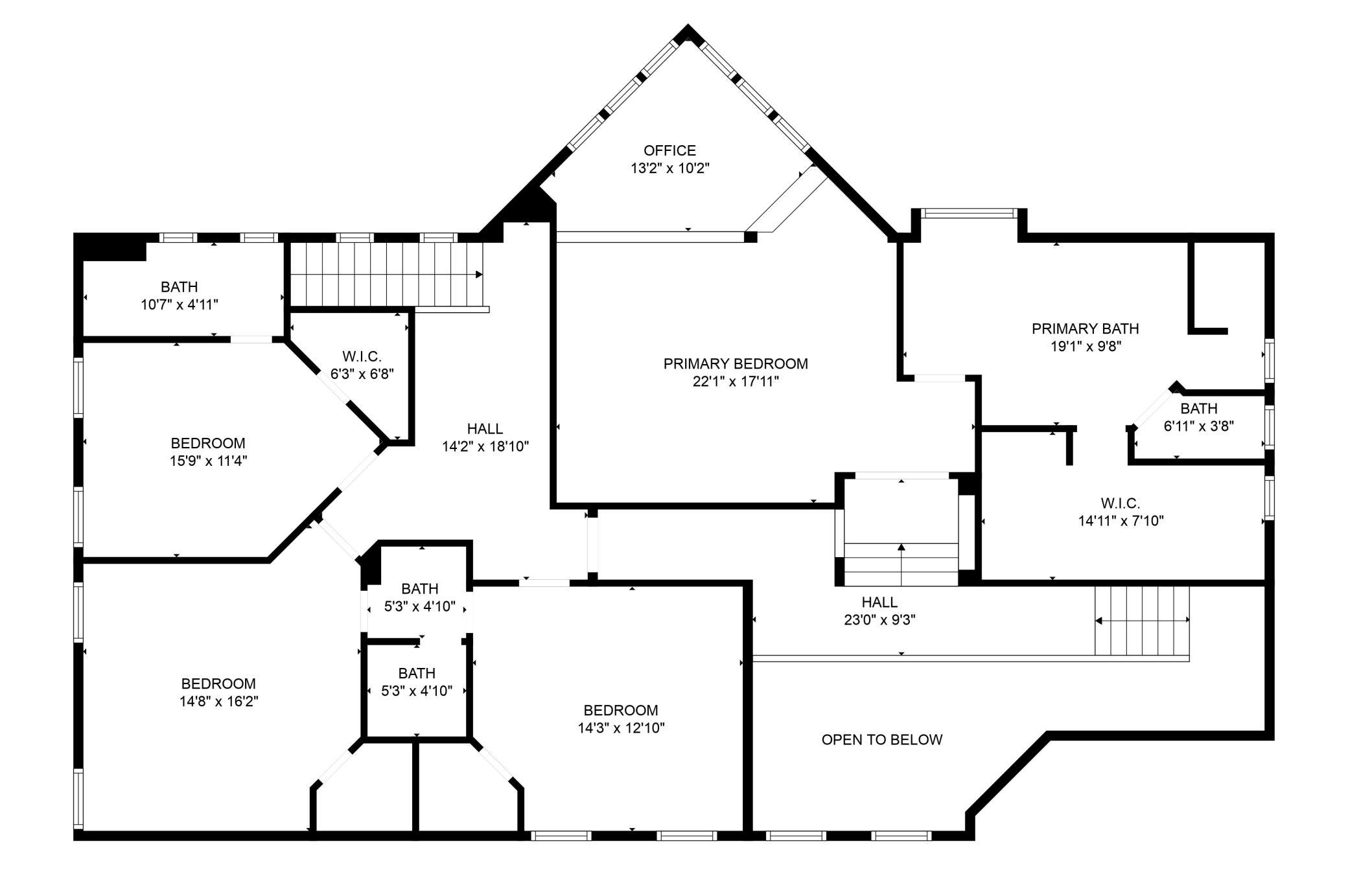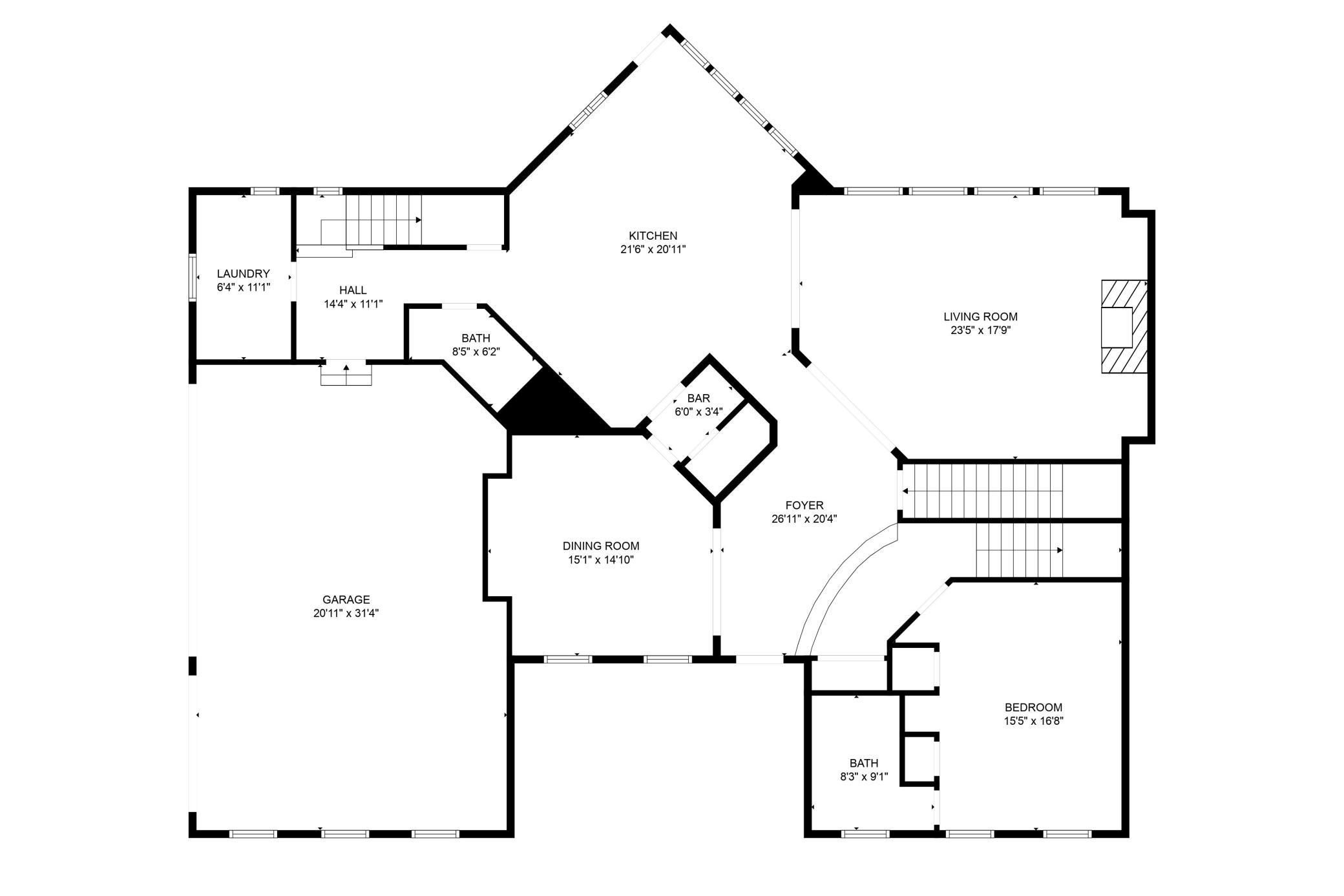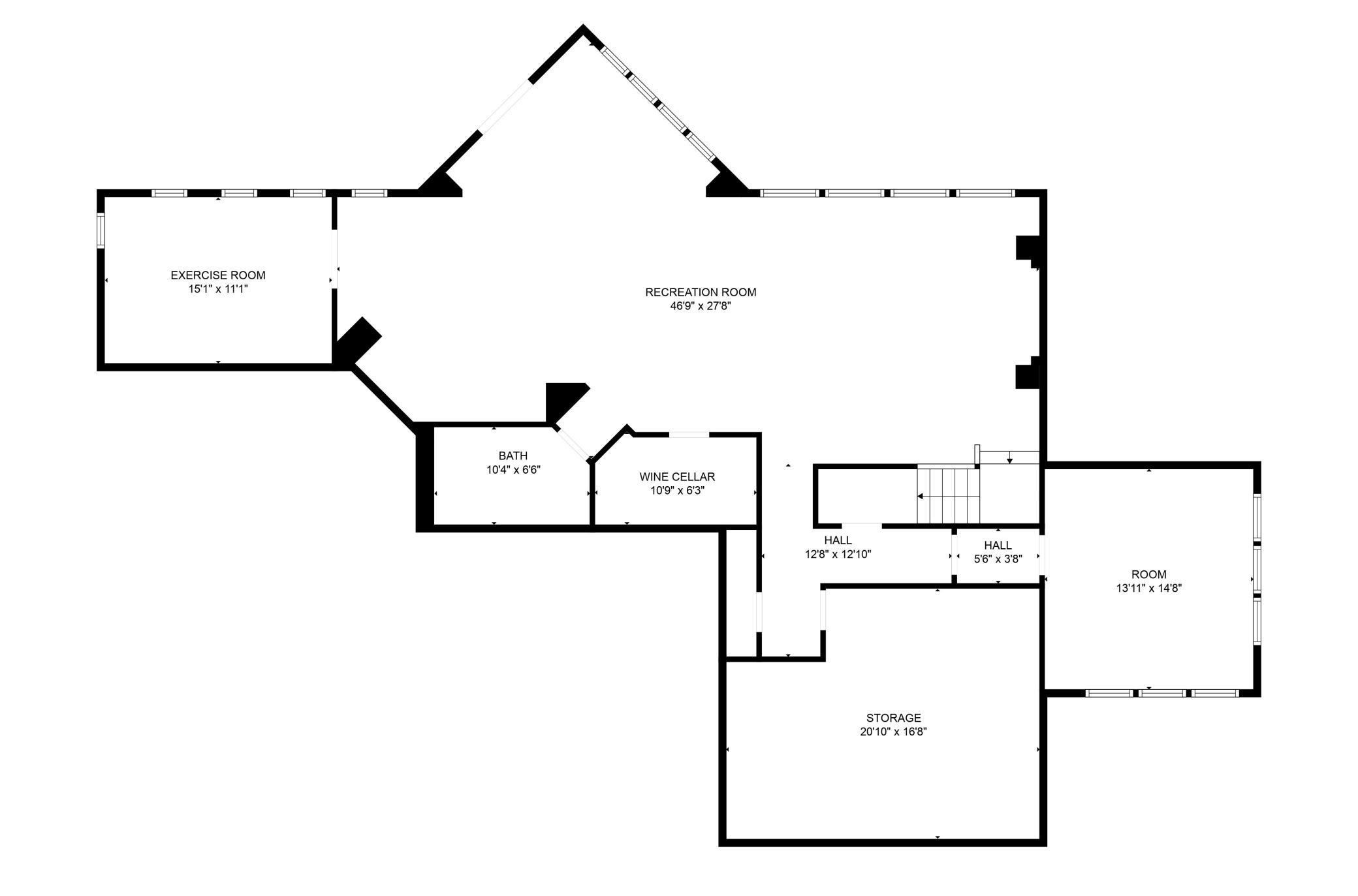4210 WILD MEADOWS DRIVE
4210 Wild Meadows Drive, Hamel (Medina), 55340, MN
-
Price: $1,399,990
-
Status type: For Sale
-
City: Hamel (Medina)
-
Neighborhood: Wild Meadows 5th Add
Bedrooms: 5
Property Size :6143
-
Listing Agent: NST16633,NST106240
-
Property type : Single Family Residence
-
Zip code: 55340
-
Street: 4210 Wild Meadows Drive
-
Street: 4210 Wild Meadows Drive
Bathrooms: 6
Year: 2005
Listing Brokerage: Coldwell Banker Burnet
FEATURES
- Range
- Refrigerator
- Washer
- Dryer
- Microwave
- Exhaust Fan
- Dishwasher
- Water Softener Owned
- Disposal
- Wall Oven
- Humidifier
- Air-To-Air Exchanger
- Central Vacuum
- Double Oven
- Wine Cooler
- Stainless Steel Appliances
DETAILS
Luxury home in Wild Meadows a premier community within Wayzata schools, with sport court. Easy entertaining with a grand 2 story entrance, floor to ceiling windows, remodeled chef's kitchen with oversized island. The main floor also features a bedroom with private full bath and screened porch. On the upper level you'll find 4 bedrooms, a fabulous New owner's suite with yoga/reading area, a bedroom ensuite and 2 more bedrooms with full bath. You'll love all the natural light pouring in & tall ceiling heights in the lower level with large family room, Sport court, sauna, full bar w keg, wine room, area for golf simulator, exercise room or 6th guest room. Don't miss the new office with built in adjustable desk and all the storage this home offers. Garage is heated w EV chargers. Enjoy the patio & gas fire pit with plenty of room for a pool & skating on the pond. Home is located in the back, 200+ private acres & miles of trails or walk to Target and Medina County Golf & Tennis Club.
INTERIOR
Bedrooms: 5
Fin ft² / Living Area: 6143 ft²
Below Ground Living: 1986ft²
Bathrooms: 6
Above Ground Living: 4157ft²
-
Basement Details: Finished, Storage Space, Tile Shower, Walkout,
Appliances Included:
-
- Range
- Refrigerator
- Washer
- Dryer
- Microwave
- Exhaust Fan
- Dishwasher
- Water Softener Owned
- Disposal
- Wall Oven
- Humidifier
- Air-To-Air Exchanger
- Central Vacuum
- Double Oven
- Wine Cooler
- Stainless Steel Appliances
EXTERIOR
Air Conditioning: Central Air
Garage Spaces: 3
Construction Materials: N/A
Foundation Size: 2352ft²
Unit Amenities:
-
- Patio
- Kitchen Window
- Deck
- Natural Woodwork
- Hardwood Floors
- Sun Room
- Ceiling Fan(s)
- Walk-In Closet
- Vaulted Ceiling(s)
- In-Ground Sprinkler
- Exercise Room
- Paneled Doors
- Kitchen Center Island
- French Doors
- Wet Bar
- Tile Floors
- Main Floor Primary Bedroom
- Primary Bedroom Walk-In Closet
Heating System:
-
- Forced Air
- Radiant Floor
- Fireplace(s)
- Zoned
ROOMS
| Main | Size | ft² |
|---|---|---|
| Living Room | 23x18 | 529 ft² |
| Dining Room | 15x14 | 225 ft² |
| Kitchen | 22x21 | 484 ft² |
| Bedroom 2 | 17x15 | 289 ft² |
| Laundry | 11x7 | 121 ft² |
| Upper | Size | ft² |
|---|---|---|
| Bedroom 1 | 24x18 | 576 ft² |
| Bedroom 3 | 16x12 | 256 ft² |
| Bedroom 4 | 14x13 | 196 ft² |
| Bedroom 5 | 14x11 | 196 ft² |
| Office | 15x14 | 225 ft² |
| Primary Bathroom | 20x12 | 400 ft² |
| Lower | Size | ft² |
|---|---|---|
| Exercise Room | 15x11 | 225 ft² |
| Family Room | 47x28 | 2209 ft² |
| Athletic Court | 13x15 | 169 ft² |
| Wine Cellar | 11x6 | 121 ft² |
LOT
Acres: N/A
Lot Size Dim.: 88x95x165x103x151
Longitude: 45.0558
Latitude: -93.529
Zoning: Residential-Single Family
FINANCIAL & TAXES
Tax year: 2023
Tax annual amount: $12,436
MISCELLANEOUS
Fuel System: N/A
Sewer System: City Sewer/Connected
Water System: City Water/Connected
ADITIONAL INFORMATION
MLS#: NST7313031
Listing Brokerage: Coldwell Banker Burnet

ID: 2773780
Published: December 31, 1969
Last Update: March 22, 2024
Views: 47


