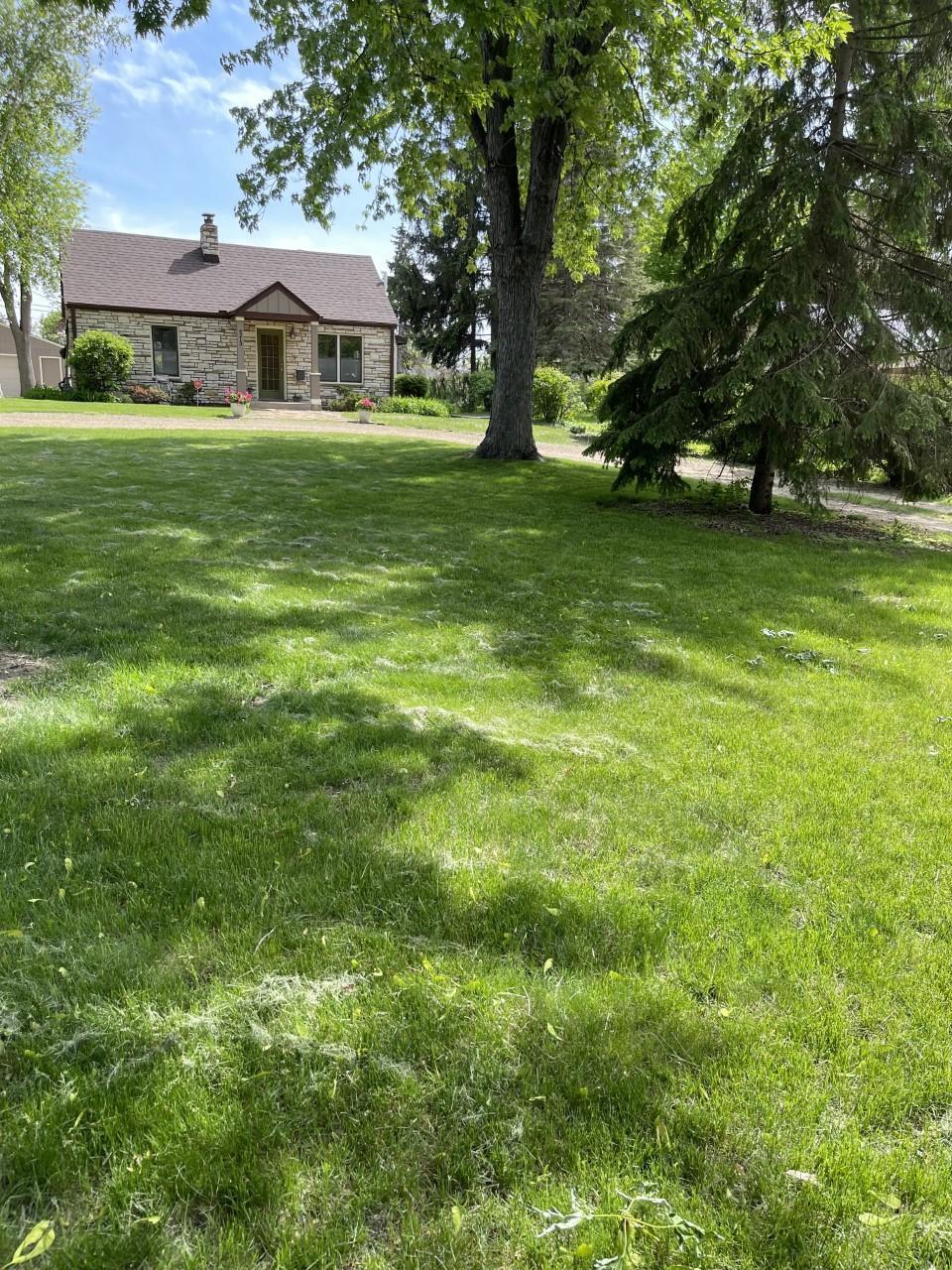4213 70TH STREET
4213 70th Street, Edina, 55435, MN
-
Price: $485,000
-
Status type: For Sale
-
City: Edina
-
Neighborhood: Stows Delaney Add Delaney Rep
Bedrooms: 3
Property Size :1317
-
Listing Agent: NST21446,NST34313
-
Property type : Single Family Residence
-
Zip code: 55435
-
Street: 4213 70th Street
-
Street: 4213 70th Street
Bathrooms: 1
Year: 1950
Listing Brokerage: Berkshire Hathaway HomeService
FEATURES
- Range
- Refrigerator
- Washer
- Dryer
- Microwave
- Dishwasher
- Gas Water Heater
DETAILS
Charming brick and stone home on .4 acre lot. Stone front and flagstone walkway and almost 100'setback from road lend a private storybook feel.East side of home is full brick. Completely remodeled recently and has been exquisitely maintained by current owner. Open livingroom,center island kitchen, white cabinetry and granite countertops. Large primary bedroom with double closets and door to deck. Two good sized bedrooms in back-one with french doors to second deck. Bath was recently completely remodeled with subway tile,tile floors and quartz counter. All living area on main floor including newer stacked laundry. LL has low headroom but lots of potential-exercise area, media room? Radon mitigation system in place. New roof and gutters last year. Oversized double garage. Concrete drive from front of house to garage and 'U' shaped drive from the street gives tons of parking and easy access to 70th Street. Two blocks to Southdale, Galleria & all France Ave has to offer.
INTERIOR
Bedrooms: 3
Fin ft² / Living Area: 1317 ft²
Below Ground Living: N/A
Bathrooms: 1
Above Ground Living: 1317ft²
-
Basement Details: Partial,
Appliances Included:
-
- Range
- Refrigerator
- Washer
- Dryer
- Microwave
- Dishwasher
- Gas Water Heater
EXTERIOR
Air Conditioning: Central Air
Garage Spaces: 2
Construction Materials: N/A
Foundation Size: 558ft²
Unit Amenities:
-
- Kitchen Window
- Deck
- Hardwood Floors
- In-Ground Sprinkler
- French Doors
- Tile Floors
Heating System:
-
- Forced Air
ROOMS
| Main | Size | ft² |
|---|---|---|
| Living Room | 19x15 | 361 ft² |
| Dining Room | 13x7 | 169 ft² |
| Kitchen | 13x13 | 169 ft² |
| Bedroom 1 | 17x12 | 289 ft² |
| Bedroom 2 | 14x10 | 196 ft² |
| Bedroom 3 | 12x9 | 144 ft² |
| Deck | 20x14 | 400 ft² |
| Deck | 10x12 | 100 ft² |
LOT
Acres: N/A
Lot Size Dim.: 77x225x81x225
Longitude: 44.8759
Latitude: -93.3348
Zoning: Residential-Single Family
FINANCIAL & TAXES
Tax year: 2022
Tax annual amount: $5,317
MISCELLANEOUS
Fuel System: N/A
Sewer System: City Sewer/Connected
Water System: City Water/Connected
ADITIONAL INFORMATION
MLS#: NST6201885
Listing Brokerage: Berkshire Hathaway HomeService

ID: 768316
Published: May 26, 2022
Last Update: May 26, 2022
Views: 73




























