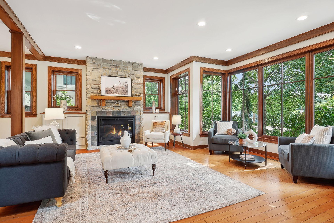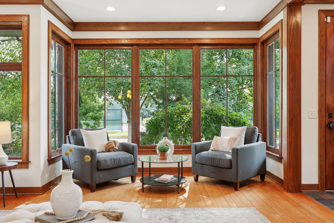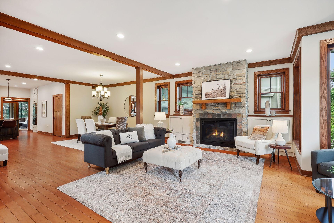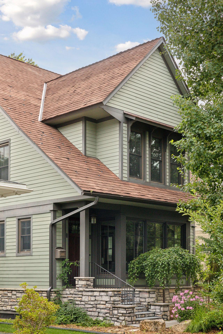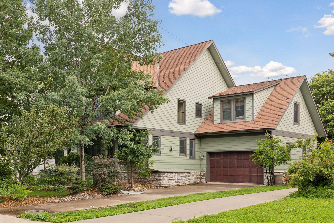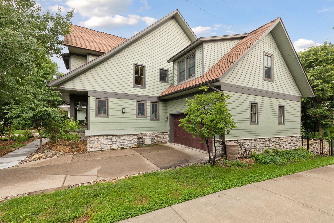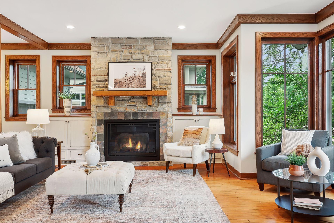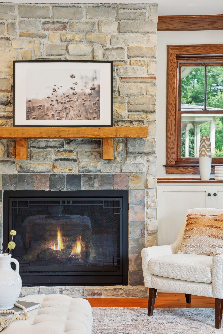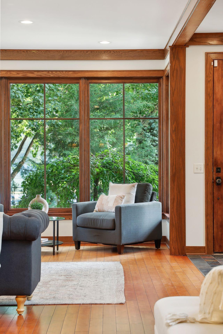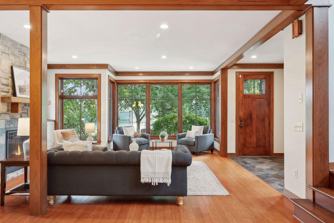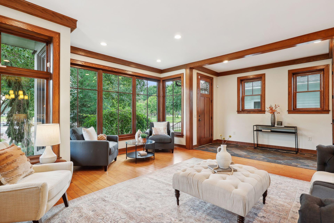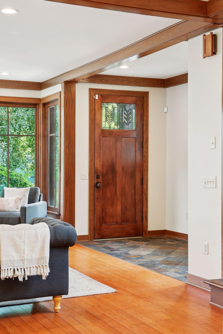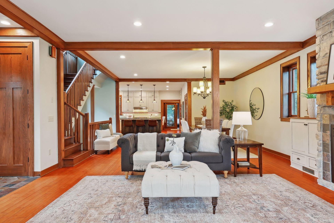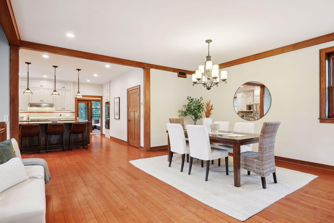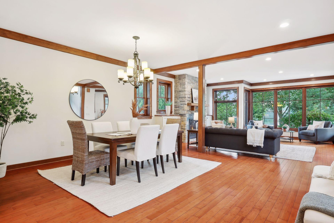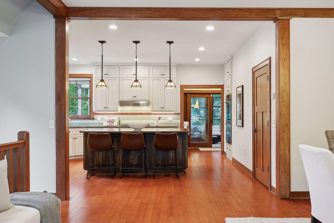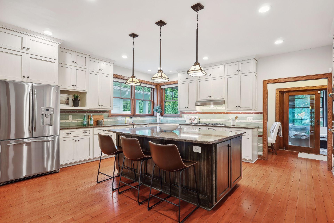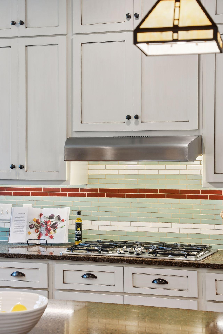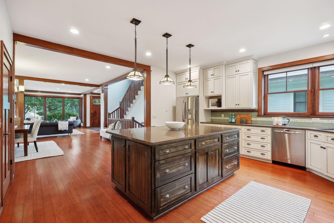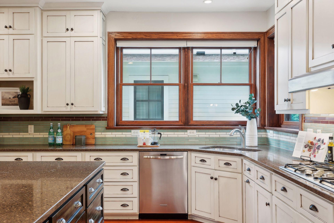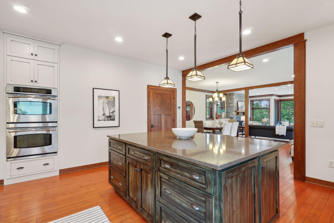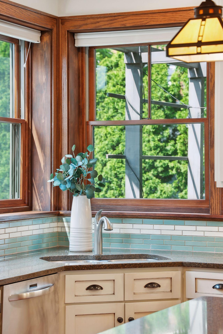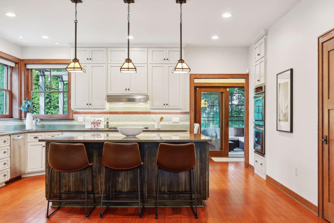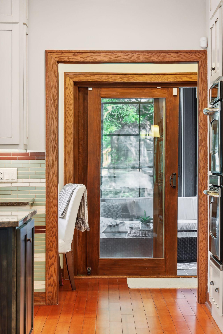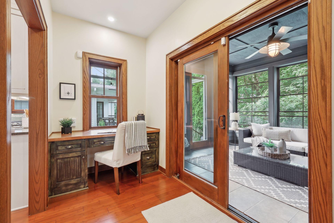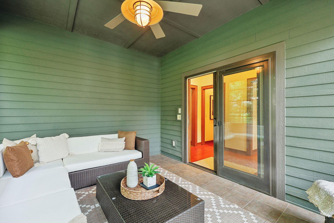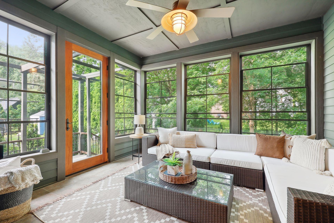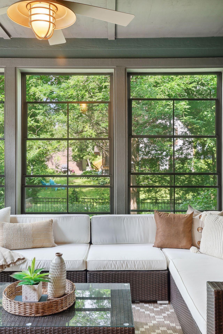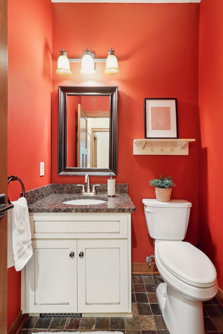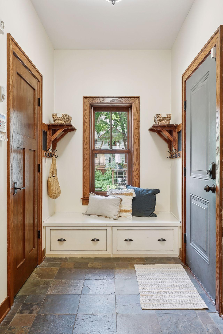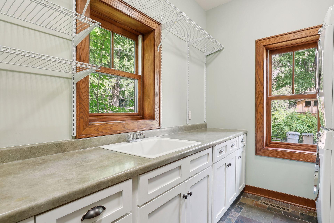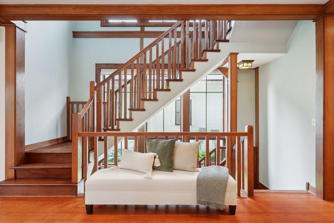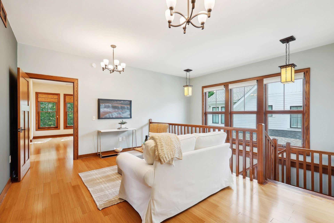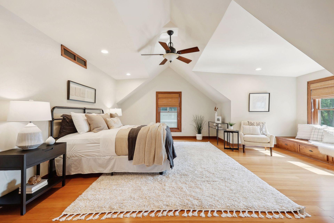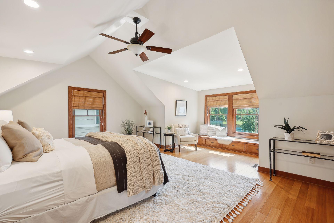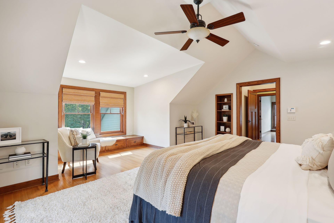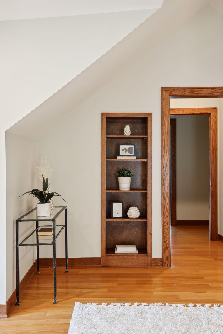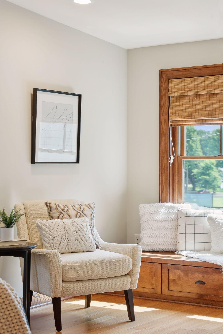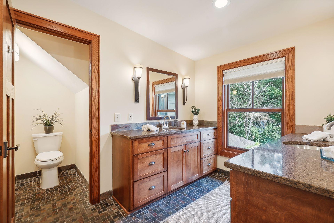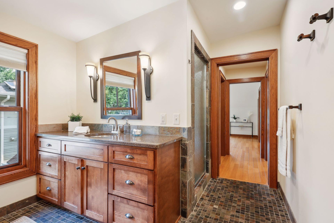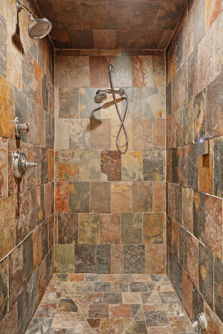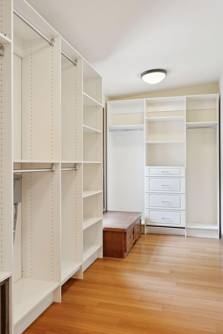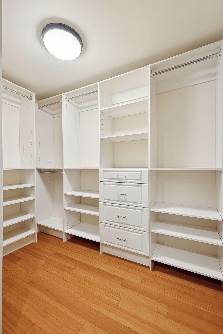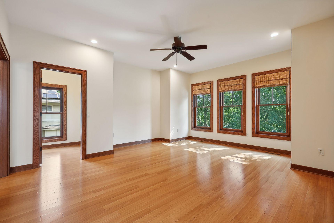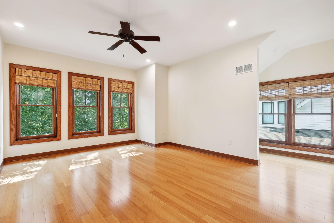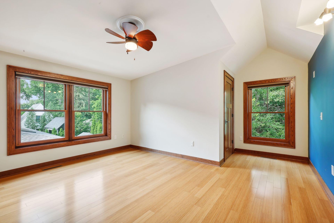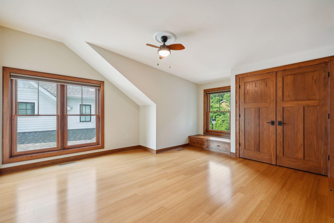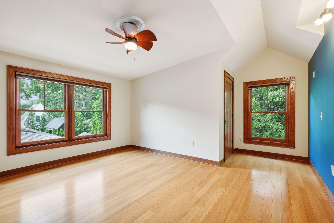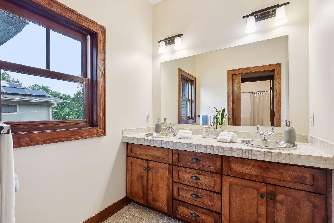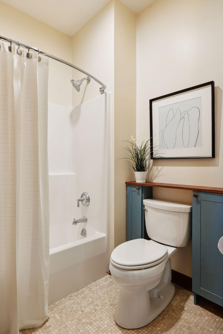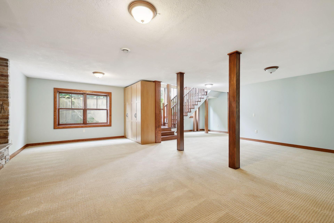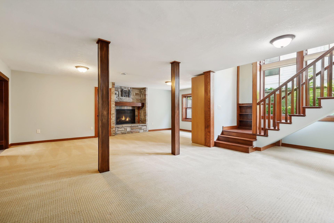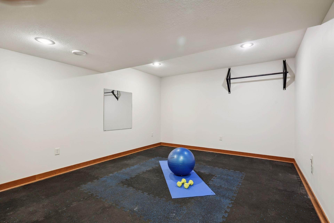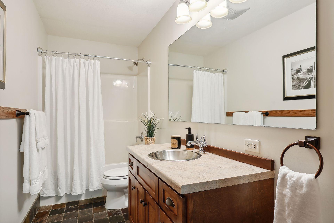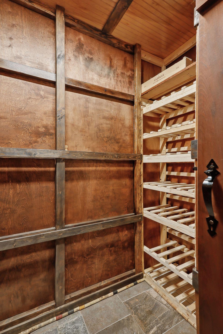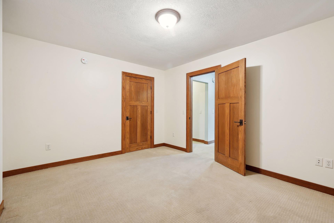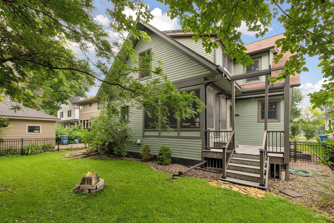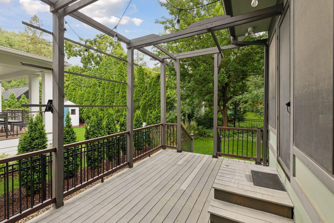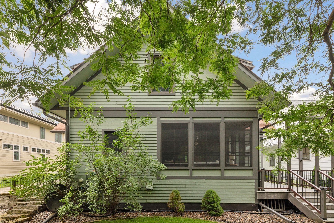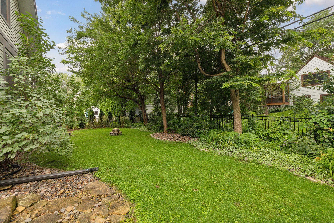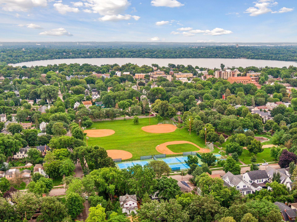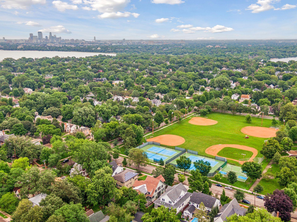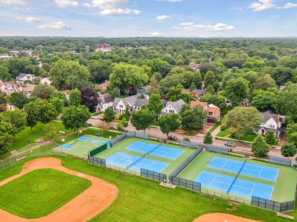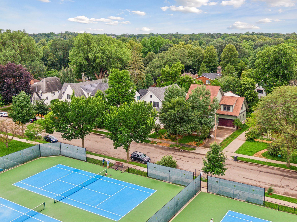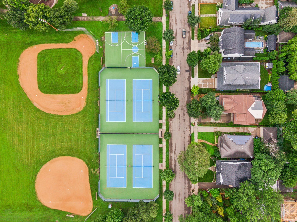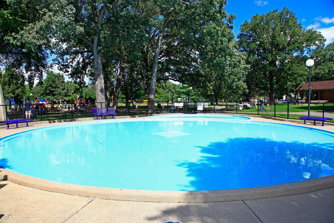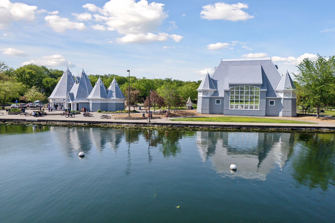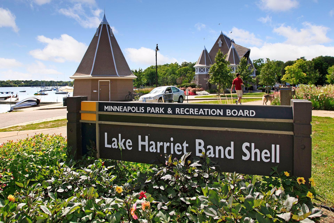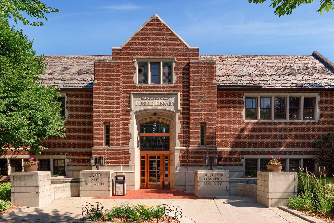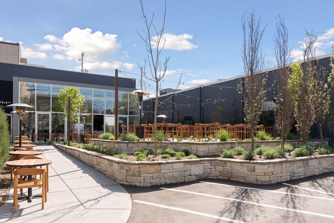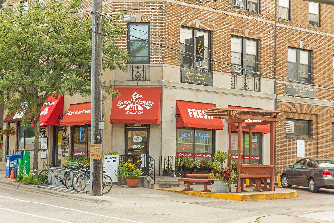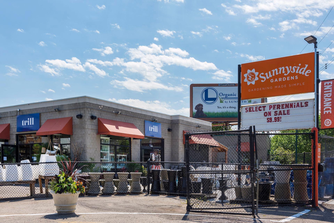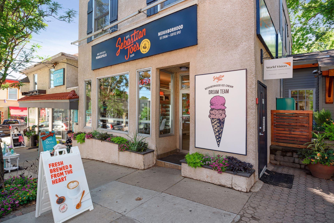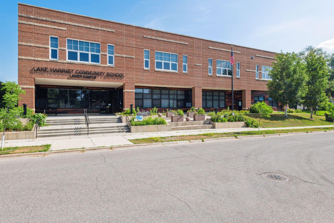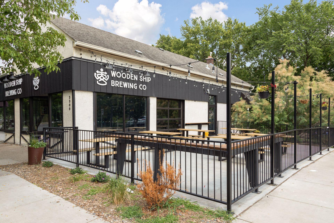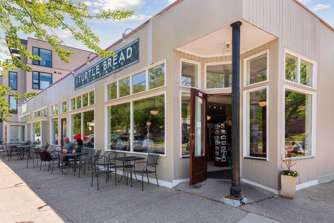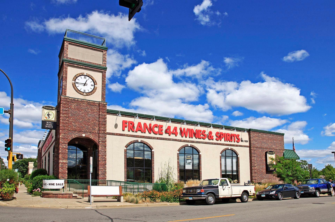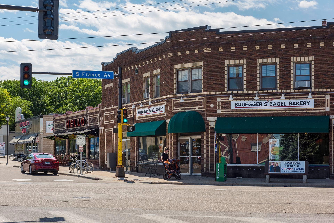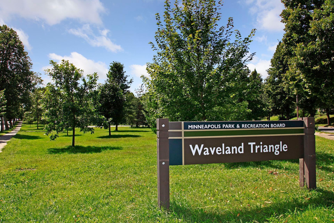4216 ZENITH AVENUE
4216 Zenith Avenue, Minneapolis, 55410, MN
-
Price: $1,650,000
-
Status type: For Sale
-
City: Minneapolis
-
Neighborhood: Linden Hills
Bedrooms: 5
Property Size :5120
-
Listing Agent: NST16650,NST108245
-
Property type : Single Family Residence
-
Zip code: 55410
-
Street: 4216 Zenith Avenue
-
Street: 4216 Zenith Avenue
Bathrooms: 4
Year: 2007
Listing Brokerage: Edina Realty, Inc.
FEATURES
- Range
- Refrigerator
- Washer
- Dryer
- Microwave
- Exhaust Fan
- Dishwasher
- Disposal
- Cooktop
- Wall Oven
- Gas Water Heater
- Double Oven
- Stainless Steel Appliances
DETAILS
Welcome to luxury living in the heart of Linden Hills! This 5-bed, 4-bath custom-built home, built in 2007, spans over 5,200 sq. ft. with a 2-car attached garage. Sustainability is the star of this home, with a 3.25 KW solar power system, geothermal heat, and eco-conscious design and materials used throughout. The open-concept layout features a spacious kitchen, bamboo floors, and floor-to-ceiling windows that flood the space with natural light. Enjoy the relaxing 3-season porch with EZ windows and views of the large, fenced backyard and deck. Upstairs, you'll find the impressive primary suite boasts two walk-in closets and a private ensuite bath, along with three other spacious bedrooms and loft space on the upper level. The expansive lower level includes a large gym, additional bedroom and storage space and wine cellar. Across the street from Linden Hills Park, & just steps from the city’s best lakes, parks, retail, and schools, this green oasis is blended with modern comforts!
INTERIOR
Bedrooms: 5
Fin ft² / Living Area: 5120 ft²
Below Ground Living: 1498ft²
Bathrooms: 4
Above Ground Living: 3622ft²
-
Basement Details: Daylight/Lookout Windows, Drain Tiled, Finished, Insulating Concrete Forms, Storage Space, Sump Pump,
Appliances Included:
-
- Range
- Refrigerator
- Washer
- Dryer
- Microwave
- Exhaust Fan
- Dishwasher
- Disposal
- Cooktop
- Wall Oven
- Gas Water Heater
- Double Oven
- Stainless Steel Appliances
EXTERIOR
Air Conditioning: Central Air,Geothermal
Garage Spaces: 2
Construction Materials: N/A
Foundation Size: 1717ft²
Unit Amenities:
-
Heating System:
-
- Geothermal
ROOMS
| Main | Size | ft² |
|---|---|---|
| Kitchen | 19x16 | 361 ft² |
| Living Room | 24x16 | 576 ft² |
| Living Room | 24x18 | 576 ft² |
| Sun Room | 13x11 | 169 ft² |
| Laundry | 11x10 | 121 ft² |
| Upper | Size | ft² |
|---|---|---|
| Bedroom 1 | 25x20 | 625 ft² |
| Bedroom 2 | 15x17 | 225 ft² |
| Bedroom 3 | 14x16 | 196 ft² |
| Bedroom 4 | 18x18 | 324 ft² |
| Loft | 18x16 | 324 ft² |
| Lower | Size | ft² |
|---|---|---|
| Family Room | 23x31 | 529 ft² |
| Bedroom 5 | 14x11 | 196 ft² |
| Exercise Room | 13x16 | 169 ft² |
| Storage | 11x16 | 121 ft² |
LOT
Acres: N/A
Lot Size Dim.: 58x130
Longitude: 44.9262
Latitude: -93.3218
Zoning: Residential-Single Family
FINANCIAL & TAXES
Tax year: 2024
Tax annual amount: $20,512
MISCELLANEOUS
Fuel System: N/A
Sewer System: City Sewer/Connected
Water System: City Water/Connected
ADITIONAL INFORMATION
MLS#: NST7332268
Listing Brokerage: Edina Realty, Inc.

ID: 3168606
Published: July 18, 2024
Last Update: July 18, 2024
Views: 45


