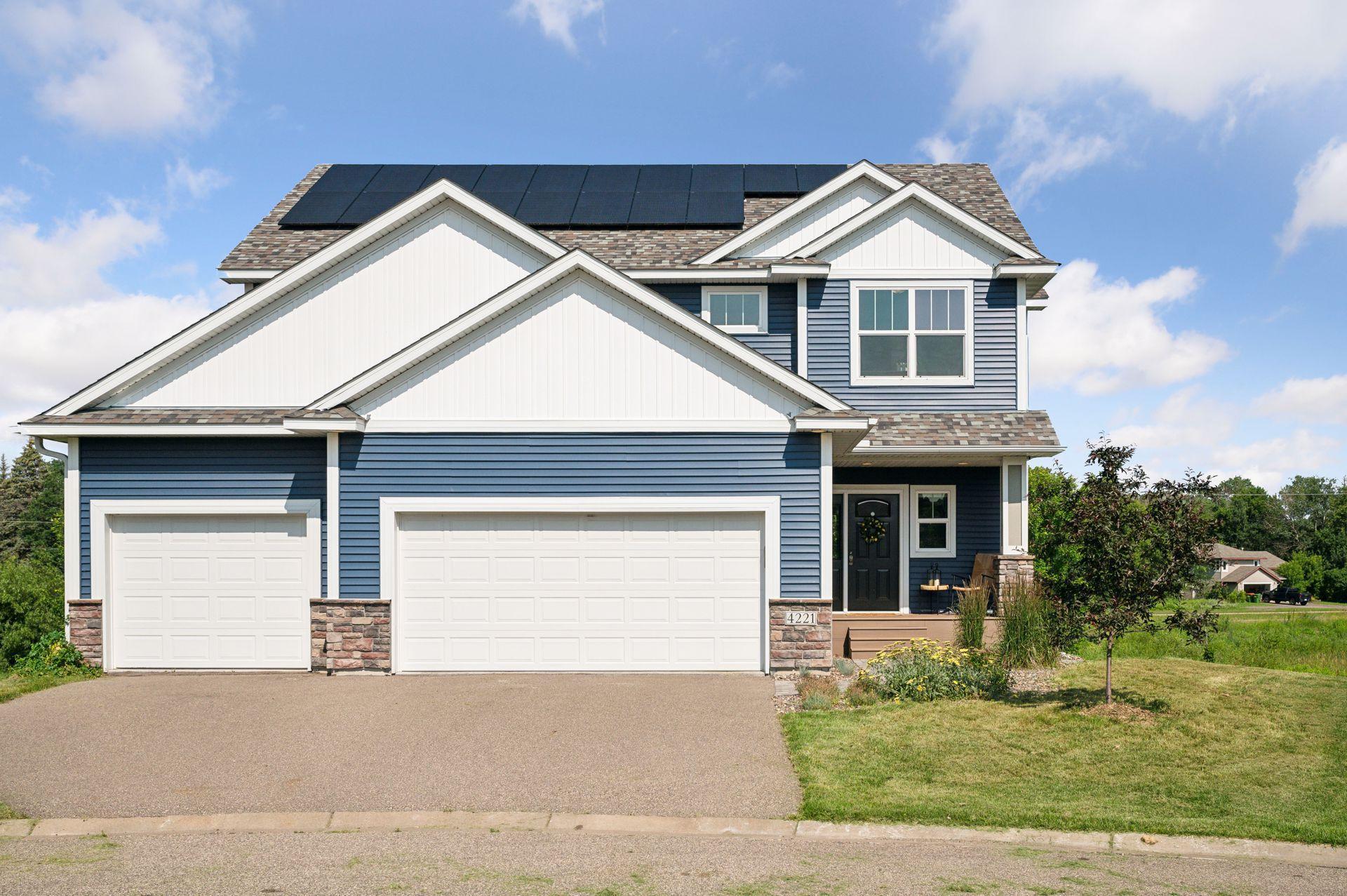4221 118TH COURT
4221 118th Court, Minneapolis (Blaine), 55449, MN
-
Price: $549,900
-
Status type: For Sale
-
City: Minneapolis (Blaine)
-
Neighborhood: Woodland Village 7th Add
Bedrooms: 3
Property Size :2462
-
Listing Agent: NST16459,NST40248
-
Property type : Single Family Residence
-
Zip code: 55449
-
Street: 4221 118th Court
-
Street: 4221 118th Court
Bathrooms: 3
Year: 2016
Listing Brokerage: Coldwell Banker Burnet
FEATURES
- Range
- Refrigerator
- Washer
- Dryer
- Microwave
- Exhaust Fan
- Dishwasher
- Disposal
- Water Softener Rented
- Gas Water Heater
- Stainless Steel Appliances
DETAILS
Welcome to this exceptional custom-built two-story walk-out home, boasting quality upgrades and set on a sprawling lot in a prime Blaine location. This stunning property offers an ideal blend of luxury and comfort coupled with an excellent opportunity for investment with the potential for added square footage in the lower level. As you step inside, you'll be greeted by a bright open-concept living area with high-end finishes. The main floor includes a private office, mud room,custom tile flooring and a fireplace stonework. Upstairs, the generously sized bedrooms provide ample space and comfort while the primary suite is a true retreat, complete with dueling walk-in closets, luxurious ensuite with custom tile and woodwork. The laundry room is a stand-out space with giant windows and lots of additional storage. The unfinished walk-out lower level offers additional living space. Design your own extra living space with a family room, home gym, or guest quarters. The location is unbeatable!
INTERIOR
Bedrooms: 3
Fin ft² / Living Area: 2462 ft²
Below Ground Living: N/A
Bathrooms: 3
Above Ground Living: 2462ft²
-
Basement Details: Full, Sump Pump, Unfinished, Walkout,
Appliances Included:
-
- Range
- Refrigerator
- Washer
- Dryer
- Microwave
- Exhaust Fan
- Dishwasher
- Disposal
- Water Softener Rented
- Gas Water Heater
- Stainless Steel Appliances
EXTERIOR
Air Conditioning: Central Air
Garage Spaces: 3
Construction Materials: N/A
Foundation Size: 1067ft²
Unit Amenities:
-
- Porch
- Natural Woodwork
- Ceiling Fan(s)
- Walk-In Closet
- Vaulted Ceiling(s)
- In-Ground Sprinkler
- Cable
- Tile Floors
- Primary Bedroom Walk-In Closet
Heating System:
-
- Forced Air
ROOMS
| Main | Size | ft² |
|---|---|---|
| Dining Room | 12x14 | 144 ft² |
| Kitchen | 12x14 | 144 ft² |
| Office | 10x12 | 100 ft² |
| Mud Room | 6x10 | 36 ft² |
| Foyer | 8x6 | 64 ft² |
| Living Room | 14x18 | 196 ft² |
| Porch | 6x10 | 36 ft² |
| Upper | Size | ft² |
|---|---|---|
| Bedroom 1 | 13x16 | 169 ft² |
| Bedroom 2 | 11x13 | 121 ft² |
| Bedroom 3 | 11x13 | 121 ft² |
| Loft | 15x16 | 225 ft² |
| Laundry | 10x12 | 100 ft² |
LOT
Acres: N/A
Lot Size Dim.: Irregular
Longitude: 45.1855
Latitude: -93.1623
Zoning: Residential-Single Family
FINANCIAL & TAXES
Tax year: 2024
Tax annual amount: $5,511
MISCELLANEOUS
Fuel System: N/A
Sewer System: City Sewer/Connected
Water System: City Water/Connected
ADITIONAL INFORMATION
MLS#: NST7617796
Listing Brokerage: Coldwell Banker Burnet

ID: 3144497
Published: July 11, 2024
Last Update: July 11, 2024
Views: 45






