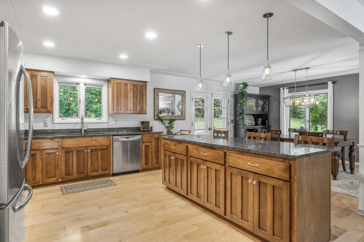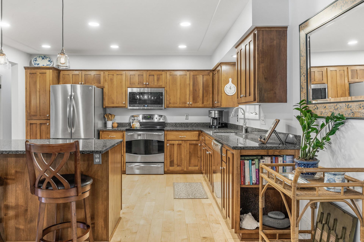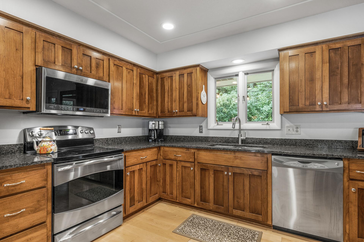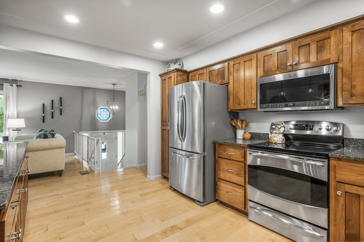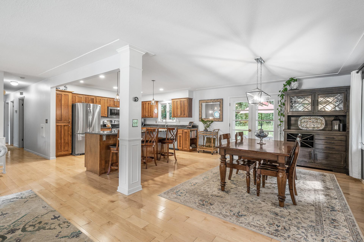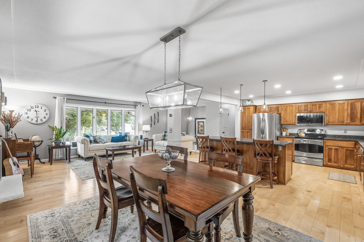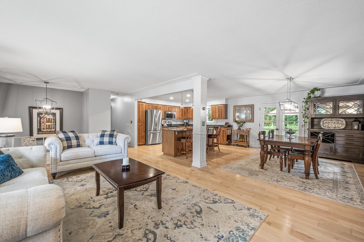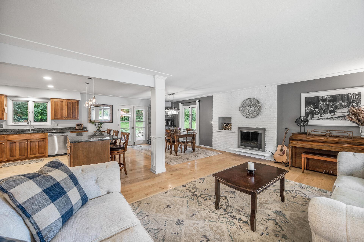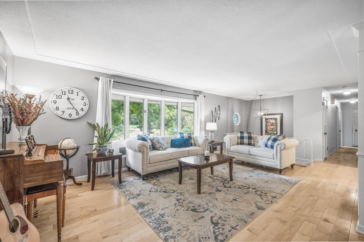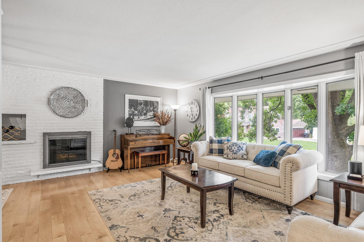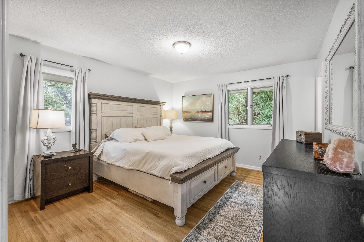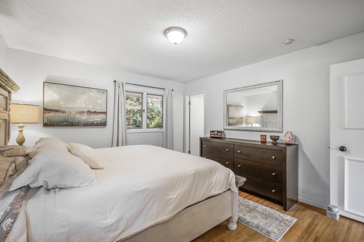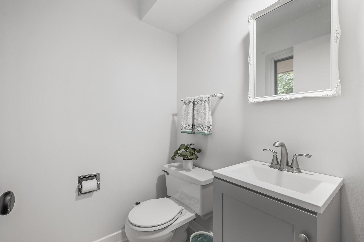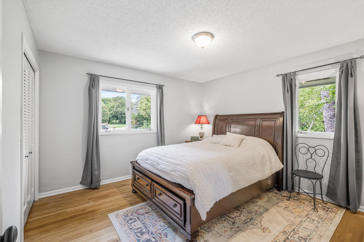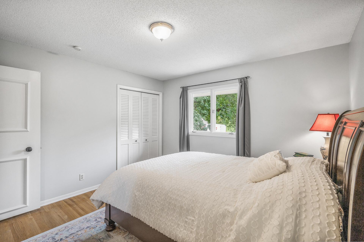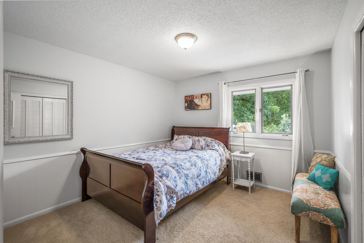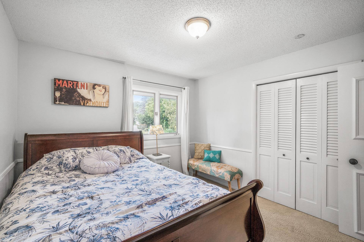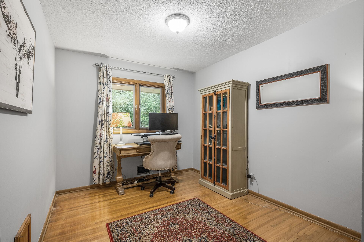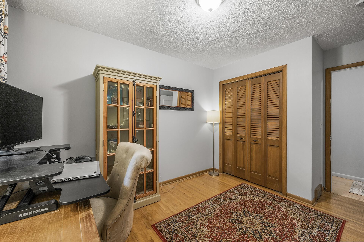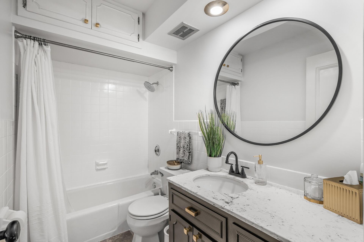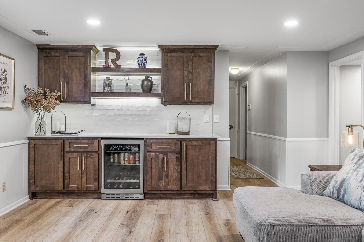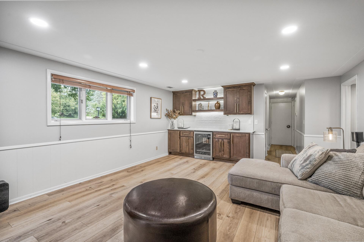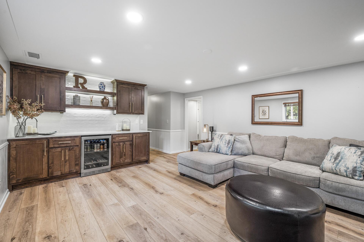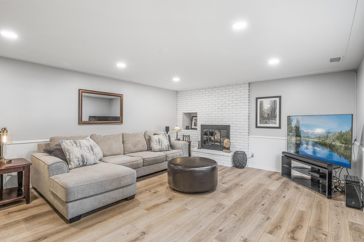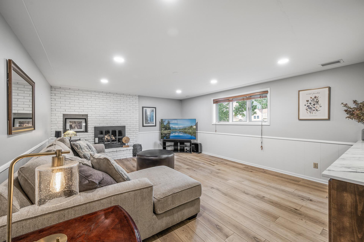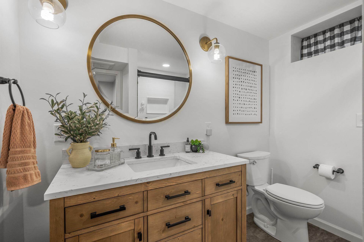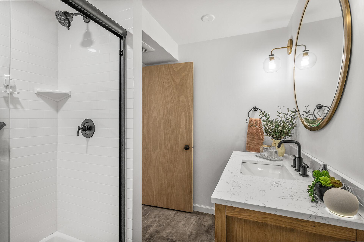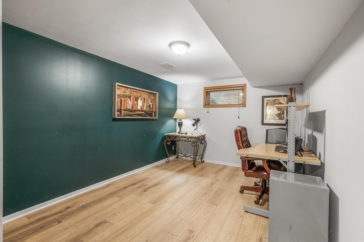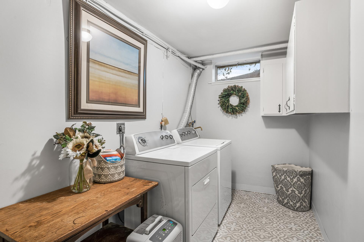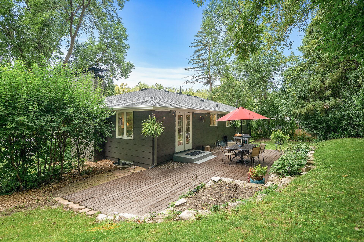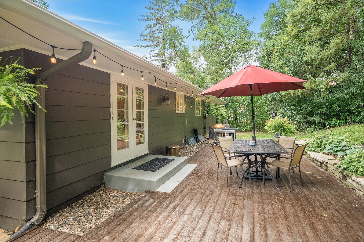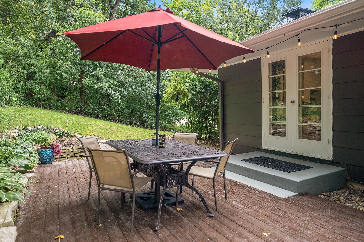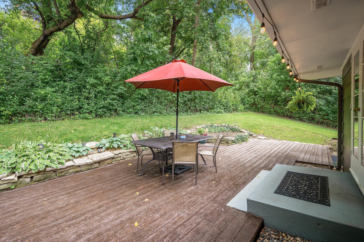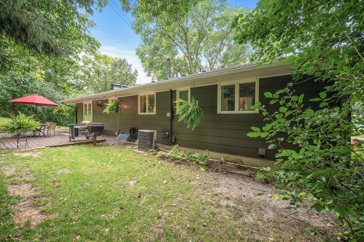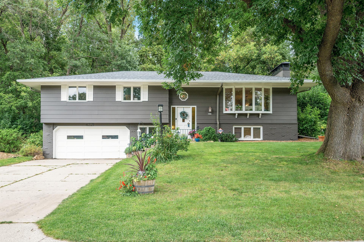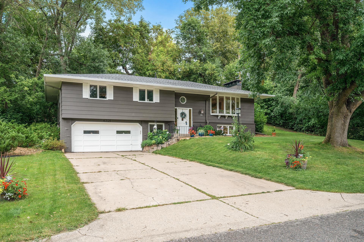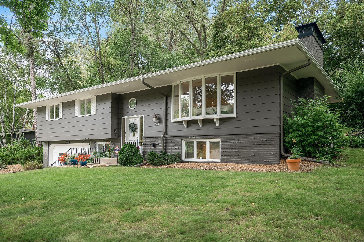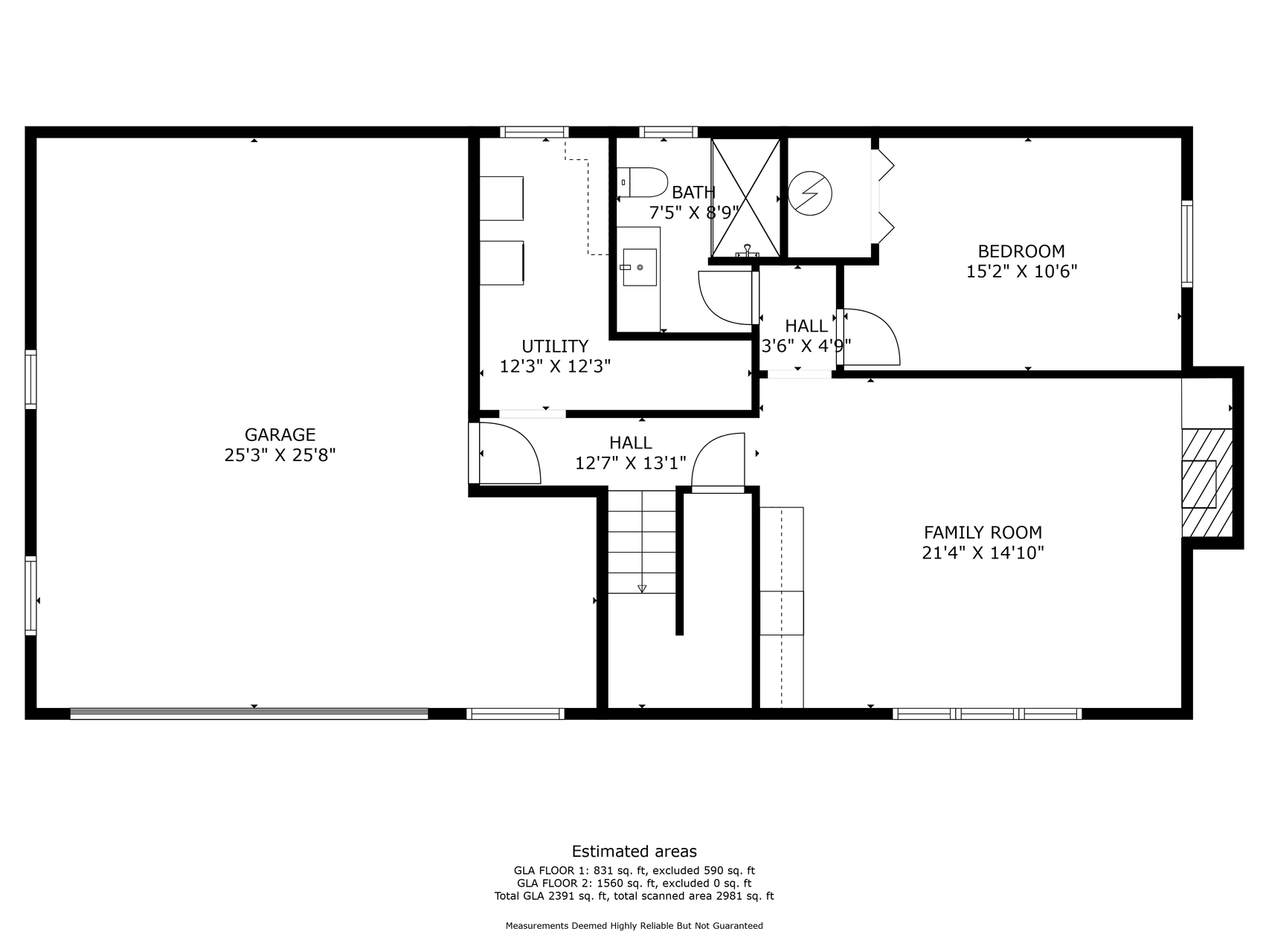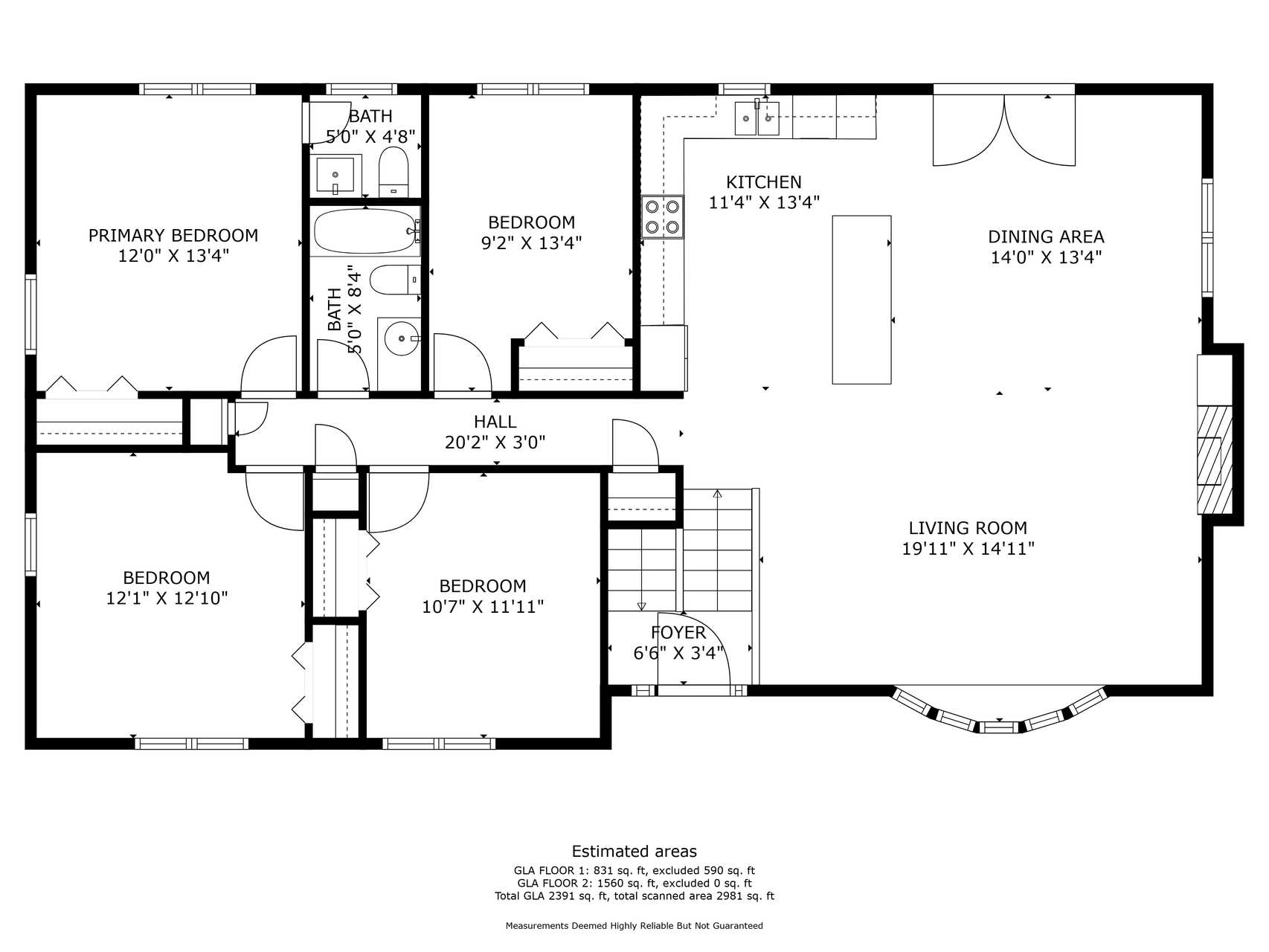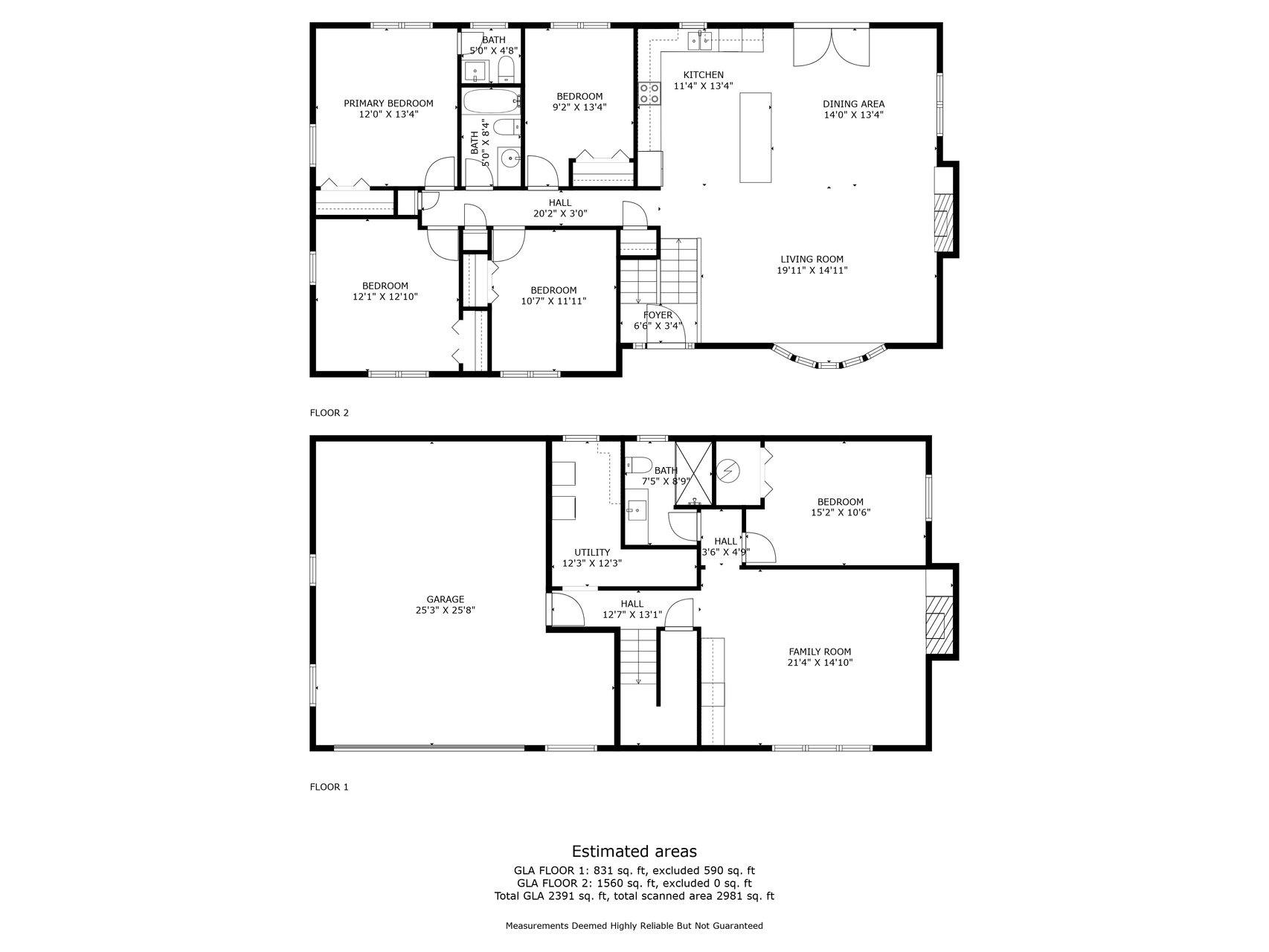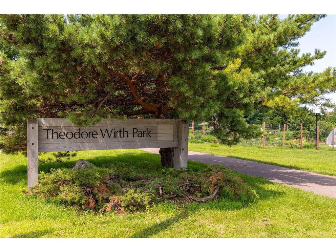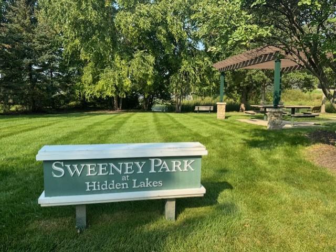4221 BASSETT CREEK DRIVE
4221 Bassett Creek Drive, Golden Valley, 55422, MN
-
Price: $575,000
-
Status type: For Sale
-
City: Golden Valley
-
Neighborhood: Cumberland Hills 2nd Add
Bedrooms: 4
Property Size :2391
-
Listing Agent: NST16644,NST97232
-
Property type : Single Family Residence
-
Zip code: 55422
-
Street: 4221 Bassett Creek Drive
-
Street: 4221 Bassett Creek Drive
Bathrooms: 3
Year: 1964
Listing Brokerage: Edina Realty, Inc.
FEATURES
- Range
- Refrigerator
- Washer
- Dryer
- Microwave
- Dishwasher
- Disposal
- Gas Water Heater
- Stainless Steel Appliances
DETAILS
Welcome home to this beautifully updated home in a prime Golden Valley location. The open main floor showcases a stunning kitchen with an expansive island that seamlessly connects to an informal dining area and sun-filled living room. The main floor also features four bedrooms on one level, a nicely updated full bathroom, as well as a private primary ensuite. The bright lower level is perfect for relaxation and entertaining, with a versatile family room complete with a stunning dry bar and wood-burning fireplace. The lower level also boasts a beautifully updated bathroom with a walk-in shower as well as a home office or non-conforming fifth bedroom. Enjoy time outside in the lovely wooded, private backyard with a charming deck. Some great updates include an remodeled kitchen, a newer roof (2023), remodeled lower level bathroom and living room (2023), and exterior paint (2022). Conveniently located near trails, lakes, parks, shopping, and with a quick commute to Minneapolis, this home has it all! 1 year HSA warranty offered!
INTERIOR
Bedrooms: 4
Fin ft² / Living Area: 2391 ft²
Below Ground Living: 831ft²
Bathrooms: 3
Above Ground Living: 1560ft²
-
Basement Details: Block, Daylight/Lookout Windows, Drain Tiled, Finished, Sump Pump,
Appliances Included:
-
- Range
- Refrigerator
- Washer
- Dryer
- Microwave
- Dishwasher
- Disposal
- Gas Water Heater
- Stainless Steel Appliances
EXTERIOR
Air Conditioning: Central Air
Garage Spaces: 2
Construction Materials: N/A
Foundation Size: 1512ft²
Unit Amenities:
-
- Kitchen Window
- Deck
- Hardwood Floors
- Kitchen Center Island
Heating System:
-
- Forced Air
ROOMS
| Main | Size | ft² |
|---|---|---|
| Living Room | 20x15 | 400 ft² |
| Dining Room | 14x13 | 196 ft² |
| Kitchen | 11x13 | 121 ft² |
| Bedroom 1 | 12x13 | 144 ft² |
| Bedroom 2 | 12x13 | 144 ft² |
| Bedroom 3 | 9x13 | 81 ft² |
| Bedroom 4 | 10.7x12 | 113.24 ft² |
| Lower | Size | ft² |
|---|---|---|
| Family Room | 21x15 | 441 ft² |
| Office | 15x10.6 | 157.5 ft² |
LOT
Acres: N/A
Lot Size Dim.: 143. 6x132x92x100
Longitude: 45.0027
Latitude: -93.333
Zoning: Residential-Single Family
FINANCIAL & TAXES
Tax year: 2024
Tax annual amount: $6,484
MISCELLANEOUS
Fuel System: N/A
Sewer System: City Sewer/Connected
Water System: City Water/Connected
ADITIONAL INFORMATION
MLS#: NST7645408
Listing Brokerage: Edina Realty, Inc.

ID: 3398513
Published: September 13, 2024
Last Update: September 13, 2024
Views: 37



