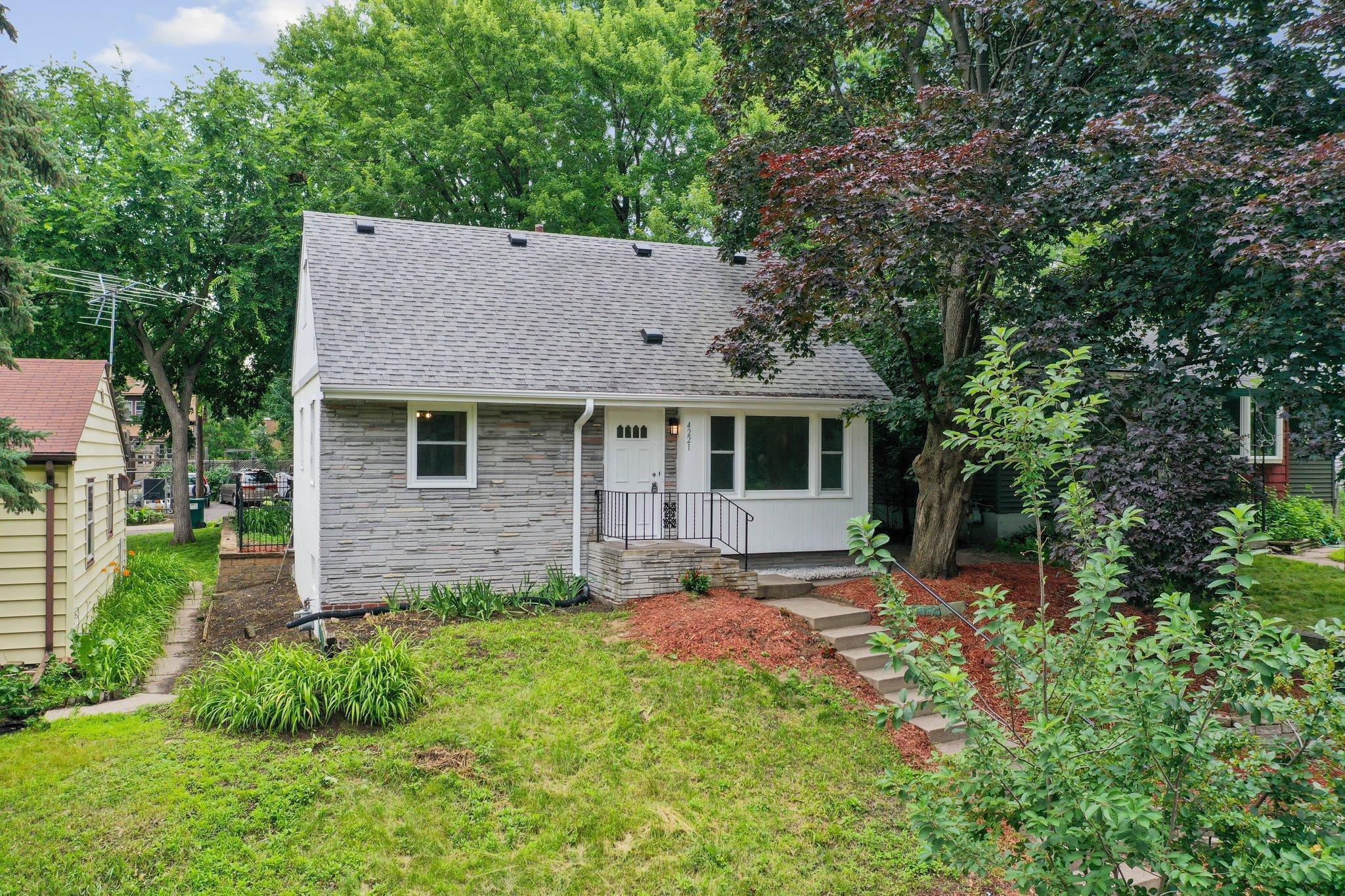4221 MAIN STREET
4221 Main Street, Minneapolis (Columbia Heights), 55421, MN
-
Price: $325,000
-
Status type: For Sale
-
Neighborhood: Columbia Heights Annex
Bedrooms: 4
Property Size :1700
-
Listing Agent: NST10642,NST87525
-
Property type : Single Family Residence
-
Zip code: 55421
-
Street: 4221 Main Street
-
Street: 4221 Main Street
Bathrooms: 2
Year: 1958
Listing Brokerage: Keller Williams Premier Realty Lake Minnetonka
FEATURES
- Range
- Refrigerator
- Washer
- Dryer
- Dishwasher
DETAILS
This beautifully remodeled 4-bed, 2-bath gem is ready for you to move in and make it your own. Step inside to discover new luxury vinyl flooring that flows seamlessly throughout the home, providing both style and durability. The brand new windows throughout flood the space with natural light. The kitchen is a chef's delight, featuring freshly painted cabinets, stunning granite countertops, and sleek stainless steel appliances. Downstairs, you'll find a spacious bedroom, laundry facilities and ample storage space, perfect for all your needs. With light tree coverage, the property offers a serene outdoor space, perfect for relaxation. The property also boasts a detached 2-car garage, offering convenience and additional storage. Located near top-rated schools like Valley View Elementary, Prodeo Academy, as well as beautiful parks such as North Mississippi Regional Park and Huset Park, this home is perfectly situated for both education and recreation.
INTERIOR
Bedrooms: 4
Fin ft² / Living Area: 1700 ft²
Below Ground Living: 535ft²
Bathrooms: 2
Above Ground Living: 1165ft²
-
Basement Details: Block, Egress Window(s), Finished,
Appliances Included:
-
- Range
- Refrigerator
- Washer
- Dryer
- Dishwasher
EXTERIOR
Air Conditioning: Central Air
Garage Spaces: 2
Construction Materials: N/A
Foundation Size: 726ft²
Unit Amenities:
-
- Kitchen Window
- Washer/Dryer Hookup
- Main Floor Primary Bedroom
Heating System:
-
- Forced Air
ROOMS
| Main | Size | ft² |
|---|---|---|
| Living Room | 16x12 | 256 ft² |
| Dining Room | 11x10 | 121 ft² |
| Kitchen | 14x11 | 196 ft² |
| Bedroom 1 | 9x11 | 81 ft² |
| Bedroom 2 | 9x17 | 81 ft² |
| Upper | Size | ft² |
|---|---|---|
| Bedroom 3 | 8x17 | 64 ft² |
| Lower | Size | ft² |
|---|---|---|
| Bedroom 4 | 10x13 | 100 ft² |
| Family Room | 10x14 | 100 ft² |
LOT
Acres: N/A
Lot Size Dim.: 40x126
Longitude: 45.0453
Latitude: -93.2675
Zoning: Residential-Single Family
FINANCIAL & TAXES
Tax year: 2024
Tax annual amount: $1,728
MISCELLANEOUS
Fuel System: N/A
Sewer System: City Sewer/Connected
Water System: City Water/Connected
ADITIONAL INFORMATION
MLS#: NST7613559
Listing Brokerage: Keller Williams Premier Realty Lake Minnetonka

ID: 3123248
Published: July 03, 2024
Last Update: July 03, 2024
Views: 6






