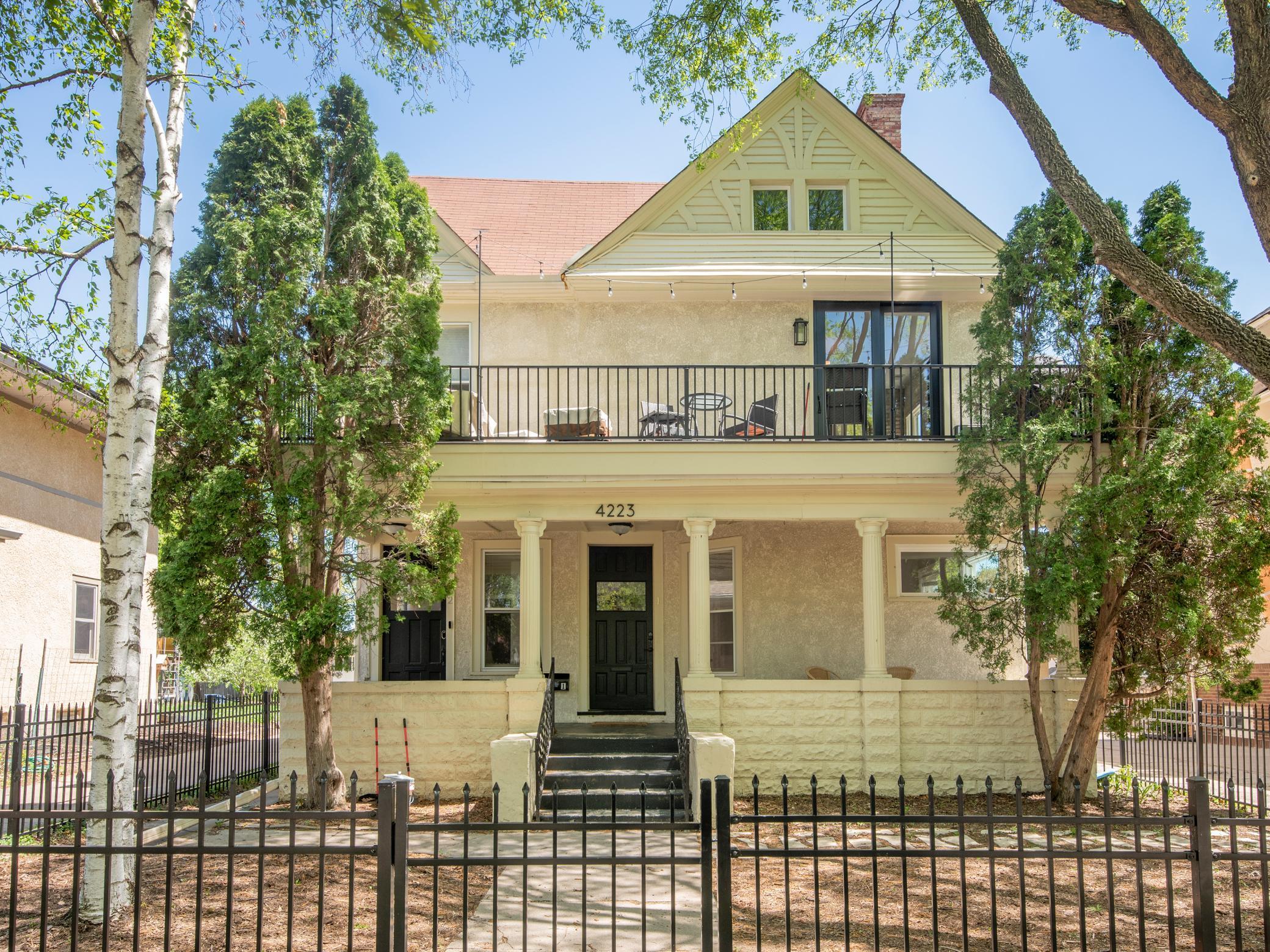4223 GARFIELD AVENUE
4223 Garfield Avenue, Minneapolis, 55409, MN
-
Price: $740,000
-
Status type: For Sale
-
City: Minneapolis
-
Neighborhood: King Field
Bedrooms: 0
Property Size :3650
-
Listing Agent: NST16442,NST75366
-
Property type : Duplex Up and Down
-
Zip code: 55409
-
Street: 4223 Garfield Avenue
-
Street: 4223 Garfield Avenue
Bathrooms: N/A
Year: 1929
Listing Brokerage: Edina Realty, Inc.
DETAILS
Amazing duplex with quality updates! Great opportunity for an owner-occupant (upper level unit is currently owner-occupied) with income producing unit on the main level. Upper unit encompasses the second and third floors, featuring an owners’ suite with full bath, two closets, and office/sitting room. The well-appointed kitchen opens out onto the treetop deck; the grand living room is adjacent to the kitchen offering lots of opportunities to dedicate a dining space, too. Don’t miss the amazing 3rd floor—a beautiful family room with vaulted ceiling awaits! Second bedroom, additional full bath, and in-unit laundry round out the space. The lower level unit features two bedrooms and a sun room, as well as large living and dining rooms and kitchen. Two separated garage stalls, too. Fun, walkable location near some of your favorite Minneapolis spots!
INTERIOR
Bedrooms: N/A
Fin ft² / Living Area: 3650 ft²
Below Ground Living: N/A
Bathrooms: N/A
Above Ground Living: 3650ft²
-
Basement Details: Full,
Appliances Included:
-
EXTERIOR
Air Conditioning: N/A
Garage Spaces: 2
Construction Materials: N/A
Foundation Size: 1500ft²
Unit Amenities:
-
Heating System:
-
- Hot Water
- Forced Air
ROOMS
| Upper | Size | ft² |
|---|---|---|
| Unit 1 Bedroom 1 | 12x14 | 144 ft² |
| Unit 1 Bedroom 2 | 12x14 | 144 ft² |
| Unit 1 Extra Room 1 | 9x10 | 81 ft² |
| Unit 1 Extra Room 2 | n/a | 0 ft² |
| Unit 1 Extra Room 3 | 17x8 | 289 ft² |
| Unit 1 Extra Room 4 | 15x11 | 225 ft² |
| Unit 1 Extra Room 5 | n/a | 0 ft² |
| Unit 1 Kitchen | 15x16 | 225 ft² |
| Unit 1 Living Room | 15x14 | 225 ft² |
| n/a | Size | ft² |
|---|---|---|
| Unit 1 Dining Room | n/a | 0 ft² |
| Unit 2 Extra Room 2 | n/a | 0 ft² |
| Third | Size | ft² |
|---|---|---|
| Unit 1 Family Room | 22x30 | 484 ft² |
| Main | Size | ft² |
|---|---|---|
| Unit 2 Bedroom 1 | 12x15 | 144 ft² |
| Unit 2 Bedroom 2 | 12x11 | 144 ft² |
| Unit 2 Dining Room | 15x12 | 225 ft² |
| Unit 2 Extra Room 1 | 12x8 | 144 ft² |
| Unit 2 Kitchen | 15x16 | 225 ft² |
| Unit 2 Living Room | 15x16 | 225 ft² |
LOT
Acres: N/A
Lot Size Dim.: 50x130
Longitude: 44.926
Latitude: -93.2866
Zoning: N/A
FINANCIAL & TAXES
Tax year: 2022
Tax annual amount: $7,814
MISCELLANEOUS
Fuel System: N/A
Sewer System: City Sewer/Connected
Water System: City Water/Connected
ADITIONAL INFORMATION
MLS#: NST6194283
Listing Brokerage: Edina Realty, Inc.

ID: 743390
Published: May 20, 2022
Last Update: May 20, 2022
Views: 74






