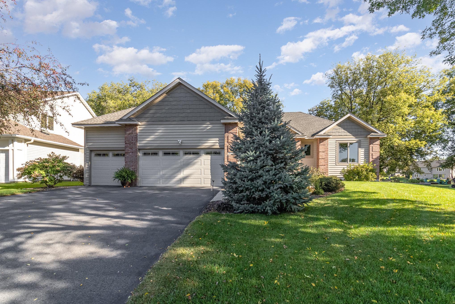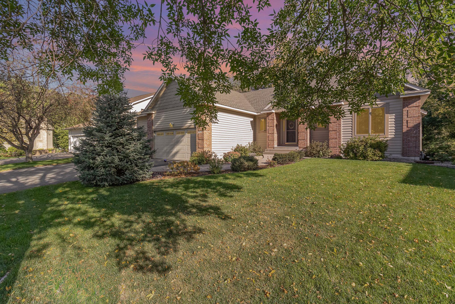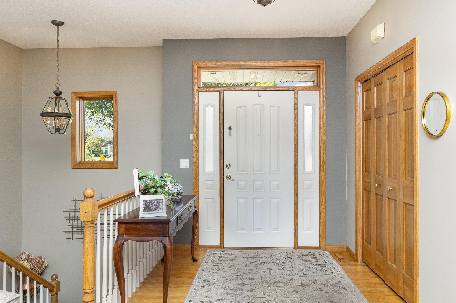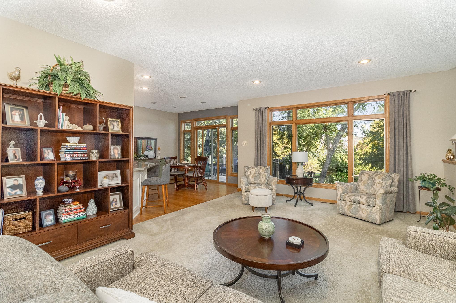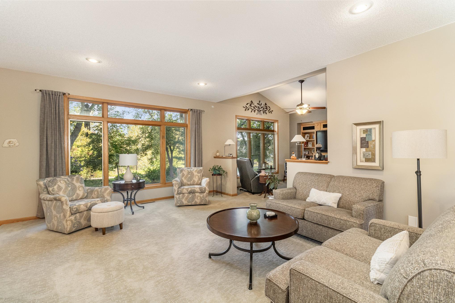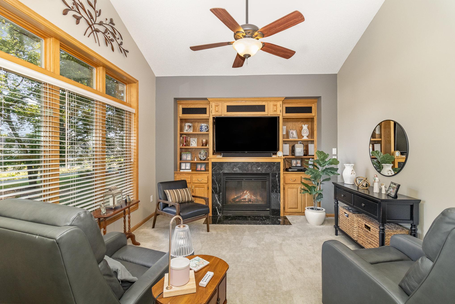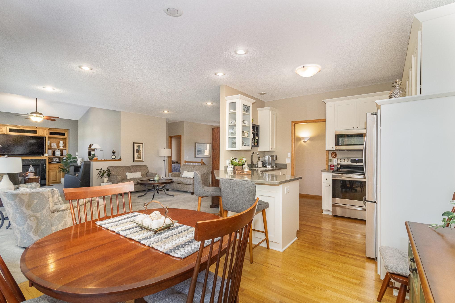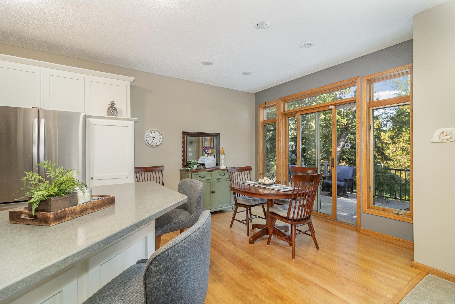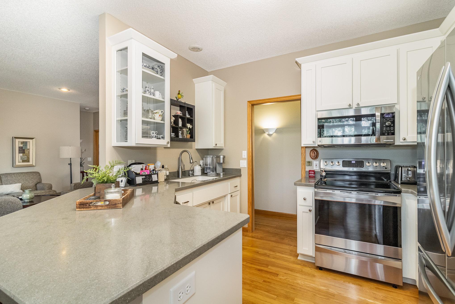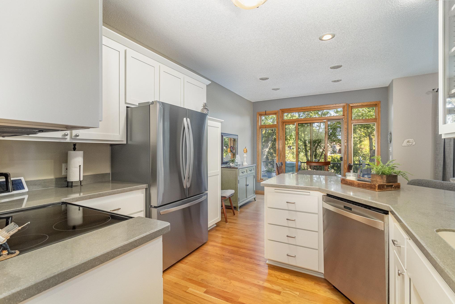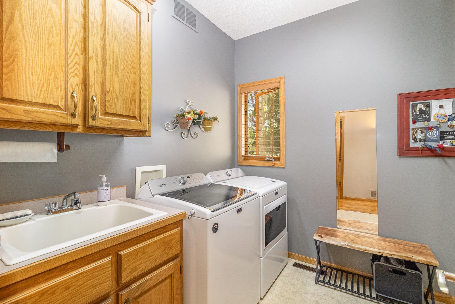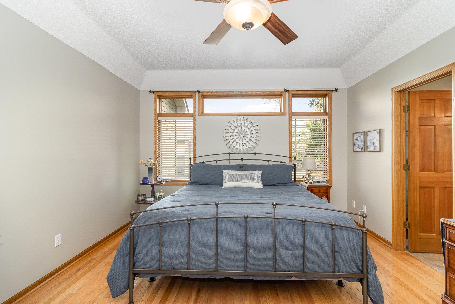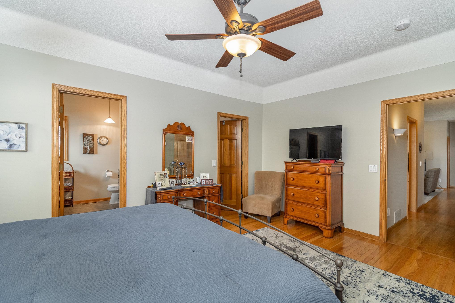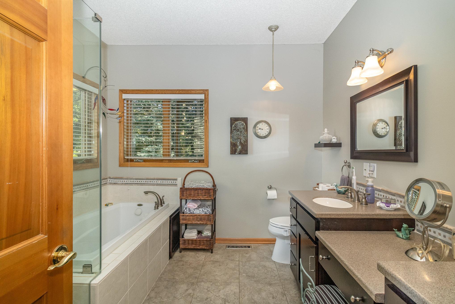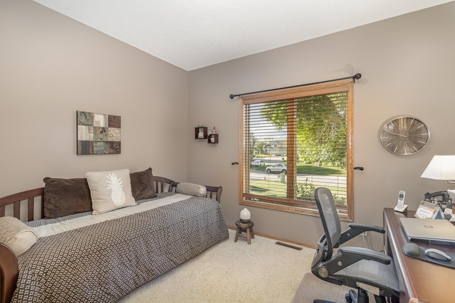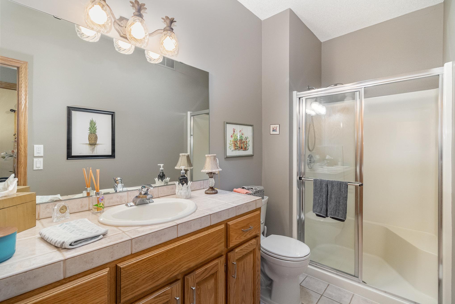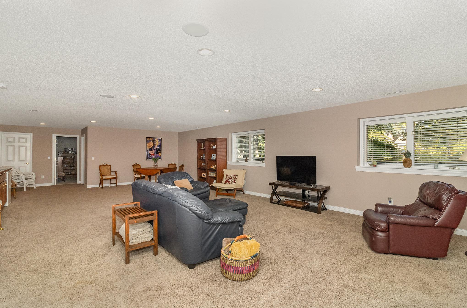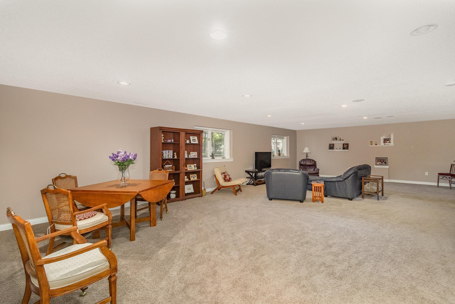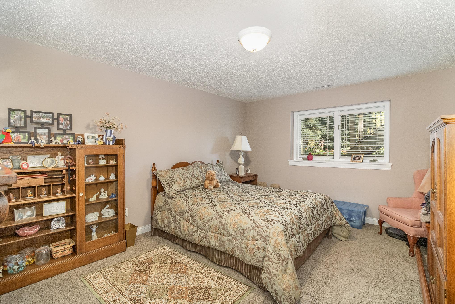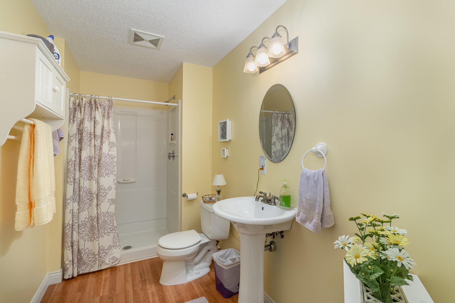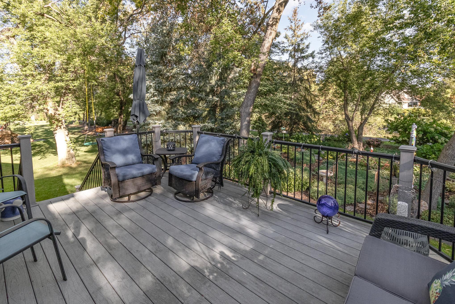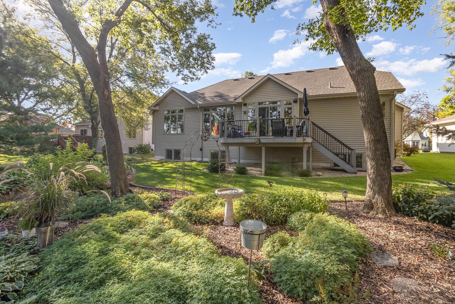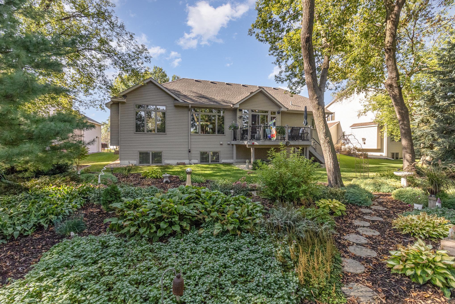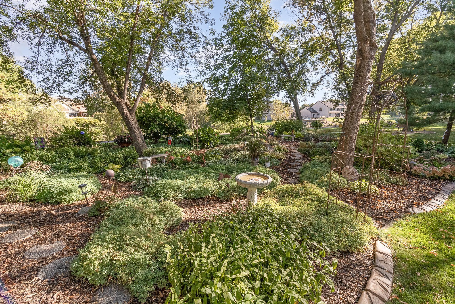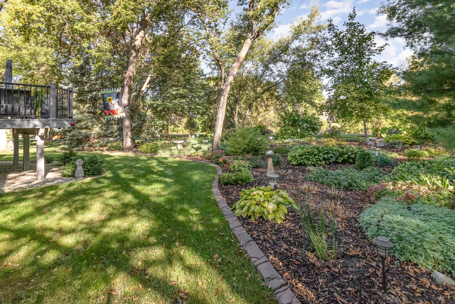4224 EDINBROOK TERRACE
4224 Edinbrook Terrace, Minneapolis (Brooklyn Park), 55443, MN
-
Price: $474,900
-
Status type: For Sale
-
Neighborhood: Brookside Of Edinburgh
Bedrooms: 3
Property Size :2687
-
Listing Agent: NST16302,NST503733
-
Property type : Single Family Residence
-
Zip code: 55443
-
Street: 4224 Edinbrook Terrace
-
Street: 4224 Edinbrook Terrace
Bathrooms: 3
Year: 1996
Listing Brokerage: Counselor Realty, Inc.
DETAILS
As you step inside 4224 Edinbrook Terrace, you are greeted by a warm and inviting atmosphere that instantly feels like home. The spacious foyer leads you into an open-concept living area with lots of natural sunlight highlighting the home's modern finishes. The well-appointed kitchen, complete with stainless steel appliances and ample counter space, is perfect for entertaining friends and family or enjoying quiet meals together. Don't miss the private primary suite, a true sanctuary designed for relaxation. With its luxurious en suite bathroom featuring double vanities and a soaking tub, plus a generously sized walk-in closet, you will have everything you need to unwind after a long day. Venture outside to your backyard oasis, beautifully landscaped escape where you can sip your morning coffee or host summer barbeques. The maintenance-free deck is perfect for enjoying those warm evenings in tranquility, while the thriving garden invites you to nurture your green thumb. With multiple living spaces, including a cozy family room and a versatile den that could serve as a home office or play area, this home offers the flexibility to adapt to your lifestyle. The convenience of main-floor laundry is an added bonus, making everyday tasks a little bit easier. Situated in a quiet and friendly neighborhood, 4224 Edinbrook Terrace is not just a home; it's a community, with well-maintained walking trails that provide endless opportunities for outdoor adventures. Experience the beauty, comfort, and lifestyle this remarkable one owner property offers-this is more that just a house; it's a place where memories are made. This property is ideally situated in the close proximately to shopping centers, restaurants, and Edinburgh Golf Course! Don't miss your chance to call this exquisite residence your home.!
INTERIOR
Bedrooms: 3
Fin ft² / Living Area: 2687 ft²
Below Ground Living: 1149ft²
Bathrooms: 3
Above Ground Living: 1538ft²
-
Basement Details: Egress Window(s), Finished, Full,
Appliances Included:
-
EXTERIOR
Air Conditioning: Central Air
Garage Spaces: 3
Construction Materials: N/A
Foundation Size: 1200ft²
Unit Amenities:
-
Heating System:
-
- Forced Air
ROOMS
| Main | Size | ft² |
|---|---|---|
| Living Room | 19x17.5 | 330.92 ft² |
| Dining Room | 10.5x17.5 | 181.42 ft² |
| Kitchen | 12x11 | 144 ft² |
| Bedroom 1 | 16x13 | 256 ft² |
| Bedroom 2 | 12x10 | 144 ft² |
| Lower | Size | ft² |
|---|---|---|
| Bedroom 3 | 13x15.5 | 200.42 ft² |
| Recreation Room | 41x20 | 1681 ft² |
LOT
Acres: N/A
Lot Size Dim.: 79x144x84x54
Longitude: 45.112
Latitude: -93.3356
Zoning: Residential-Single Family
FINANCIAL & TAXES
Tax year: 2024
Tax annual amount: $6,115
MISCELLANEOUS
Fuel System: N/A
Sewer System: City Sewer/Connected
Water System: City Water/Connected
ADITIONAL INFORMATION
MLS#: NST7662760
Listing Brokerage: Counselor Realty, Inc.

ID: 3446433
Published: October 12, 2024
Last Update: October 12, 2024
Views: 73


