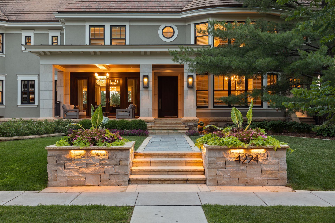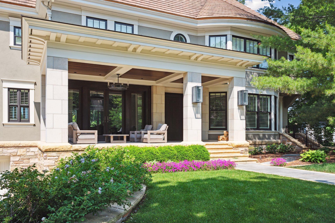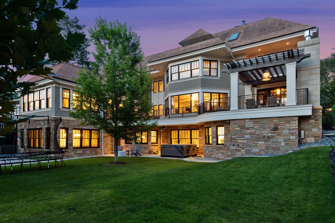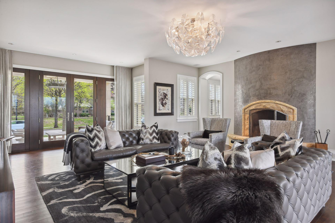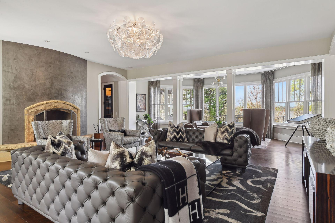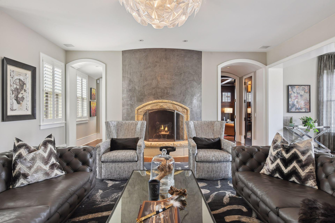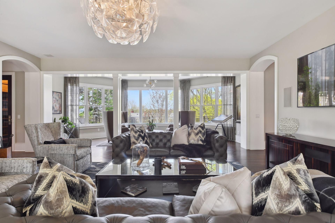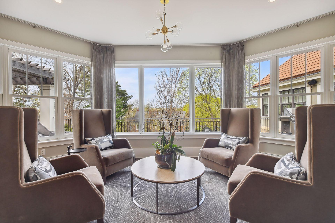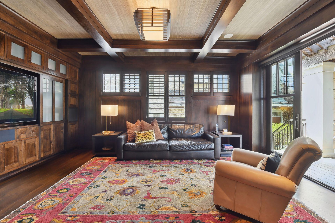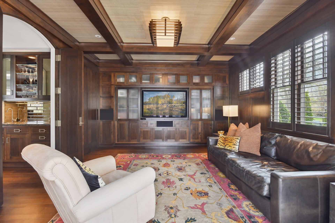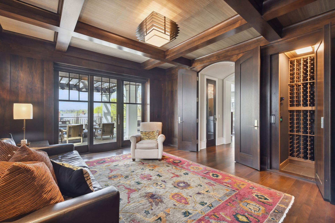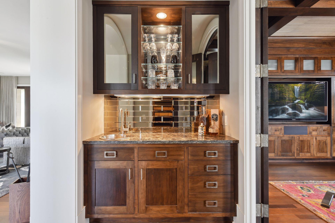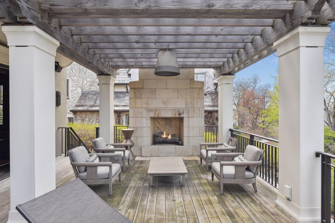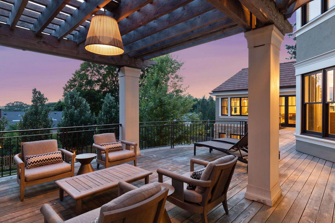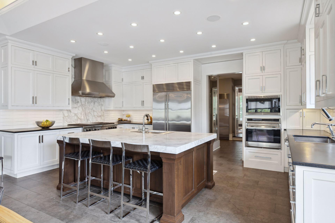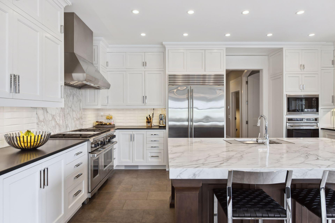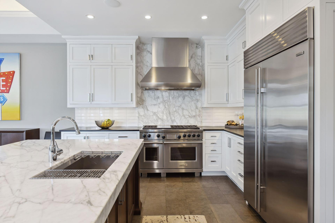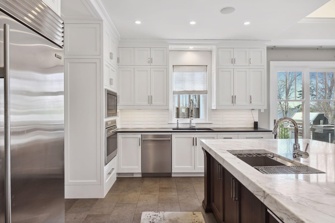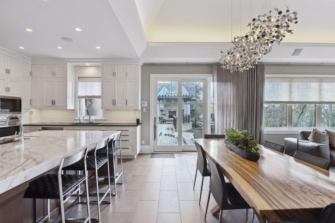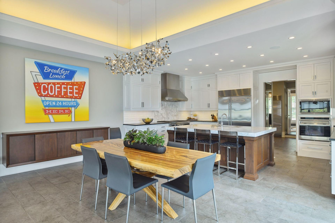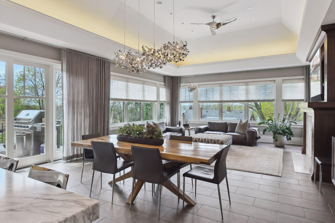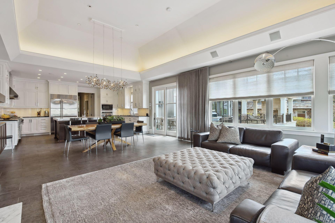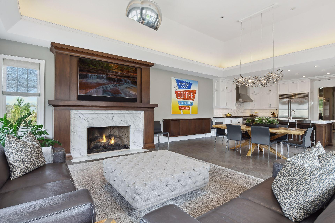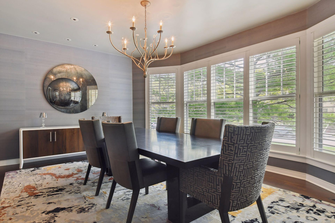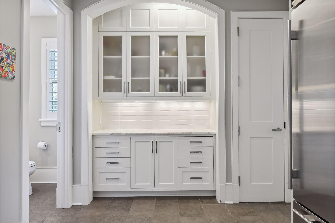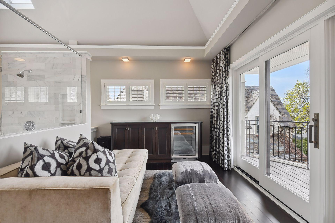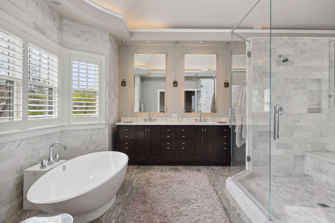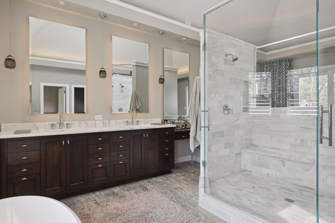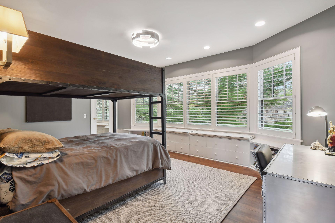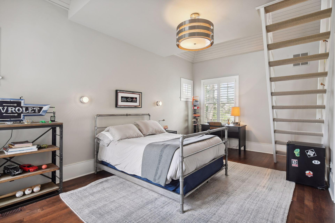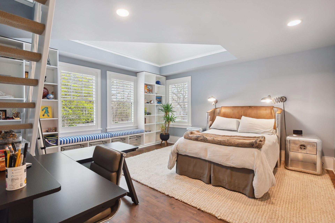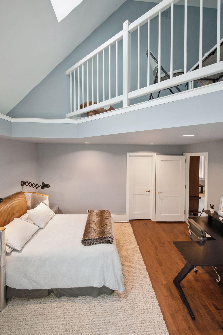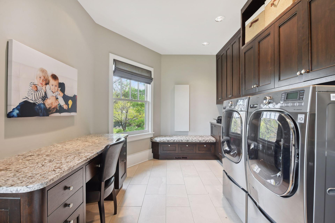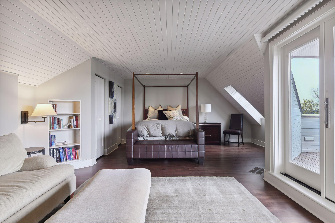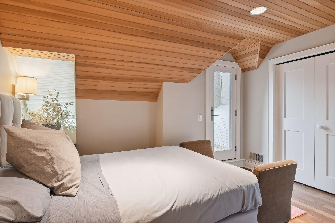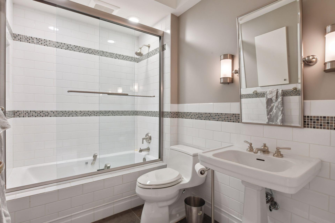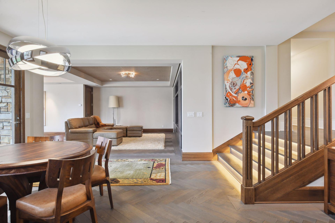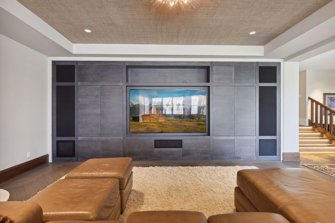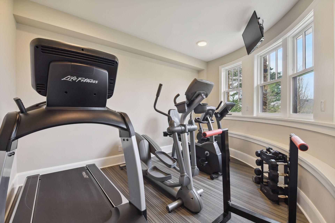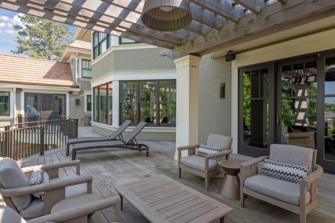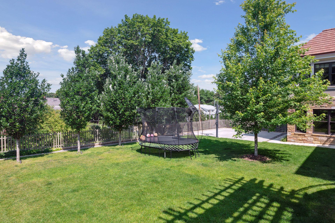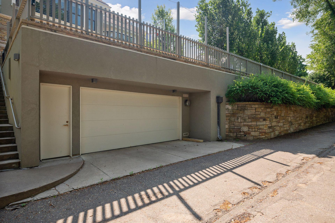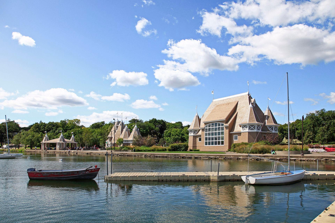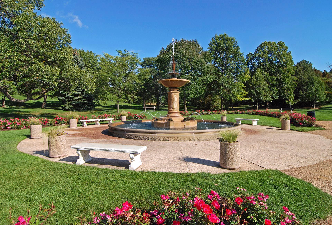4224 FREMONT AVENUE
4224 Fremont Avenue, Minneapolis, 55409, MN
-
Price: $3,995,000
-
Status type: For Sale
-
City: Minneapolis
-
Neighborhood: East Harriet
Bedrooms: 6
Property Size :9829
-
Listing Agent: NST49293,NST94256
-
Property type : Single Family Residence
-
Zip code: 55409
-
Street: 4224 Fremont Avenue
-
Street: 4224 Fremont Avenue
Bathrooms: 7
Year: 1906
Listing Brokerage: Compass
FEATURES
- Range
- Refrigerator
- Washer
- Dryer
- Microwave
- Exhaust Fan
- Dishwasher
- Disposal
- Wall Oven
- Stainless Steel Appliances
DETAILS
Refined and upscale renovation at its finest w/ exceptional attention to craftsmanship, design and detail throughout this incredible urban estate. Curb appeal w/ extensive landscaping and welcoming front porch. Step inside to take in both formal and informal living spaces, this home is ideal for entertaining and everyday living. New addition features a gourmet kitchen w/ large main level hearth room; media room and game area in the lower level. Formal living and dining spaces, den w/ hidden wine room, and expansive balcony on the back of the home. Second level primary suite is a heavenly sanctuary with gas fireplace, large soaker tub, sitting area and private balcony w/ lake views. This level also includes three additional bedrooms and two full baths. Continue up to the third level for two additional bedrooms, bath, and large cedar closet. Lower level media room, flex space, large mud room. Two separate heated garages, spacious storage rooms, sport court in the fenced in back yard. Short walk to Lake Harriet and the Rose Garden; enjoy nearby shops and dining.
INTERIOR
Bedrooms: 6
Fin ft² / Living Area: 9829 ft²
Below Ground Living: 2972ft²
Bathrooms: 7
Above Ground Living: 6857ft²
-
Basement Details: Finished, Full, Storage Space, Walkout,
Appliances Included:
-
- Range
- Refrigerator
- Washer
- Dryer
- Microwave
- Exhaust Fan
- Dishwasher
- Disposal
- Wall Oven
- Stainless Steel Appliances
EXTERIOR
Air Conditioning: Central Air
Garage Spaces: 5
Construction Materials: N/A
Foundation Size: 4340ft²
Unit Amenities:
-
- Patio
- Deck
- Porch
- Hardwood Floors
- Balcony
- Walk-In Closet
- Security System
- Exercise Room
- Hot Tub
- Panoramic View
- Kitchen Center Island
- Wet Bar
- Primary Bedroom Walk-In Closet
Heating System:
-
- Forced Air
ROOMS
| Main | Size | ft² |
|---|---|---|
| Living Room | 22x25 | 484 ft² |
| Dining Room | 18x14 | 324 ft² |
| Kitchen | 19x13 | 361 ft² |
| Informal Dining Room | 19x10 | 361 ft² |
| Family Room | 19x16 | 361 ft² |
| Media Room | 14x19 | 196 ft² |
| Lower | Size | ft² |
|---|---|---|
| Amusement Room | 34x35 | 1156 ft² |
| Flex Room | 15x11 | 225 ft² |
| Exercise Room | 13x14 | 169 ft² |
| Upper | Size | ft² |
|---|---|---|
| Bedroom 1 | 28x15 | 784 ft² |
| Bedroom 2 | 19x14 | 361 ft² |
| Bedroom 3 | 20x14 | 400 ft² |
| Bedroom 4 | 15x16 | 225 ft² |
| Laundry | 10x18 | 100 ft² |
| Third | Size | ft² |
|---|---|---|
| Bedroom 5 | 26x15 | 676 ft² |
| Bedroom 6 | 13x13 | 169 ft² |
| Off Season Cedar Closet | 23x13 | 529 ft² |
LOT
Acres: N/A
Lot Size Dim.: 100x149
Longitude: 44.9258
Latitude: -93.2954
Zoning: Residential-Single Family
FINANCIAL & TAXES
Tax year: 2024
Tax annual amount: $44,123
MISCELLANEOUS
Fuel System: N/A
Sewer System: City Sewer/Connected
Water System: City Water/Connected
ADITIONAL INFORMATION
MLS#: NST7630619
Listing Brokerage: Compass

ID: 3278235
Published: August 12, 2024
Last Update: August 12, 2024
Views: 51



