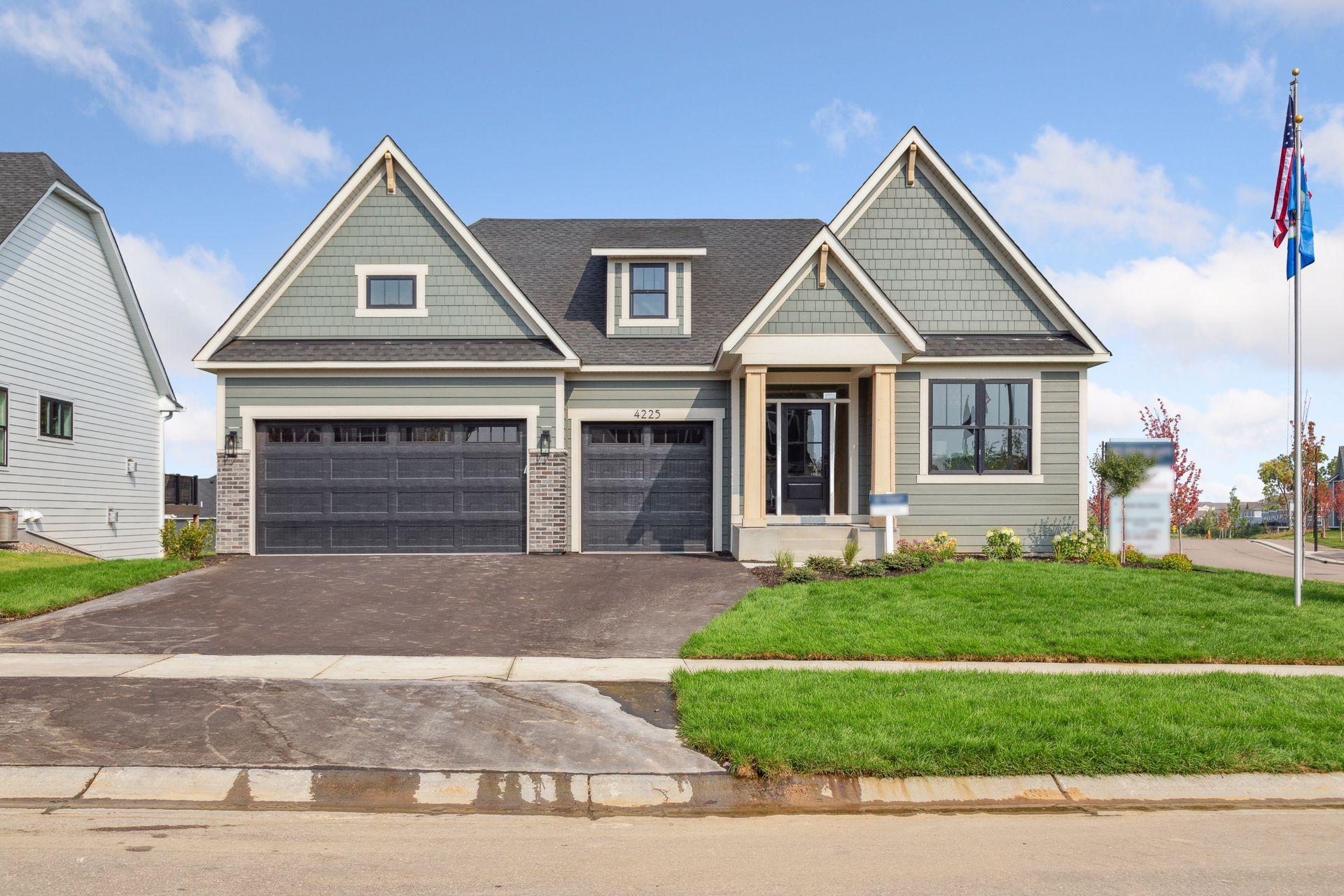4225 GABLE LANE
4225 Gable Lane, Woodbury, 55129, MN
-
Price: $879,900
-
Status type: For Sale
-
City: Woodbury
-
Neighborhood: Arbor Ridge
Bedrooms: 3
Property Size :3320
-
Listing Agent: NST15138,NST93710
-
Property type : Single Family Residence
-
Zip code: 55129
-
Street: 4225 Gable Lane
-
Street: 4225 Gable Lane
Bathrooms: 3
Year: 2023
Listing Brokerage: Gonyea Homes, Inc.
FEATURES
- Refrigerator
- Washer
- Dryer
- Dishwasher
- Water Softener Owned
- Disposal
- Cooktop
- Wall Oven
- Humidifier
- Air-To-Air Exchanger
- Tankless Water Heater
DETAILS
Stonegate Builders present our ever popular Palmer main floor living floorplan in Arbor Ridge. Our plans personalized with your selections make this the perfect blend you have been looking for. Our newest Model features vaulted ceilings, fireplace, Gourmet kitchen, master bath walk in shower and sunroom. Finished lower level with large family room with fireplace on a lookout lot. Beautiful designer finishes and excellent design make this home a must see!
INTERIOR
Bedrooms: 3
Fin ft² / Living Area: 3320 ft²
Below Ground Living: 1312ft²
Bathrooms: 3
Above Ground Living: 2008ft²
-
Basement Details: Daylight/Lookout Windows, Drainage System, Egress Window(s), Finished, Concrete, Sump Pump,
Appliances Included:
-
- Refrigerator
- Washer
- Dryer
- Dishwasher
- Water Softener Owned
- Disposal
- Cooktop
- Wall Oven
- Humidifier
- Air-To-Air Exchanger
- Tankless Water Heater
EXTERIOR
Air Conditioning: Central Air
Garage Spaces: 3
Construction Materials: N/A
Foundation Size: 1864ft²
Unit Amenities:
-
Heating System:
-
- Forced Air
- Fireplace(s)
- Humidifier
ROOMS
| Main | Size | ft² |
|---|---|---|
| Great Room | 16 X 14 | 256 ft² |
| Kitchen | 16 X 9 | 256 ft² |
| Bedroom 1 | 15 X 13 | 225 ft² |
| Walk In Closet | 13 X 6 | 169 ft² |
| Laundry | 8 X 6 | 64 ft² |
| Mud Room | 12 X 7 | 144 ft² |
| Pantry (Walk-In) | n/a | 0 ft² |
| Sun Room | 11 X 11 | 121 ft² |
| Deck | 12 X 9 | 144 ft² |
| Lower | Size | ft² |
|---|---|---|
| Bedroom 2 | 13 X 12 | 169 ft² |
| Bedroom 3 | 12 X 10 | 144 ft² |
| Game Room | 17 X 11 | 289 ft² |
| Recreation Room | 26 X 17 | 676 ft² |
LOT
Acres: N/A
Lot Size Dim.: 76x135x94x136
Longitude: 44.8879
Latitude: -92.9567
Zoning: Residential-Single Family
FINANCIAL & TAXES
Tax year: 2023
Tax annual amount: $2,500
MISCELLANEOUS
Fuel System: N/A
Sewer System: City Sewer/Connected
Water System: City Water/Connected
ADITIONAL INFORMATION
MLS#: NST7636921
Listing Brokerage: Gonyea Homes, Inc.

ID: 3297185
Published: August 16, 2024
Last Update: August 16, 2024
Views: 23






