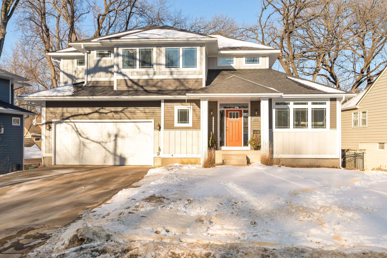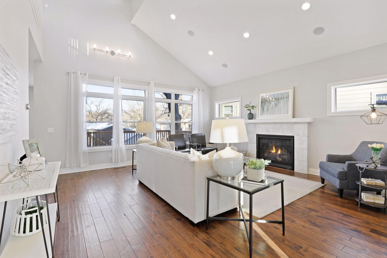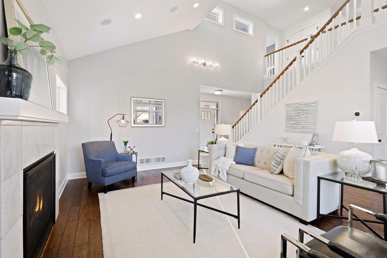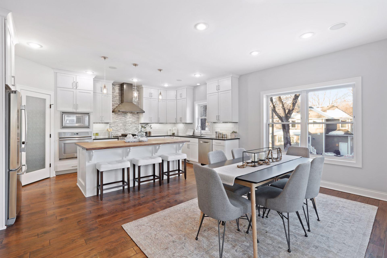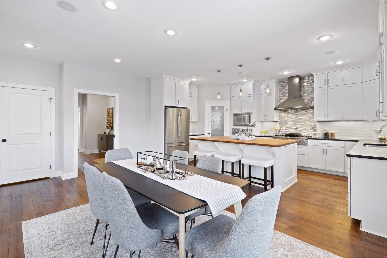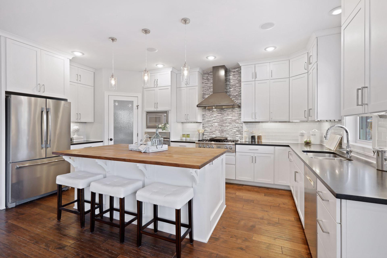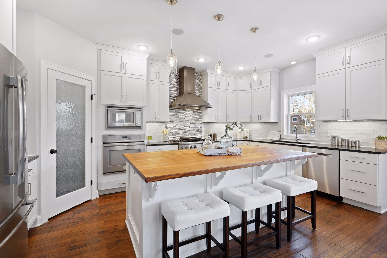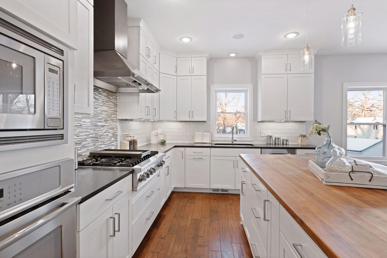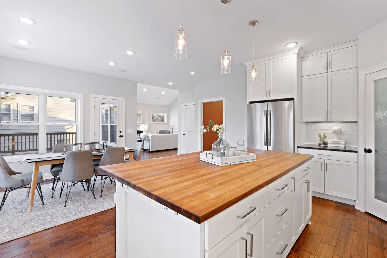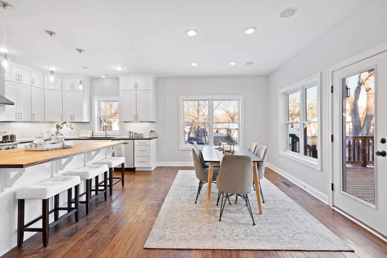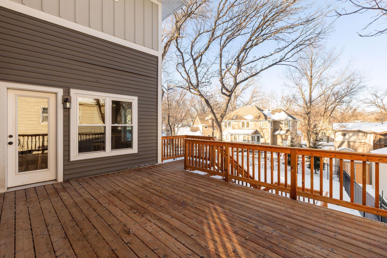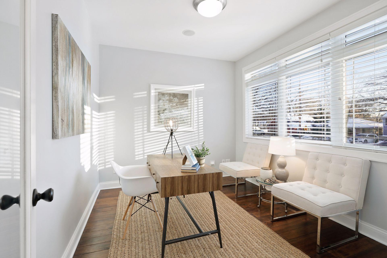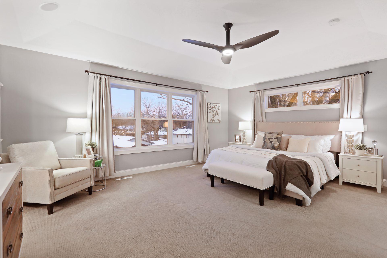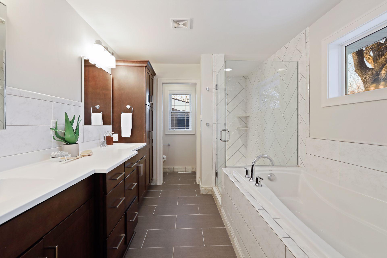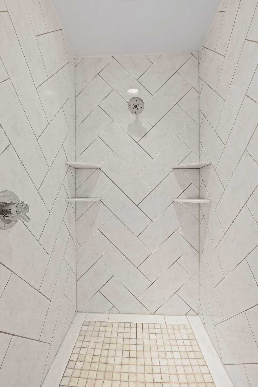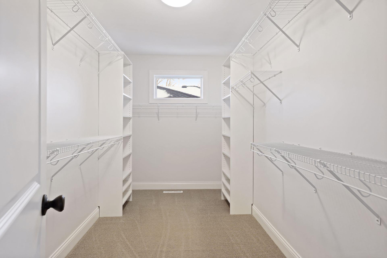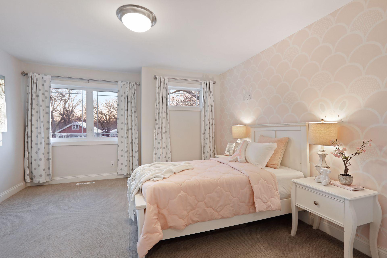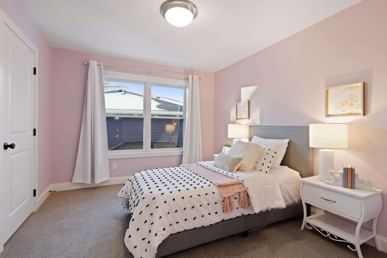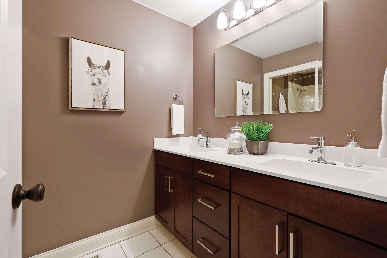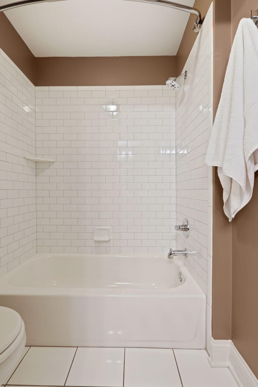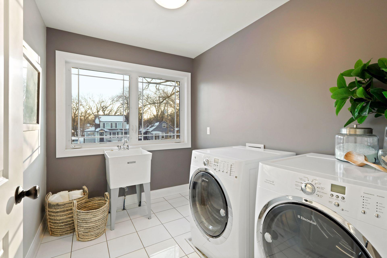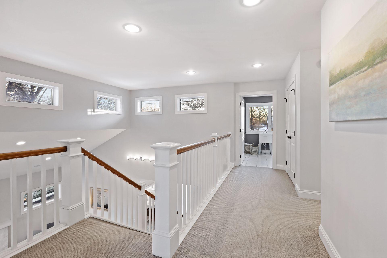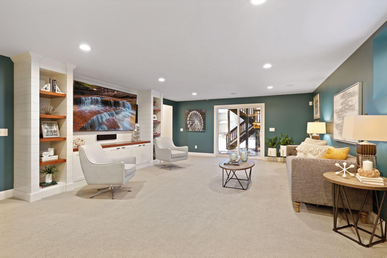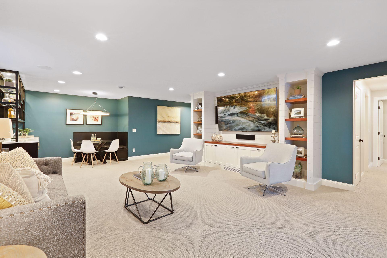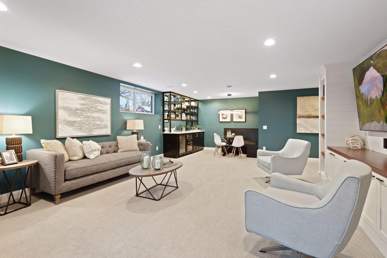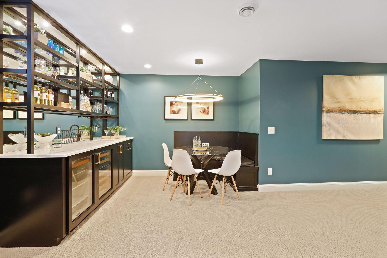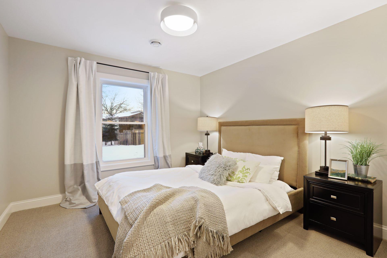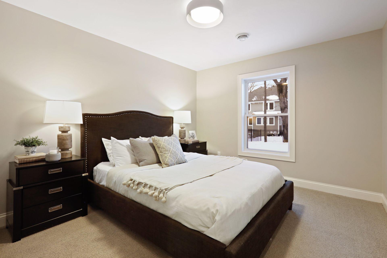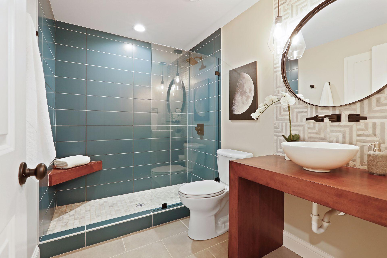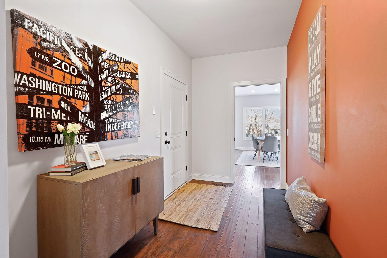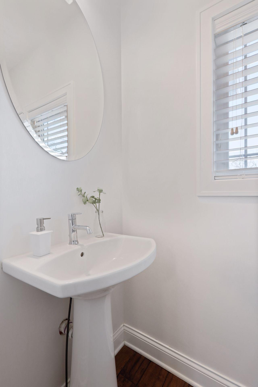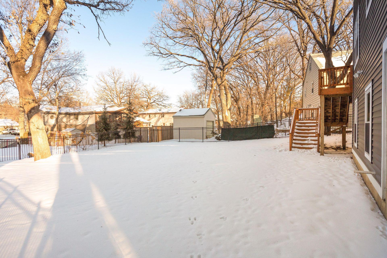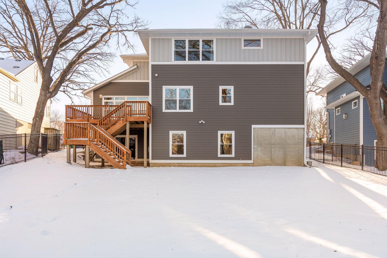4229 WOODDALE AVENUE
4229 Wooddale Avenue, Saint Louis Park, 55416, MN
-
Price: $865,000
-
Status type: For Sale
-
City: Saint Louis Park
-
Neighborhood: Wooddale Park
Bedrooms: 5
Property Size :3620
-
Listing Agent: NST16633,NST56797
-
Property type : Single Family Residence
-
Zip code: 55416
-
Street: 4229 Wooddale Avenue
-
Street: 4229 Wooddale Avenue
Bathrooms: 4
Year: 2014
Listing Brokerage: Coldwell Banker Burnet
FEATURES
- Refrigerator
- Washer
- Dryer
- Microwave
- Exhaust Fan
- Dishwasher
- Water Softener Owned
- Disposal
- Cooktop
- Wall Oven
- Air-To-Air Exchanger
DETAILS
Beautiful 2014 built two-story home in a highly desired neighborhood and location. Open concept and airy floor plan featuring a vaulted great room with a gas fireplace, spacious cook’s kitchen complete with custom cabinetry, butcher block island and upgraded appliances including a Viking cooktop, and a dining room opening to an oversized deck for grilling and entertaining. Main level office/den, spacious mudroom, and walk-in pantry. Premium grade hickory flooring. Open staircase to the upper level offering three bedrooms including the owner’s suite with a luxurious double vanity bath with heated flooring, and a custom walk-in closet. The laundry room and a full bathroom are also on this level. Recently finished walkout lower level with a built-in entertainment center, game area, wet bar as well as two additional bedrooms and a ¾ bath. Large fully fenced-in backyard. Attached 3 car garage. Built-in speaker system. Conveniently located close to parks, schools, shops, and restaurants.
INTERIOR
Bedrooms: 5
Fin ft² / Living Area: 3620 ft²
Below Ground Living: 1093ft²
Bathrooms: 4
Above Ground Living: 2527ft²
-
Basement Details: Walkout, Full, Finished, Partially Finished, Drain Tiled, Sump Pump, Daylight/Lookout Windows,
Appliances Included:
-
- Refrigerator
- Washer
- Dryer
- Microwave
- Exhaust Fan
- Dishwasher
- Water Softener Owned
- Disposal
- Cooktop
- Wall Oven
- Air-To-Air Exchanger
EXTERIOR
Air Conditioning: Central Air
Garage Spaces: 3
Construction Materials: N/A
Foundation Size: 1217ft²
Unit Amenities:
-
- Kitchen Window
- Deck
- Hardwood Floors
- Tiled Floors
- Walk-In Closet
- Vaulted Ceiling(s)
- Washer/Dryer Hookup
- Kitchen Center Island
- Master Bedroom Walk-In Closet
- Wet Bar
Heating System:
-
- Forced Air
ROOMS
| Main | Size | ft² |
|---|---|---|
| Living Room | 18x18 | 324 ft² |
| Dining Room | 13x11 | 169 ft² |
| Kitchen | 18x11 | 324 ft² |
| Den | 11.5x10 | 131.29 ft² |
| Deck | 18x13 | 324 ft² |
| Lower | Size | ft² |
|---|---|---|
| Family Room | 20x17 | 400 ft² |
| Bedroom 4 | 11.5x10.5 | 118.92 ft² |
| Bedroom 5 | 11x10.5 | 114.58 ft² |
| Bar/Wet Bar Room | n/a | 0 ft² |
| Game Room | 10.5x8.5 | 87.67 ft² |
| Upper | Size | ft² |
|---|---|---|
| Bedroom 1 | 18x15 | 324 ft² |
| Bedroom 2 | 15.5x13 | 238.96 ft² |
| Bedroom 3 | 12x10.5 | 125 ft² |
| Laundry | 9x7 | 81 ft² |
LOT
Acres: N/A
Lot Size Dim.: S 90X130X47X128
Longitude: 44.9258
Latitude: -93.3428
Zoning: Residential-Single Family
FINANCIAL & TAXES
Tax year: 2021
Tax annual amount: $10,428
MISCELLANEOUS
Fuel System: N/A
Sewer System: City Sewer/Connected
Water System: City Water/Connected
ADITIONAL INFORMATION
MLS#: NST6141267
Listing Brokerage: Coldwell Banker Burnet

ID: 342484
Published: December 31, 1969
Last Update: January 22, 2022
Views: 76


